$599,900 - 128 Rock Castle Dr, Lebanon
- 4
- Bedrooms
- 3½
- Baths
- 3,688
- SQ. Feet
- 0.35
- Acres
Spacious and elegant home with upgrades and improvements abound. Must see this expansive home with inviting outdoor living space with a covered patio. This home offers 4 large bedrooms featuring walk-in closets in every bedroom. Custom features throughout this home with a gas fireplace and a huge 3 car garage. Roof, HVAC, and water heater have all been replaced over the last few years. This property has been meticulously maintained by its current owner. The neighborhood offers many amenities including walking trails, large pool, clubhouse, playground and multiple common areas. Preferred lender is offering 1% lender credit that can be usd for a rate buy down or closing costs
Essential Information
-
- MLS® #:
- 2968272
-
- Price:
- $599,900
-
- Bedrooms:
- 4
-
- Bathrooms:
- 3.50
-
- Full Baths:
- 3
-
- Half Baths:
- 1
-
- Square Footage:
- 3,688
-
- Acres:
- 0.35
-
- Year Built:
- 2008
-
- Type:
- Residential
-
- Sub-Type:
- Single Family Residence
-
- Status:
- Under Contract - Showing
Community Information
-
- Address:
- 128 Rock Castle Dr
-
- Subdivision:
- Spence Creek Ph1
-
- City:
- Lebanon
-
- County:
- Wilson County, TN
-
- State:
- TN
-
- Zip Code:
- 37087
Amenities
-
- Amenities:
- Clubhouse, Playground, Pool, Sidewalks, Underground Utilities, Trail(s)
-
- Utilities:
- Water Available
-
- Parking Spaces:
- 6
-
- # of Garages:
- 3
-
- Garages:
- Garage Faces Side
Interior
-
- Interior Features:
- Kitchen Island
-
- Appliances:
- Built-In Electric Oven, Cooktop, Dishwasher, Disposal, Microwave
-
- Heating:
- Central
-
- Cooling:
- Central Air
-
- Fireplace:
- Yes
-
- # of Fireplaces:
- 1
-
- # of Stories:
- 2
Exterior
-
- Lot Description:
- Level
-
- Construction:
- Brick
School Information
-
- Elementary:
- LaGuardo Elementary School
-
- Middle:
- West Wilson Middle School
-
- High:
- Mt. Juliet High School
Additional Information
-
- Date Listed:
- August 8th, 2025
-
- Days on Market:
- 38
Listing Details
- Listing Office:
- Benchmark Realty, Llc
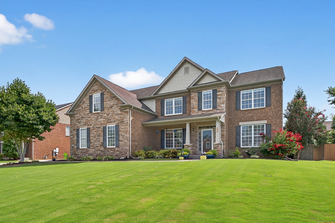
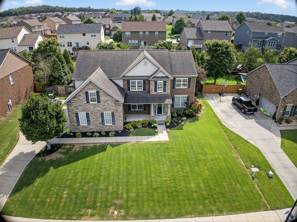
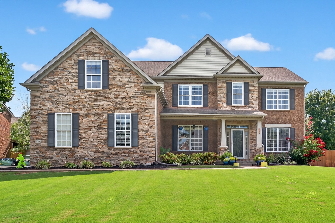

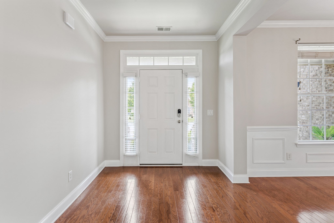
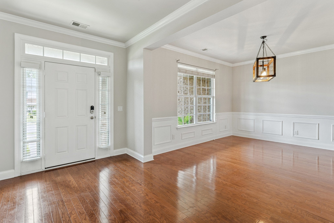
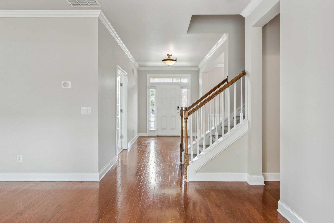
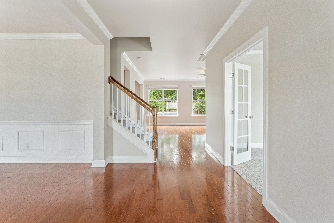
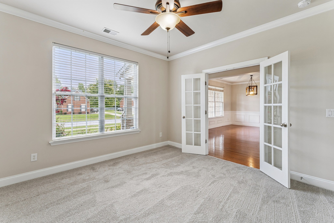
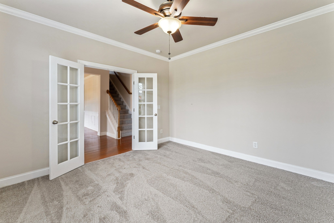
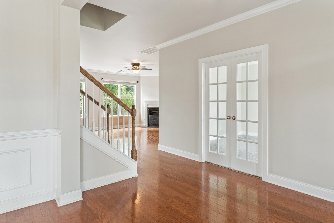
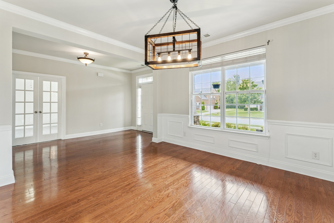
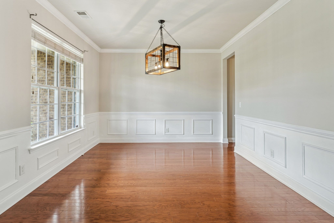
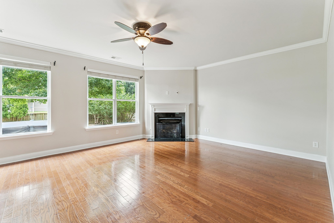
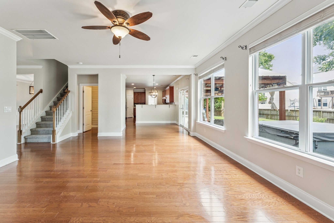
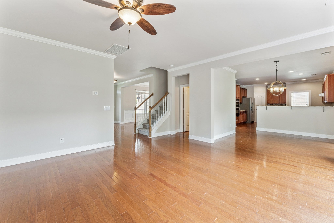
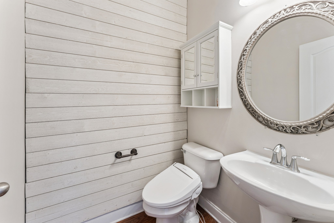
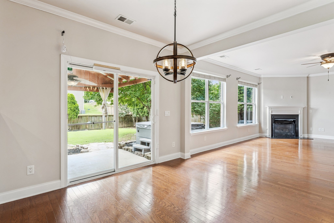
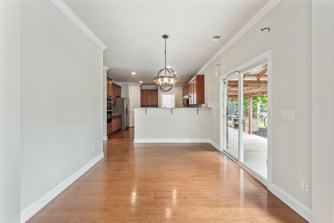
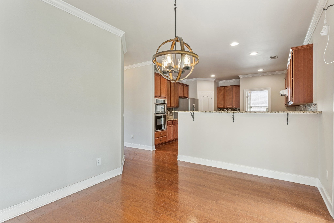
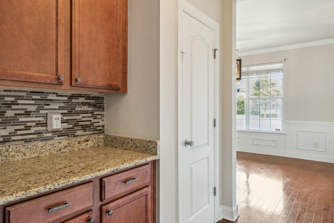
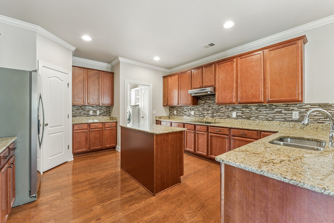

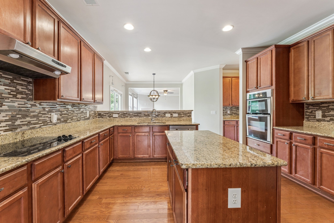


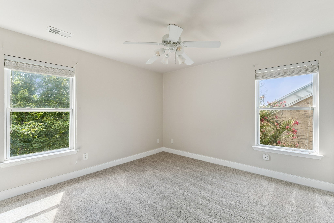
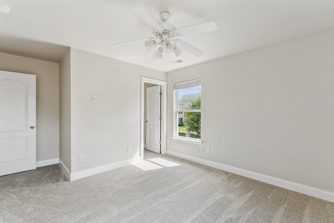
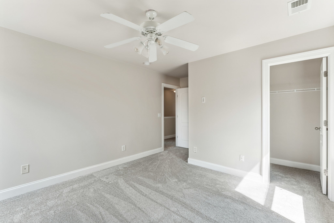
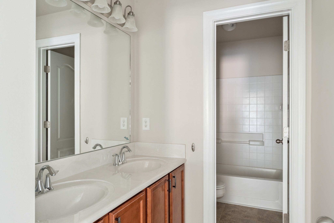
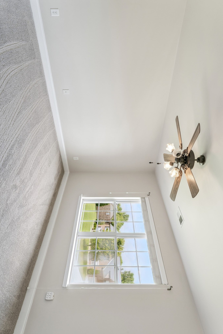
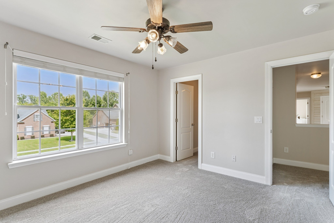
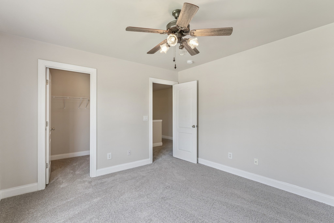
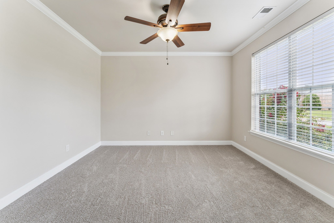
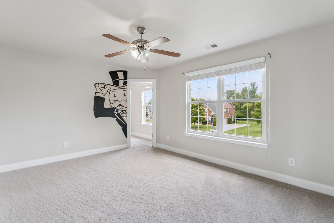
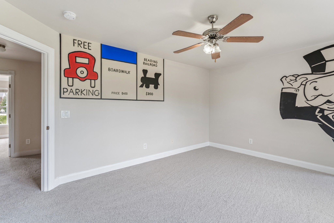
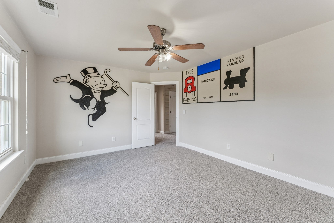
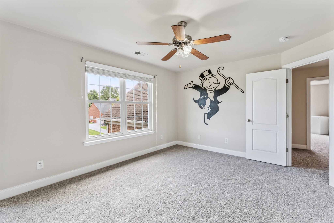
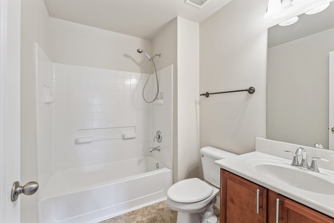
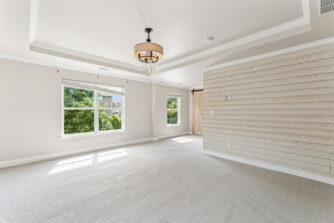
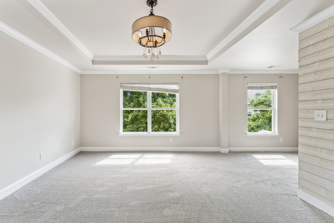
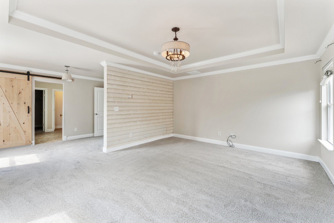
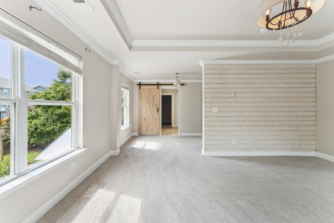
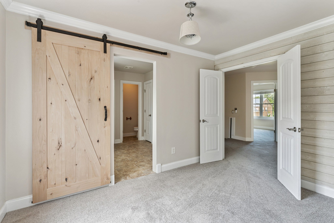
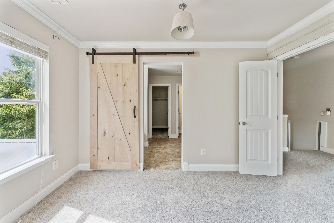
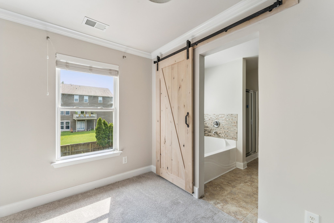
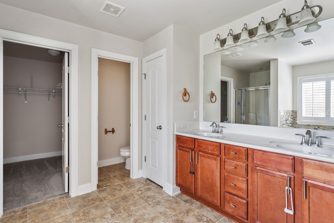
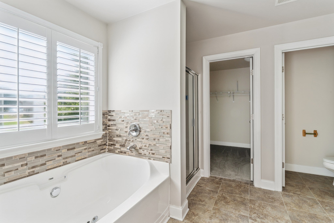

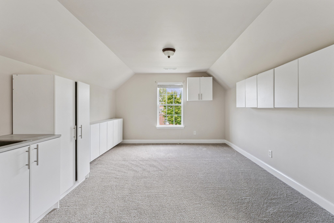
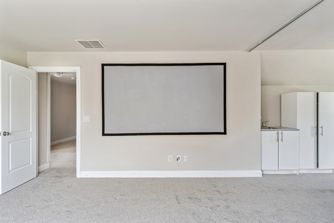
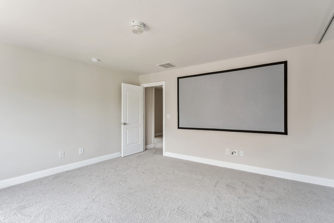
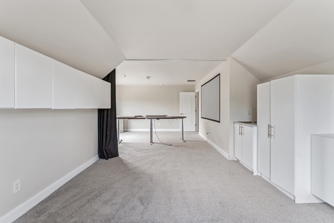
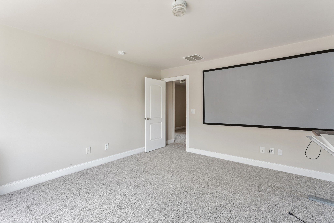
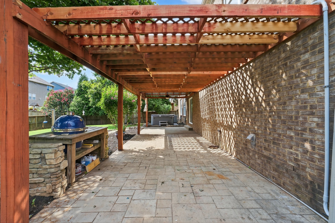
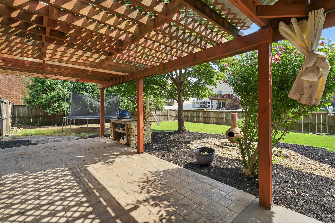
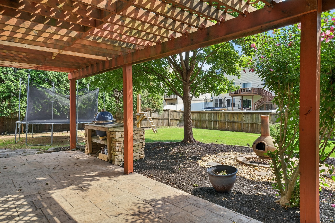
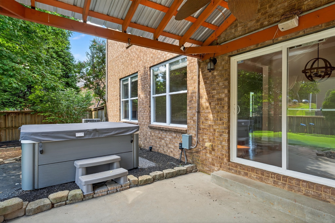
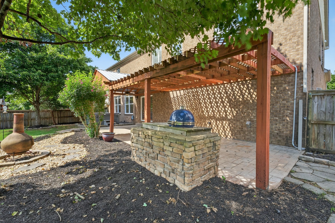
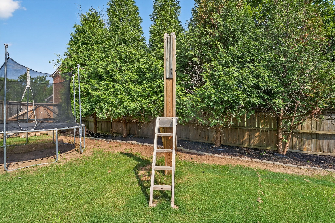
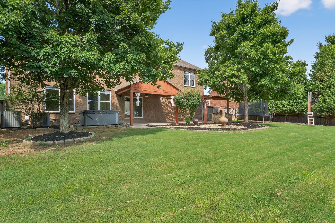
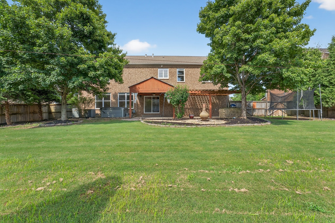
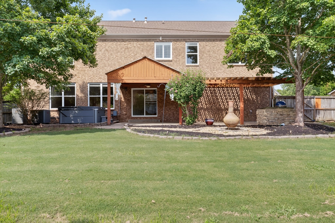
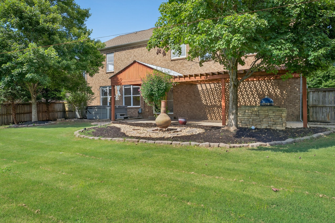
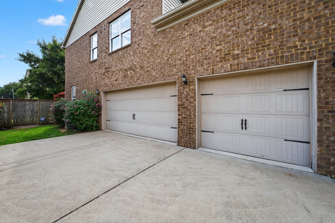
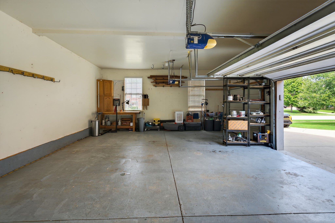
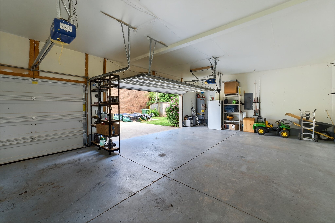
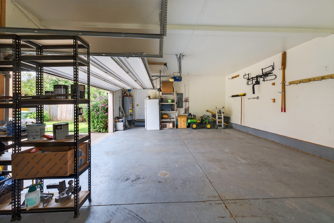
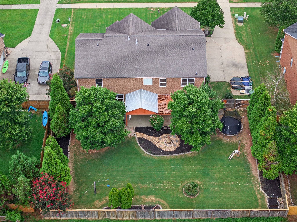
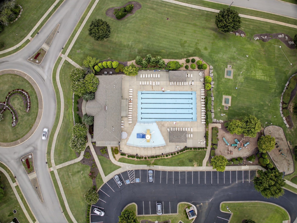
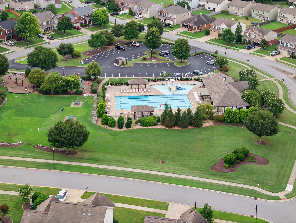

 Copyright 2025 RealTracs Solutions.
Copyright 2025 RealTracs Solutions.