$419,900 - 3217 Mapleside Ln, Murfreesboro
- 3
- Bedrooms
- 2
- Baths
- 1,619
- SQ. Feet
- 0.14
- Acres
Step into this wonderfully maintained, one owner, one level home. An entry foyer and immaculate wood floors invite you into the main living area featuring a wood-burning fireplace and trayed ceiling. The master Bedroom features an upgraded walk-in closet and ensuite bathroom. The open concept plan allows entertaining from the freshly painted kitchen, while guests enjoy the dining area and living room. One of the additional bed rooms features a Murphy bed allowing for work and rest! Out back you will the perfect place to relax on your covered patio with upgraded epoxy floor to make keeping your area clean year round. The backyard also features a wonderful pergola for extra seating and beautiful landscaping, including edging by The Curbing Edge throughout the property. Garage floor also features upgraded epoxy floors, ceiling storage rack and a water softener for the house. This home has been well-maintained and is ready for the next owner.
Essential Information
-
- MLS® #:
- 2968243
-
- Price:
- $419,900
-
- Bedrooms:
- 3
-
- Bathrooms:
- 2.00
-
- Full Baths:
- 2
-
- Square Footage:
- 1,619
-
- Acres:
- 0.14
-
- Year Built:
- 2016
-
- Type:
- Residential
-
- Sub-Type:
- Single Family Residence
-
- Status:
- Active
Community Information
-
- Address:
- 3217 Mapleside Ln
-
- Subdivision:
- Saint Andrews Place Prd Sec 7
-
- City:
- Murfreesboro
-
- County:
- Rutherford County, TN
-
- State:
- TN
-
- Zip Code:
- 37128
Amenities
-
- Amenities:
- Sidewalks, Underground Utilities
-
- Utilities:
- Electricity Available, Water Available
-
- Parking Spaces:
- 4
-
- # of Garages:
- 2
-
- Garages:
- Garage Door Opener, Garage Faces Front, Concrete
Interior
-
- Interior Features:
- Ceiling Fan(s), Entrance Foyer, High Ceilings, Open Floorplan, Walk-In Closet(s)
-
- Appliances:
- Electric Oven, Electric Range, Dishwasher, Refrigerator
-
- Heating:
- Electric, Heat Pump
-
- Cooling:
- Central Air, Electric
-
- Fireplace:
- Yes
-
- # of Fireplaces:
- 1
-
- # of Stories:
- 1
Exterior
-
- Lot Description:
- Level
-
- Roof:
- Shingle
-
- Construction:
- Brick, Vinyl Siding
School Information
-
- Elementary:
- Scales Elementary School
-
- Middle:
- Rockvale Middle School
-
- High:
- Rockvale High School
Additional Information
-
- Date Listed:
- August 7th, 2025
-
- Days on Market:
- 57
Listing Details
- Listing Office:
- Onward Real Estate
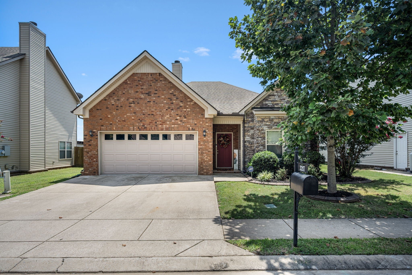
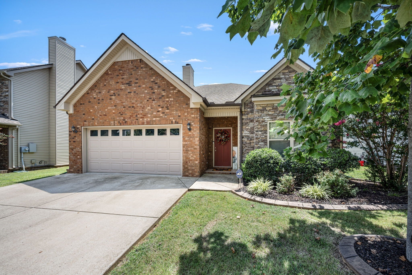
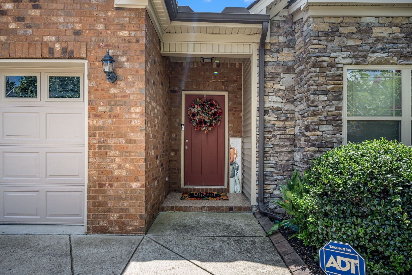
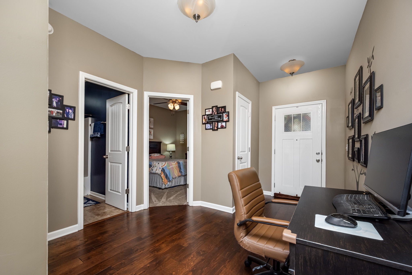
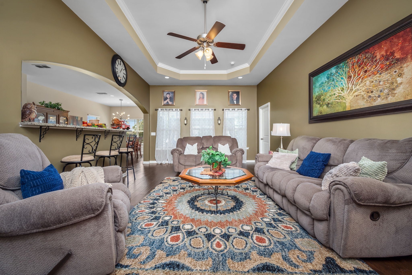
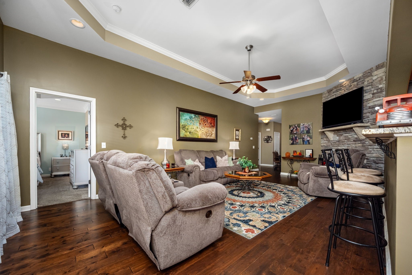
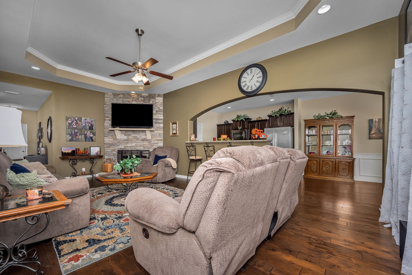
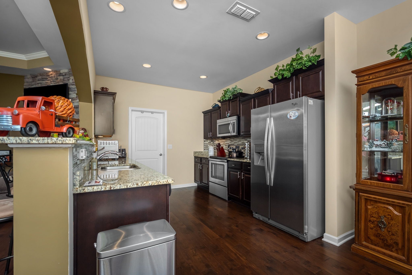
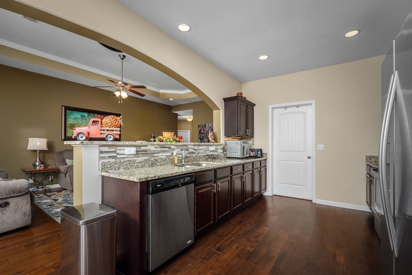
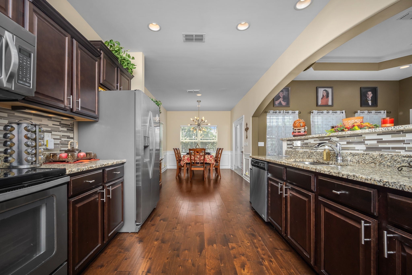
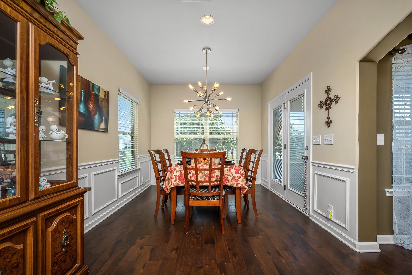
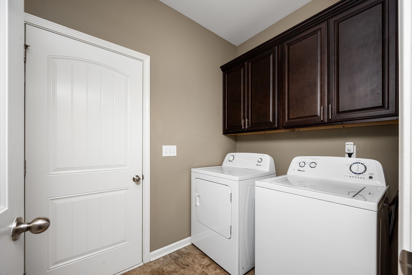
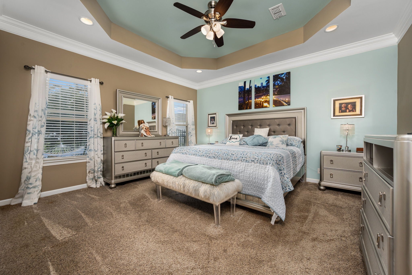
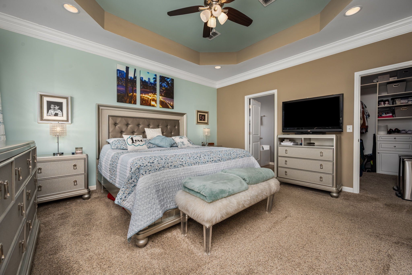
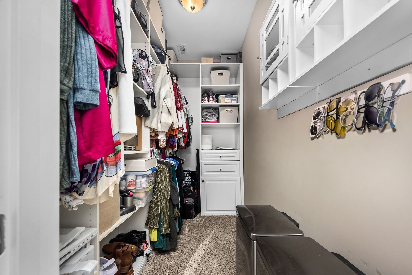
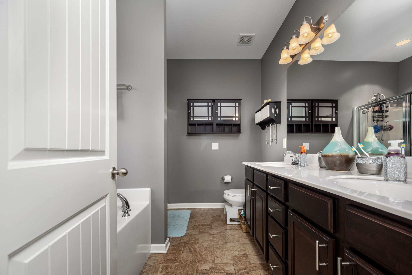
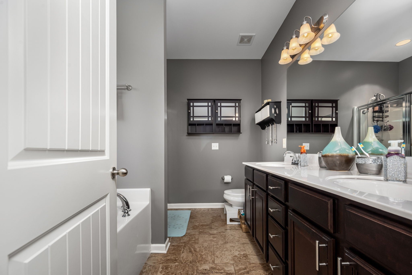
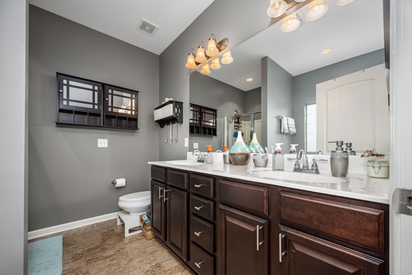
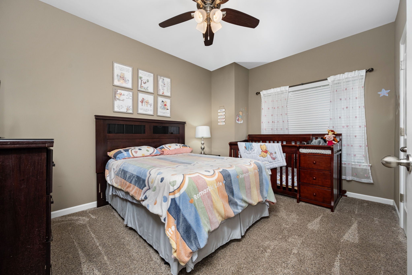
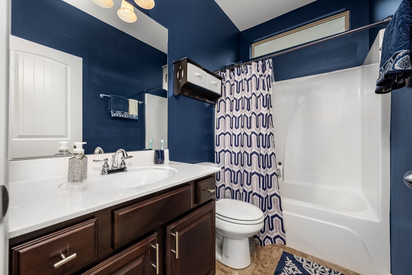
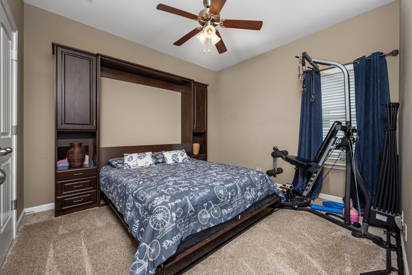
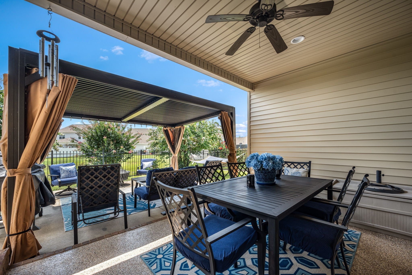
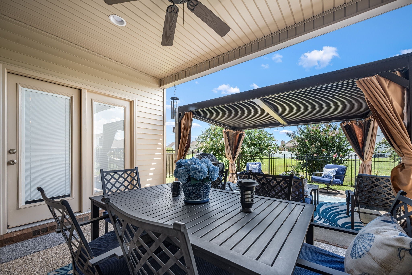
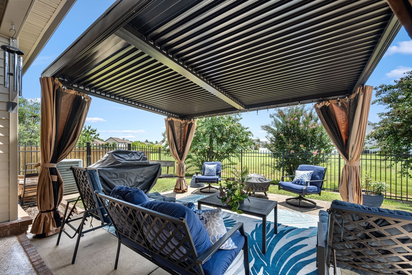
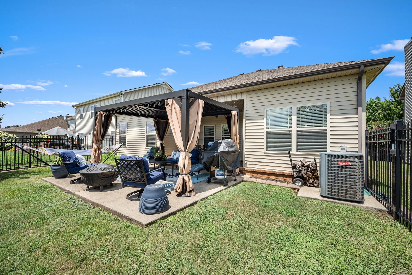
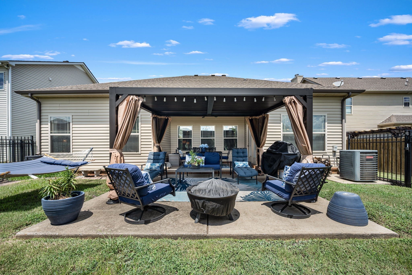
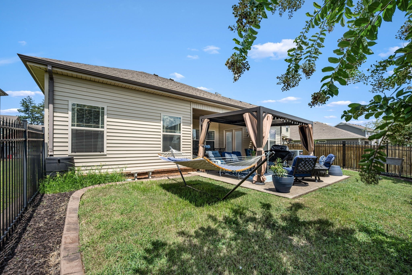
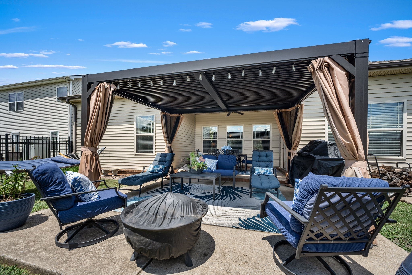
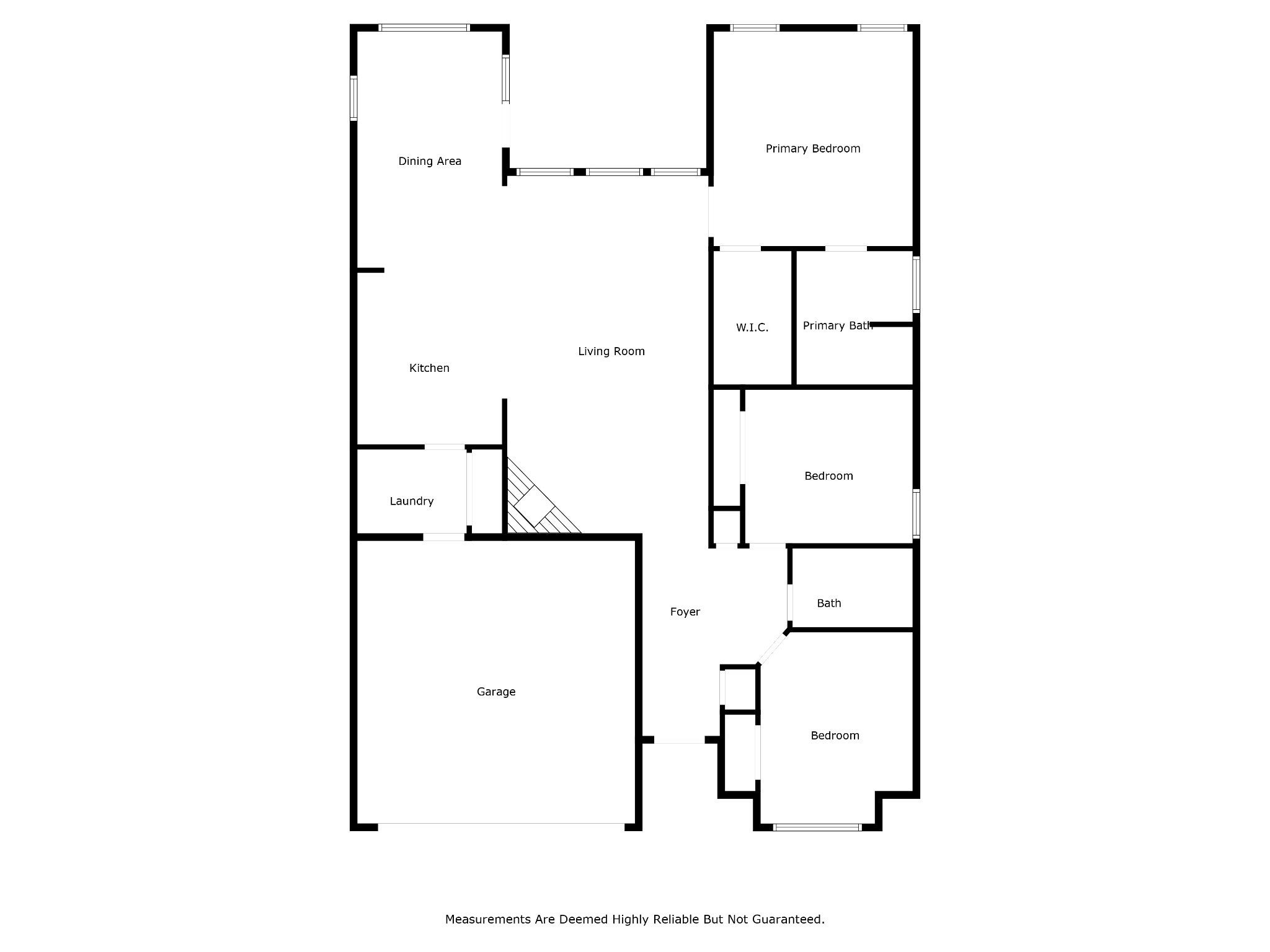
 Copyright 2025 RealTracs Solutions.
Copyright 2025 RealTracs Solutions.