$415,000 - 1521 Collins View Way, Clarksville
- 4
- Bedrooms
- 2½
- Baths
- 1,816
- SQ. Feet
- 0.21
- Acres
ASSUMABLE LOAN OPTION at 4% INTEREST! MONTHLY PAYMENT ONLY $2248! Payoff gap less than $12,000 - This beautiful 4-bedroom home offers comfort, space, and style in the highly desirable Kirkwood school zone. Enjoy outdoor living with both a covered front porch and a covered back deck, perfect for relaxing or entertaining. The fenced backyard provides privacy and plenty of room to play. Inside, you'll find a spacious master suite featuring a large walk-in closet, a luxurious soaker tub, and a tiled shower. With no carpet downstairs, the home is easy to maintain and stylish throughout. Fourth Bedroom also makes the perfect bonus space! A 2-car garage adds convenience, making this home a must-see!
Essential Information
-
- MLS® #:
- 2968241
-
- Price:
- $415,000
-
- Bedrooms:
- 4
-
- Bathrooms:
- 2.50
-
- Full Baths:
- 2
-
- Half Baths:
- 1
-
- Square Footage:
- 1,816
-
- Acres:
- 0.21
-
- Year Built:
- 2022
-
- Type:
- Residential
-
- Sub-Type:
- Single Family Residence
-
- Status:
- Under Contract - Showing
Community Information
-
- Address:
- 1521 Collins View Way
-
- Subdivision:
- Sterlin Acre Farms
-
- City:
- Clarksville
-
- County:
- Montgomery County, TN
-
- State:
- TN
-
- Zip Code:
- 37043
Amenities
-
- Utilities:
- Water Available
-
- Parking Spaces:
- 2
-
- # of Garages:
- 2
-
- Garages:
- Garage Faces Front
Interior
-
- Appliances:
- Oven, Range, Dishwasher, Disposal, Microwave, Refrigerator, Stainless Steel Appliance(s)
-
- Heating:
- Central
-
- Cooling:
- Central Air
-
- Fireplace:
- Yes
-
- # of Fireplaces:
- 1
-
- # of Stories:
- 2
Exterior
-
- Exterior Features:
- Smart Lock(s)
-
- Construction:
- Brick, Vinyl Siding
School Information
-
- Elementary:
- Kirkwood Elementary
-
- Middle:
- Kirkwood Middle
-
- High:
- Kirkwood High
Additional Information
-
- Date Listed:
- August 4th, 2025
-
- Days on Market:
- 58
Listing Details
- Listing Office:
- Benchmark Realty

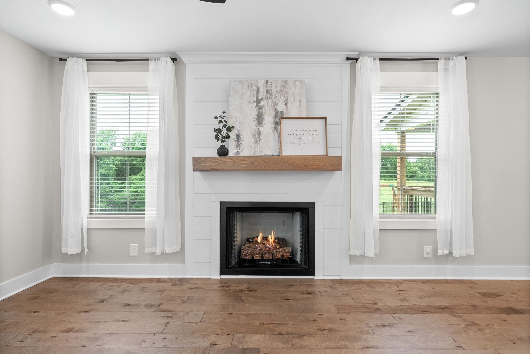
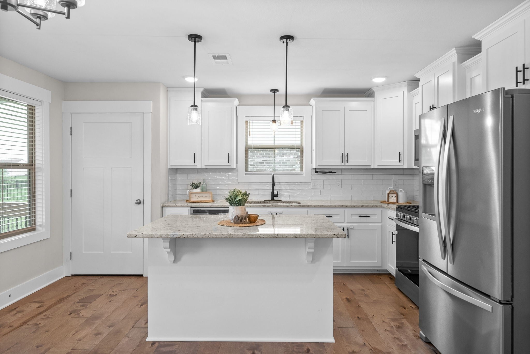
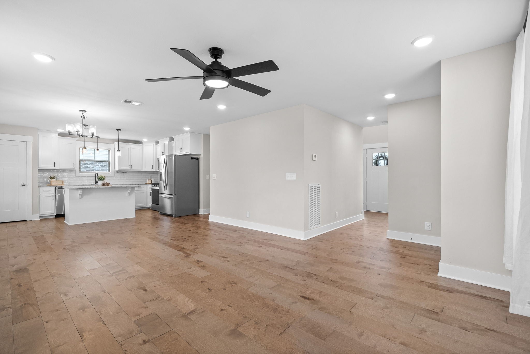

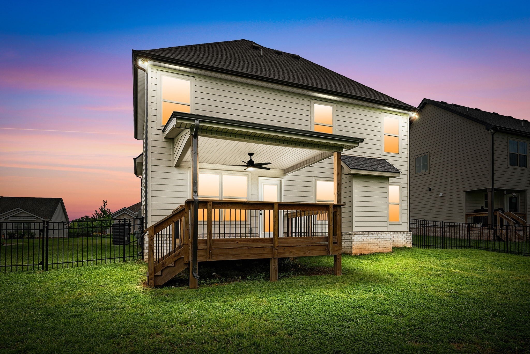
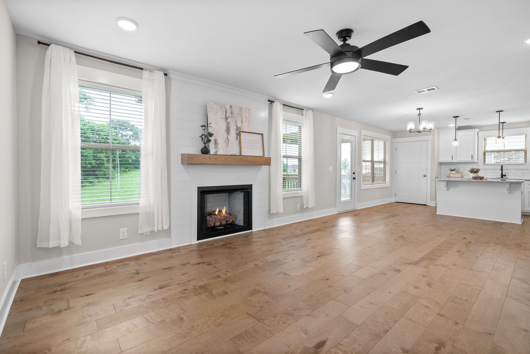
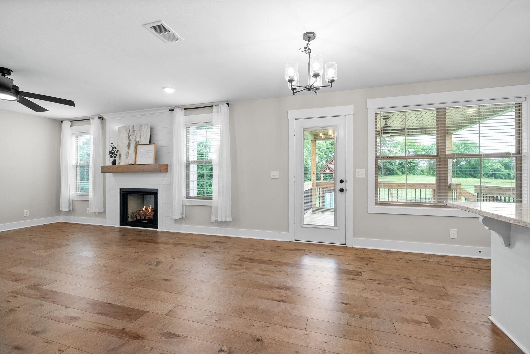
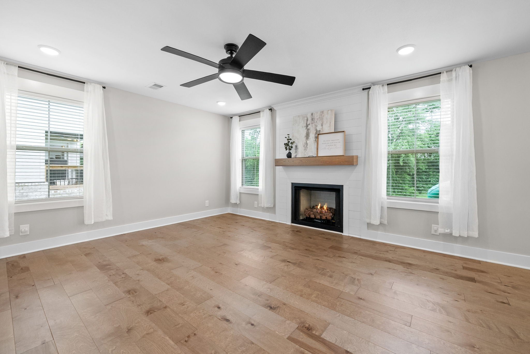
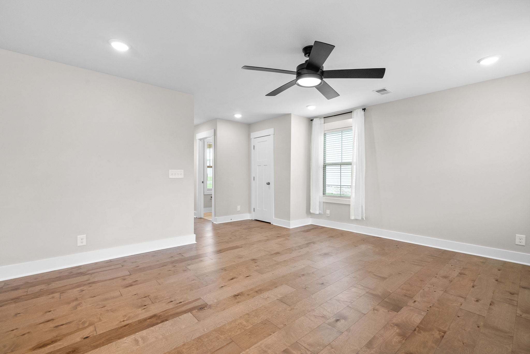

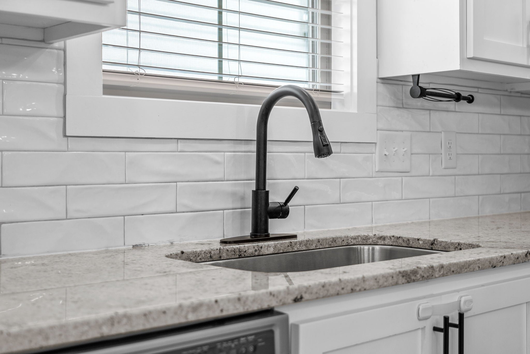

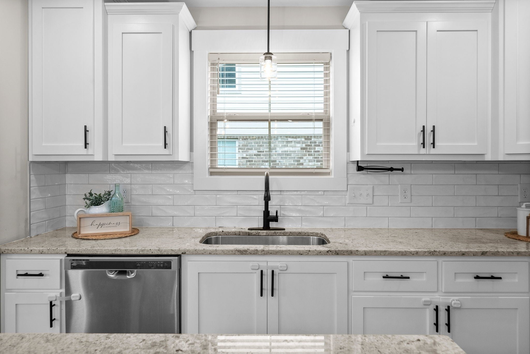

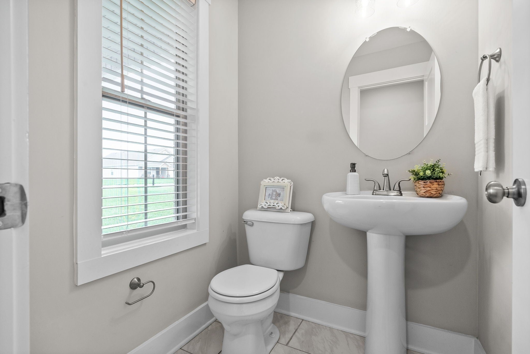



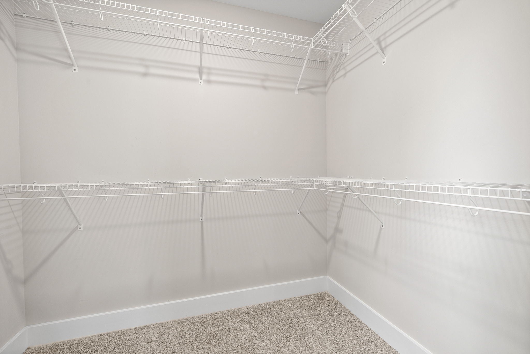




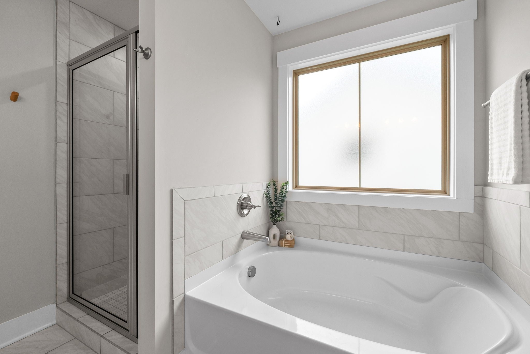



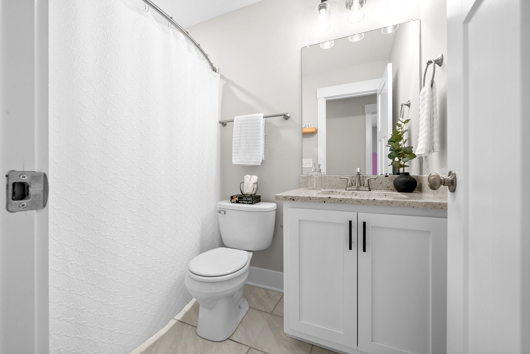
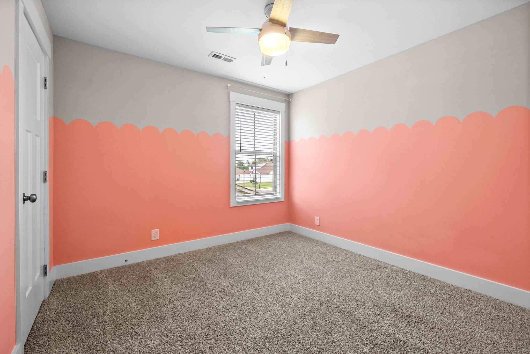
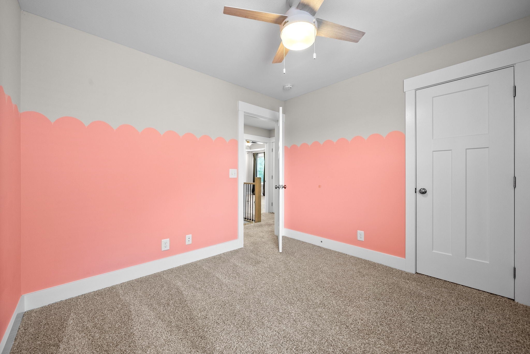


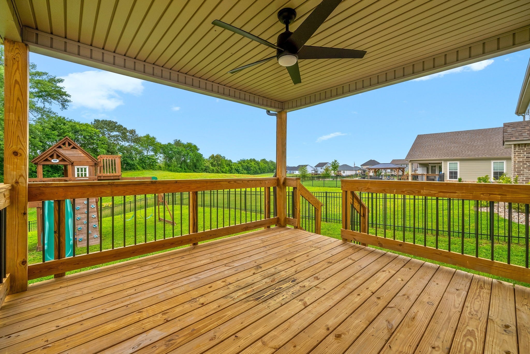
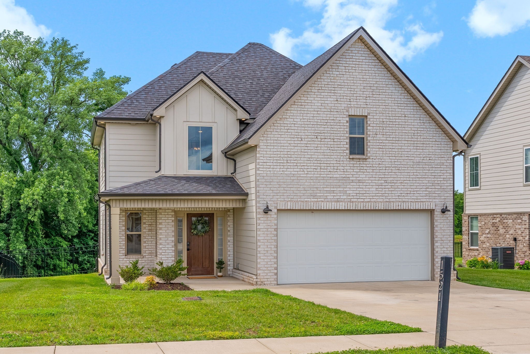
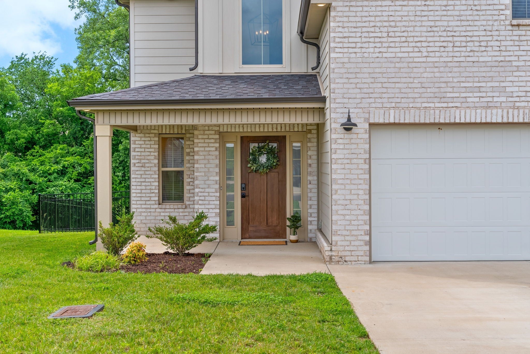
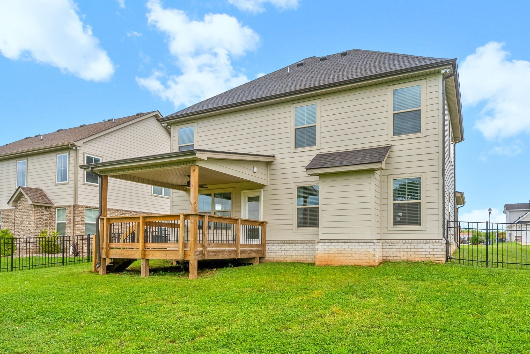
 Copyright 2025 RealTracs Solutions.
Copyright 2025 RealTracs Solutions.