$449,929 - 221 Cedar Grove Ln, Jamestown
- 3
- Bedrooms
- 2
- Baths
- 1,856
- SQ. Feet
- 30
- Acres
Surround yourself with the chance to curate or expand your own farm with existing structures, established pastures, & timber opportunities - or remove yourself from the hustle & bustle while enjoying peace, privacy, & tranquility. These 30 acres are a mix of cleared & wooded acreage, housing multiple barns, paddocks, & storage buildings. The long driveway tucks this 2005 ranch built style home away from noise & the paved county road. The property is bordered by 3 creeks! The full length front & back porch are the perfect addition to your exterior living. Inside, you’ll find vaulted ceilings, beautiful wood work, a cozy wood burning stove, open living & a large kitchen. The primary features a mid-construction tiled shower & large single vanity - washer/dryer connect is conveniently located in the primary. Only 20 mins to town! Septic is approved for 2 bedrooms / easement for neighbor’s house on driveway. Property not currently Greenbelt status - buyer to do their due diligence.
Essential Information
-
- MLS® #:
- 2968154
-
- Price:
- $449,929
-
- Bedrooms:
- 3
-
- Bathrooms:
- 2.00
-
- Full Baths:
- 2
-
- Square Footage:
- 1,856
-
- Acres:
- 30.00
-
- Year Built:
- 2005
-
- Type:
- Residential
-
- Sub-Type:
- Single Family Residence
-
- Style:
- Ranch
-
- Status:
- Active
Community Information
-
- Address:
- 221 Cedar Grove Ln
-
- Subdivision:
- None
-
- City:
- Jamestown
-
- County:
- Fentress County, TN
-
- State:
- TN
-
- Zip Code:
- 38556
Amenities
-
- Utilities:
- Electricity Available, Water Available
-
- Parking Spaces:
- 2
-
- # of Garages:
- 2
-
- Garages:
- Garage Door Opener, Garage Faces Side, Driveway, Gravel
-
- View:
- Mountain(s)
Interior
-
- Interior Features:
- Ceiling Fan(s), Extra Closets, Open Floorplan, Pantry, Walk-In Closet(s), High Speed Internet
-
- Appliances:
- Electric Oven, Electric Range, Dishwasher, Microwave, Refrigerator
-
- Heating:
- Central, Electric, Heat Pump
-
- Cooling:
- Ceiling Fan(s), Central Air, Electric
-
- Fireplace:
- Yes
-
- # of Fireplaces:
- 1
-
- # of Stories:
- 1
Exterior
-
- Lot Description:
- Cleared, Rolling Slope, Views, Wooded
-
- Roof:
- Metal
-
- Construction:
- Frame, Vinyl Siding
School Information
-
- Elementary:
- Pine Haven Elementary
-
- Middle:
- Pine Haven Elementary
-
- High:
- Clarkrange High School
Additional Information
-
- Date Listed:
- August 4th, 2025
-
- Days on Market:
- 58
Listing Details
- Listing Office:
- Skender-newton Realty
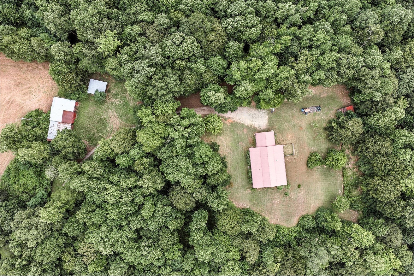
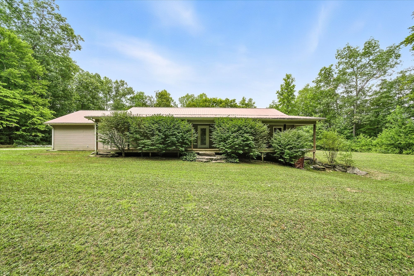
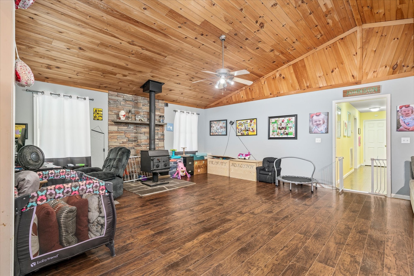
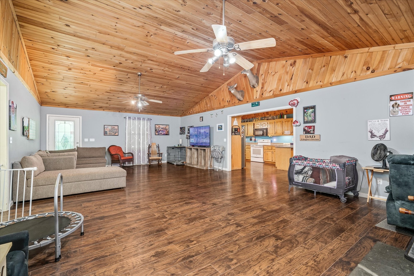
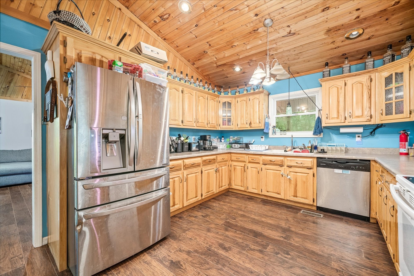
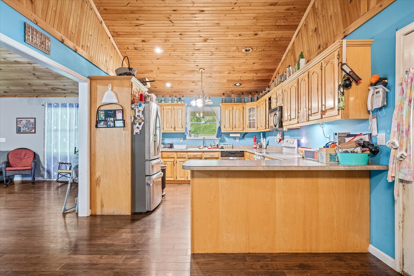
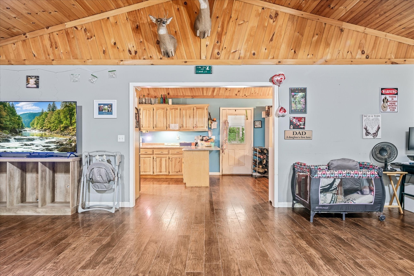
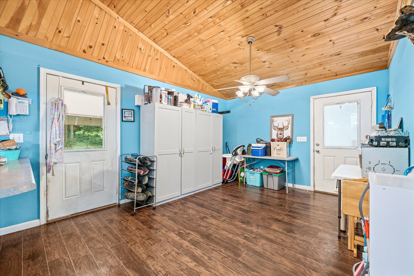
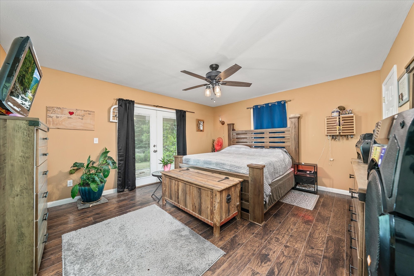
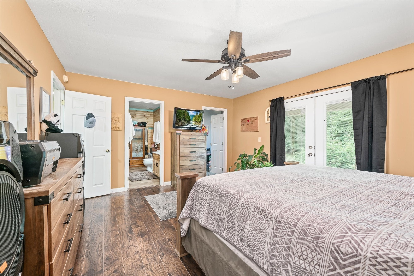
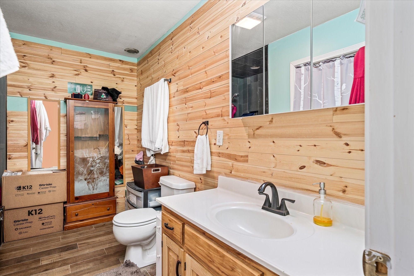
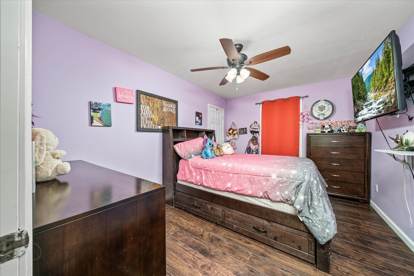
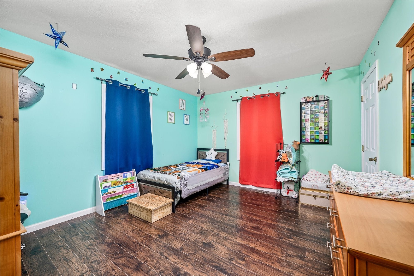
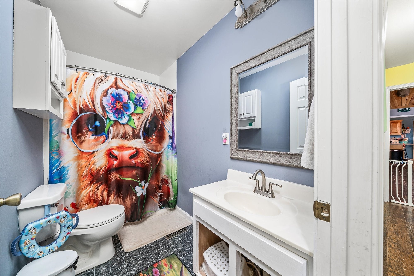
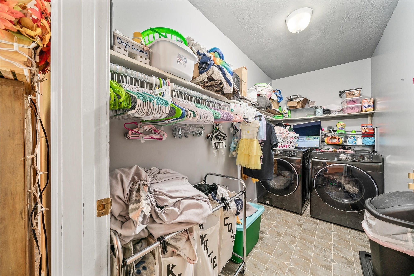
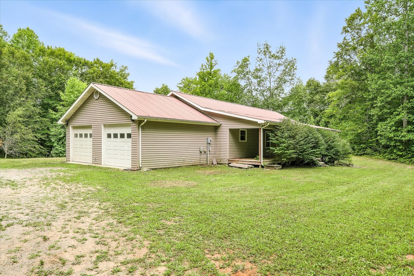
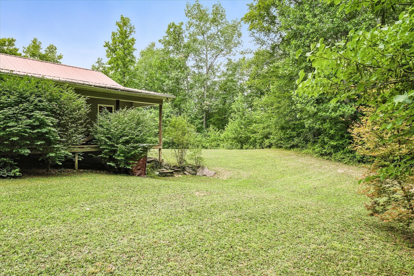
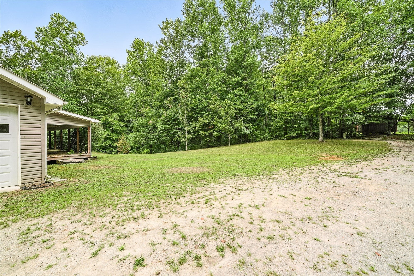
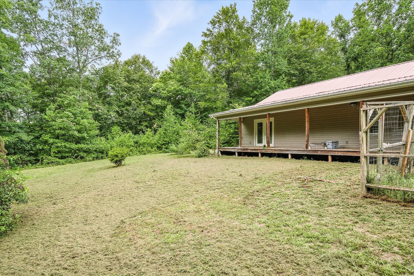
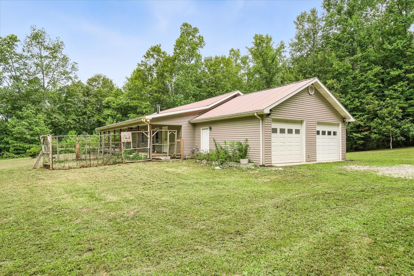
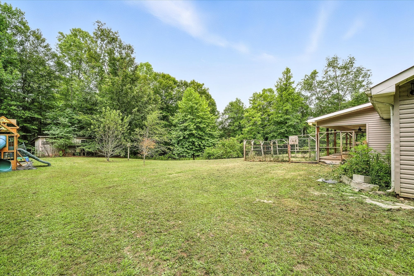
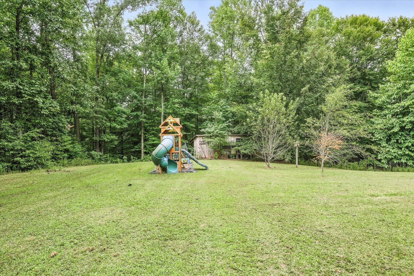
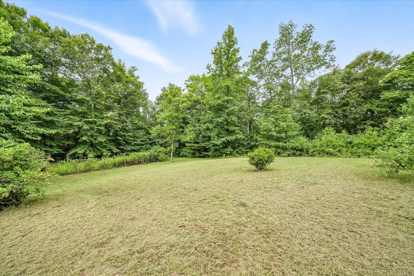
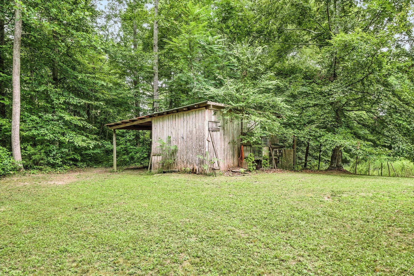
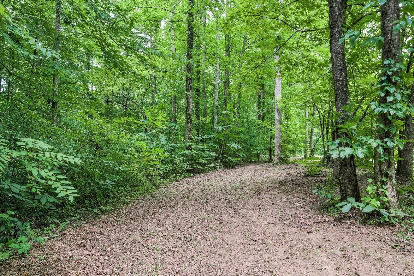
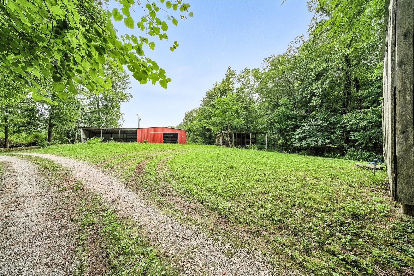
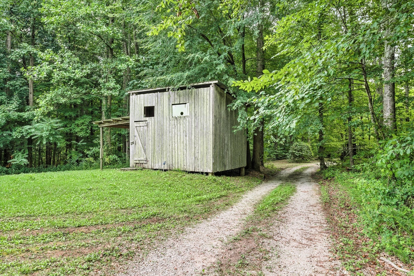
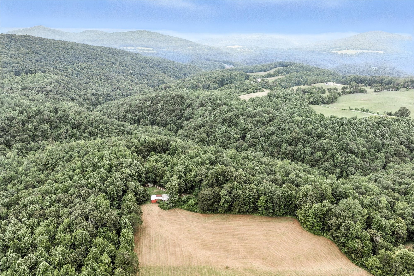
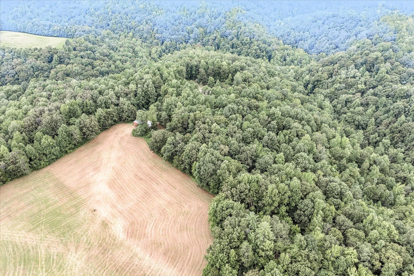
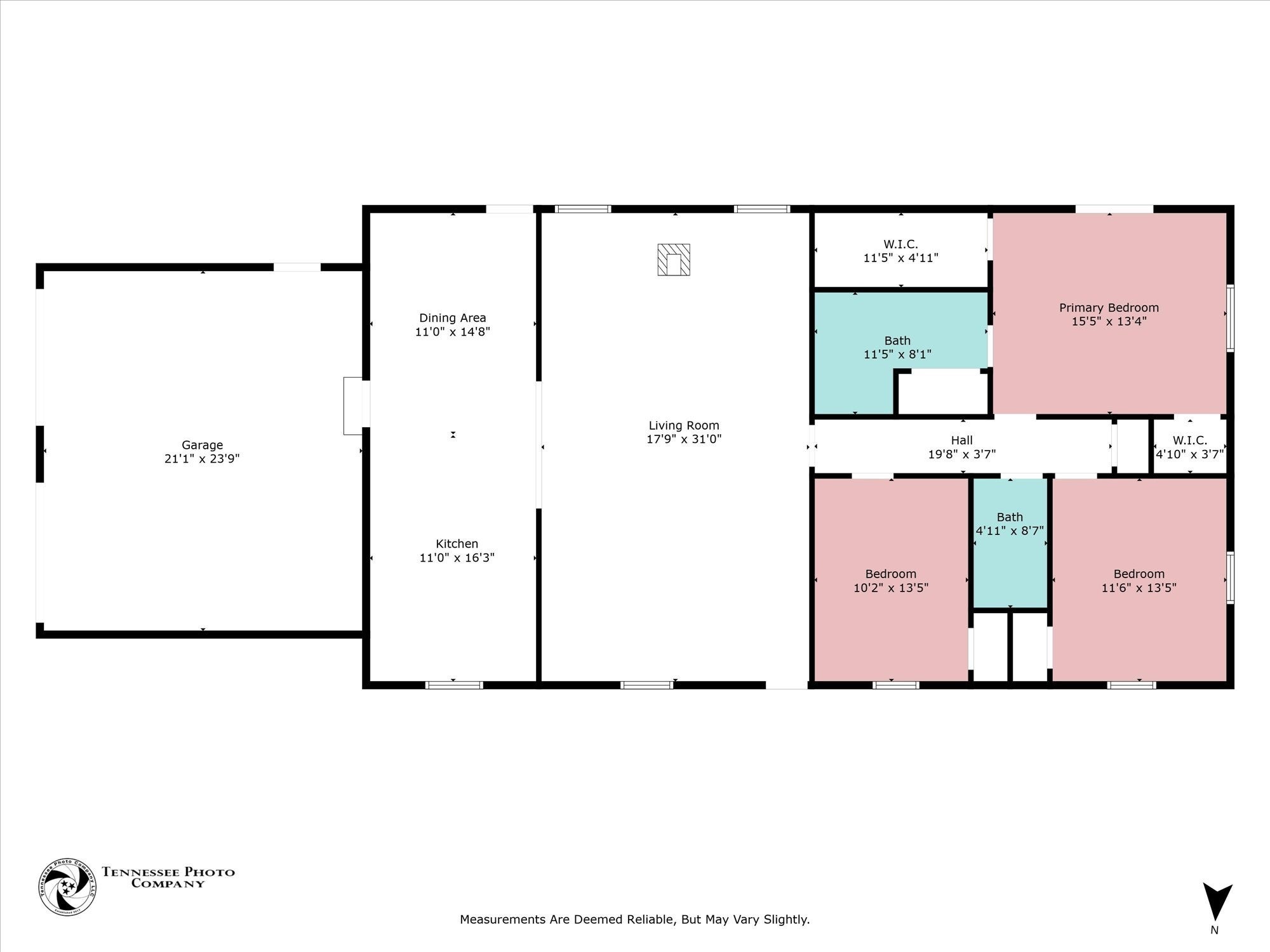
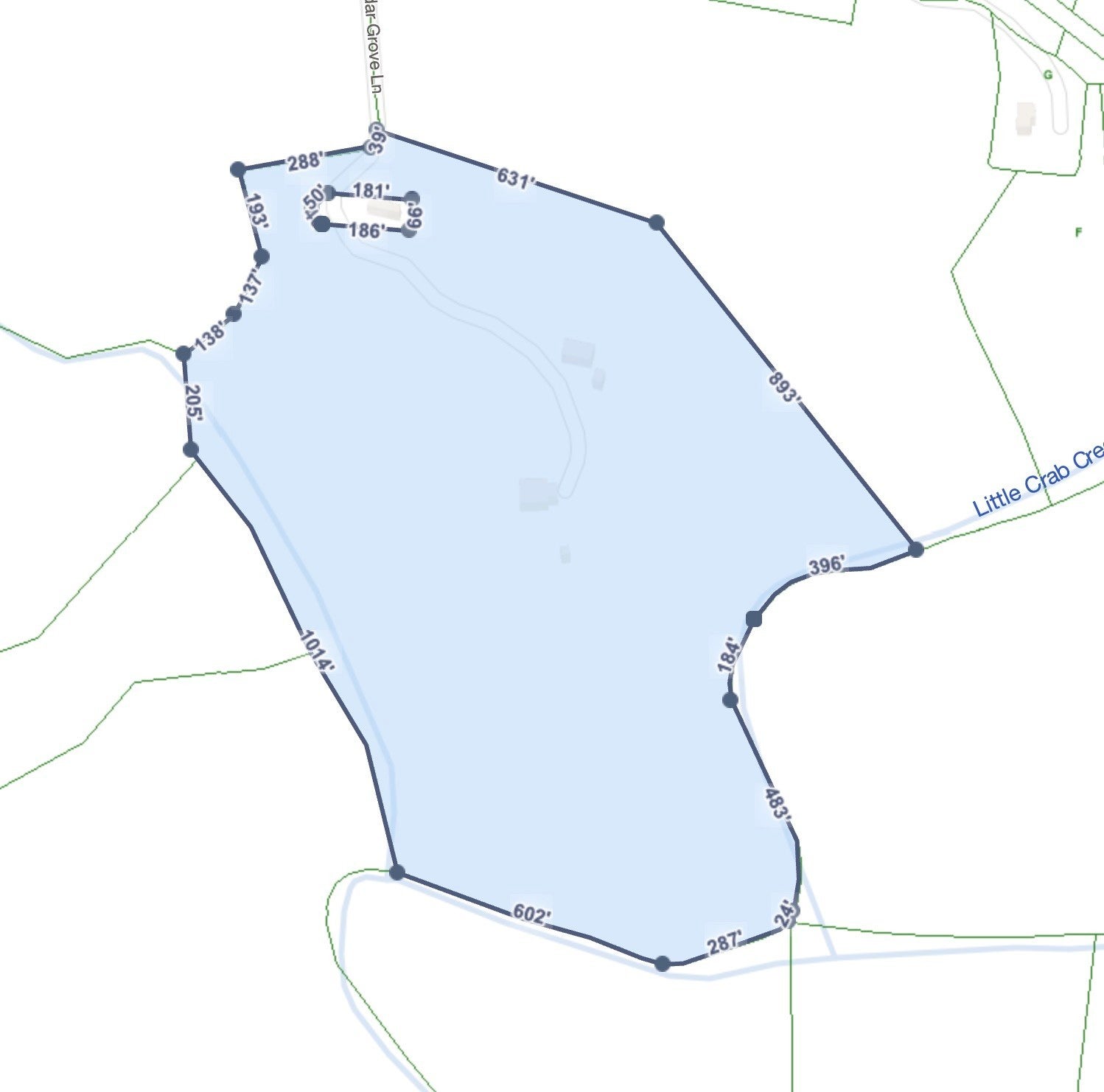
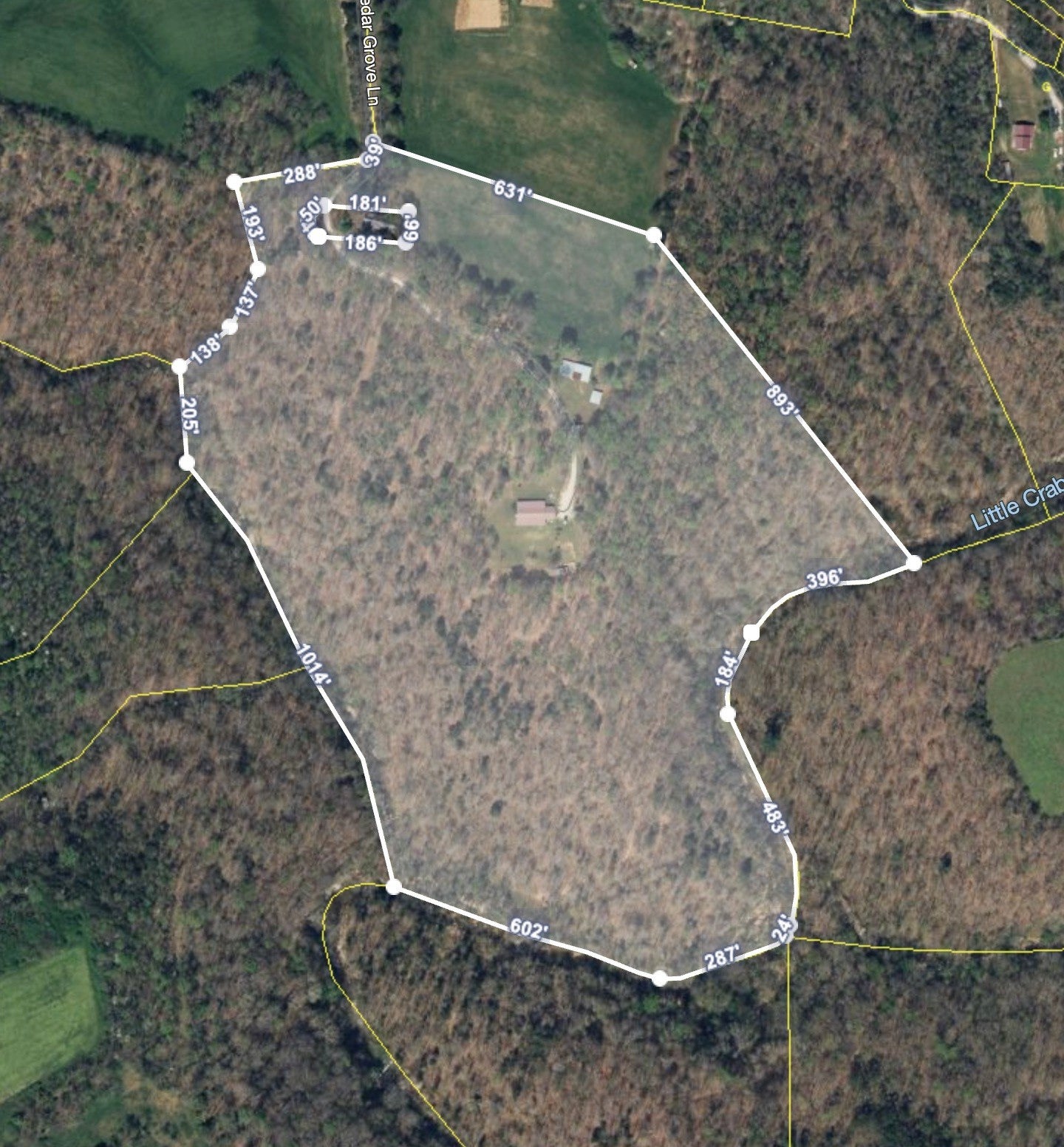
 Copyright 2025 RealTracs Solutions.
Copyright 2025 RealTracs Solutions.