$489,900 - 1998 Bluebird Dr, Pleasant View
- 3
- Bedrooms
- 2½
- Baths
- 2,051
- SQ. Feet
- 1.27
- Acres
THE VIEW! Everywhere you look is farmland for mile~located at the end of a cul-de-sac and surrounded on the side and rear by farmland~layout includes a BONUS room above the garage, complete WITH a half BATHROOM. This additional space can be used for various purposes, such as an extra bedroom, office, or entertainment area~The interior is finished with high-end touches, including QUARTZ countertops THROUGHOUT the house. STAINLESS APPLIANCES in kitchen LVP throughout the main floor common space, carpet in the bedrooms, bonus stairs and bonus room, tile in baths. The master bedroom boasts a TREY ceiling, adding an elegant architectural detail. The master bathroom includes both a SOAKING TUB and a separate SHOWER, providing a choice for relaxation or quick showers.A COVERED DECK with an extra uncovered area great for grilling extends the living space to the outdoors, allowing for relaxation and outdoor gatherings~extra driveway for added parking~NO HOA~Prospective buyers have the opportunity to choose their some of the remaining items
Essential Information
-
- MLS® #:
- 2968102
-
- Price:
- $489,900
-
- Bedrooms:
- 3
-
- Bathrooms:
- 2.50
-
- Full Baths:
- 2
-
- Half Baths:
- 1
-
- Square Footage:
- 2,051
-
- Acres:
- 1.27
-
- Year Built:
- 2025
-
- Type:
- Residential
-
- Sub-Type:
- Single Family Residence
-
- Style:
- Traditional
-
- Status:
- Under Contract - Not Showing
Community Information
-
- Address:
- 1998 Bluebird Dr
-
- Subdivision:
- Larkwood
-
- City:
- Pleasant View
-
- County:
- Cheatham County, TN
-
- State:
- TN
-
- Zip Code:
- 37146
Amenities
-
- Utilities:
- Electricity Available, Water Available
-
- Parking Spaces:
- 2
-
- # of Garages:
- 2
-
- Garages:
- Garage Faces Side
Interior
-
- Interior Features:
- Ceiling Fan(s), High Ceilings, Open Floorplan, Walk-In Closet(s), High Speed Internet
-
- Appliances:
- Electric Oven, Electric Range, Dishwasher, Microwave, Refrigerator, Stainless Steel Appliance(s)
-
- Heating:
- Central, Electric
-
- Cooling:
- Central Air, Electric
-
- # of Stories:
- 2
Exterior
-
- Lot Description:
- Cul-De-Sac
-
- Roof:
- Shingle
-
- Construction:
- Vinyl Siding
School Information
-
- Elementary:
- Pleasant View Elementary
-
- Middle:
- Sycamore Middle School
-
- High:
- Sycamore High School
Additional Information
-
- Date Listed:
- August 4th, 2025
-
- Days on Market:
- 54
Listing Details
- Listing Office:
- At Home Realty
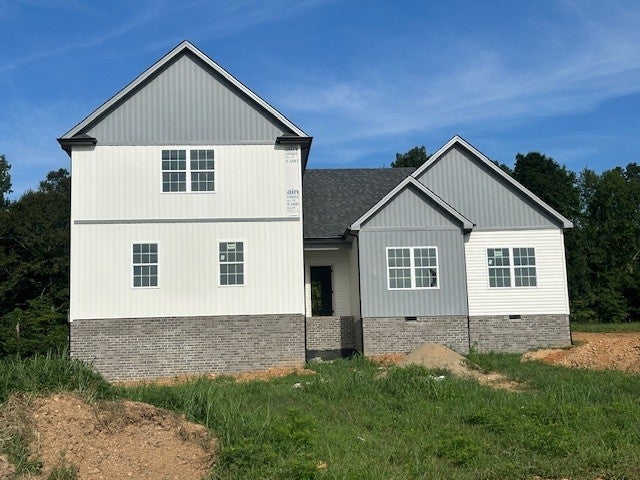
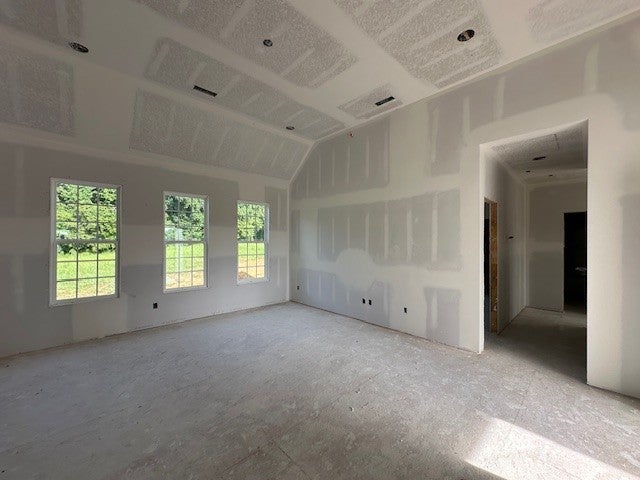
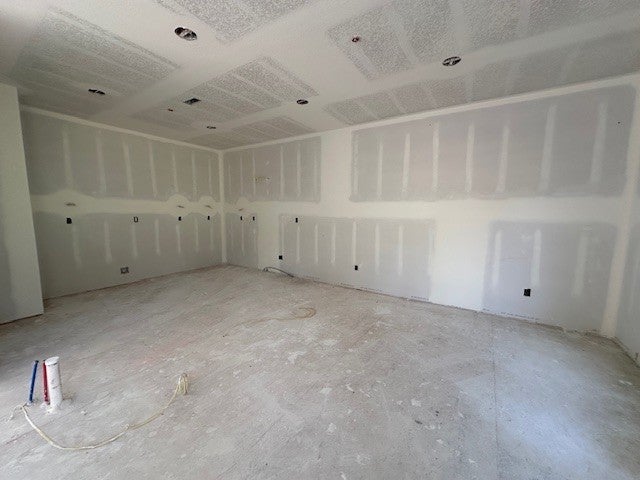
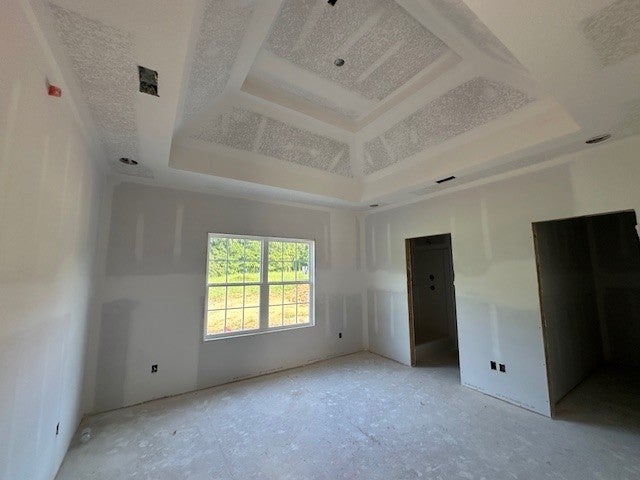
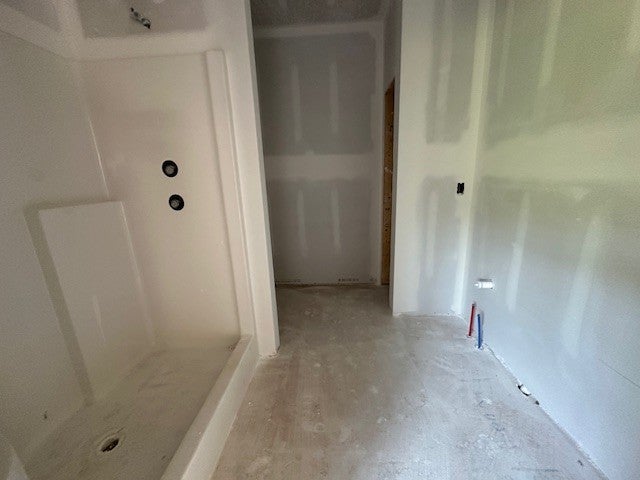
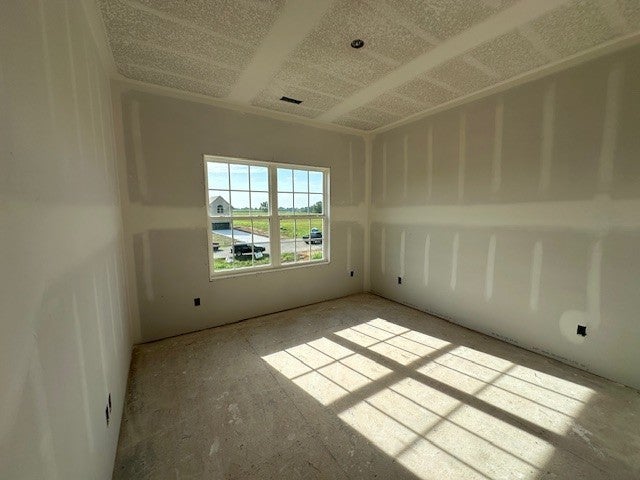
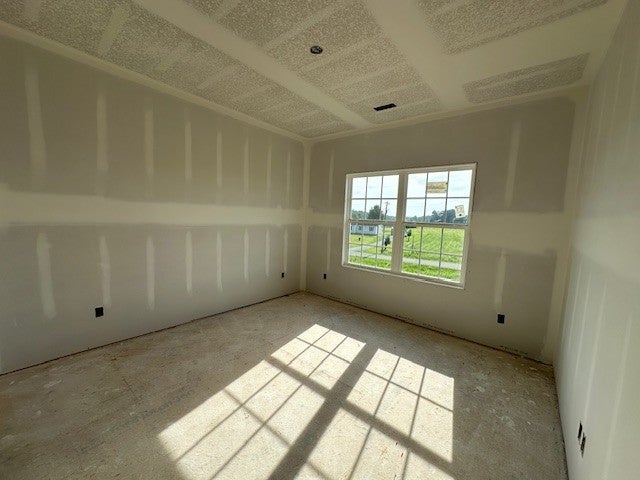
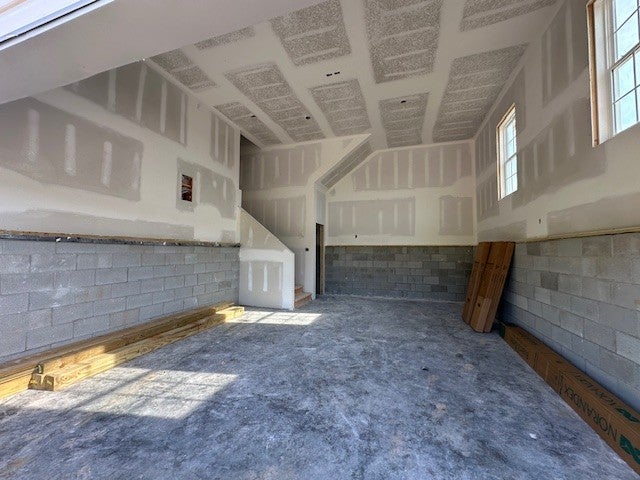
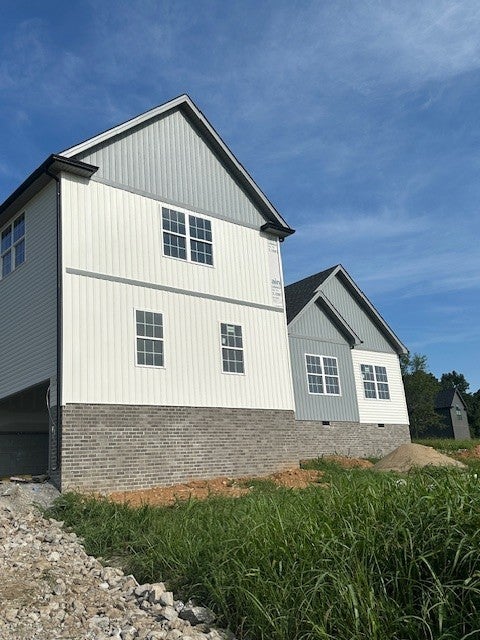
 Copyright 2025 RealTracs Solutions.
Copyright 2025 RealTracs Solutions.