$710,000 - 4913 Timberhill Dr, Nashville
- 4
- Bedrooms
- 2
- Baths
- 1,661
- SQ. Feet
- 0.45
- Acres
CRIEVE HALL--Won't Last Long. Photos from Listing When Seller Bought, Except for the Photos of the Kitchen are New. Showings Start Sept 15th, possibly sooner. GREAT Ranch Home + Level, Fenced, Wooded .45 Acre Lot. $138,000 of Updates!! New Kitchen $80k Plus $10k Appliances is Open to the Den. Added a 2nd Bath for $15k with Oversized Shower. New HVAC, Windows, Gutters, Landscaping, Tree Work total $25k. Interior Painting, Blinds, Built-in Washer/Dryer total $8k. Owner Had Planned to Change Recreation Room (noted as BR1 and in photos) with Fireplace to the Primary Bedroom as it is by the New 2nd Bath. Hardwoods Thru-Out. Tile in Bathrooms. Carport for 2 Cars and a Shed for Storage in Park-like Backyard. Great Streets for Walking--You Can Even Walk to Crieve Hall Elementary.
Essential Information
-
- MLS® #:
- 2968077
-
- Price:
- $710,000
-
- Bedrooms:
- 4
-
- Bathrooms:
- 2.00
-
- Full Baths:
- 2
-
- Square Footage:
- 1,661
-
- Acres:
- 0.45
-
- Year Built:
- 1955
-
- Type:
- Residential
-
- Sub-Type:
- Single Family Residence
-
- Style:
- Ranch
-
- Status:
- Coming Soon / Hold
Community Information
-
- Address:
- 4913 Timberhill Dr
-
- Subdivision:
- Crieve Hall Estates
-
- City:
- Nashville
-
- County:
- Davidson County, TN
-
- State:
- TN
-
- Zip Code:
- 37211
Amenities
-
- Utilities:
- Water Available
-
- Parking Spaces:
- 6
-
- Garages:
- Detached, Concrete, Driveway
Interior
-
- Interior Features:
- Built-in Features, Ceiling Fan(s), Entrance Foyer, Extra Closets, Open Floorplan, Redecorated
-
- Appliances:
- Double Oven, Built-In Gas Range, Dishwasher, Disposal, Dryer, Microwave, Refrigerator, Stainless Steel Appliance(s), Washer
-
- Heating:
- Central
-
- Cooling:
- Central Air
-
- Fireplace:
- Yes
-
- # of Fireplaces:
- 1
-
- # of Stories:
- 1
Exterior
-
- Lot Description:
- Level, Private, Wooded
-
- Roof:
- Shingle
-
- Construction:
- Brick, Vinyl Siding
School Information
-
- Elementary:
- Crieve Hall Elementary
-
- Middle:
- Croft Design Center
-
- High:
- John Overton Comp High School
Additional Information
-
- Days on Market:
- 5
Listing Details
- Listing Office:
- Partners Real Estate, Llc
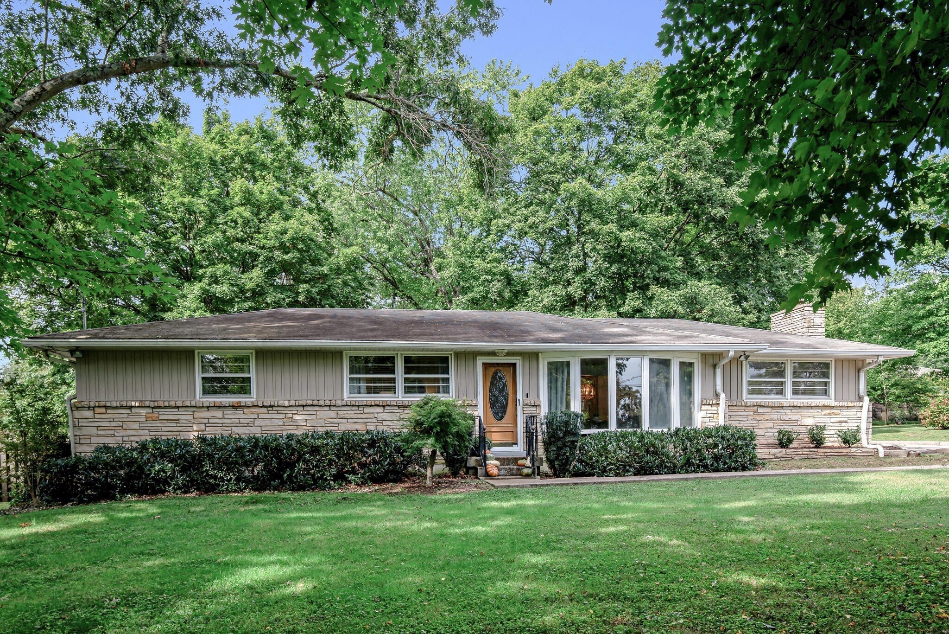
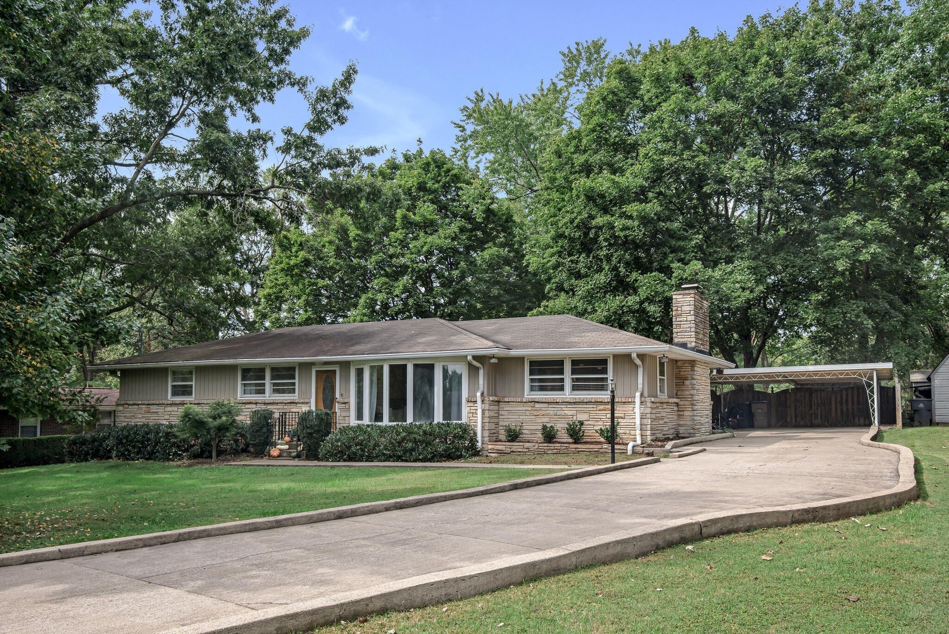
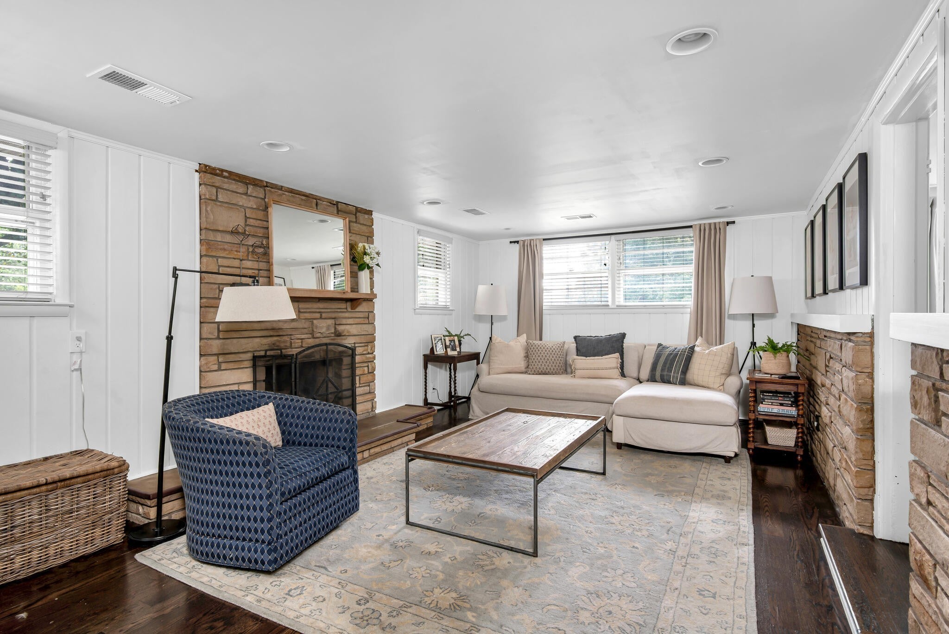
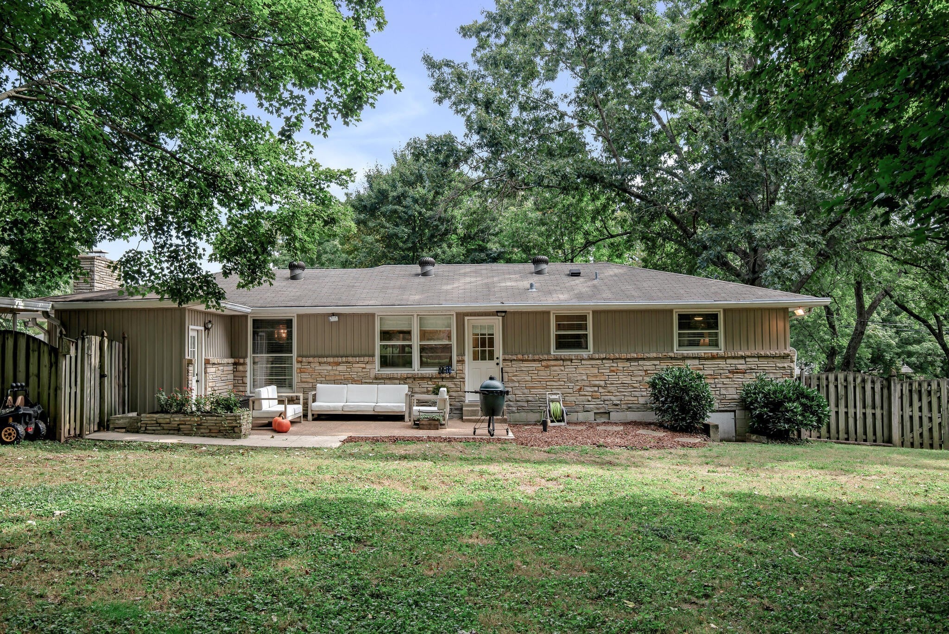
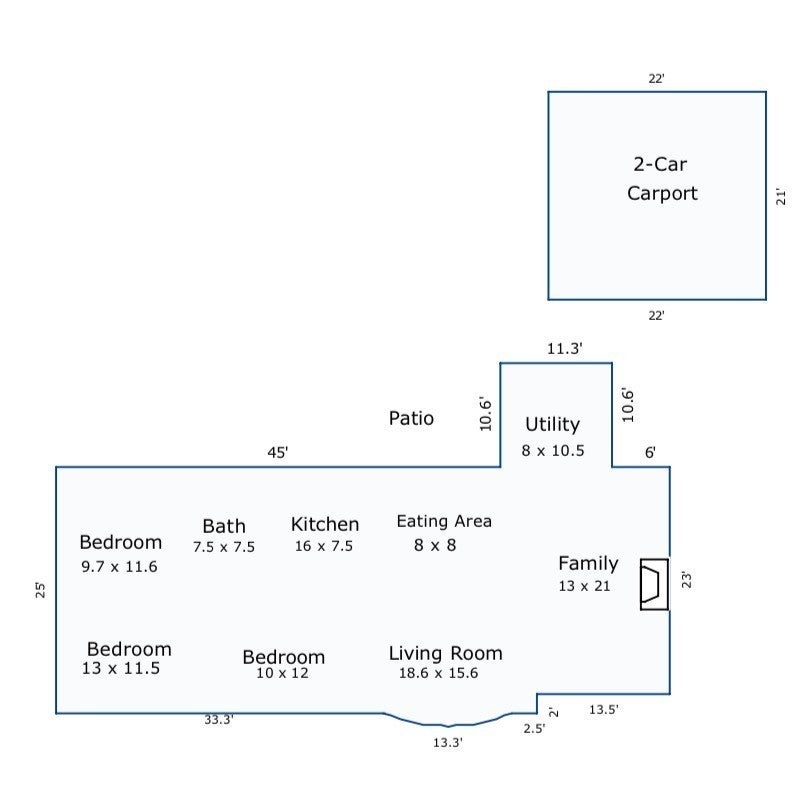
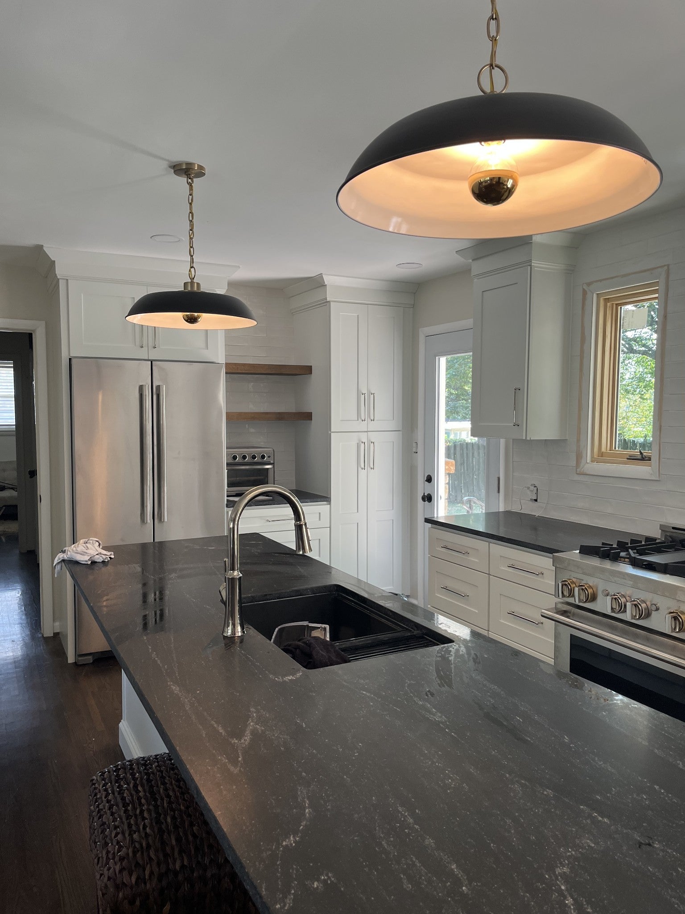
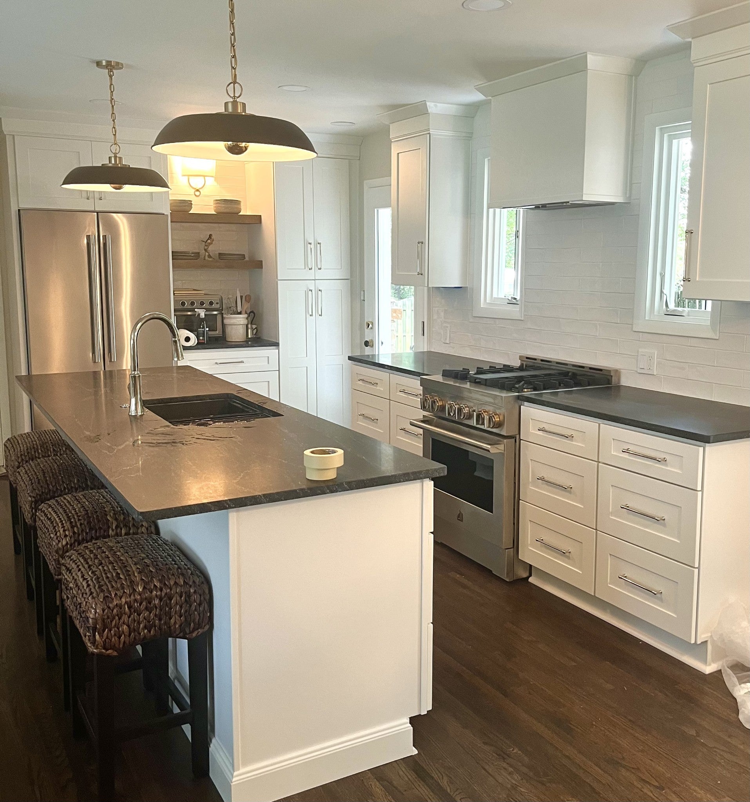
 Copyright 2025 RealTracs Solutions.
Copyright 2025 RealTracs Solutions.