$675,000 - 500 Lanier Dr, Madison
- 5
- Bedrooms
- 3
- Baths
- 2,300
- SQ. Feet
- 0.82
- Acres
**** 100% financing with 6% conventional 30 year mortgage, no pmi, no origination fee with builders lender....Call for details*** Welcome to this beautifully remodeled 4-bedroom, 3-bath home, perfectly blending modern elegance with functional living. Situated on an oversized .82 acre spacious lot, this home features a private in-law suite, ideal for multigenerational living, guests, or rental potential. Step inside to find an open-concept floor plan adorned with rich hardwood flooring, custom shaker-style cabinetry, and stunning quartz countertops throughout. The fully updated kitchen is a chef’s dream, boasting a large center island, stainless steel appliances, and ample storage. Retreat to the spacious primary suite with a spa-like en-suite bathroom, while three additional bedrooms offer comfort and flexibility for family, work, or play. The in-law suite includes its own separate living area and bathroom, offering privacy and convenience. Additional highlights include a 2-car garage, modern fixtures, energy-efficient upgrades, and tasteful finishes in every room. This move-in ready home has it all — space, style, and versatility. Don’t miss the opportunity to own this turnkey gem!
Essential Information
-
- MLS® #:
- 2968054
-
- Price:
- $675,000
-
- Bedrooms:
- 5
-
- Bathrooms:
- 3.00
-
- Full Baths:
- 3
-
- Square Footage:
- 2,300
-
- Acres:
- 0.82
-
- Year Built:
- 1955
-
- Type:
- Residential
-
- Sub-Type:
- Single Family Residence
-
- Style:
- Traditional
-
- Status:
- Active
Community Information
-
- Address:
- 500 Lanier Dr
-
- Subdivision:
- Rainbow Terrace
-
- City:
- Madison
-
- County:
- Davidson County, TN
-
- State:
- TN
-
- Zip Code:
- 37115
Amenities
-
- Utilities:
- Water Available, Cable Connected
-
- Parking Spaces:
- 8
-
- # of Garages:
- 2
-
- Garages:
- Garage Faces Side, Concrete
Interior
-
- Interior Features:
- Air Filter, Ceiling Fan(s), Extra Closets, High Ceilings, In-Law Floorplan, Open Floorplan, Pantry, Walk-In Closet(s), High Speed Internet
-
- Appliances:
- Built-In Electric Oven, Built-In Gas Range, Dishwasher, Disposal, ENERGY STAR Qualified Appliances, Microwave, Refrigerator, Stainless Steel Appliance(s)
-
- Heating:
- Central
-
- Cooling:
- Central Air
-
- # of Stories:
- 2
Exterior
-
- Roof:
- Shingle
-
- Construction:
- Hardboard Siding, Brick
School Information
-
- Elementary:
- Amqui Elementary
-
- Middle:
- Madison Middle
-
- High:
- Hunters Lane Comp High School
Additional Information
-
- Date Listed:
- August 8th, 2025
-
- Days on Market:
- 35
Listing Details
- Listing Office:
- Legacy South Brokerage
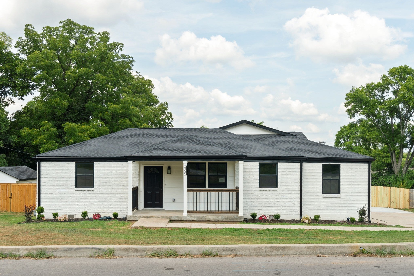
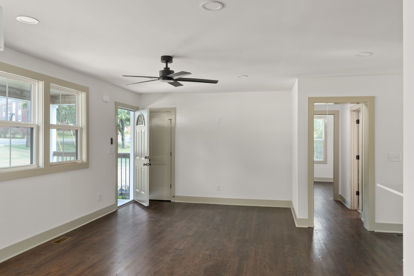
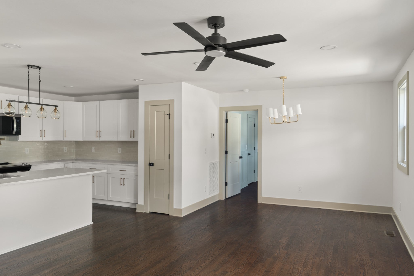
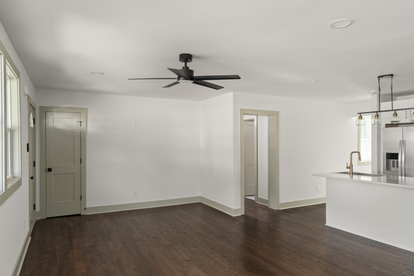
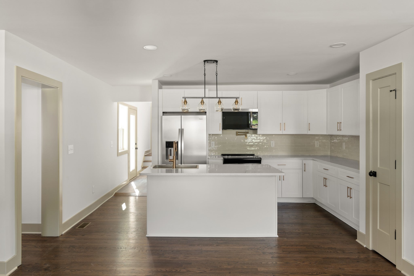
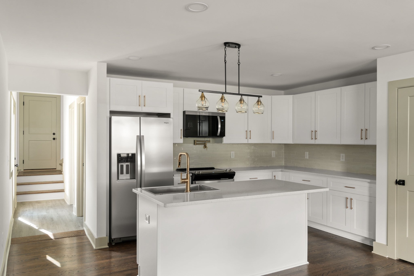
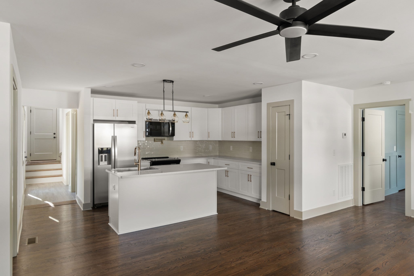
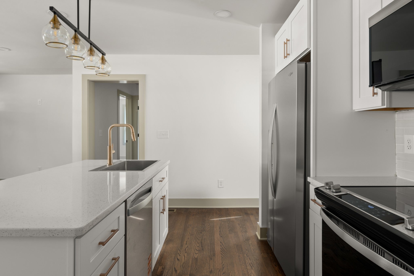
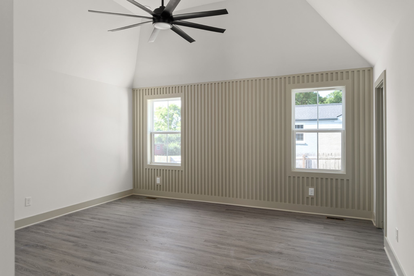
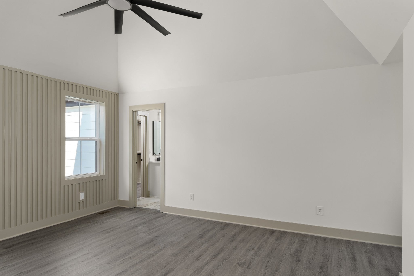
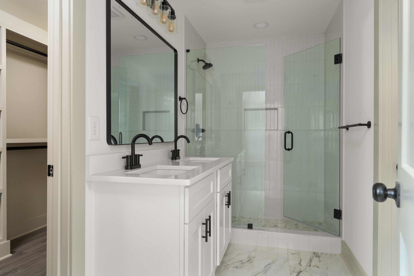
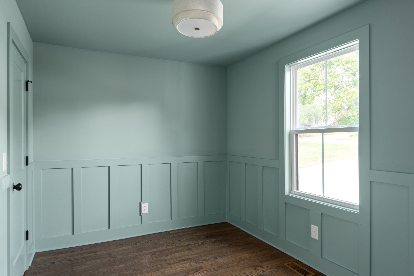
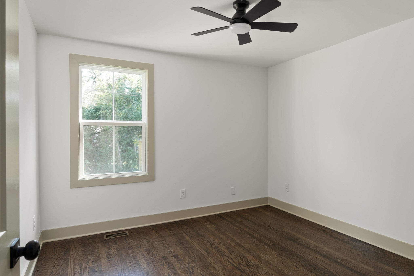
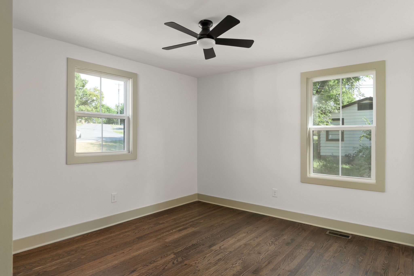
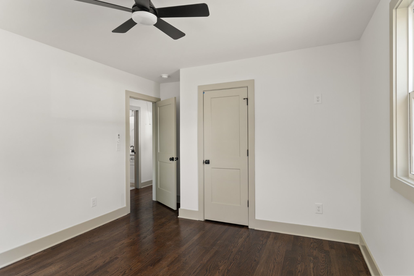
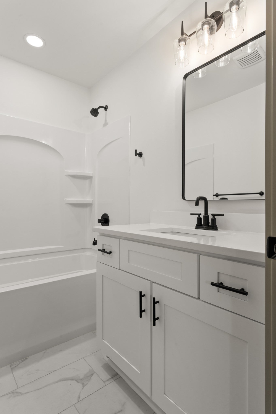
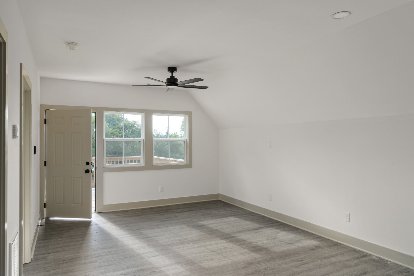
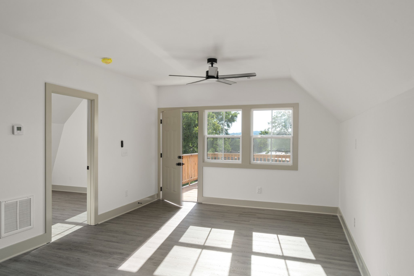
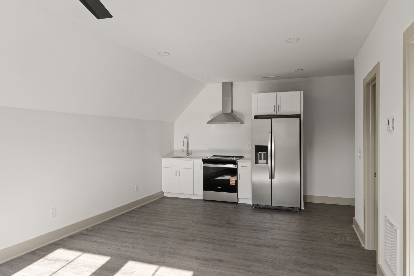
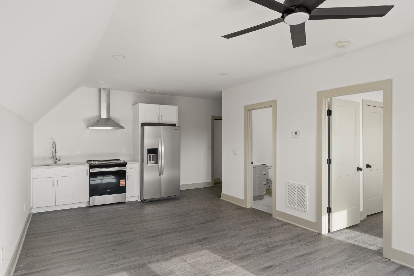
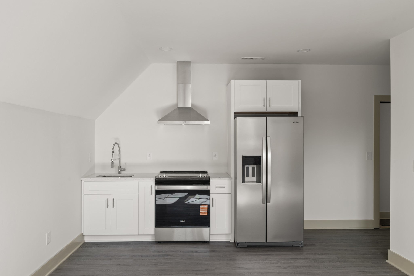
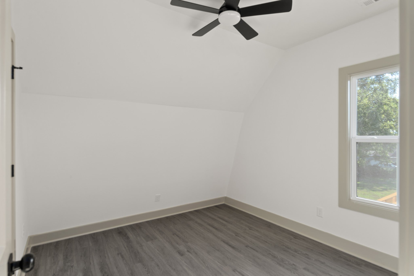
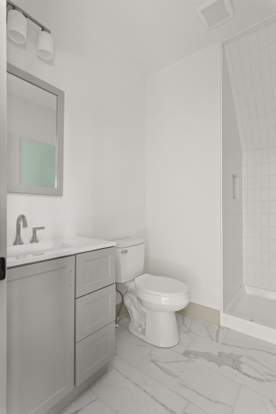
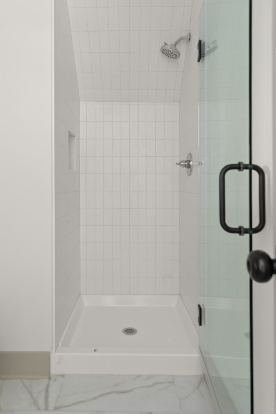
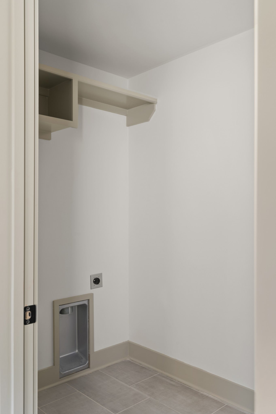
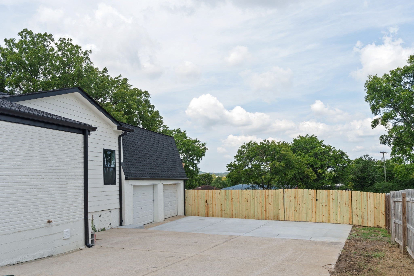
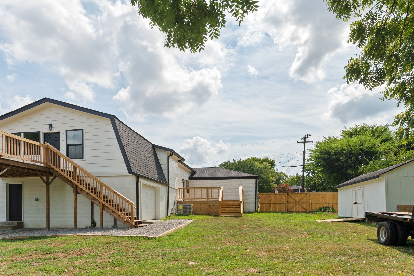
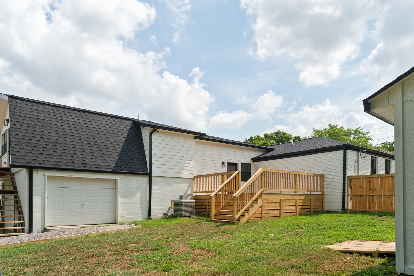
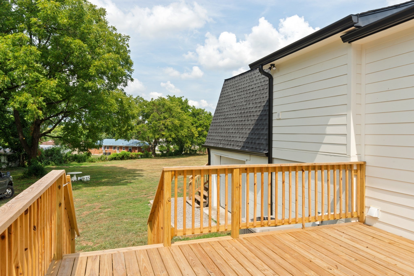
 Copyright 2025 RealTracs Solutions.
Copyright 2025 RealTracs Solutions.