$719,825 - 136 Pepper Rd, Taft
- 4
- Bedrooms
- 3½
- Baths
- 4,300
- SQ. Feet
- 2.77
- Acres
Open house 9/7 2-4! INCREDIBLE Property Perfect for BIG families, Multigenerational families, or those who love grazing space for horses! Luxury Home sits on close to 3 acres, with a big circular driveway, immaculate curve appeal and landscaping, 3 covered porch sitting areas, a HUGE shop, a DREAM detached bar/man cave with half bath, pet washing station, and storm shelter. Soaring 20+ foot ceilings in the completely open living/kitchen/dining area, isolated owners suite with ENORMOUS Walk-in-closet that has custom built in shelving plus a gorgeous owners bath. AND this home has a full mother-in-law suite/second owner suite with living area, large bedroom, walk in closet, and private bath (all on main level). The shop has multiple bays with a door big enough to pull an RV into, plus a second level storage area. The land makes this one separate from the pack, with a large flat field behind the home perfect for horses, goats, or cows! This is an incredibly special place, 40 minutes or less to Redstone Gate 9, Research Park, Jack Daniels and more! Just a few minutes from Interstate 65 situated on the TN/AL state line.
Essential Information
-
- MLS® #:
- 2968003
-
- Price:
- $719,825
-
- Bedrooms:
- 4
-
- Bathrooms:
- 3.50
-
- Full Baths:
- 3
-
- Half Baths:
- 1
-
- Square Footage:
- 4,300
-
- Acres:
- 2.77
-
- Year Built:
- 2022
-
- Type:
- Residential
-
- Sub-Type:
- Single Family Residence
-
- Status:
- Active
Community Information
-
- Address:
- 136 Pepper Rd
-
- Subdivision:
- Marko Sims Subdivision
-
- City:
- Taft
-
- County:
- Lincoln County, TN
-
- State:
- TN
-
- Zip Code:
- 38488
Amenities
-
- Utilities:
- Water Available, Cable Connected
-
- Parking Spaces:
- 16
-
- # of Garages:
- 3
-
- Garages:
- Garage Door Opener, Detached, Attached, Circular Driveway, Concrete, Driveway, Gravel
Interior
-
- Interior Features:
- High Speed Internet
-
- Appliances:
- Electric Oven, Electric Range, Dishwasher, Microwave, Stainless Steel Appliance(s)
-
- Heating:
- Central
-
- Cooling:
- Central Air
-
- Fireplace:
- Yes
-
- # of Fireplaces:
- 1
-
- # of Stories:
- 2
Exterior
-
- Exterior Features:
- Smart Camera(s)/Recording, Smart Lock(s), Storm Shelter
-
- Construction:
- Other
School Information
-
- Elementary:
- Blanche School
-
- Middle:
- Blanche School
-
- High:
- Lincoln County High School
Additional Information
-
- Date Listed:
- August 3rd, 2025
-
- Days on Market:
- 31
Listing Details
- Listing Office:
- Re/max Unlimited
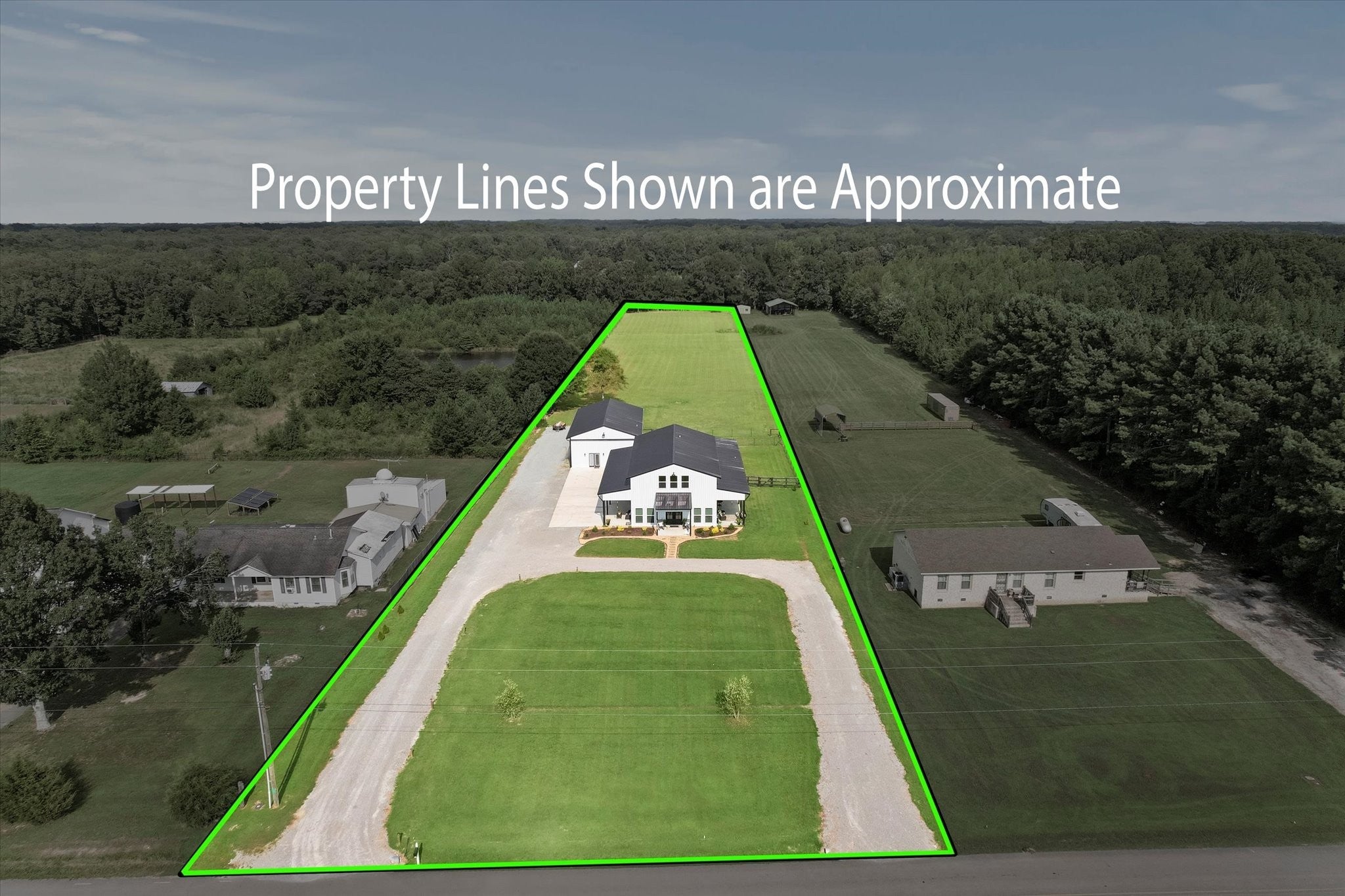
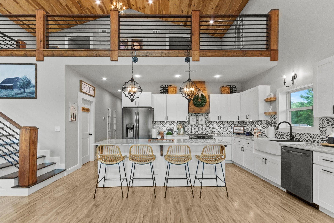
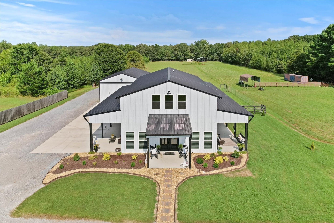
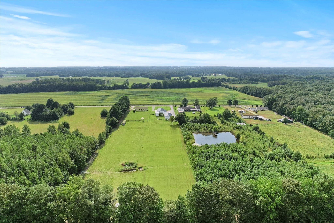
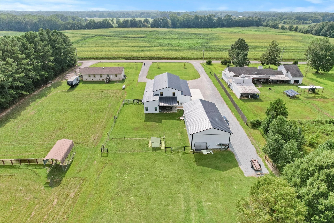
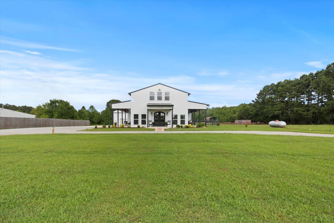
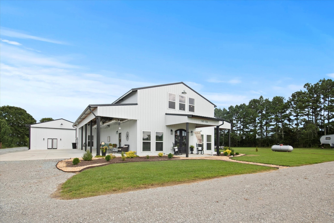
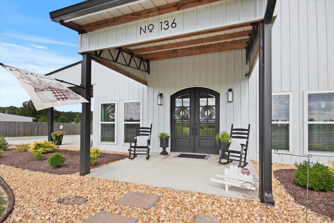
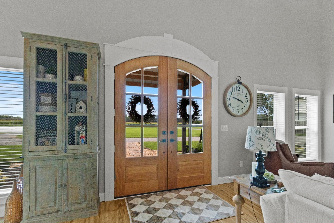
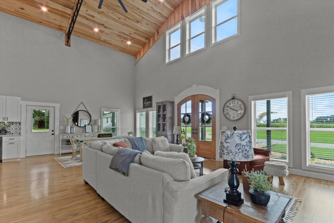
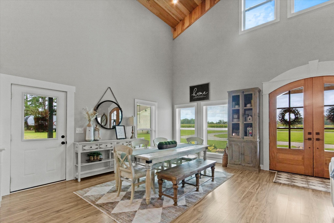
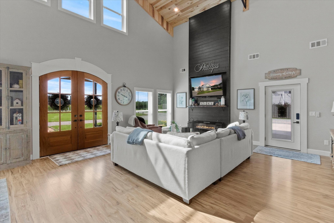
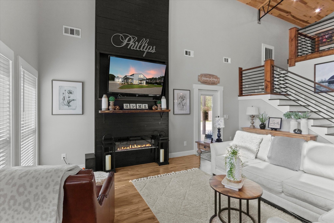
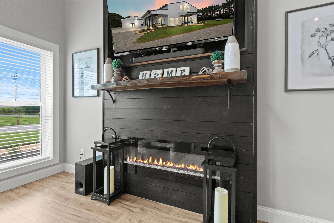
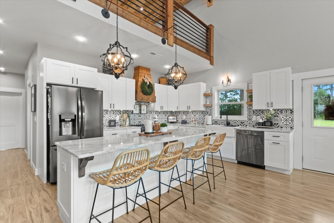
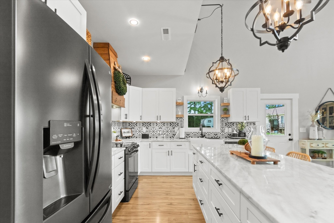
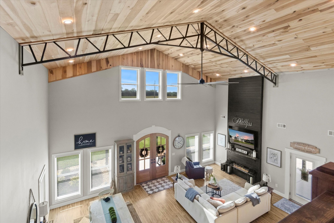
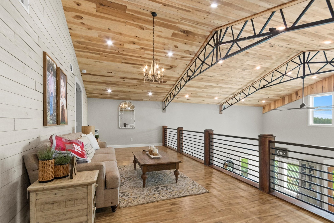
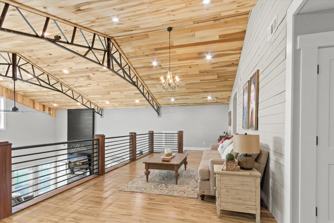
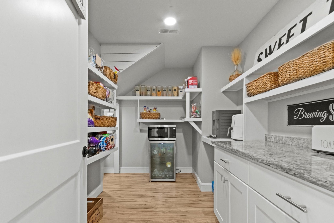
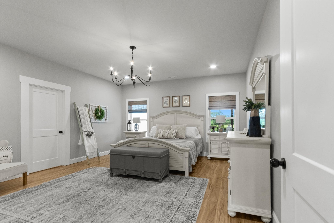
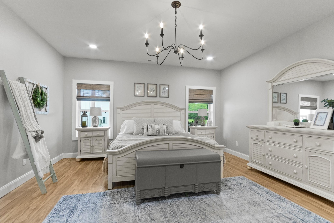
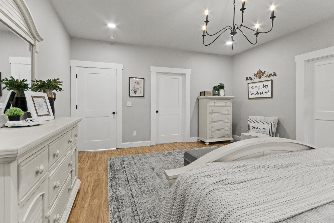
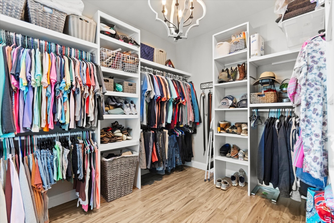
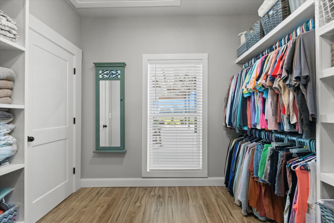
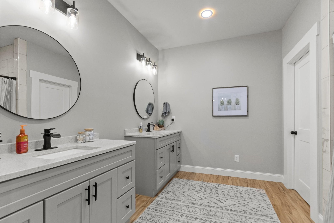
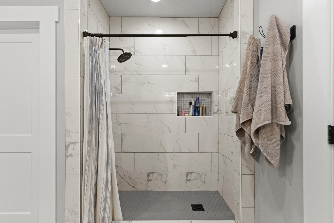
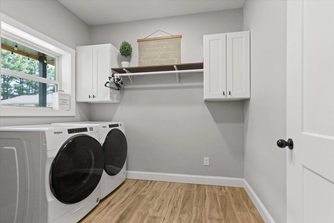
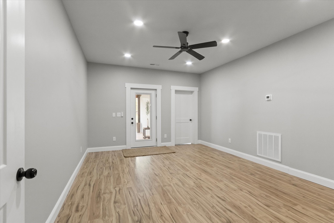
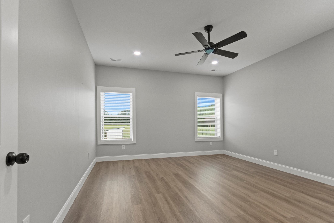
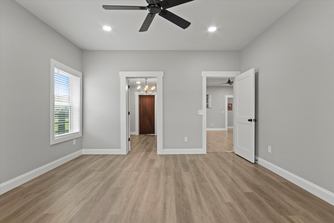
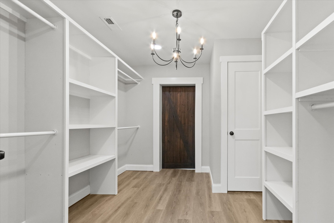
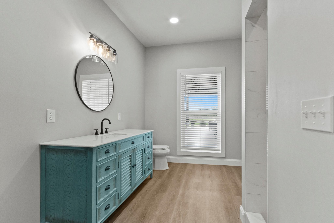
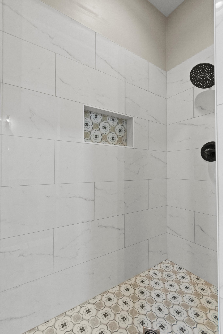
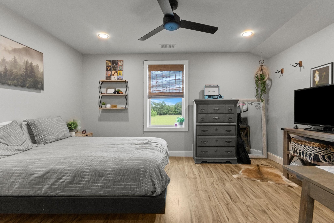
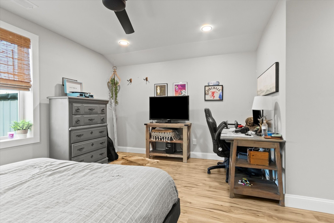
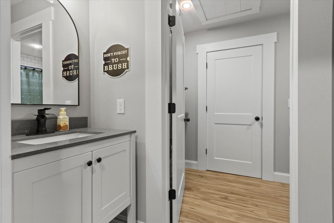
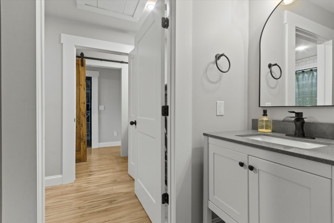
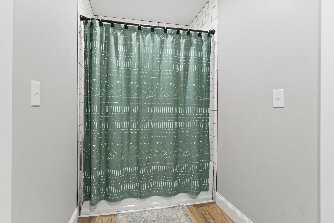
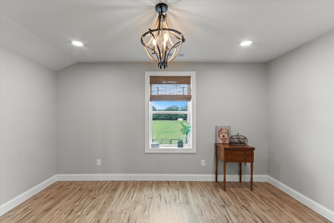
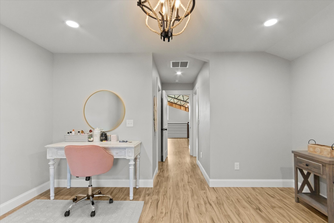
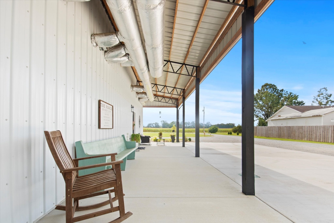
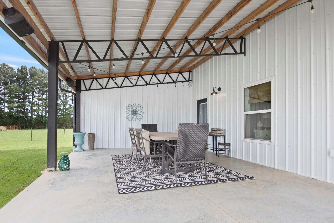
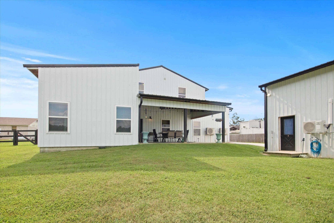
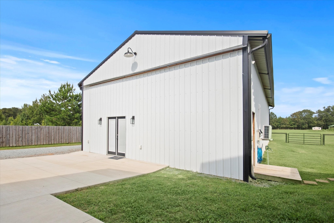
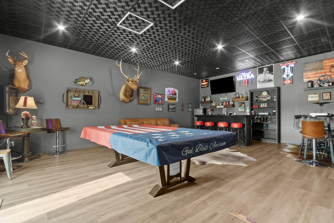
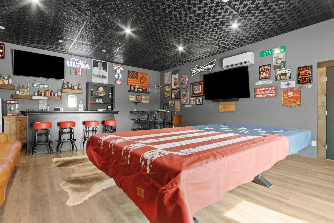
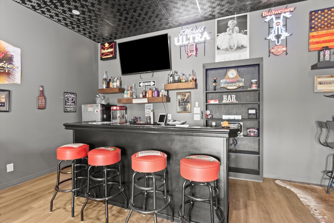
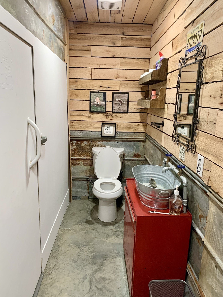
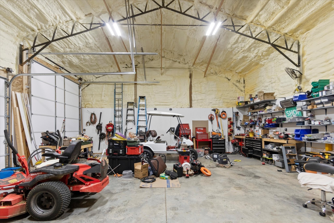
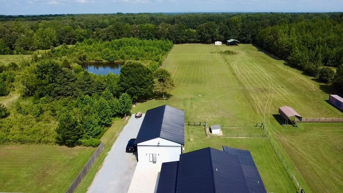
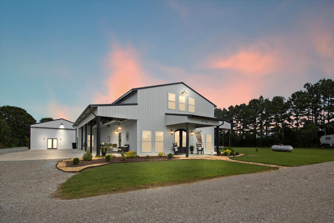
 Copyright 2025 RealTracs Solutions.
Copyright 2025 RealTracs Solutions.