$649,900 - 5028 General Eisenhower Dr, Murfreesboro
- 4
- Bedrooms
- 3½
- Baths
- 3,593
- SQ. Feet
- 0.29
- Acres
Welcome to this beautifully maintained 4-bedroom, 3.5-bath home offering 3,593 sq ft of versatile living space in Liberty Valley, one of Murfreesboro’s most desirable neighborhoods on the north side. Perfectly designed for multi-generational living, this home features two spacious owner’s suites—one on the main level and another upstairs—providing comfort and flexibility for extended family or guests. Step inside to fresh interior paint, hardwood floors, plush carpet, and ceramic tile floors. The gourmet kitchen boasts granite countertops, ample cabinetry, and flows seamlessly into the inviting living spaces, including a formal dining room, formal living room, and a large den with a cozy gas fireplace. Upstairs you'll find a generous second den, three additional bedrooms, and a full bath—ideal for kids, guests, or a private retreat. The home’s striking stone and brick exterior, covered front porch, and rear patio offer curb appeal and outdoor enjoyment. Enjoy access to the community pool, clubhouse, and underground utilities. Situated in the highly rated Siegel school zone, this home checks every box for comfort, space, and lifestyle. Don’t miss your chance to make this incredible home yours—schedule a tour today!
Essential Information
-
- MLS® #:
- 2967988
-
- Price:
- $649,900
-
- Bedrooms:
- 4
-
- Bathrooms:
- 3.50
-
- Full Baths:
- 3
-
- Half Baths:
- 1
-
- Square Footage:
- 3,593
-
- Acres:
- 0.29
-
- Year Built:
- 2013
-
- Type:
- Residential
-
- Sub-Type:
- Single Family Residence
-
- Style:
- Contemporary
-
- Status:
- Active
Community Information
-
- Address:
- 5028 General Eisenhower Dr
-
- Subdivision:
- Liberty Valley Sec 3
-
- City:
- Murfreesboro
-
- County:
- Rutherford County, TN
-
- State:
- TN
-
- Zip Code:
- 37129
Amenities
-
- Utilities:
- Electricity Available, Water Available
-
- Parking Spaces:
- 2
-
- # of Garages:
- 2
-
- Garages:
- Garage Faces Side
Interior
-
- Appliances:
- Electric Oven, Electric Range, Dishwasher, Disposal, Microwave
-
- Heating:
- Electric
-
- Cooling:
- Electric
-
- Fireplace:
- Yes
-
- # of Fireplaces:
- 1
-
- # of Stories:
- 2
Exterior
-
- Roof:
- Asphalt
-
- Construction:
- Brick, Stone
School Information
-
- Elementary:
- Walter Hill Elementary
-
- Middle:
- Siegel Middle School
-
- High:
- Siegel High School
Additional Information
-
- Date Listed:
- August 3rd, 2025
-
- Days on Market:
- 41
Listing Details
- Listing Office:
- Keller Williams Realty - Murfreesboro
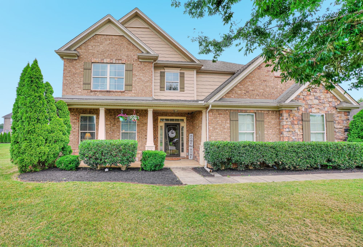
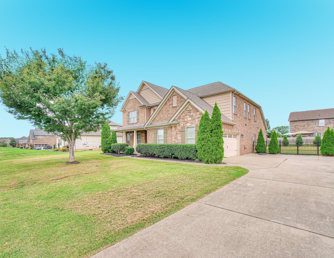
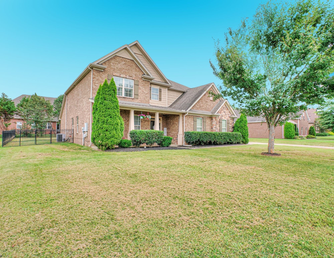
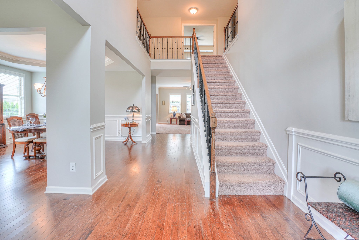
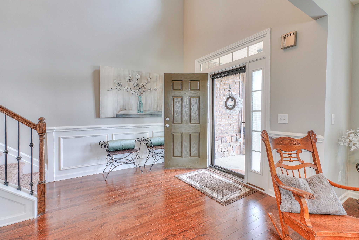
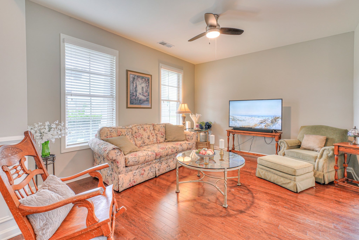
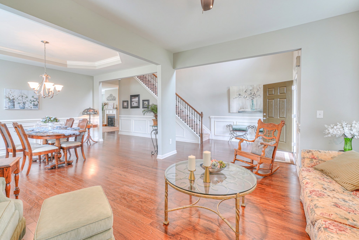
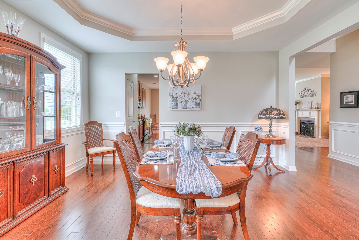
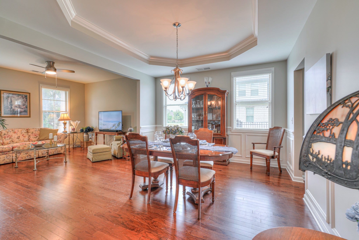
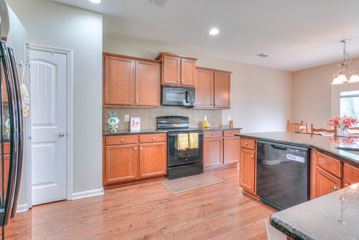
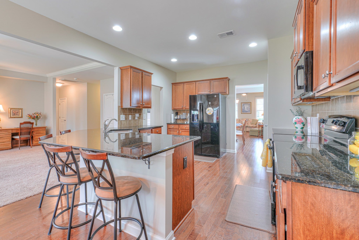
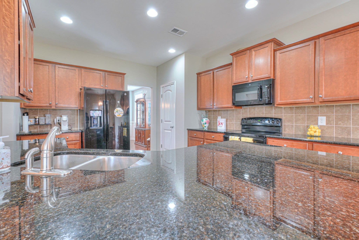
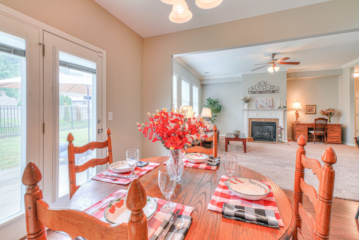
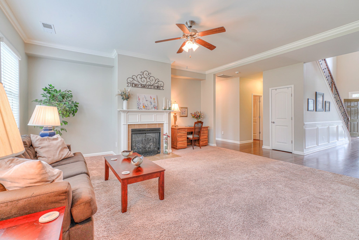
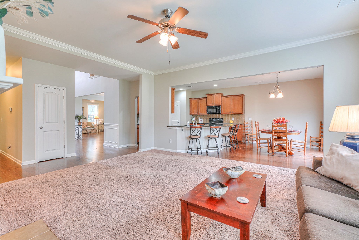
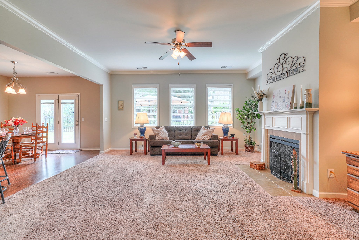
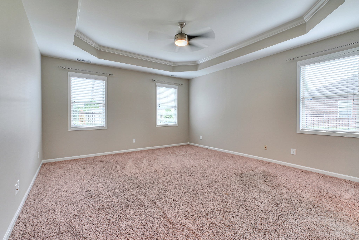
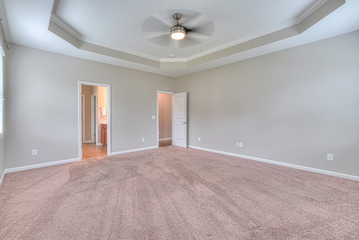
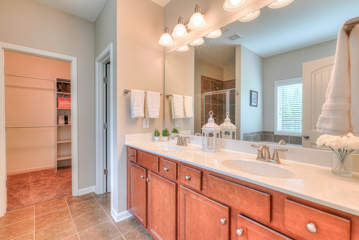
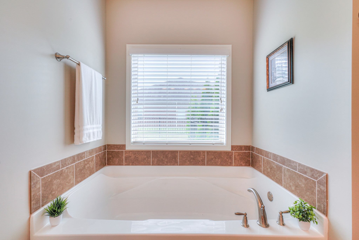
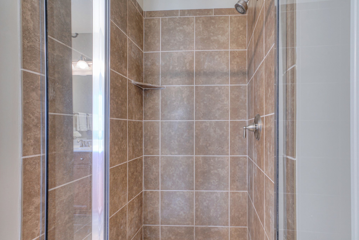
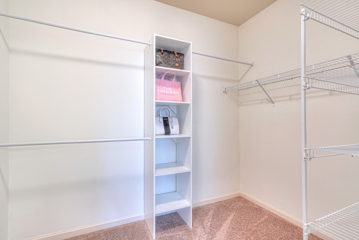
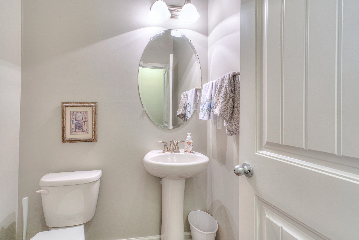
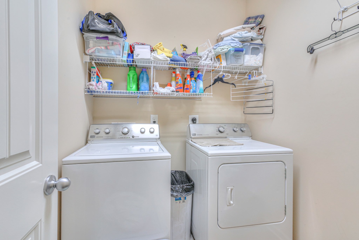
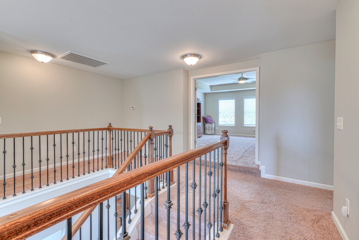
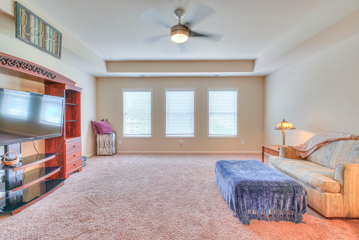
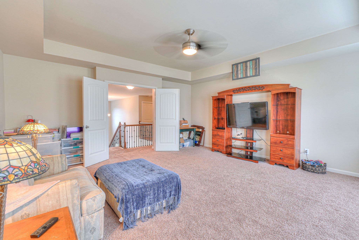
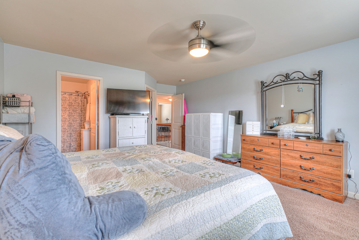
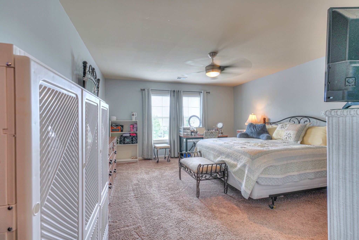
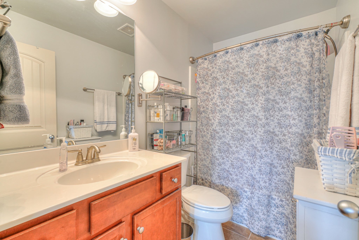
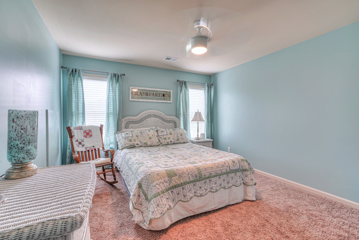
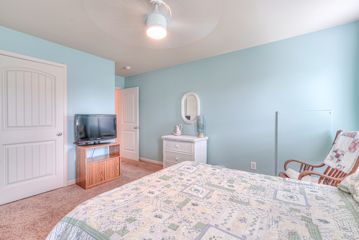
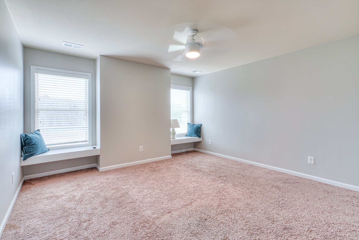
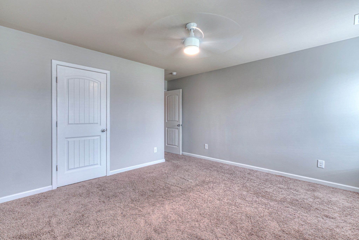
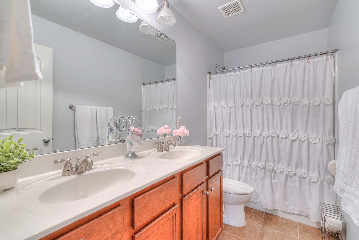
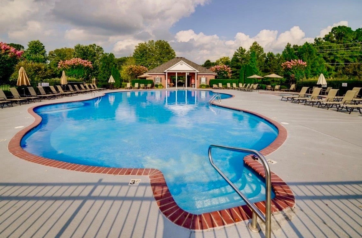
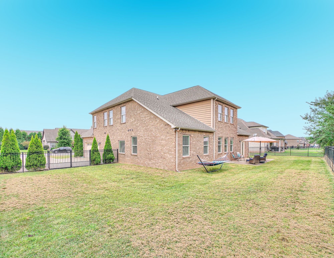
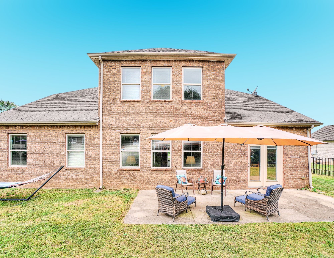
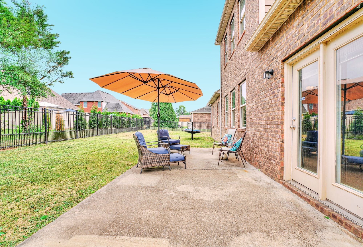
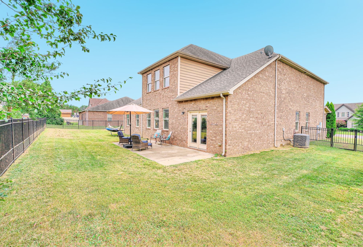
 Copyright 2025 RealTracs Solutions.
Copyright 2025 RealTracs Solutions.