$839,900 - 1175 Pebble Run Rd, Hendersonville
- 4
- Bedrooms
- 3½
- Baths
- 2,934
- SQ. Feet
- 0.18
- Acres
Welcome to 1175 Pebble Run Rd – where thoughtful upgrades, privacy, and natural beauty come together in one stunning home. This 4 bed, 3.5 bath home is situated on a premium lot with no rear neighbors, offering a serene, tree-lined backdrop perfect for peaceful living and wildlife watching. Inside, you’ll find modern touches throughout, including all new lighting, hardware, and fresh interior paint. The spacious owner’s suite features upgraded LVP flooring, and every bedroom is equipped with a walk-in closet, providing exceptional storage space. Additional upgrades include a finished epoxy garage floor, added insulation in the garage ceiling and door, a generator plug for peace of mind, and a fully sodded yard. Outdoor living is elevated with a fence, stained and sealed driveway, walkways, and patio, all adding both curb appeal and long-term durability. This meticulously maintained home is move-in ready and perfectly located in one of Hendersonville’s most desirable communities. Don’t miss your opportunity to own this one-of-a-kind property!
Essential Information
-
- MLS® #:
- 2967985
-
- Price:
- $839,900
-
- Bedrooms:
- 4
-
- Bathrooms:
- 3.50
-
- Full Baths:
- 3
-
- Half Baths:
- 1
-
- Square Footage:
- 2,934
-
- Acres:
- 0.18
-
- Year Built:
- 2023
-
- Type:
- Residential
-
- Sub-Type:
- Single Family Residence
-
- Status:
- Active
Community Information
-
- Address:
- 1175 Pebble Run Rd
-
- Subdivision:
- Durham Farms Ph3 Sec31
-
- City:
- Hendersonville
-
- County:
- Sumner County, TN
-
- State:
- TN
-
- Zip Code:
- 37075
Amenities
-
- Amenities:
- Clubhouse, Dog Park, Fitness Center, Park, Playground, Pool, Sidewalks, Underground Utilities
-
- Utilities:
- Water Available
-
- Parking Spaces:
- 4
-
- # of Garages:
- 2
-
- Garages:
- Garage Door Opener, Garage Faces Front, Driveway
Interior
-
- Interior Features:
- Ceiling Fan(s), Entrance Foyer, Extra Closets, Open Floorplan, Pantry, Walk-In Closet(s), High Speed Internet
-
- Appliances:
- Built-In Gas Oven, Built-In Gas Range, Dishwasher, Disposal, Microwave, Refrigerator, Stainless Steel Appliance(s)
-
- Heating:
- Central
-
- Cooling:
- Ceiling Fan(s), Central Air
-
- Fireplace:
- Yes
-
- # of Fireplaces:
- 1
-
- # of Stories:
- 2
Exterior
-
- Lot Description:
- Views, Wooded
-
- Construction:
- Brick
School Information
-
- Elementary:
- Dr. William Burrus Elementary at Drakes Creek
-
- Middle:
- Knox Doss Middle School at Drakes Creek
-
- High:
- Beech Sr High School
Additional Information
-
- Date Listed:
- August 8th, 2025
-
- Days on Market:
- 3
Listing Details
- Listing Office:
- Realty One Group Music City
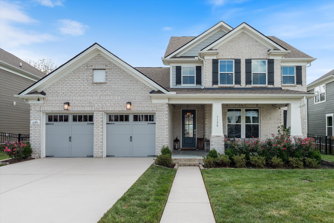
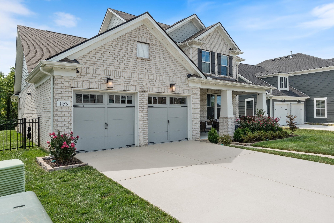
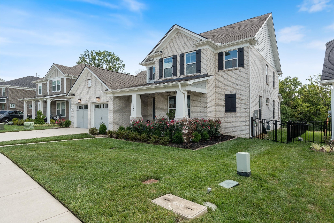
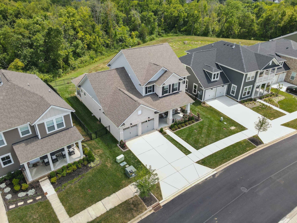
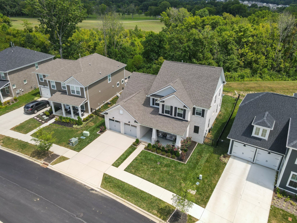
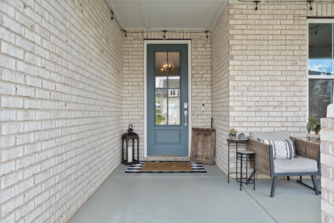
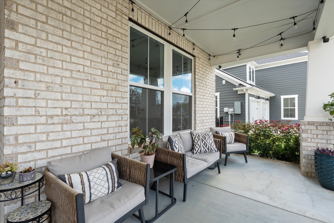
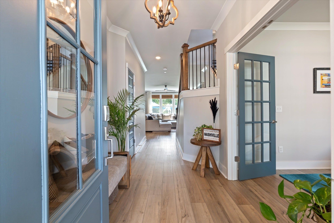
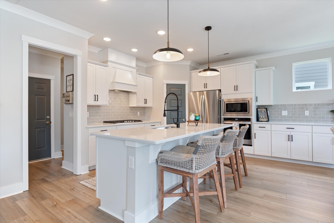
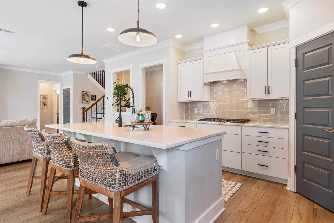
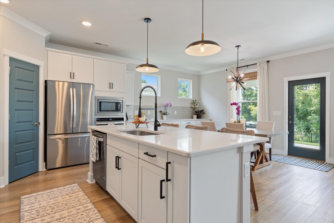
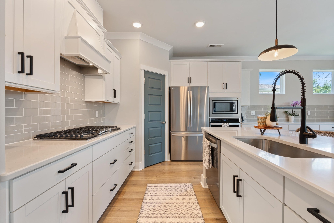
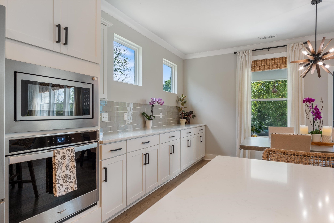
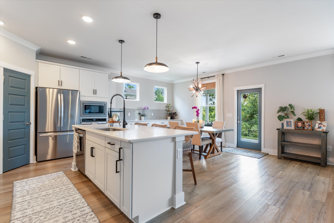
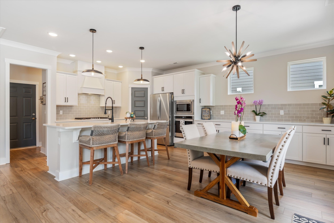
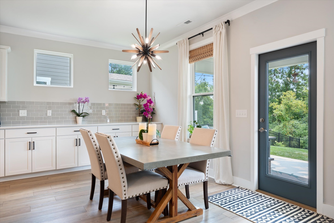
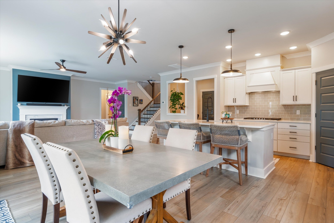
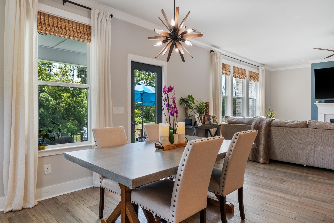
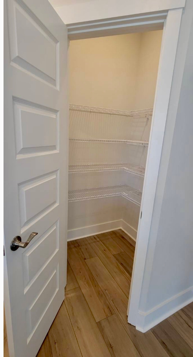
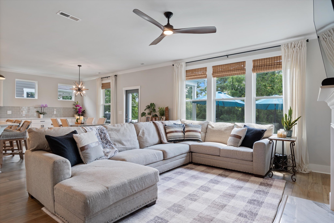
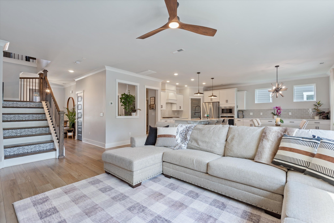
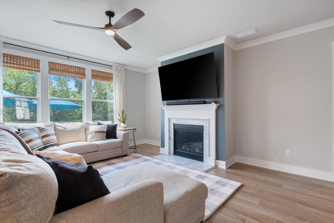
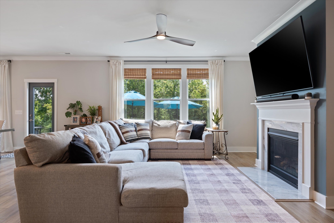
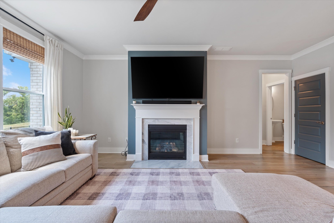
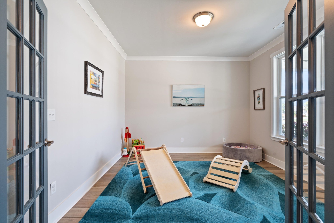
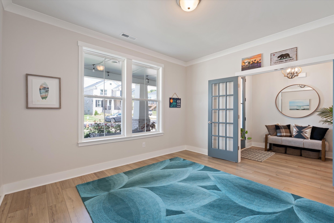
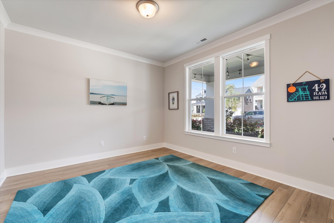
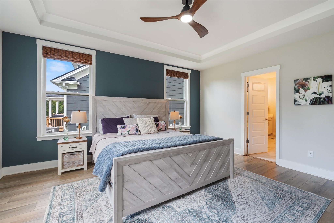
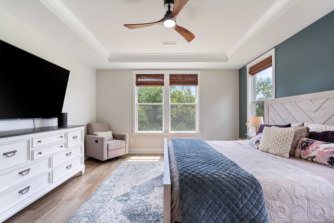
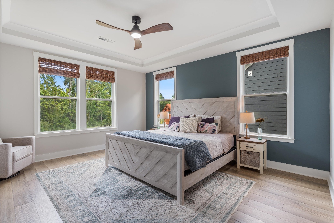
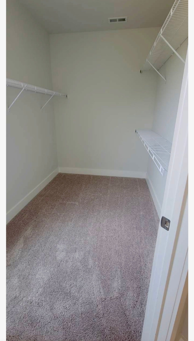
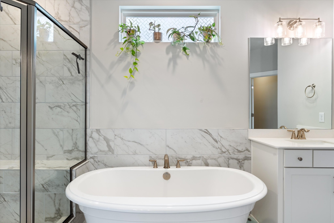
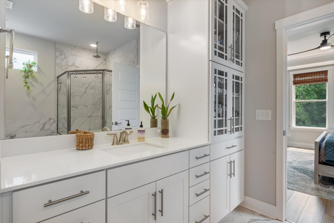
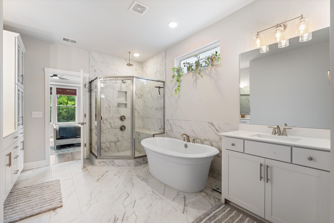
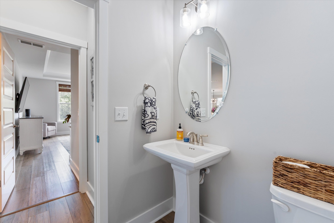
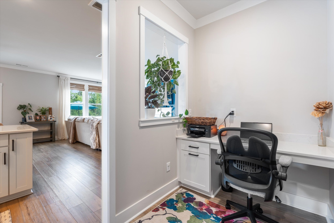
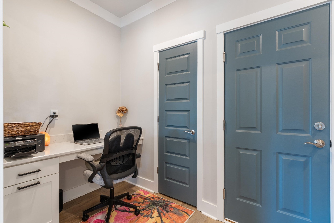
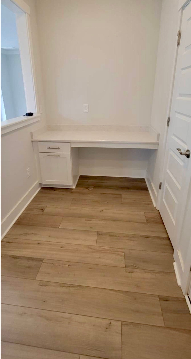
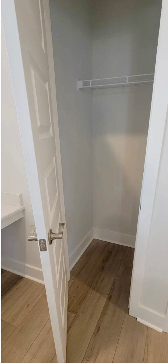
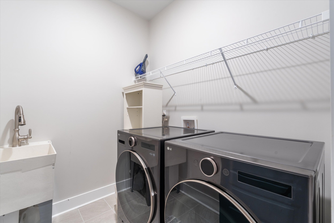
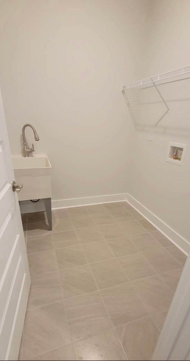
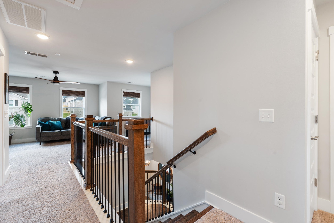
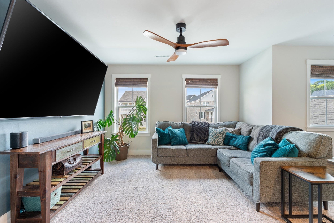
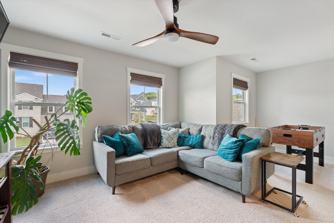
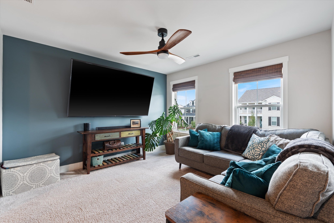
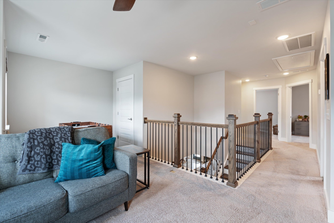
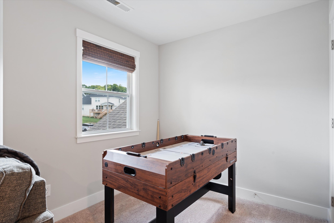
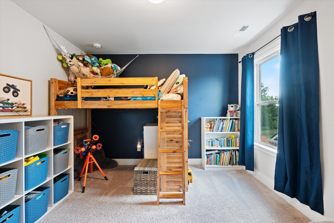
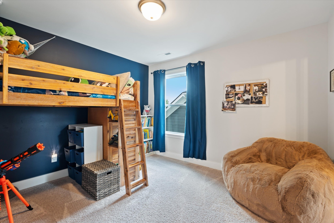
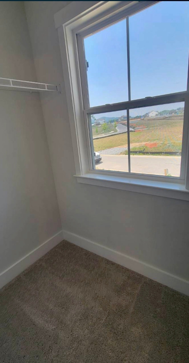
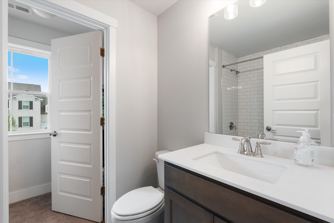
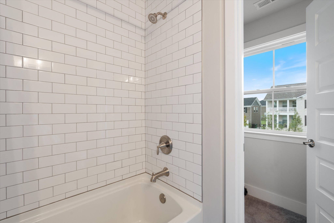
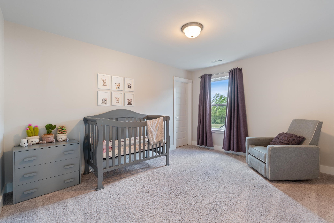
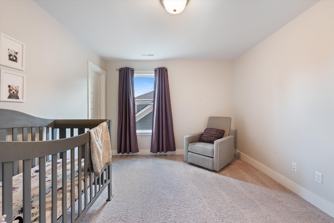
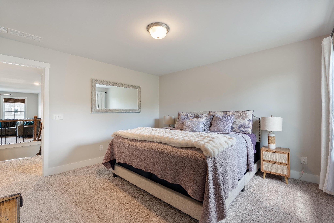
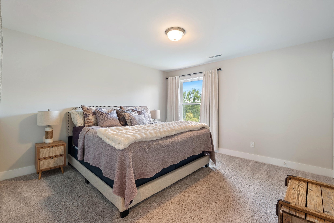
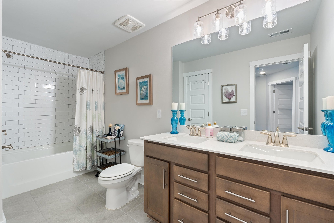
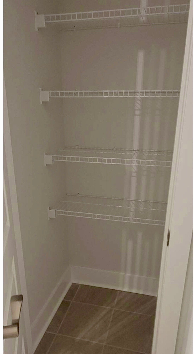
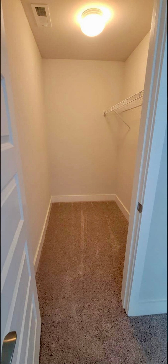
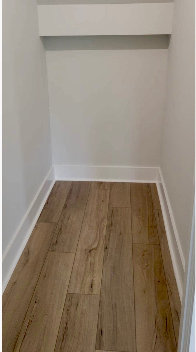
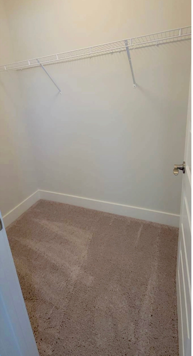
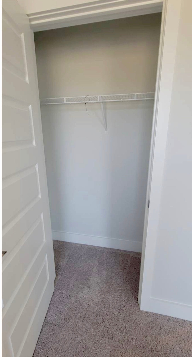
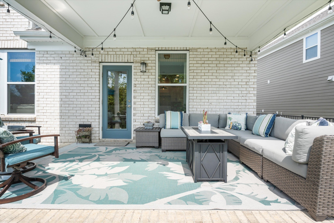
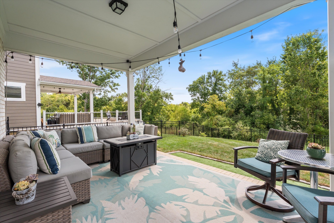
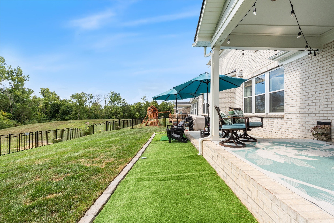
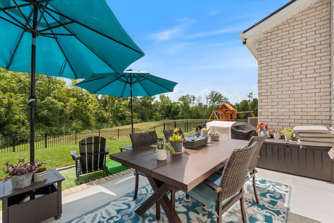
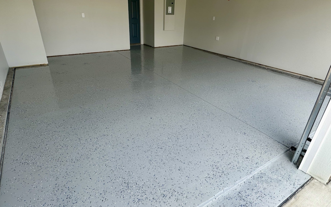
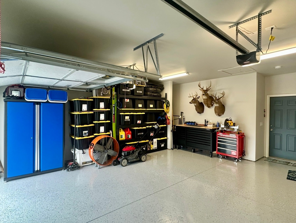
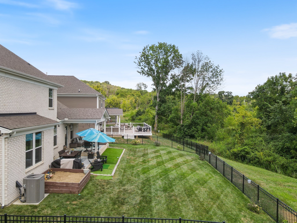
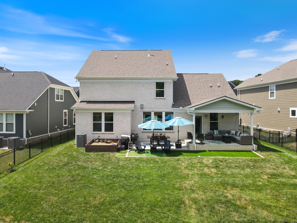
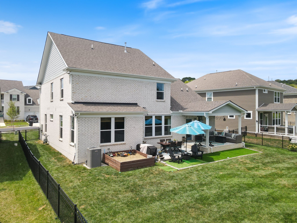
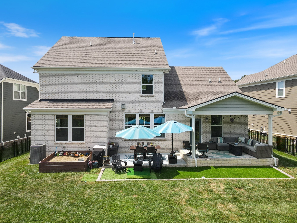
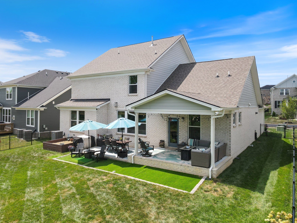
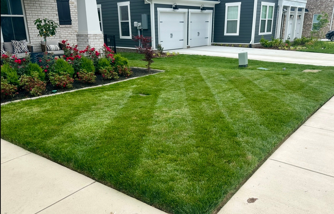
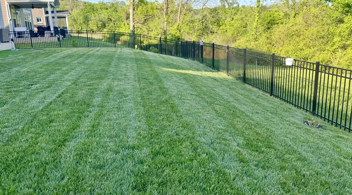
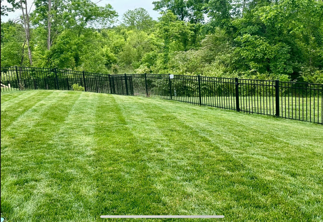
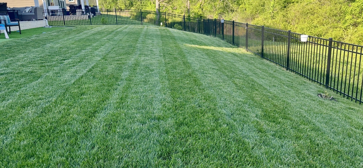
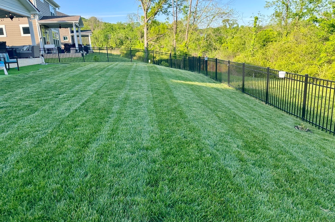
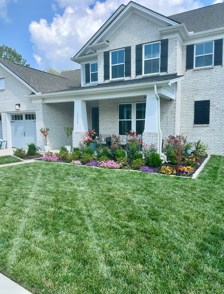
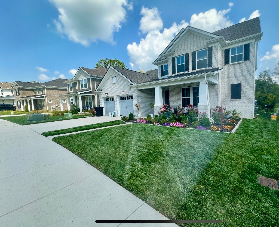
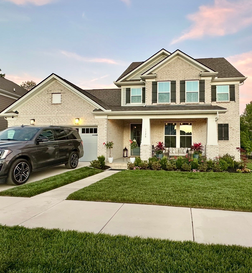
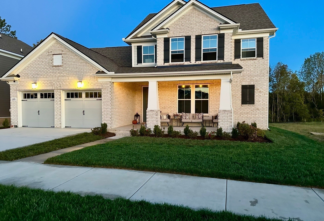
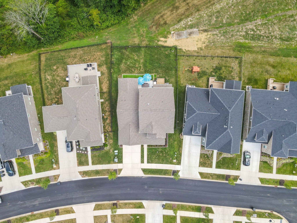
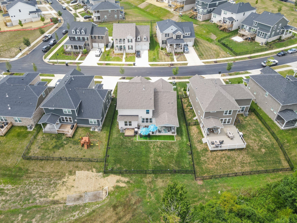
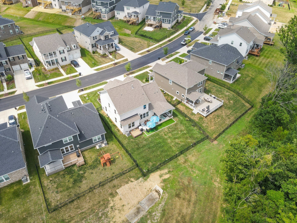
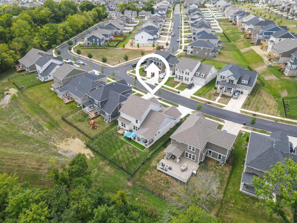
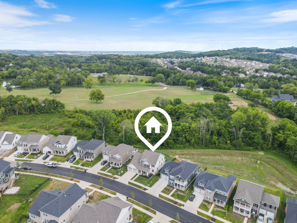
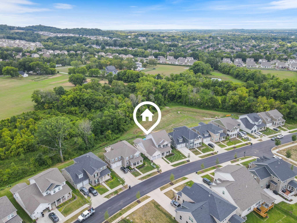
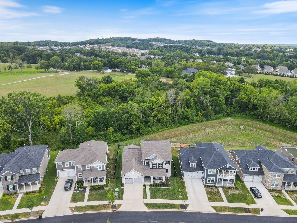
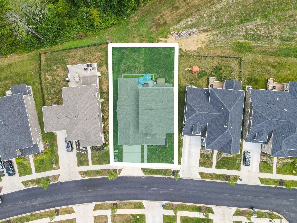
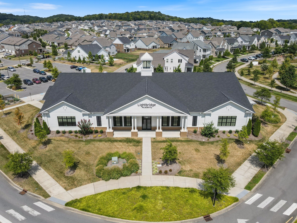
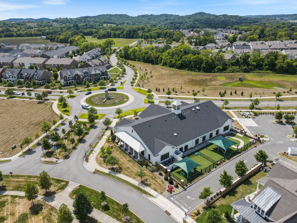
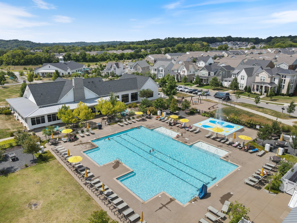
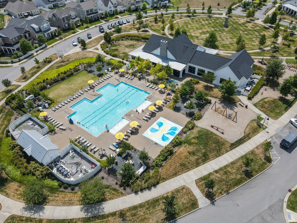
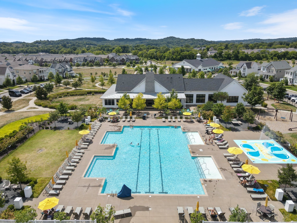
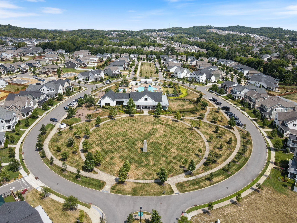
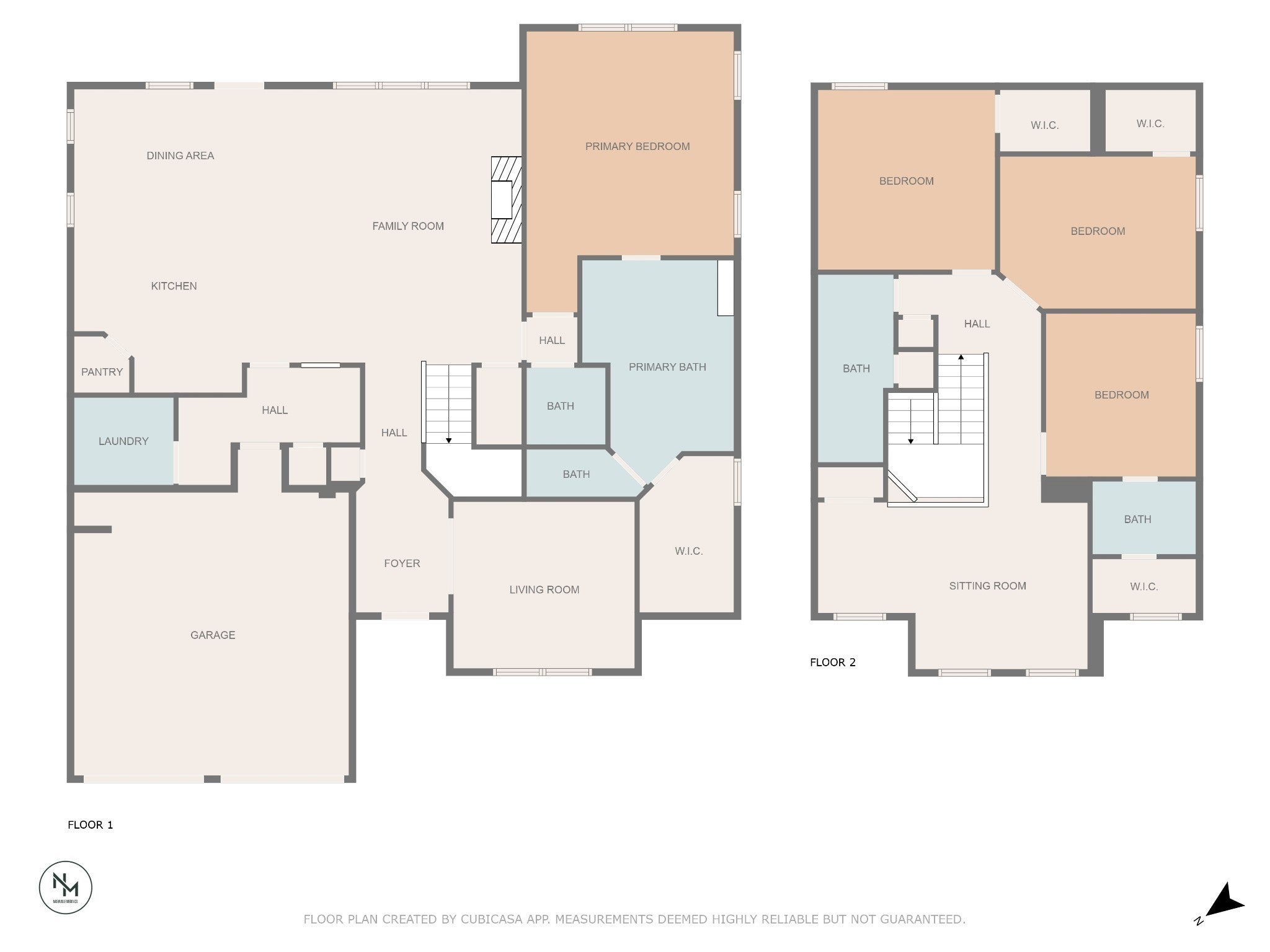
 Copyright 2025 RealTracs Solutions.
Copyright 2025 RealTracs Solutions.