$529,900 - 2343 Fernwood Dr, Nashville
- 4
- Bedrooms
- 2
- Baths
- 1,960
- SQ. Feet
- 0.33
- Acres
This renovated East Nashville home features 4 bedrooms, 2 bathrooms, brand-new floors, upgraded appliances, high-end fixtures, and beautifully updated bathrooms. Roof is within 3 years old. Radon system has been installed. HVAC is within 2-3 years old. Remodeled to create a modern feel while keeping the east Nashville charm. When you enter, you are greeted by a cozy living room with lots of natural light, and an open-kitchen. The kitchen is complete with a large industrial grade induction stove, beautiful gold finishes, luxury countertops and intriguing backsplash. Right off of the kitchen there is a dining room with a beautiful light fixture. There are three bedroom upstairs, with one bedroom and bathroom downstairs. There is access to the downstairs by a separate entrance so it could easily be used as a separate living space for parents, grown children, or a renter. This house has a flexible layout for families or creative studio space. Located just minutes from popular local spots like Dose Coffee and Ladybird Taco, with easy access to downtown Nashville. Motivated seller, bring offers! Offering Lender Paid 2/1 Buydown!!! See PDF below for details
Essential Information
-
- MLS® #:
- 2967983
-
- Price:
- $529,900
-
- Bedrooms:
- 4
-
- Bathrooms:
- 2.00
-
- Full Baths:
- 2
-
- Square Footage:
- 1,960
-
- Acres:
- 0.33
-
- Year Built:
- 1951
-
- Type:
- Residential
-
- Sub-Type:
- Single Family Residence
-
- Status:
- Active
Community Information
-
- Address:
- 2343 Fernwood Dr
-
- Subdivision:
- Dalewood
-
- City:
- Nashville
-
- County:
- Davidson County, TN
-
- State:
- TN
-
- Zip Code:
- 37216
Amenities
-
- Utilities:
- Water Available
-
- Parking Spaces:
- 1
-
- # of Garages:
- 1
-
- Garages:
- Attached
Interior
-
- Appliances:
- Oven, Gas Range, Dishwasher, Disposal, Microwave, Refrigerator, Stainless Steel Appliance(s)
-
- Heating:
- Central
-
- Cooling:
- Central Air
-
- # of Stories:
- 1
Exterior
-
- Construction:
- Brick
School Information
-
- Elementary:
- Inglewood Elementary
-
- Middle:
- Isaac Litton Middle
-
- High:
- Stratford STEM Magnet School Upper Campus
Additional Information
-
- Date Listed:
- August 3rd, 2025
-
- Days on Market:
- 41
Listing Details
- Listing Office:
- Parks Compass
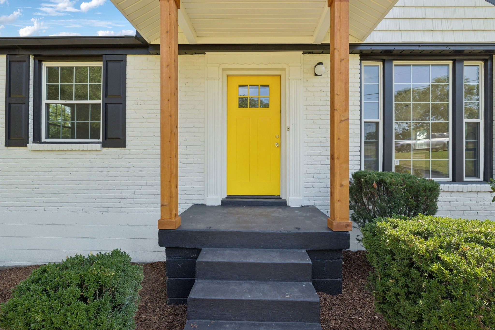
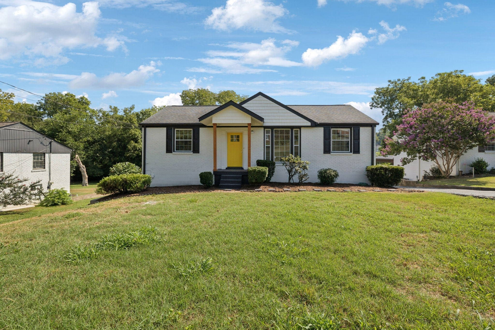
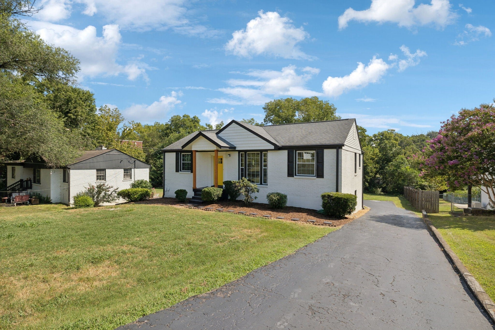
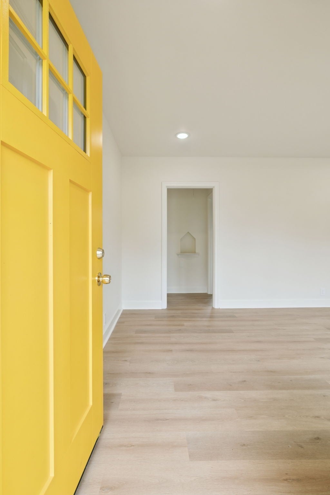
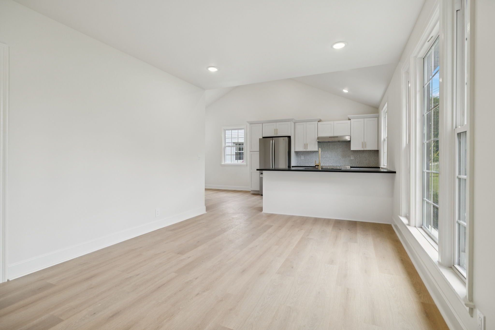
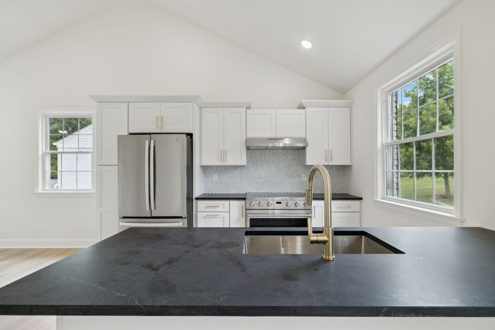
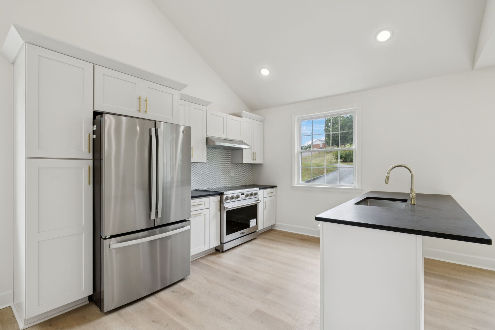
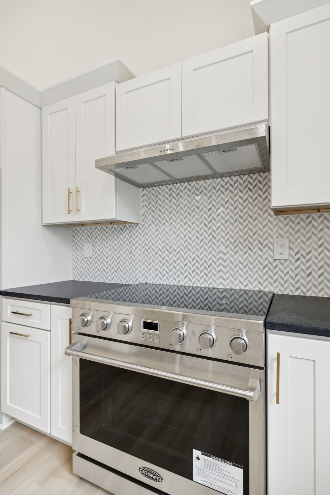
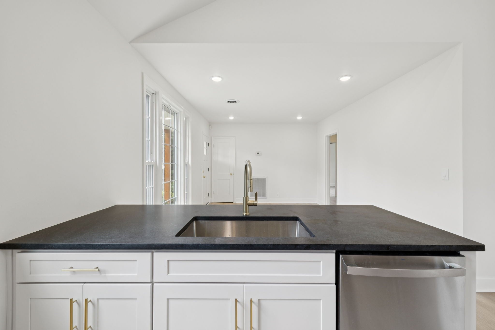
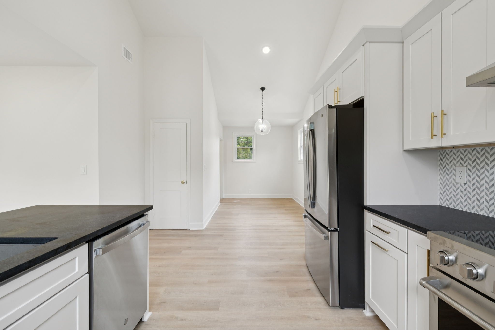
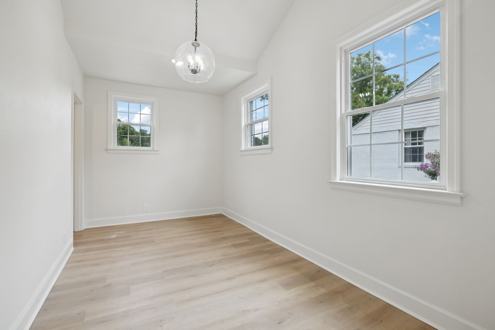
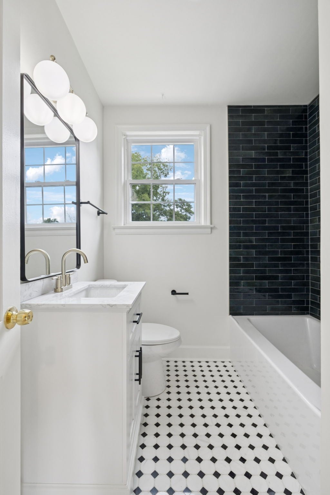
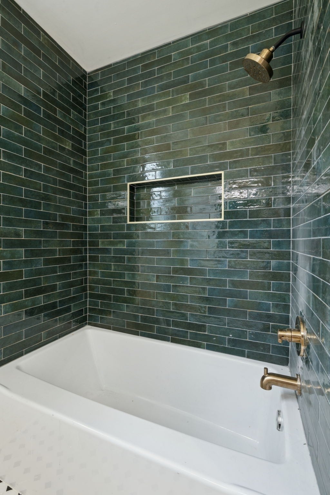
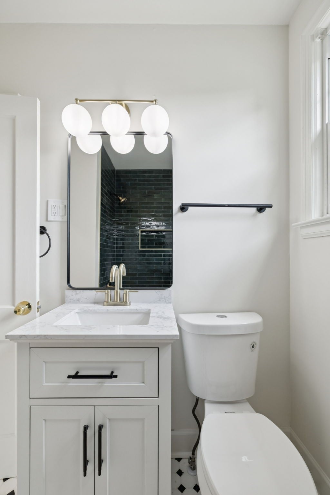
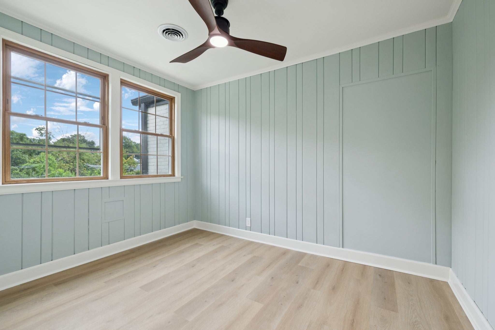
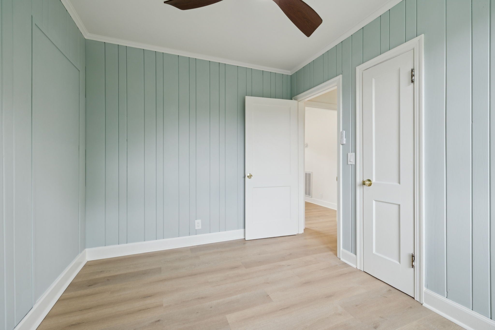
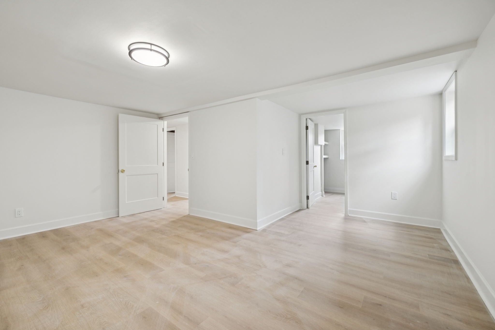
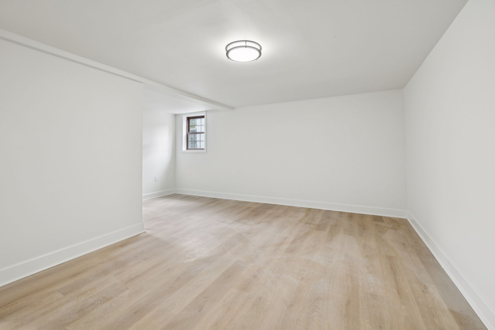
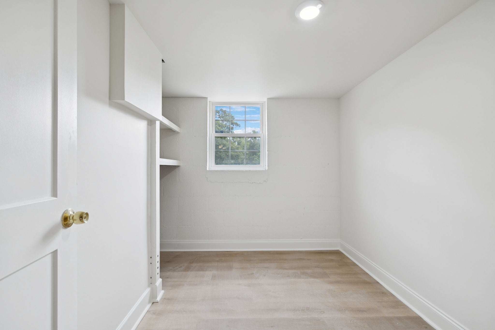
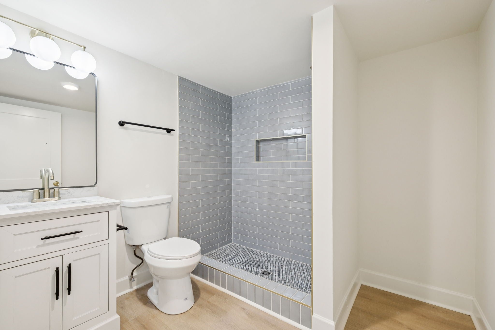
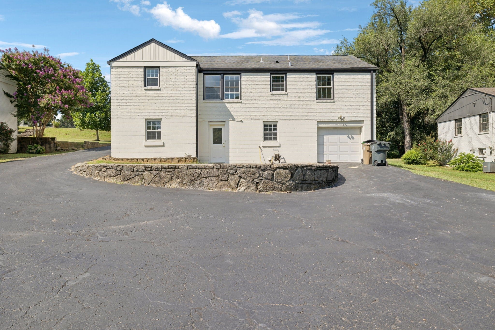
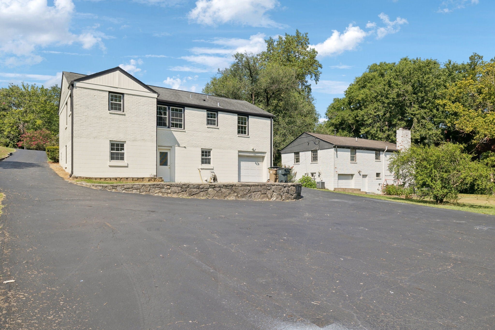
 Copyright 2025 RealTracs Solutions.
Copyright 2025 RealTracs Solutions.