$639,900 - 1010 Larkwood Dr, Hermitage
- 3
- Bedrooms
- 3
- Baths
- 2,942
- SQ. Feet
- 0.05
- Acres
Beautiful, Immaculate Bridgewater Villa 3 Beds - 3 Baths Huge Walk In Closet In Main - Meticulously Maintained and Loaded W/Upgrades - Custom Lights Throughout, Blue Crab Orchard Stone on Sunporch(Heat & Air Added) which has been enclosed with Windows that give an Amazing view of the Backyard where you see Landscape Lighting in the Numerous Ornamental Green Trees planted there. Automatic Irrigation System, New Rough Sawn Western Cedar Pergola (Lighted)! An Open Floor Plan Upon Entering - Fireplace in Living Room - Coffered 10 Ft. Ceiling and Arched Entries - New Quartz 20' Counter Top in Kitchen and a Farmhouse Sink - Hands Free Faucet- 3 Ovens and A CAFE Induction Stove Top - New Refrigerator and Ice Maker - Master Wine Case W/Butcher Block With Shiplap on Kitchen Wall Area. HVAC has been Completely Serviced W/NEW Duct Work - Check Out the Amazing Storage Area - Huge - 8' Tall - No Steps into Home, Handicap /accessible to all rooms on main level , Even Into Shower in Main Bedroom! HOA Covers Roof, Lawn cutting, weeding and mulching , Pool Too! Just a few miles to I-40 and The Airport!
Essential Information
-
- MLS® #:
- 2967887
-
- Price:
- $639,900
-
- Bedrooms:
- 3
-
- Bathrooms:
- 3.00
-
- Full Baths:
- 3
-
- Square Footage:
- 2,942
-
- Acres:
- 0.05
-
- Year Built:
- 2013
-
- Type:
- Residential
-
- Sub-Type:
- Single Family Residence
-
- Style:
- Traditional
-
- Status:
- Active
Community Information
-
- Address:
- 1010 Larkwood Dr
-
- Subdivision:
- Bridgewater
-
- City:
- Hermitage
-
- County:
- Davidson County, TN
-
- State:
- TN
-
- Zip Code:
- 37076
Amenities
-
- Amenities:
- Pool, Underground Utilities, Trail(s)
-
- Utilities:
- Electricity Available, Natural Gas Available, Water Available
-
- Parking Spaces:
- 2
-
- # of Garages:
- 2
-
- Garages:
- Garage Door Opener, Attached
Interior
-
- Interior Features:
- Ceiling Fan(s), Walk-In Closet(s), Kitchen Island
-
- Appliances:
- Built-In Electric Oven, Double Oven, Cooktop
-
- Heating:
- Central, Electric, Natural Gas
-
- Cooling:
- Ceiling Fan(s), Central Air, Electric, Gas
-
- Fireplace:
- Yes
-
- # of Fireplaces:
- 1
-
- # of Stories:
- 2
Exterior
-
- Lot Description:
- Level
-
- Roof:
- Shingle
-
- Construction:
- Brick
School Information
-
- Elementary:
- Ruby Major Elementary
-
- Middle:
- Donelson Middle
-
- High:
- McGavock Comp High School
Additional Information
-
- Date Listed:
- August 2nd, 2025
-
- Days on Market:
- 44
Listing Details
- Listing Office:
- Benchmark Realty, Llc
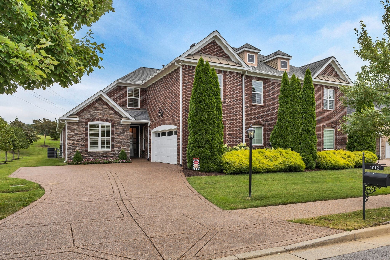
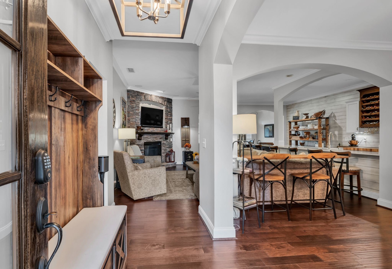
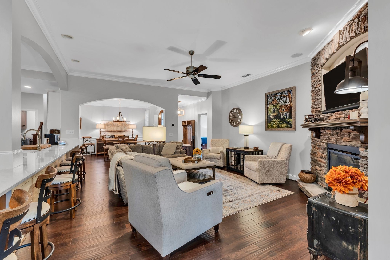
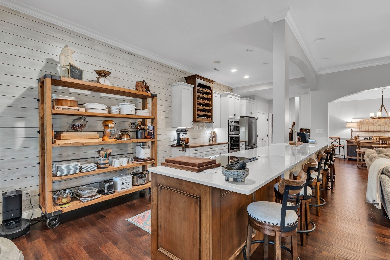
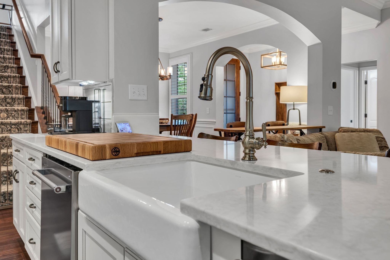
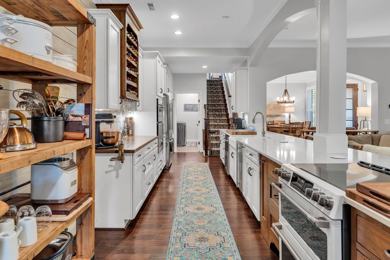
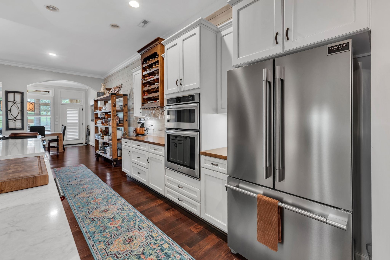
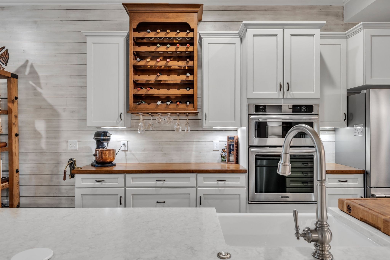
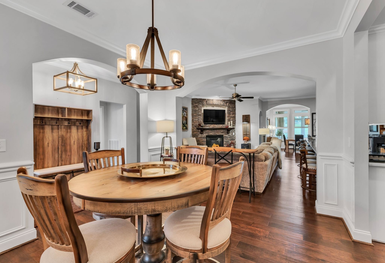
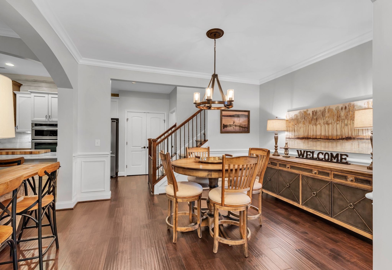
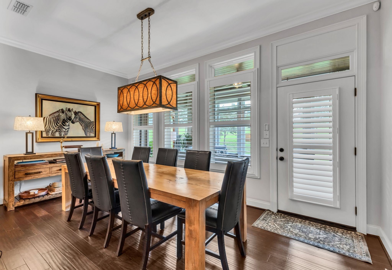
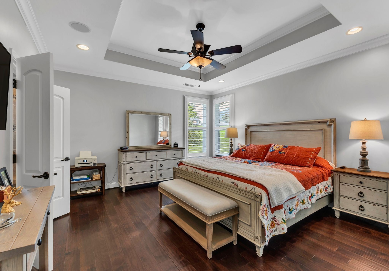
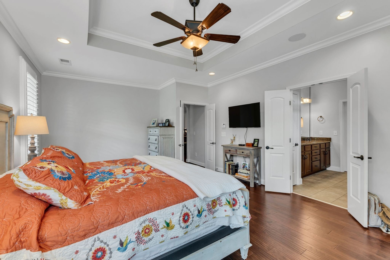
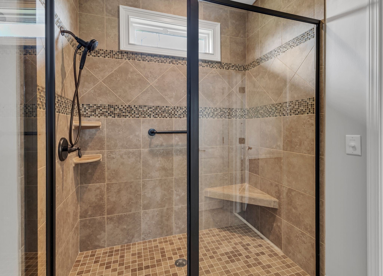
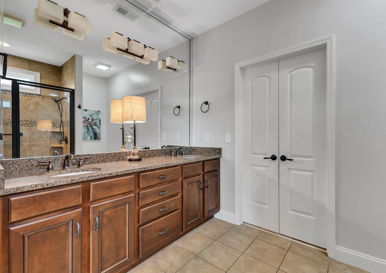

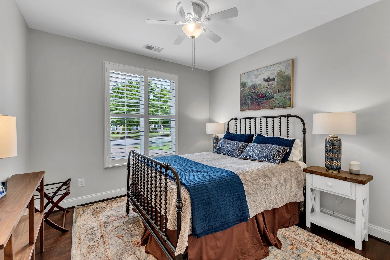
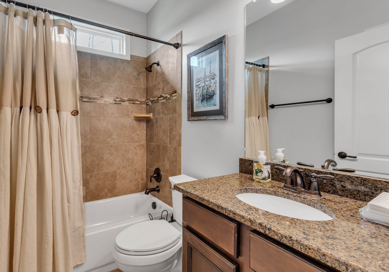
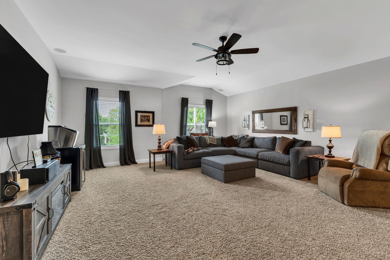
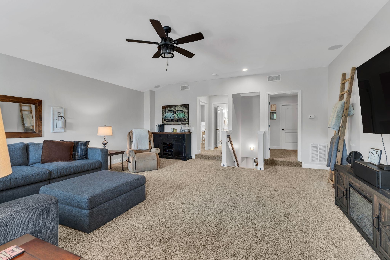
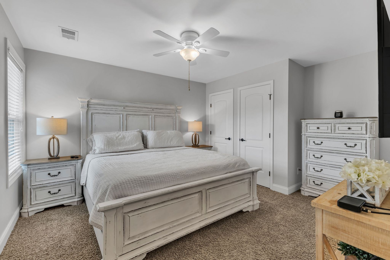
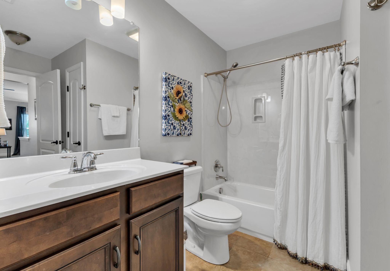
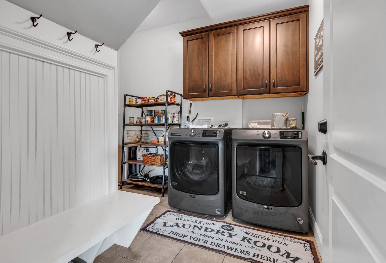
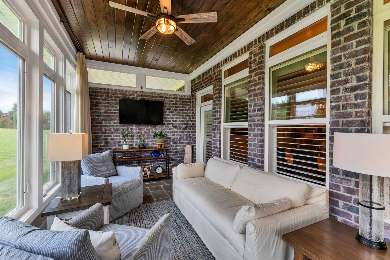
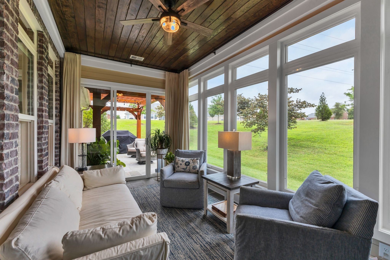
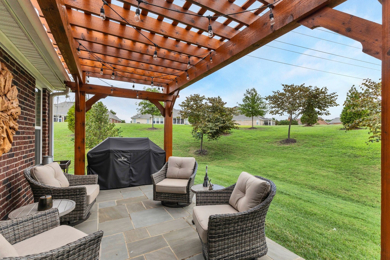
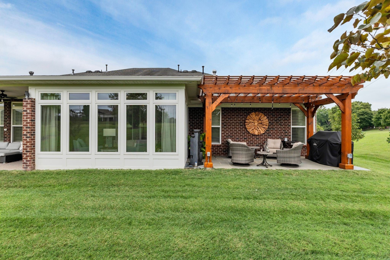
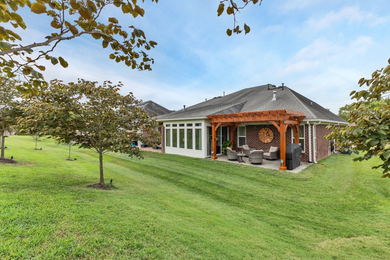
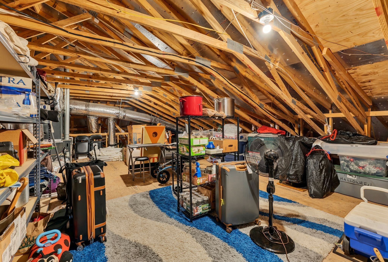
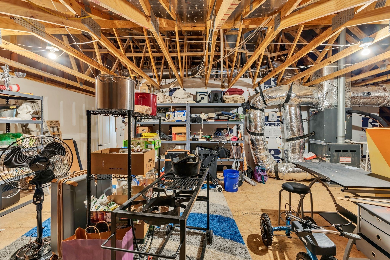
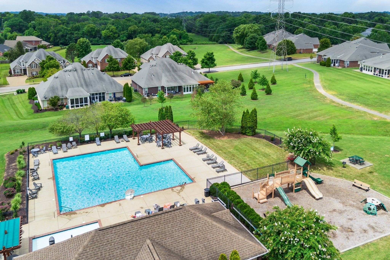
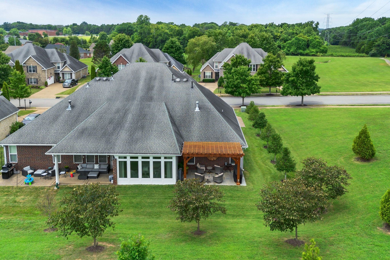
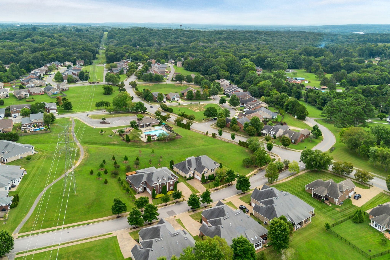
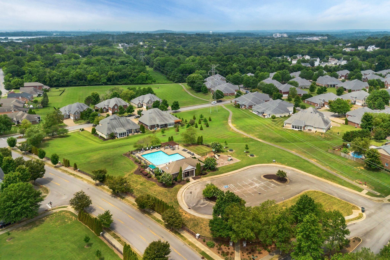
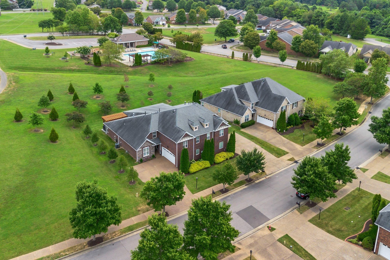
 Copyright 2025 RealTracs Solutions.
Copyright 2025 RealTracs Solutions.