$735,000 - 554 Hayes Ridge Rd, Indian Mound
- 3
- Bedrooms
- 3
- Baths
- 4,116
- SQ. Feet
- 15
- Acres
Contract fell through back on market. Gorgeous home on 15 acres you will feel like your waking up in the Mountains. Great view from all angles of the property. Large wrap around deck so you can watch the sunrise and sunset from the comfort and privacy of your porch. The inside is freshly painted and just as appealing and comfortable as outside when you walk into your open concept living area with beautiful fireplace. Dining room & kitchen open up into the living space for entertaining large groups. families and friends. Primary bedroom 19'x34' on second floor with beautiful hardwood floors and large picture windows to enjoy the wild life scene from your room. Primary bath has walk in tile shower with separate deep soaking tub and large walk in closet that is accessed from the bathroom. Loft area is 9'x14' and second & third bedrooms are a spacious 10'x12'. Basement partially finished out only needing a drop in ceiling. Basement has full bathroom & laundry rm. It has its own separate heating and air unit. Central Vac throughout the whole house.
Essential Information
-
- MLS® #:
- 2967863
-
- Price:
- $735,000
-
- Bedrooms:
- 3
-
- Bathrooms:
- 3.00
-
- Full Baths:
- 3
-
- Square Footage:
- 4,116
-
- Acres:
- 15.00
-
- Year Built:
- 2018
-
- Type:
- Residential
-
- Sub-Type:
- Single Family Residence
-
- Style:
- Traditional
-
- Status:
- Under Contract - Showing
Community Information
-
- Address:
- 554 Hayes Ridge Rd
-
- Subdivision:
- Rural
-
- City:
- Indian Mound
-
- County:
- Stewart County, TN
-
- State:
- TN
-
- Zip Code:
- 37079
Amenities
-
- Utilities:
- Electricity Available
-
- Parking Spaces:
- 4
-
- # of Garages:
- 4
-
- Garages:
- Detached, Circular Driveway
Interior
-
- Interior Features:
- Ceiling Fan(s), Central Vacuum, Extra Closets, Walk-In Closet(s), High Speed Internet
-
- Appliances:
- Built-In Electric Oven, Cooktop, Disposal
-
- Heating:
- Central, Electric, Heat Pump
-
- Cooling:
- Central Air
-
- Fireplace:
- Yes
-
- # of Fireplaces:
- 1
-
- # of Stories:
- 2
Exterior
-
- Lot Description:
- Rolling Slope
-
- Roof:
- Shingle
-
- Construction:
- Hardboard Siding
School Information
-
- Elementary:
- North Stewart Elementary
-
- Middle:
- Stewart County Middle School
-
- High:
- Stewart Co High School
Additional Information
-
- Date Listed:
- August 2nd, 2025
-
- Days on Market:
- 27
Listing Details
- Listing Office:
- Re/max Northstar
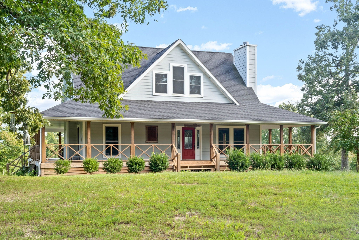
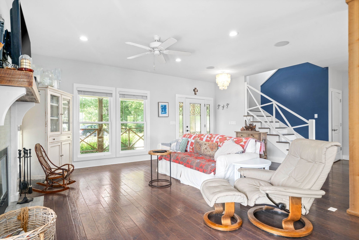
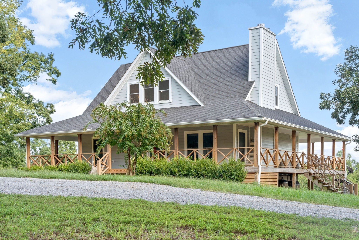
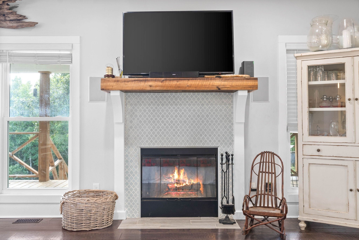
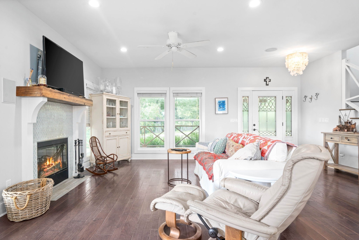
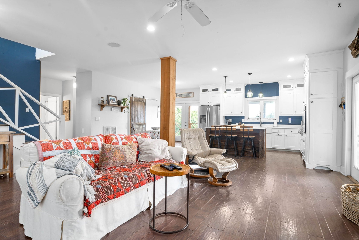
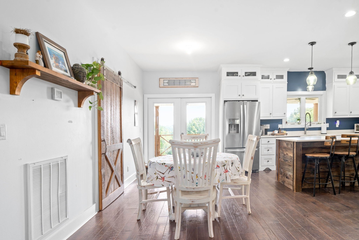
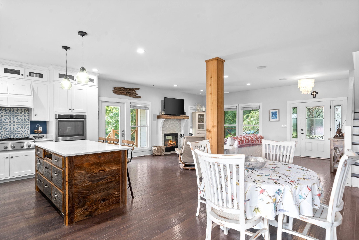
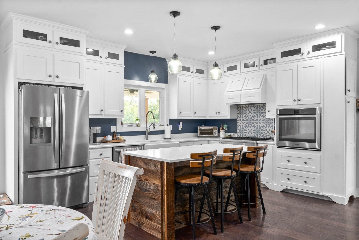
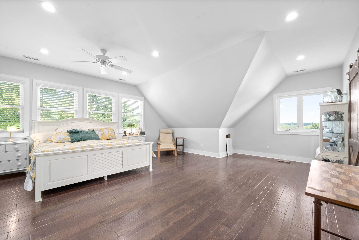
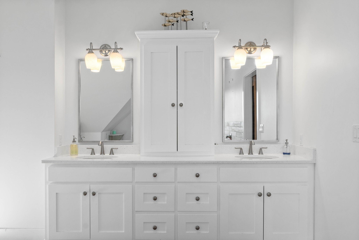
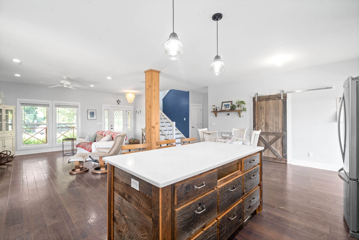
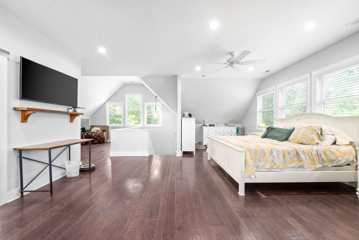
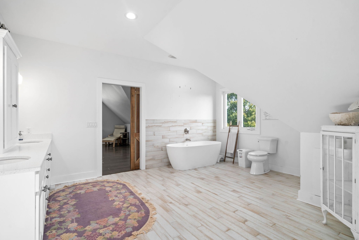
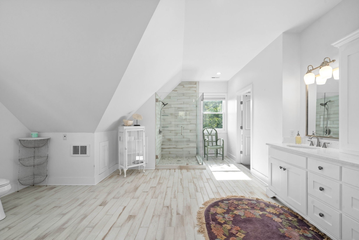
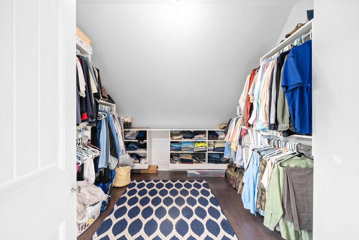
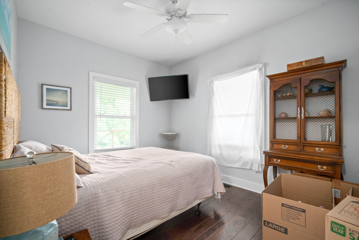
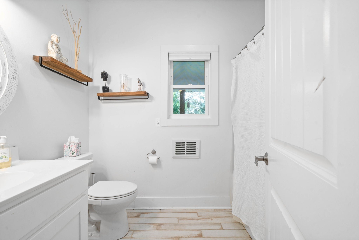
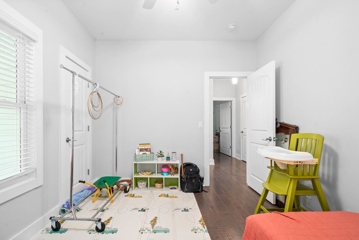
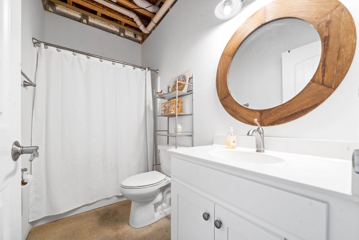
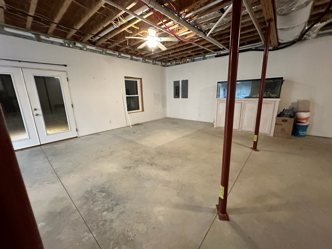
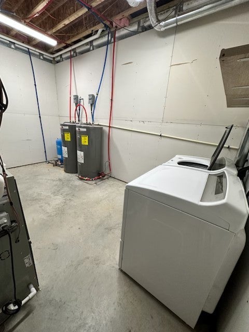
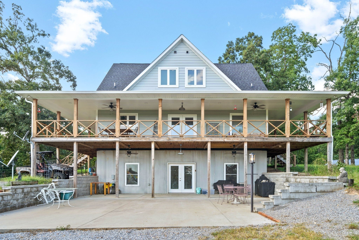
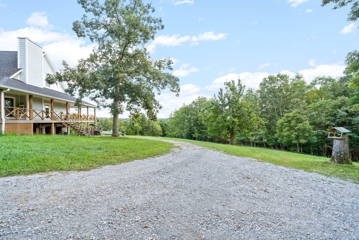
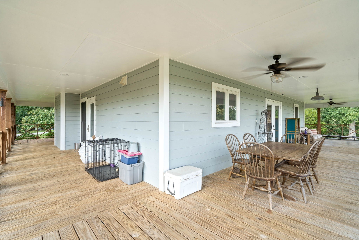
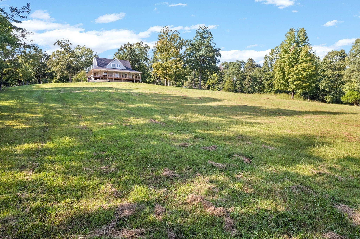
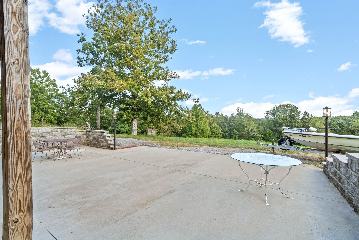
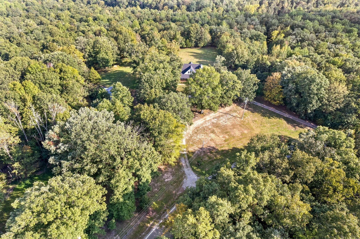
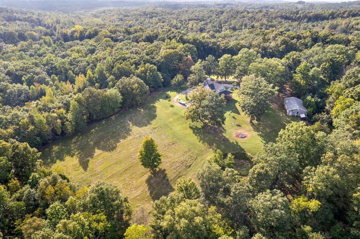
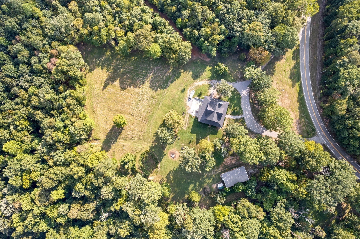
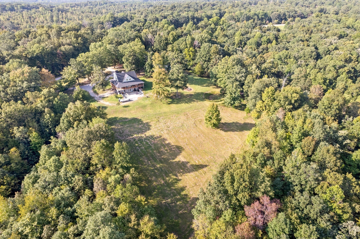
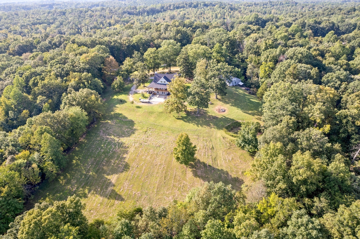
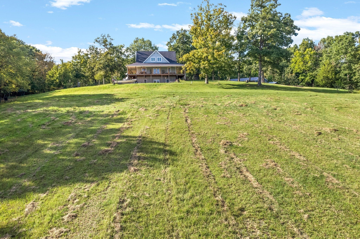
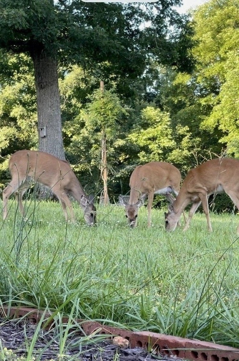
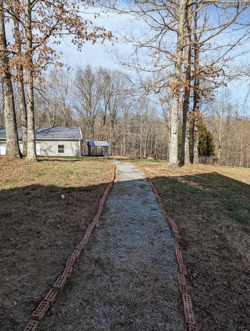
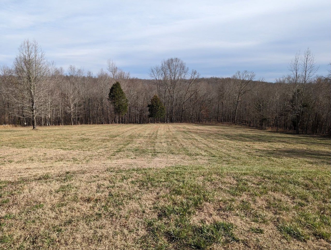
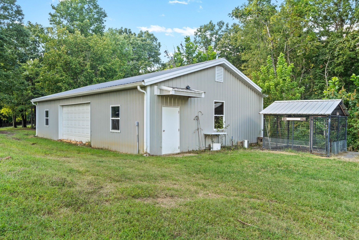
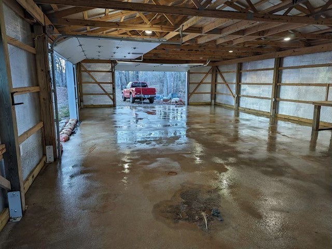
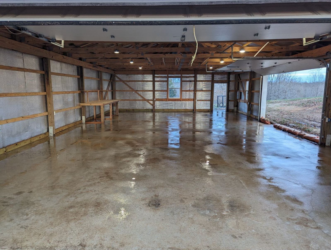
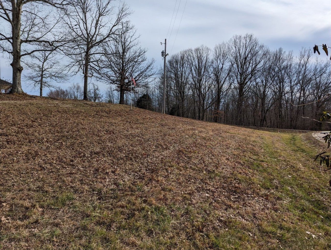
 Copyright 2025 RealTracs Solutions.
Copyright 2025 RealTracs Solutions.