$745,000 - 241 Caroline Way, Mount Juliet
- 3
- Bedrooms
- 3
- Baths
- 2,504
- SQ. Feet
- 0.2
- Acres
Looking for something special? This home is The ONE! Pride of homeownership in Providence* Fantastic open floorplan* 20' ceiling Great room w/beamed ceiling + stacked stone FP* Handsome hardwood flooring*designer tile, plantation shutters, designer lighting*Designer kitchen with 9' center island ~ Whirlpool appliances include 5-eye gas cooktop, built-in oven, microwave, & farm sink* New water treatment / Filtration System* Main level owner's suite with a beautiful white granite bathroom* Additional guest bedroom on the main floor* Upstairs bonus room, bedroom & bathroom* Enjoy your privacy fenced backyard with gas firepit from your 19'x 11' screen porch & 20'x 15' Covered patio w/electric shade* Irrigation* Community POOL*
Essential Information
-
- MLS® #:
- 2967861
-
- Price:
- $745,000
-
- Bedrooms:
- 3
-
- Bathrooms:
- 3.00
-
- Full Baths:
- 3
-
- Square Footage:
- 2,504
-
- Acres:
- 0.20
-
- Year Built:
- 2019
-
- Type:
- Residential
-
- Sub-Type:
- Single Family Residence
-
- Status:
- Under Contract - Showing
Community Information
-
- Address:
- 241 Caroline Way
-
- Subdivision:
- Baird Farm/Providence
-
- City:
- Mount Juliet
-
- County:
- Wilson County, TN
-
- State:
- TN
-
- Zip Code:
- 37122
Amenities
-
- Amenities:
- Playground, Pool, Underground Utilities
-
- Utilities:
- Electricity Available, Natural Gas Available, Water Available
-
- Parking Spaces:
- 6
-
- # of Garages:
- 2
-
- Garages:
- Garage Door Opener, Garage Faces Front, Concrete, Driveway
Interior
-
- Interior Features:
- Ceiling Fan(s), Entrance Foyer, Extra Closets, High Ceilings, Open Floorplan, Pantry, Walk-In Closet(s), Kitchen Island
-
- Appliances:
- Built-In Electric Oven, Cooktop, Dishwasher, Dryer, Microwave, Washer
-
- Heating:
- Central, Natural Gas
-
- Cooling:
- Central Air, Electric
-
- Fireplace:
- Yes
-
- # of Fireplaces:
- 1
-
- # of Stories:
- 2
Exterior
-
- Lot Description:
- Level
-
- Roof:
- Shingle
-
- Construction:
- Brick
School Information
-
- Elementary:
- Rutland Elementary
-
- Middle:
- Gladeville Middle School
-
- High:
- Wilson Central High School
Additional Information
-
- Date Listed:
- August 2nd, 2025
-
- Days on Market:
- 24
Listing Details
- Listing Office:
- Fridrich & Clark Realty
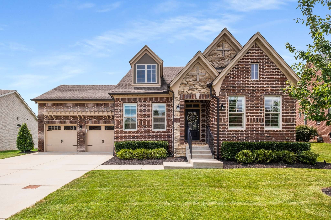
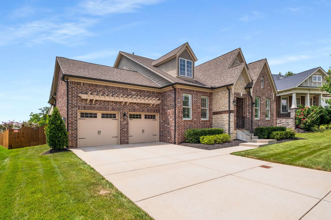
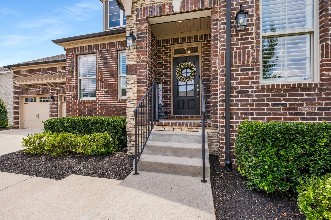
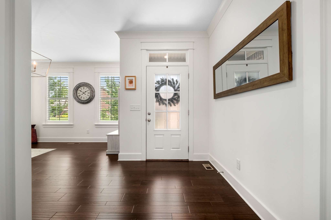
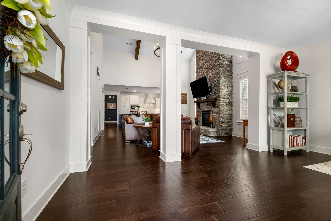
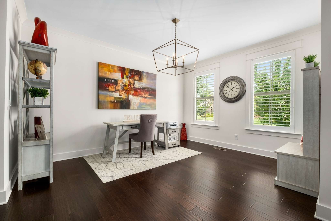
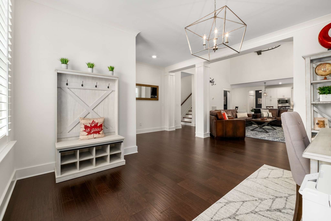
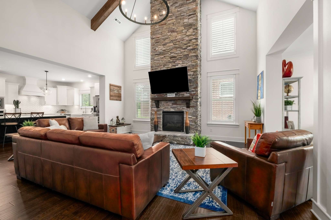
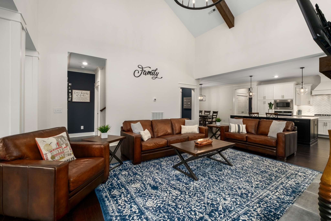
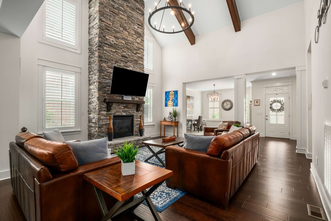
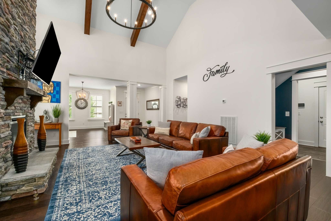
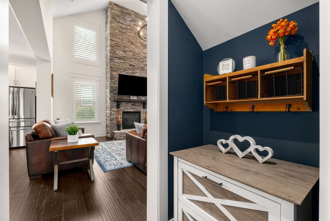
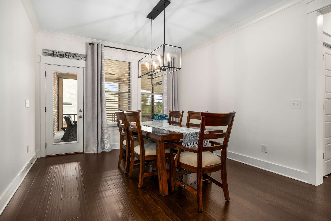
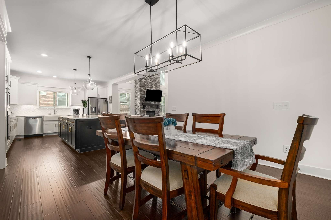
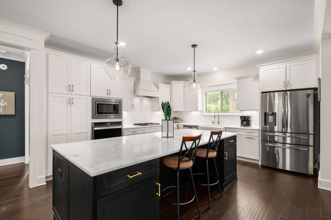
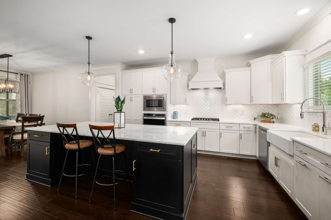
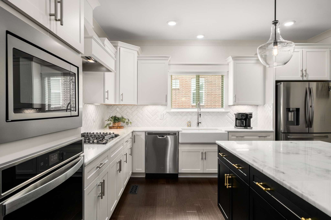
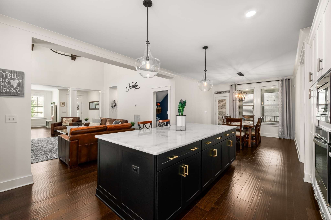
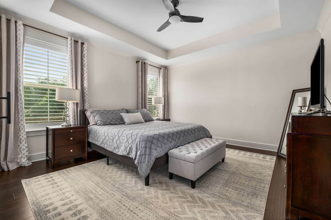
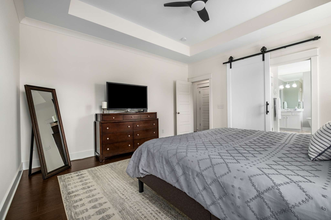
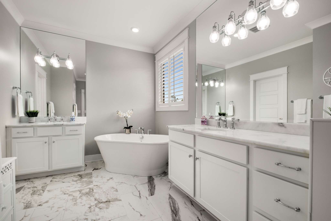
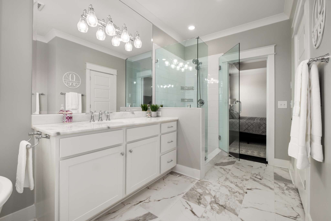
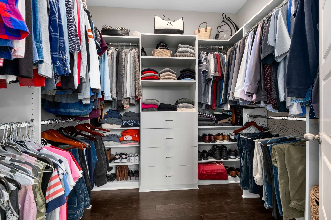
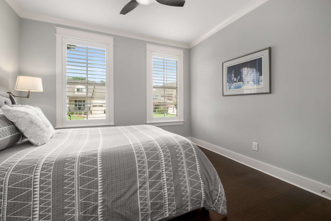
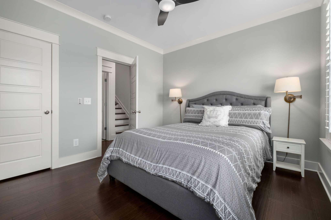
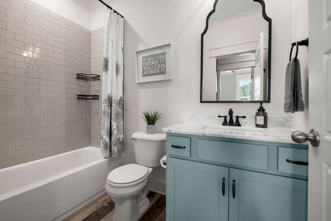
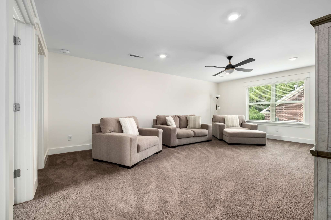
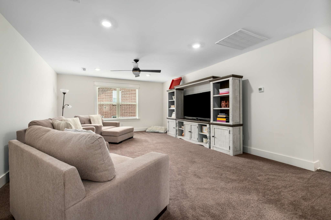
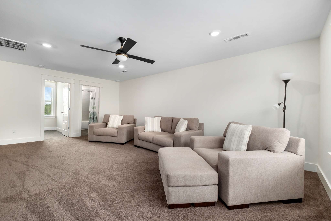
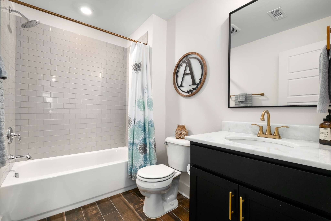
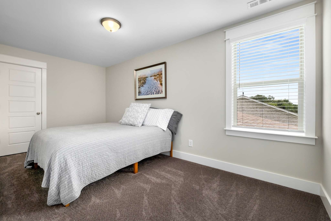
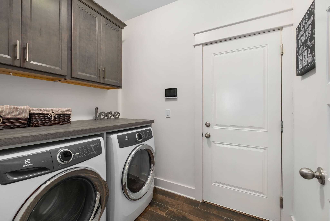
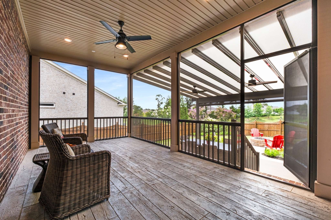
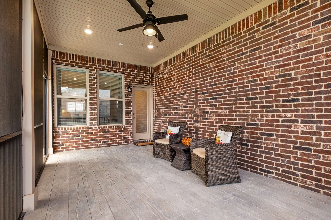
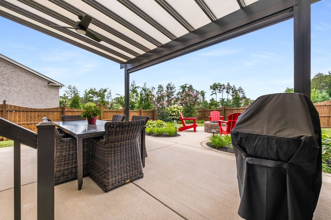
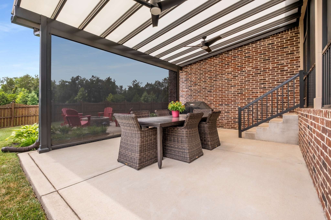
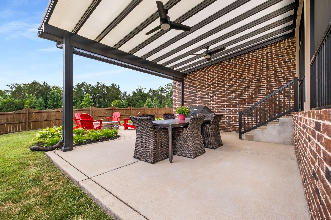
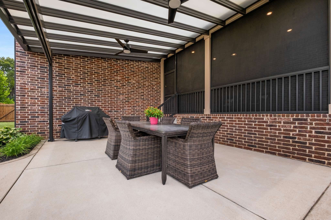
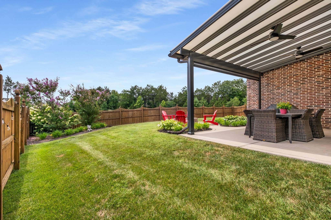
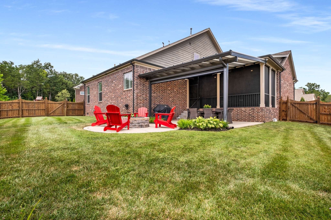
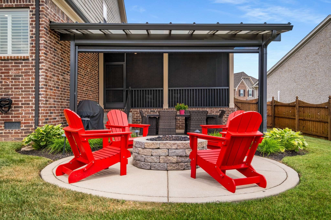
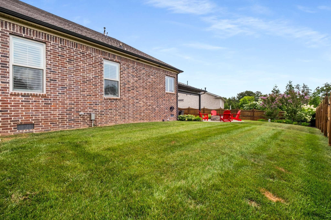
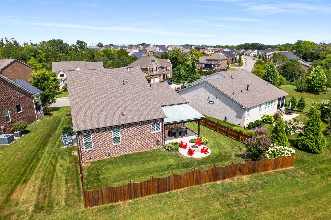
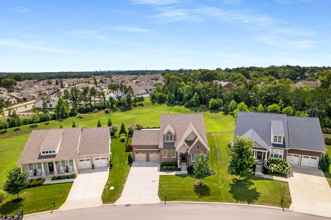
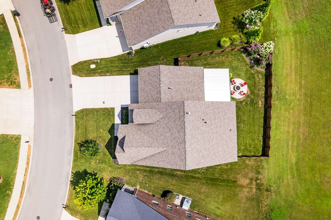
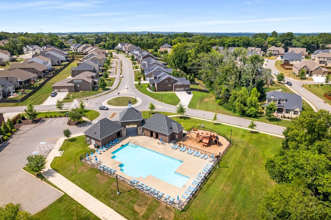
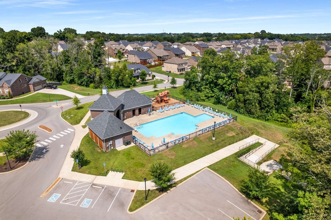
 Copyright 2025 RealTracs Solutions.
Copyright 2025 RealTracs Solutions.