$564,990 - 512 Canal Circle, Nashville
- 2
- Bedrooms
- 2½
- Baths
- 2,442
- SQ. Feet
- 0.12
- Acres
Rate - no problem, long term rate locks available as low as 5.5** Explore the new M/I Homes community Pennington Mills in Nashville, with level lots, and a backyard built for BBQs and jumpy houses too! The Arcadia Plan is a thoughtfully crafted home that embodies contemporary charm and versatile living. Located in a dynamic community, this residence showcases bright, open interiors designed for convenience and style. The inviting kitchen features sleek appliances, quartz and generous counter space, perfect for hosting gatherings or preparing family meals. Cozy bedrooms provide a calming sanctuary, with stylish details and modern finishes throughout. Ideally situated near Nashville’s vibrant downtown, parks, and entertainment options, this home offers the perfect blend of urban excitement and suburb comforts. Schedule your visit today and see why the Arcadia Plan is a fantastic choice for your next chapter! We LOVE our Realtor Partners! Holding appointments now! Only 42 homes! Model Hours Mondays 1-6, Tues-Wednesday 10-6, Saturday 10-6, Sunday 12-6 - Call for appointments outside these times!
Essential Information
-
- MLS® #:
- 2967776
-
- Price:
- $564,990
-
- Bedrooms:
- 2
-
- Bathrooms:
- 2.50
-
- Full Baths:
- 2
-
- Half Baths:
- 1
-
- Square Footage:
- 2,442
-
- Acres:
- 0.12
-
- Year Built:
- 2025
-
- Type:
- Residential
-
- Sub-Type:
- Single Family Residence
-
- Status:
- Under Contract - Showing
Community Information
-
- Address:
- 512 Canal Circle
-
- Subdivision:
- Pennington Mills
-
- City:
- Nashville
-
- County:
- Davidson County, TN
-
- State:
- TN
-
- Zip Code:
- 37214
Amenities
-
- Utilities:
- Water Available
-
- Parking Spaces:
- 2
-
- # of Garages:
- 2
-
- Garages:
- Garage Faces Front
Interior
-
- Interior Features:
- High Speed Internet
-
- Appliances:
- Cooktop, Dishwasher, Microwave
-
- Heating:
- Central
-
- Cooling:
- Central Air
-
- Fireplace:
- Yes
-
- # of Fireplaces:
- 1
-
- # of Stories:
- 2
Exterior
-
- Lot Description:
- Level
-
- Construction:
- Fiber Cement, Brick
School Information
-
- Elementary:
- Pennington Elementary
-
- Middle:
- Two Rivers Middle
-
- High:
- McGavock Comp High School
Additional Information
-
- Date Listed:
- August 2nd, 2025
-
- Days on Market:
- 49
Listing Details
- Listing Office:
- M/i Homes Of Nashville Llc
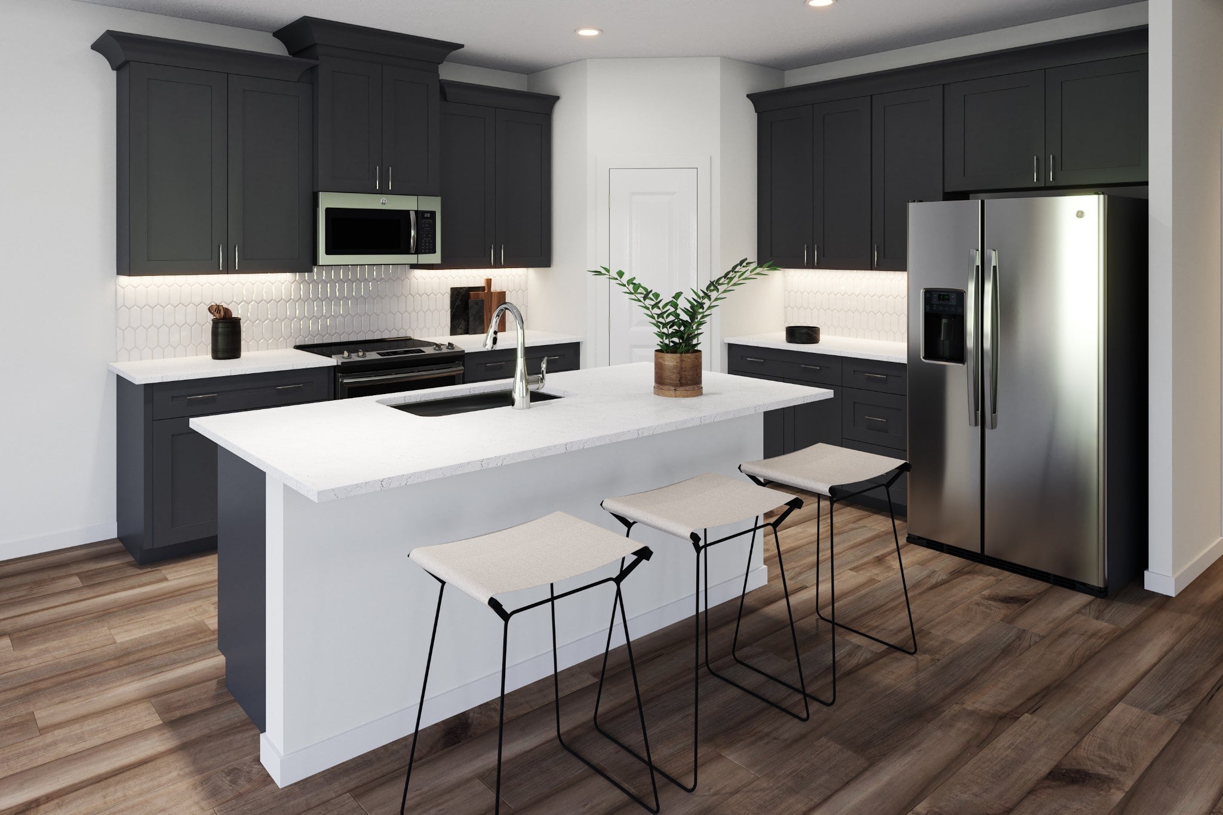
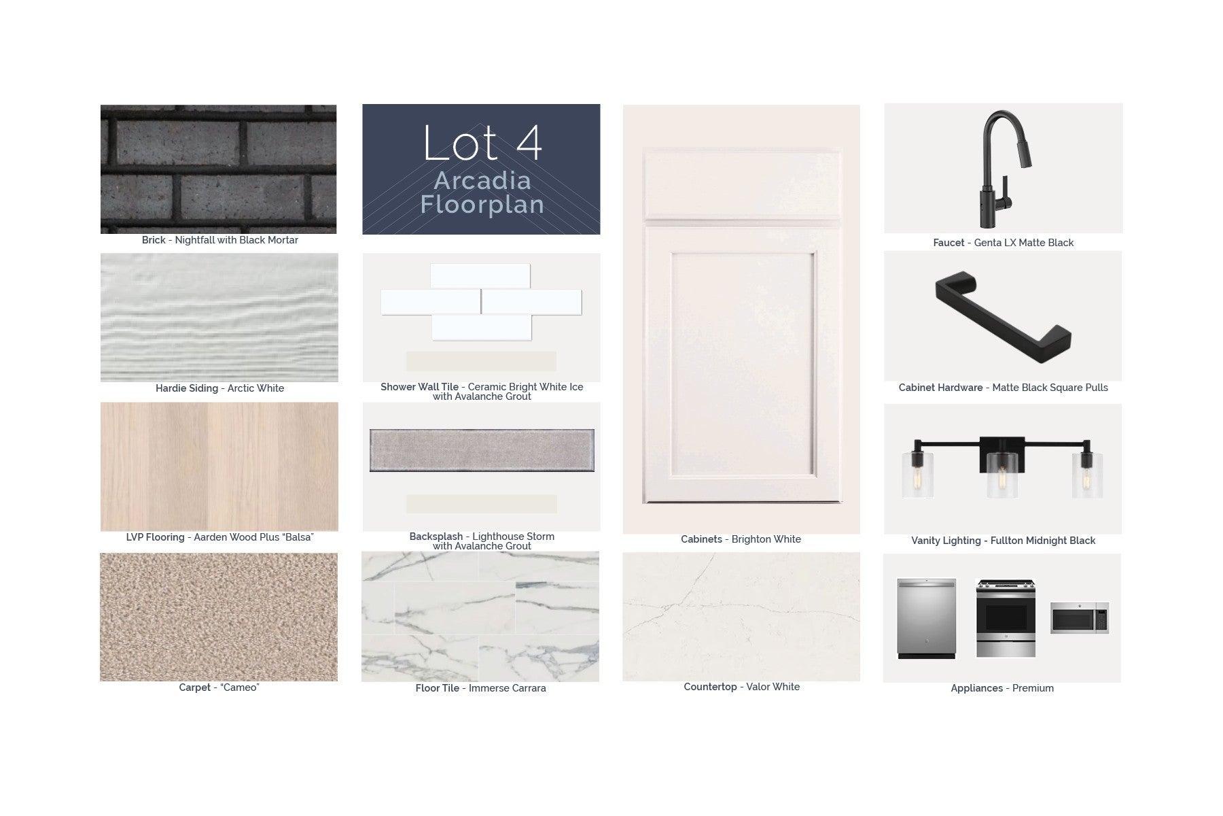
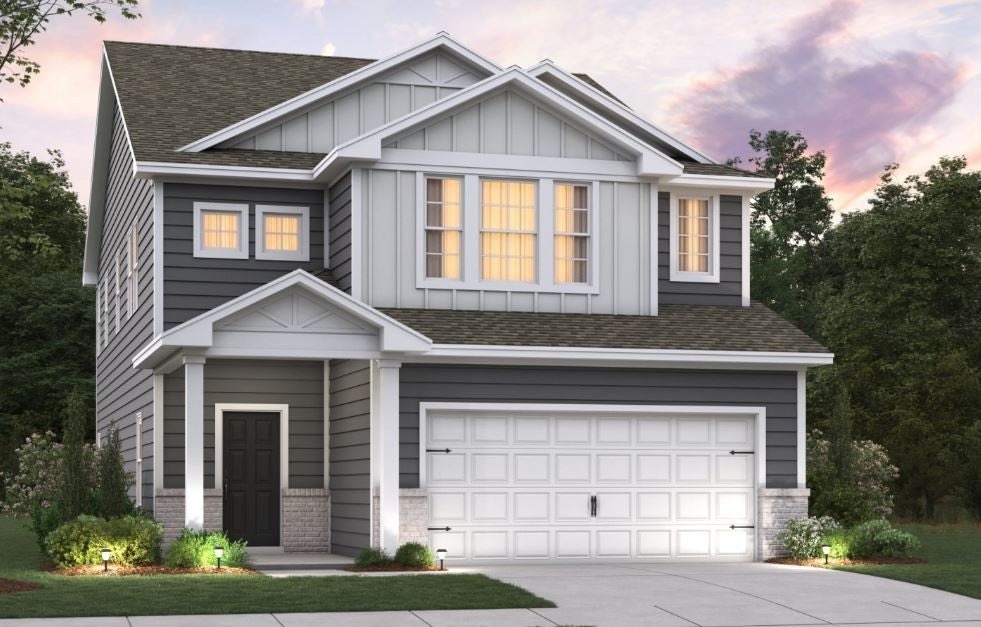
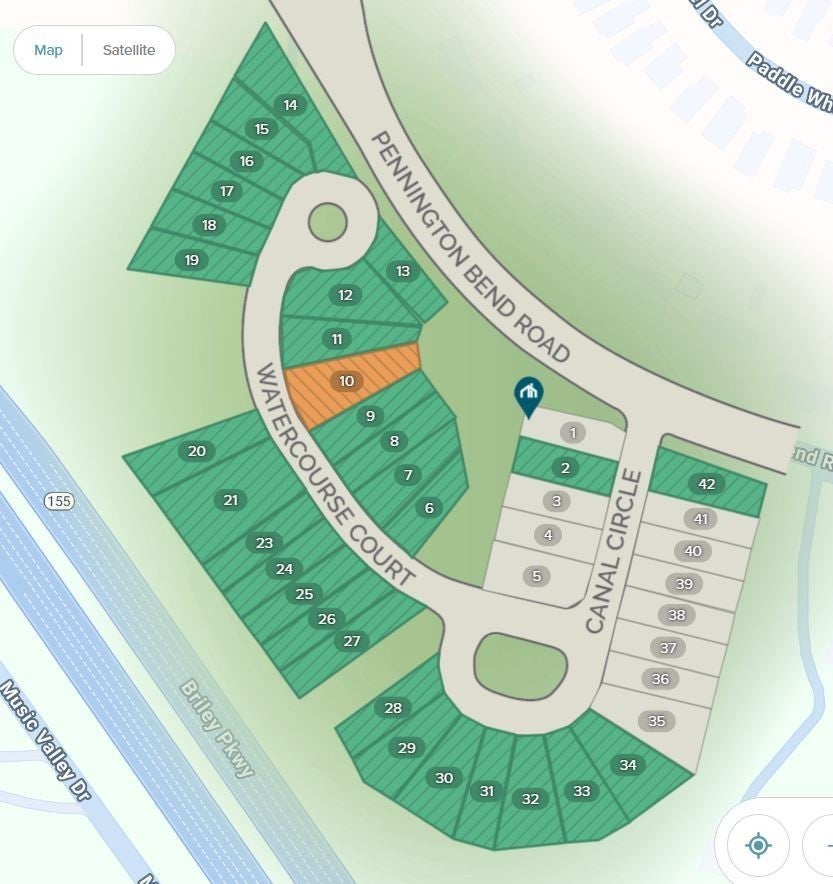
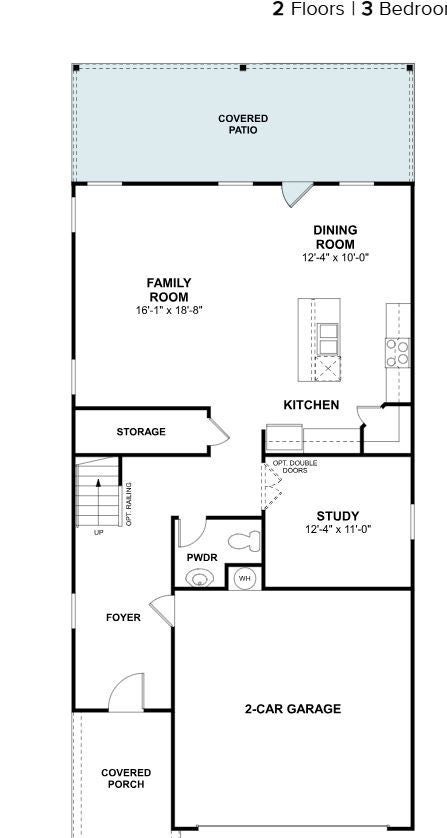
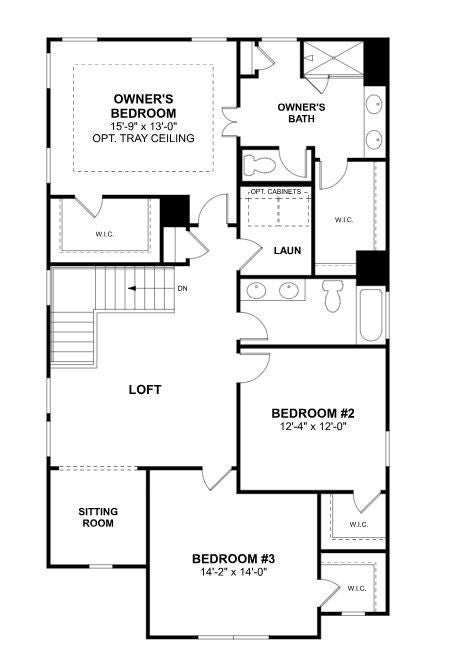
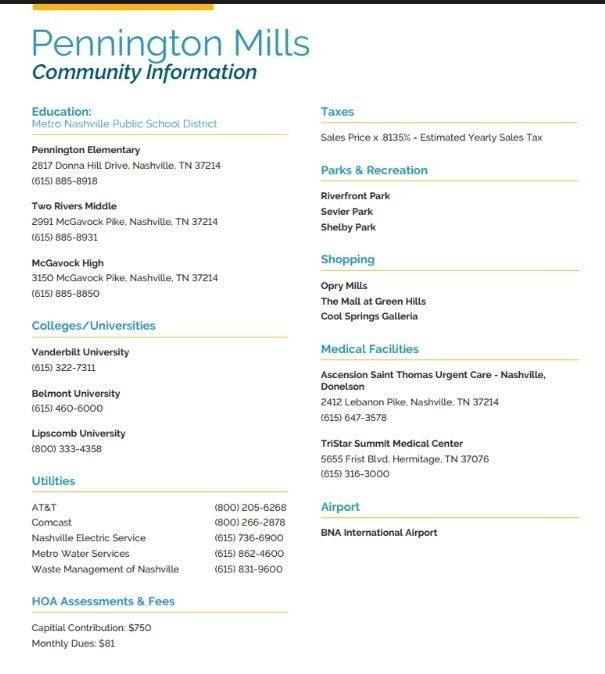
 Copyright 2025 RealTracs Solutions.
Copyright 2025 RealTracs Solutions.