$749,900 - 110c Myrtle St C, Nashville
- 4
- Bedrooms
- 4
- Baths
- 2,087
- SQ. Feet
- 0.02
- Acres
Be among the first to own in Lockewood Myrtle — the newest and long-awaited addition to the Lockewood Collection by custom builder Harpeth Valley Homes. Now available for pre-sale, this gated luxury townhome community combines modern elegance with unbeatable walkability in the heart of East Nashville. This exclusive end unit offers enhanced privacy and additional natural light, setting it apart within the community. Located just a 5-minute stroll from Main Street and only moments from Five Points and Hunter’s Station, you’ll have effortless access to East Nashville’s best dining, shopping, and entertainment. With 4 bedrooms (or 3 with a flex space), 4 full baths, and a 2-car garage, this home offers a flexible layout designed for comfort and lifestyle. Thoughtful design updates include black encased windows, color-blocked accent walls, and a fresh, modern color palette throughout. The upscale kitchen features Bosch appliances (including refrigerator), upgraded cabinetry for ample storage, an oversized ceramic farmhouse sink, and a generous island perfect for entertaining. Tall ceilings enhance the open flow of the main living space and third floor. The spacious primary suite is a true retreat, and the expansive rooftop terrace offers sweeping 360-degree views, perfect for hosting or relaxing in style. Receive up to 1% in closing cost assistance (up to $5,000) with use of our preferred lender.
Essential Information
-
- MLS® #:
- 2967734
-
- Price:
- $749,900
-
- Bedrooms:
- 4
-
- Bathrooms:
- 4.00
-
- Full Baths:
- 4
-
- Square Footage:
- 2,087
-
- Acres:
- 0.02
-
- Year Built:
- 2025
-
- Type:
- Residential
-
- Sub-Type:
- Zero Lot Line
-
- Style:
- Contemporary
-
- Status:
- Active
Community Information
-
- Address:
- 110c Myrtle St C
-
- Subdivision:
- Lockewood Myrtle Homewowners Association
-
- City:
- Nashville
-
- County:
- Davidson County, TN
-
- State:
- TN
-
- Zip Code:
- 37206
Amenities
-
- Utilities:
- Water Available
-
- Parking Spaces:
- 2
-
- # of Garages:
- 2
-
- Garages:
- Garage Door Opener, Garage Faces Rear
-
- View:
- City
Interior
-
- Interior Features:
- Ceiling Fan(s), Entrance Foyer, High Ceilings, Open Floorplan, Walk-In Closet(s), Wet Bar, Kitchen Island
-
- Appliances:
- Gas Oven, Gas Range, Dishwasher, Disposal, Microwave, Refrigerator
-
- Heating:
- Central
-
- Cooling:
- Central Air
-
- # of Stories:
- 3
Exterior
-
- Exterior Features:
- Balcony
-
- Roof:
- Asphalt
-
- Construction:
- Fiber Cement
School Information
-
- Elementary:
- Ida B. Wells Elementary
-
- Middle:
- Stratford STEM Magnet School Lower Campus
-
- High:
- Stratford STEM Magnet School Upper Campus
Additional Information
-
- Date Listed:
- August 2nd, 2025
-
- Days on Market:
- 17
Listing Details
- Listing Office:
- Hvh Realty, Llc
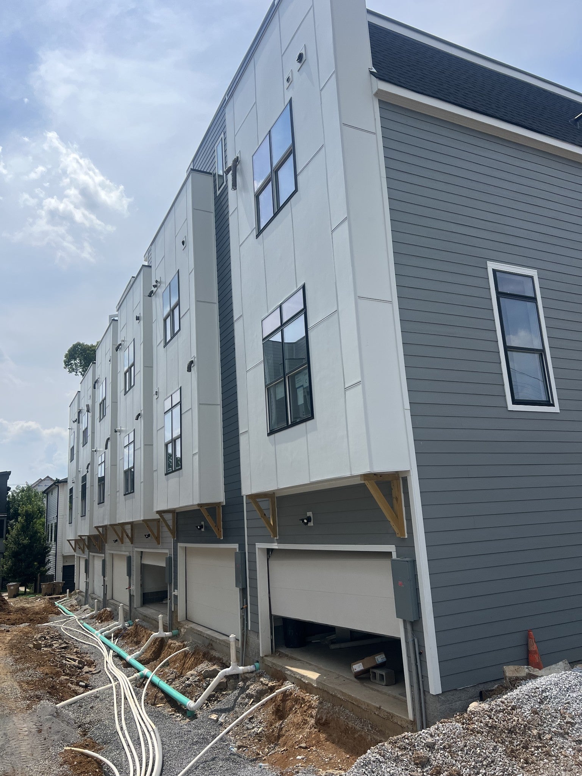
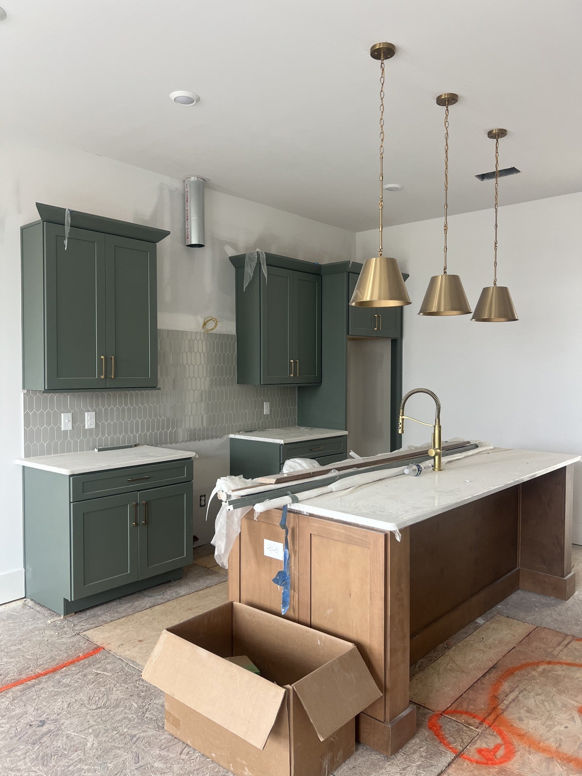
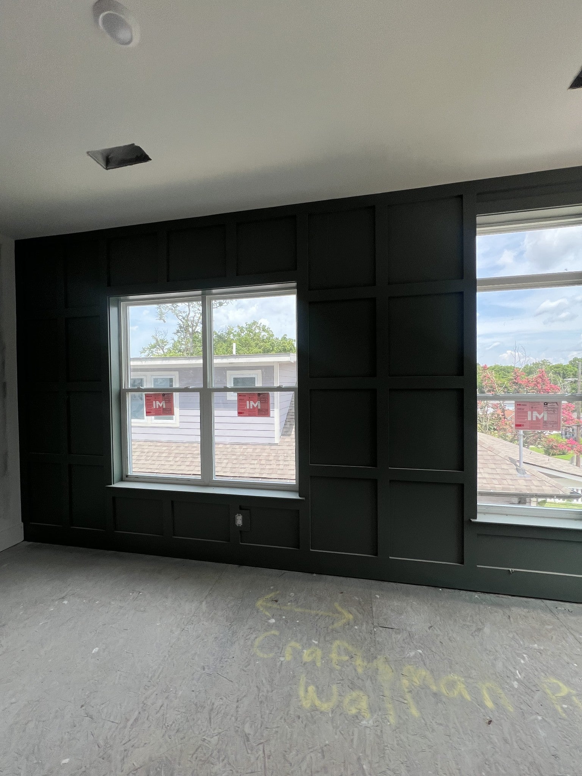
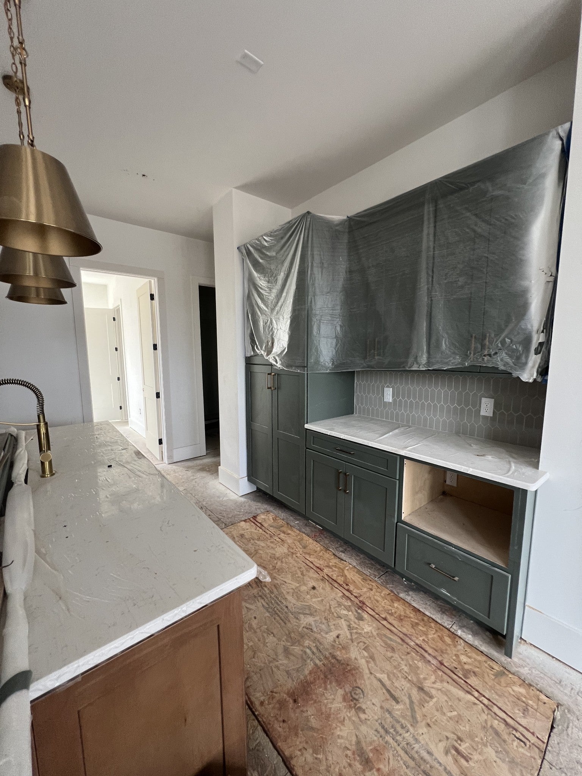
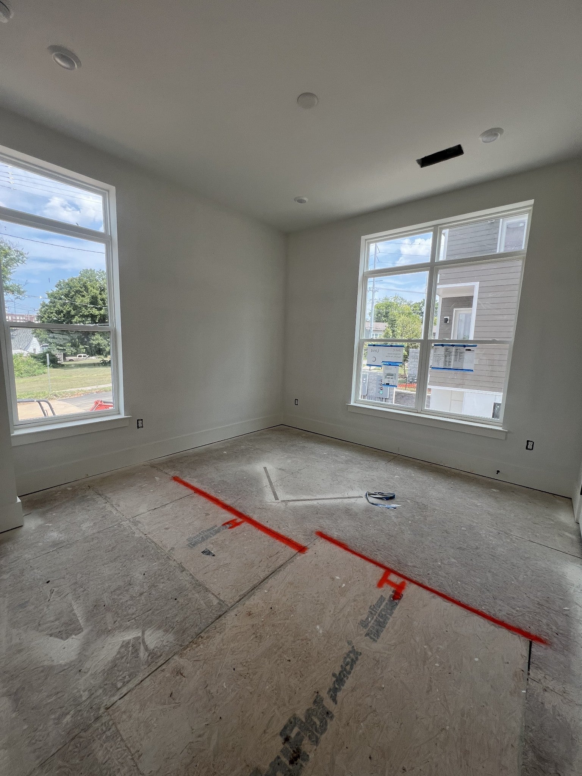
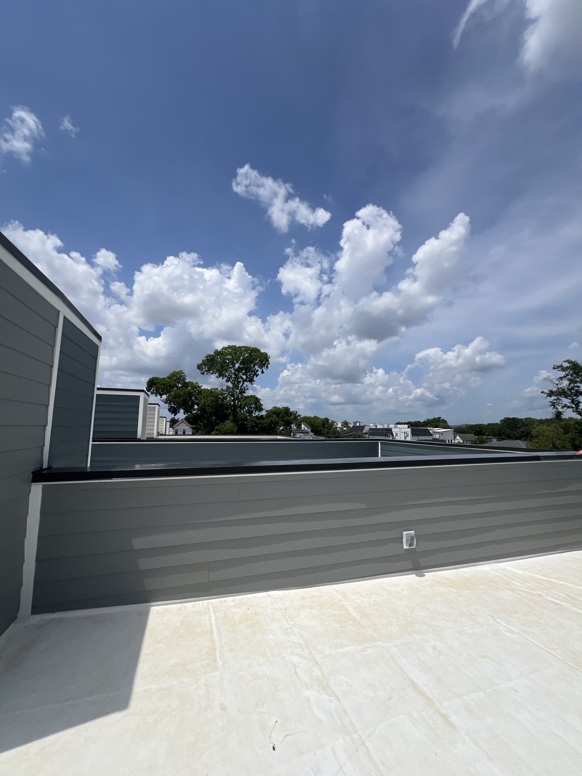
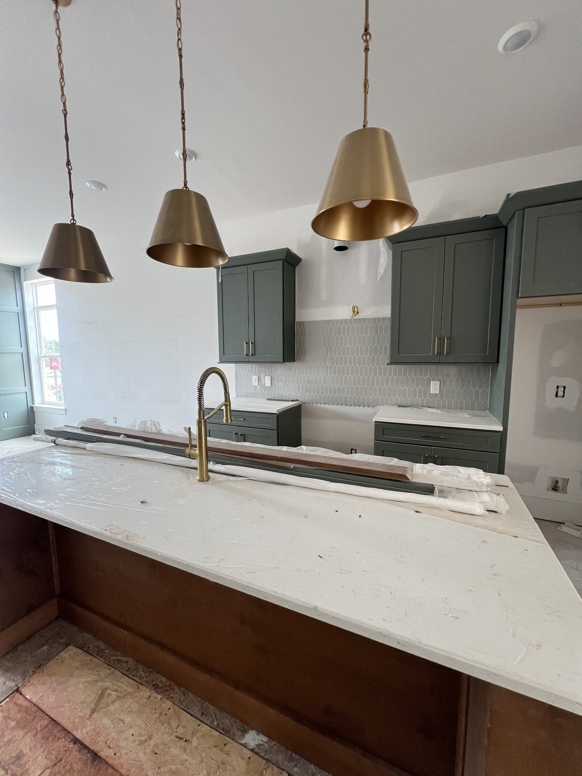
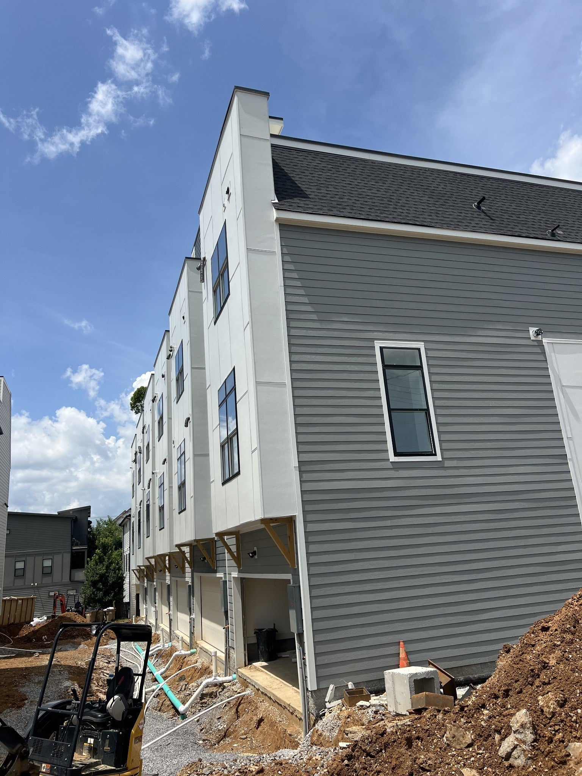
 Copyright 2025 RealTracs Solutions.
Copyright 2025 RealTracs Solutions.