$475,000 - 1033 Black Gum Ln, Clarksville
- 4
- Bedrooms
- 3
- Baths
- 2,849
- SQ. Feet
- 0.4
- Acres
Beautiful Contemporary home in sought after Hickory Wild ~ Neighborhood offers incredible amenities that include a Community pool, playground, pavilion, clubhouse, fitness center, sidewalks with lantern street lights along with Lawn Care included with HOA ~ Home sits on almost a half acre corner lot and boasts 4 bedrooms / 3 bathrooms + HUGE bonus room that could be a 5th bedroom ~ Living room has vaulted ceilings, natural gas fireplace and hardwood floors on main level ~ Large country kitchen offers granite counters, SS Appliances with gas stove, mini island, breakfast bar and pantry ~ Formal Dining Room with coffered ceiling and wainscoting ~ Split floor plan with 2 bedrooms on main level and 2 bedrooms upstairs ~ Primary suite has bay window perfect for sitting/reading nook, two walk in closets, dual vanities and check out this tiled shower with dual shower heads ~ Second bedroom on main level has great natural light and hardwood floors ~ Laundry on main level ~ Upstairs bedrooms offer great room sizes, good natural light and tray ceilings ~ Huge bonus room above garage ~ Home has tankless water heater, in ground sprinklers system with separate water meter, fenced back yard and covered deck ~ Great location close to I-24, shopping and Kirkwood schools ~ Call to schedule a showing!
Essential Information
-
- MLS® #:
- 2967724
-
- Price:
- $475,000
-
- Bedrooms:
- 4
-
- Bathrooms:
- 3.00
-
- Full Baths:
- 3
-
- Square Footage:
- 2,849
-
- Acres:
- 0.40
-
- Year Built:
- 2016
-
- Type:
- Residential
-
- Sub-Type:
- Single Family Residence
-
- Status:
- Active
Community Information
-
- Address:
- 1033 Black Gum Ln
-
- Subdivision:
- Hickory Wild
-
- City:
- Clarksville
-
- County:
- Montgomery County, TN
-
- State:
- TN
-
- Zip Code:
- 37043
Amenities
-
- Amenities:
- Clubhouse, Fitness Center, Playground, Pool, Sidewalks, Underground Utilities
-
- Utilities:
- Electricity Available, Water Available
-
- Parking Spaces:
- 2
-
- # of Garages:
- 2
-
- Garages:
- Garage Door Opener, Garage Faces Front
Interior
-
- Interior Features:
- Ceiling Fan(s), Entrance Foyer, Extra Closets, High Ceilings, Pantry, Walk-In Closet(s)
-
- Appliances:
- Gas Oven, Gas Range, Dishwasher, Disposal, Microwave, Refrigerator, Stainless Steel Appliance(s)
-
- Heating:
- Central, Electric
-
- Cooling:
- Central Air, Electric
-
- Fireplace:
- Yes
-
- # of Fireplaces:
- 1
-
- # of Stories:
- 2
Exterior
-
- Lot Description:
- Corner Lot
-
- Roof:
- Shingle
-
- Construction:
- Brick, Vinyl Siding
School Information
-
- Elementary:
- Kirkwood Elementary
-
- Middle:
- Kirkwood Middle
-
- High:
- Kirkwood High
Additional Information
-
- Date Listed:
- August 2nd, 2025
-
- Days on Market:
- 51
Listing Details
- Listing Office:
- Queen City Realty & Property Management
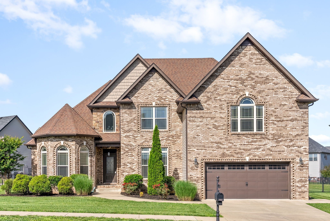
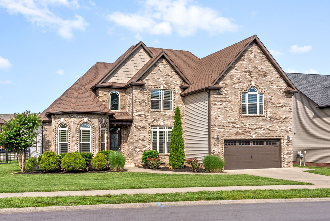
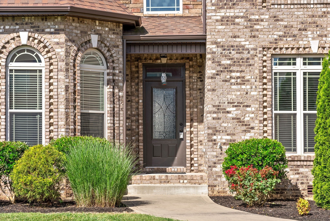
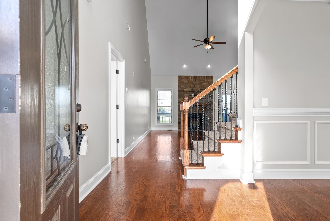
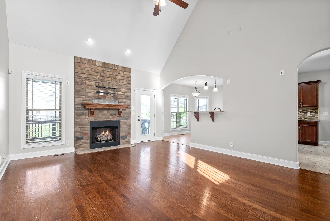
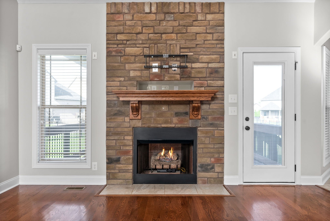
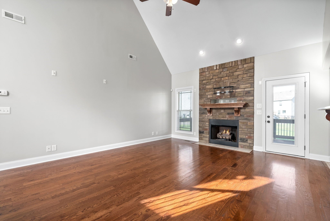
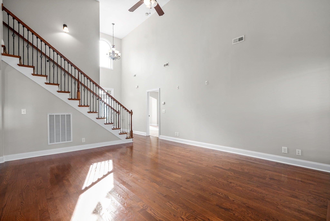
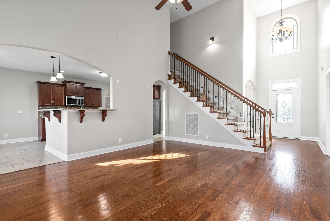
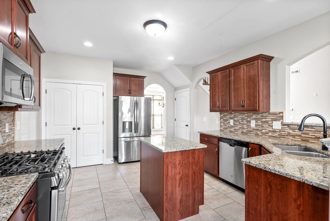
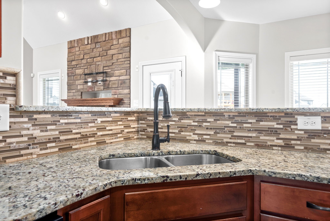
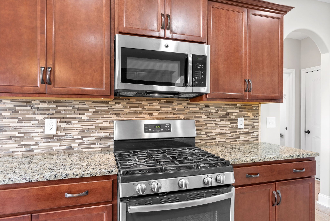
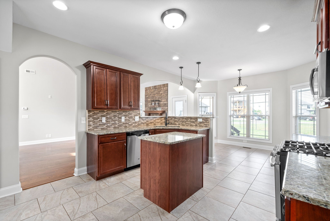
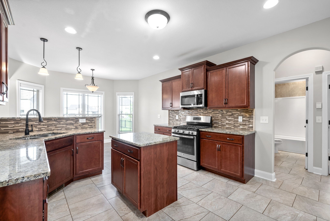
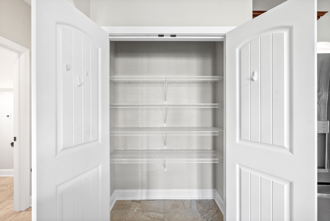
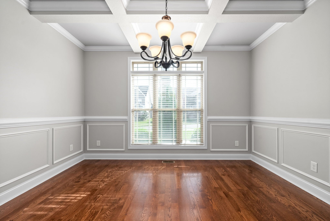
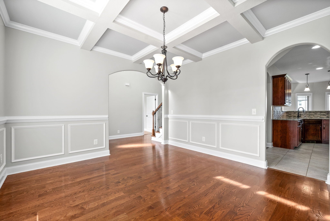
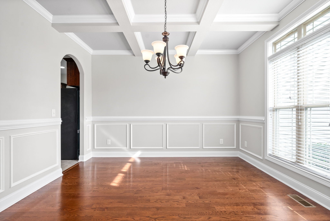
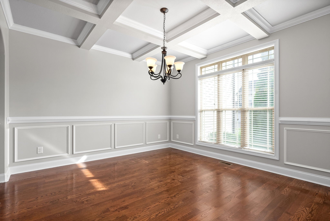
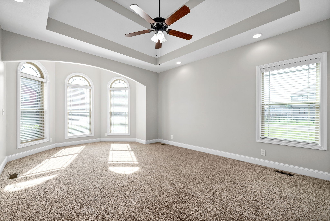
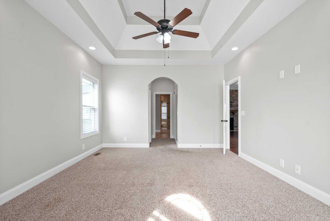
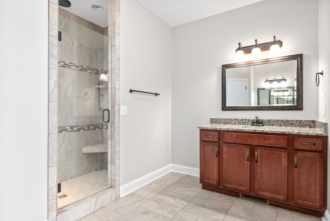
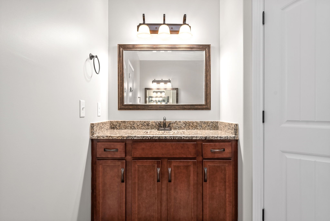
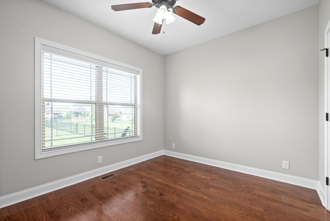
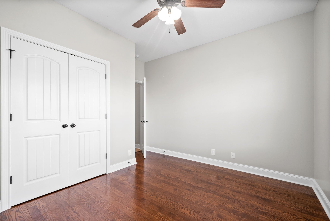
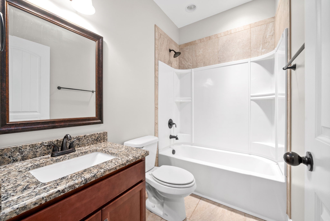
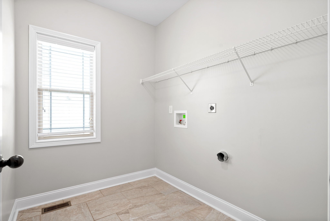
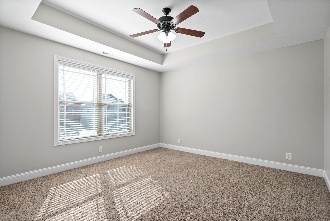
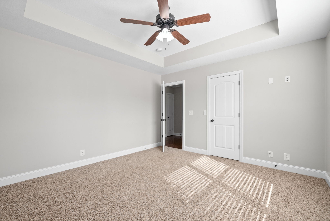
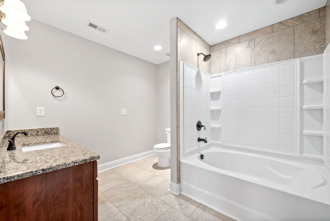
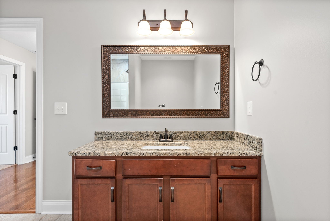
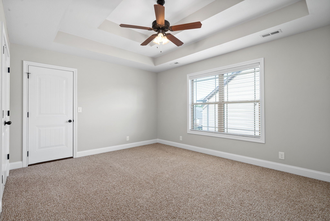
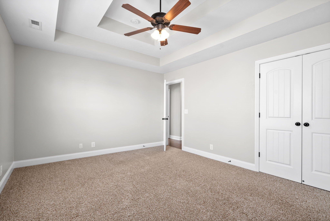
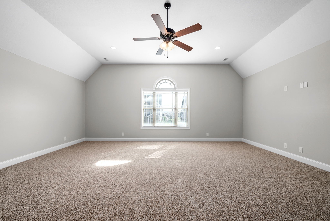
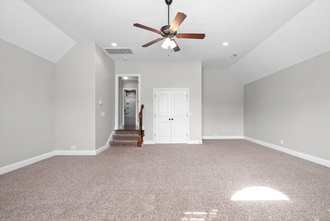
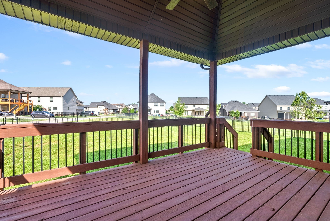
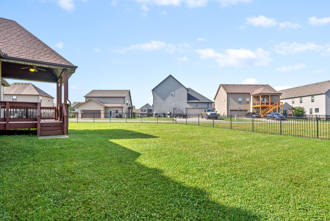
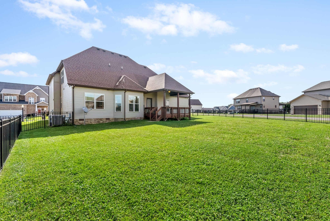
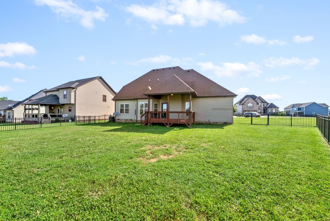
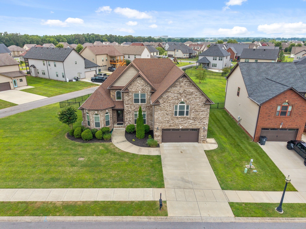
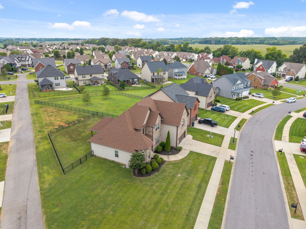
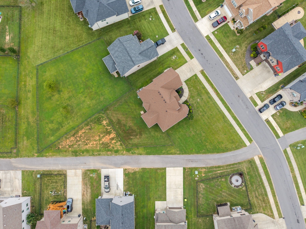
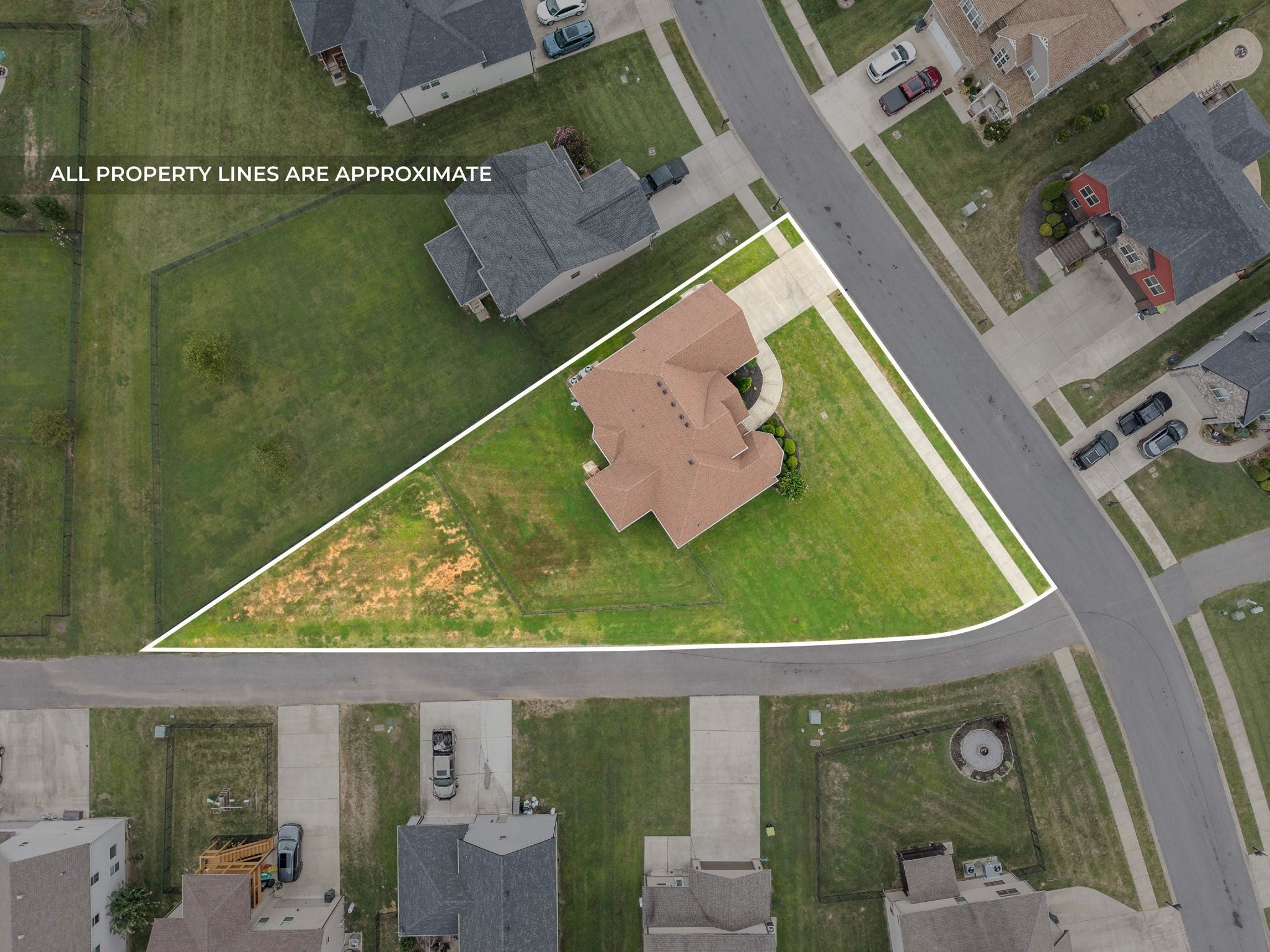
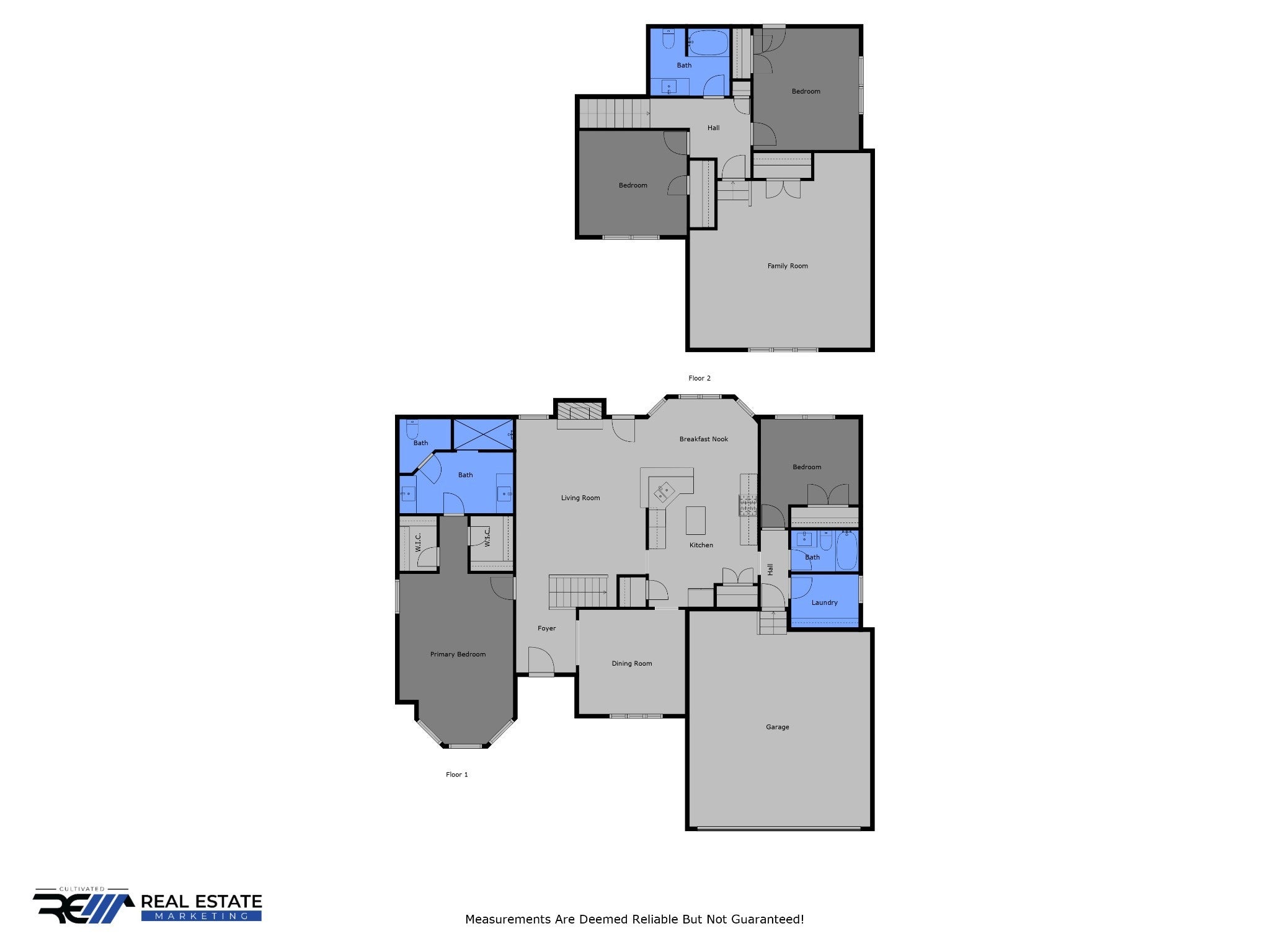
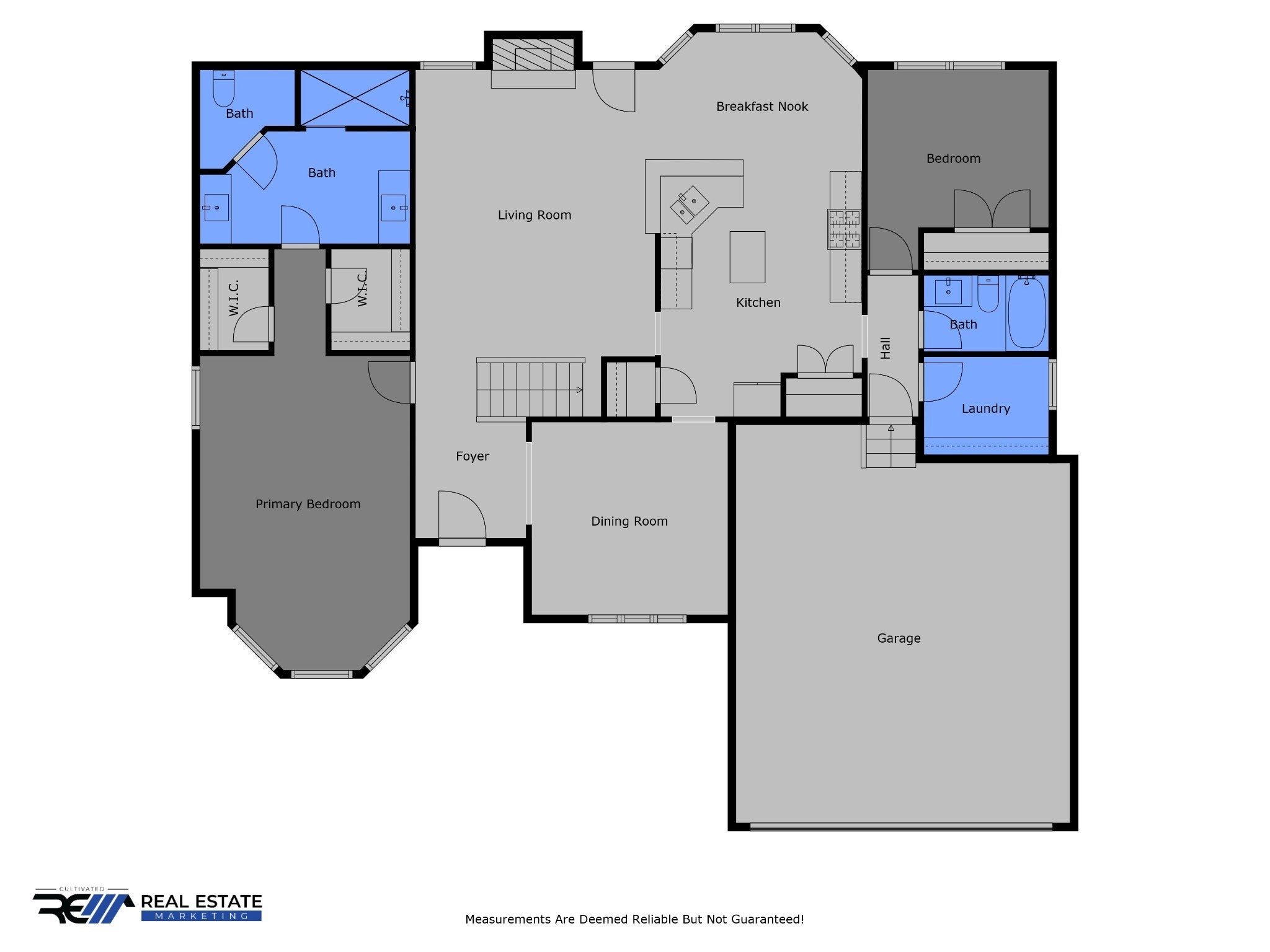
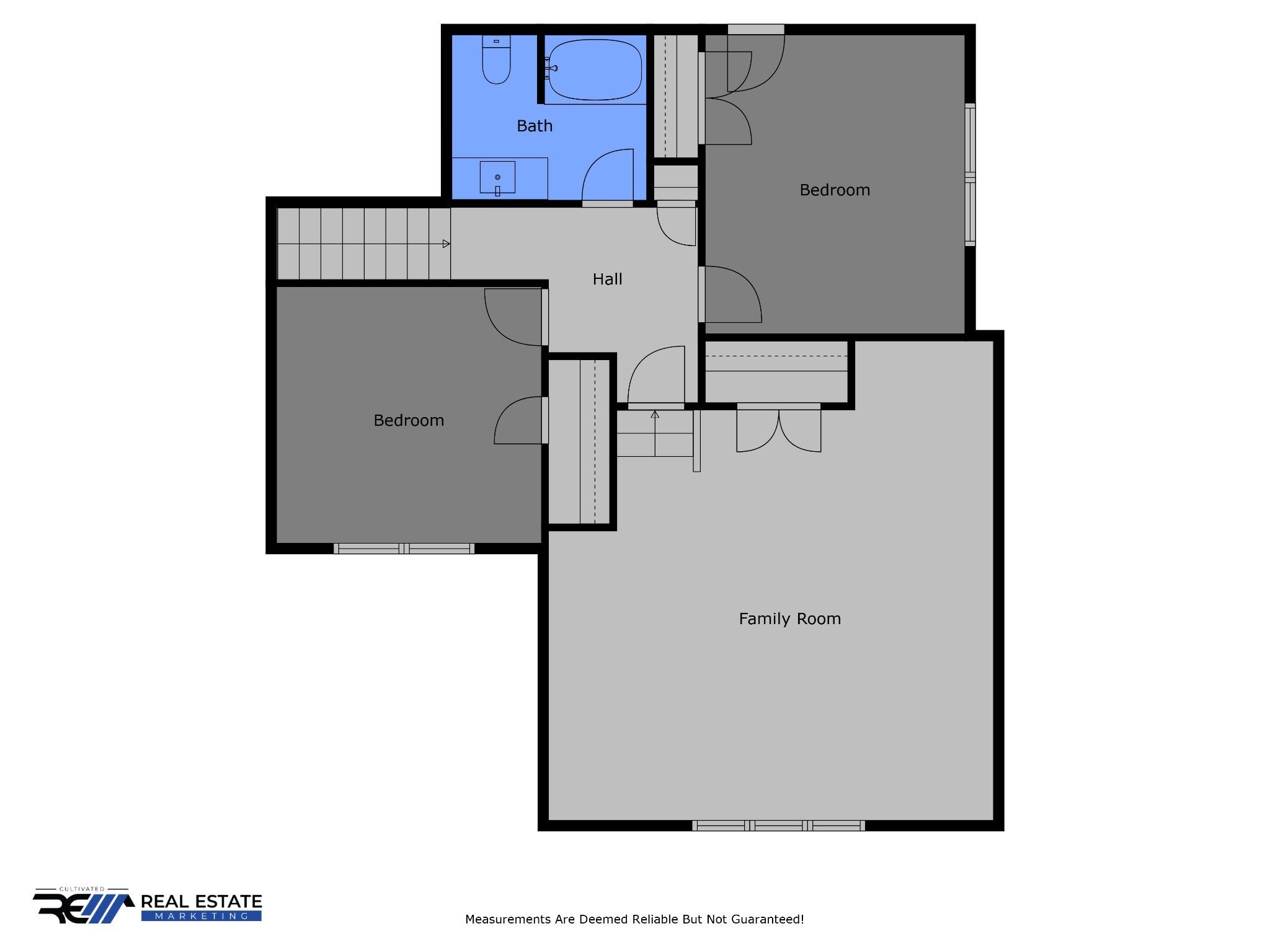
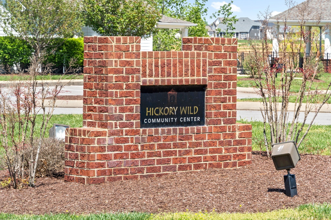
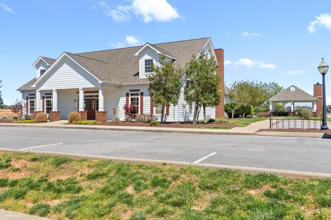
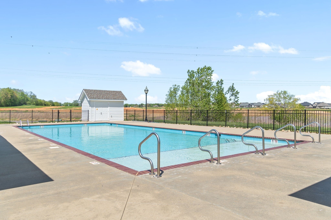
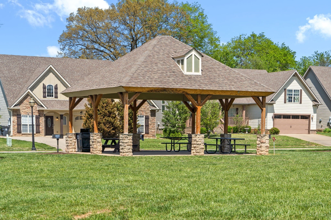
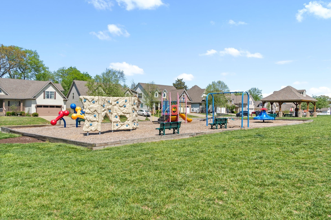
 Copyright 2025 RealTracs Solutions.
Copyright 2025 RealTracs Solutions.