$725,000 - 4319 Nicks Dr, Springfield
- 4
- Bedrooms
- 3
- Baths
- 3,364
- SQ. Feet
- 3
- Acres
Price Reduced! 4BR on 3 Acres w/ Workshop, 3-Car Carport & No HOA! Beautifully updated yet full of original character, this spacious 4 bedroom home offers over 3,300 sq ft of comfortable living. Enjoy two cozy gas-log fireplaces, a massive great room with vaulted ceilings, skylights that flood the space with natural light, hardwood floors, and tiled bathrooms. The kitchen features brand-new quartz countertops, and recent upgrades include a new HVAC system, tankless water heater, and whole-house water filtration system. This home also features a Jack & Jill bathroom, providing convenience and privacy-perfect for families and guests. Outside, you’ll find a detached 3-car carport with an attached 9x26 workshop, plus two additional utility sheds—each with concrete floors and electricity. The crawl space has been encapsulated and includes a sump pump and dehumidifier for superior moisture control, air quality, and home durability. Peaceful country setting with no HOA, it blends country living with modern comforts, just minutes from town and I-24. This home delivers space, updates, and functionality both inside and out!
Essential Information
-
- MLS® #:
- 2965610
-
- Price:
- $725,000
-
- Bedrooms:
- 4
-
- Bathrooms:
- 3.00
-
- Full Baths:
- 3
-
- Square Footage:
- 3,364
-
- Acres:
- 3.00
-
- Year Built:
- 1979
-
- Type:
- Residential
-
- Sub-Type:
- Single Family Residence
-
- Status:
- Active
Community Information
-
- Address:
- 4319 Nicks Dr
-
- Subdivision:
- Nicks Subdivision
-
- City:
- Springfield
-
- County:
- Robertson County, TN
-
- State:
- TN
-
- Zip Code:
- 37172
Amenities
-
- Utilities:
- Water Available
-
- Parking Spaces:
- 3
-
- Garages:
- Detached
Interior
-
- Interior Features:
- High Ceilings, Pantry, Walk-In Closet(s)
-
- Appliances:
- Electric Range, Dishwasher, Microwave, Refrigerator, Stainless Steel Appliance(s), Water Purifier
-
- Heating:
- Central
-
- Cooling:
- Ceiling Fan(s), Central Air
-
- Fireplace:
- Yes
-
- # of Fireplaces:
- 2
-
- # of Stories:
- 2
Exterior
-
- Roof:
- Shingle
-
- Construction:
- Hardboard Siding, Brick
School Information
-
- Elementary:
- Westside Elementary
-
- Middle:
- Springfield Middle
-
- High:
- Jo Byrns High School
Additional Information
-
- Date Listed:
- August 4th, 2025
-
- Days on Market:
- 26
Listing Details
- Listing Office:
- Exit Real Estate Solutions
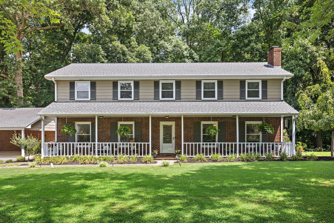
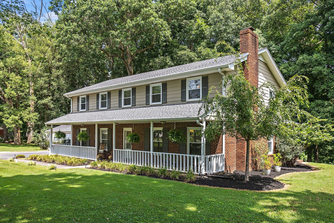
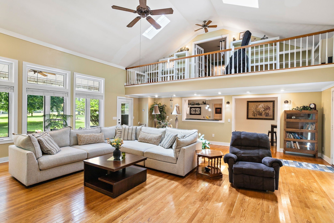
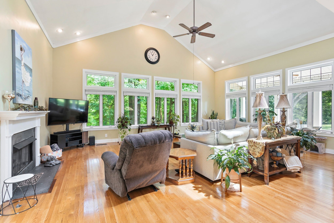
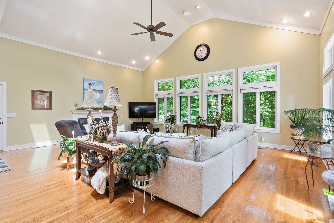
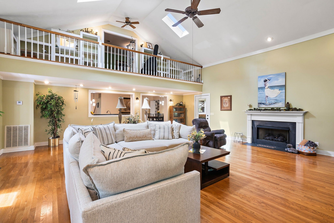
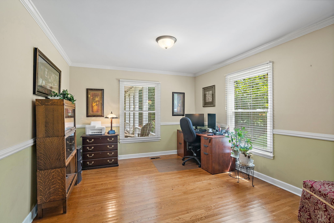
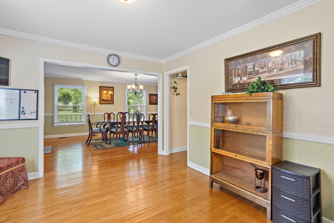
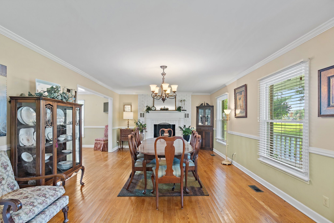
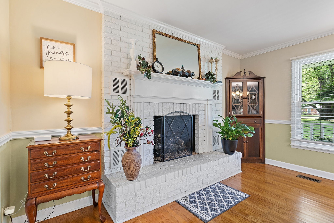
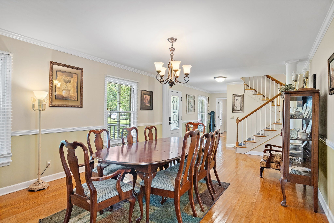
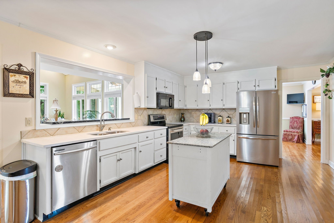
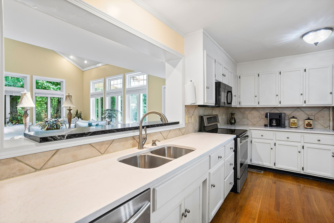
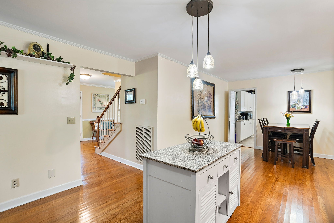
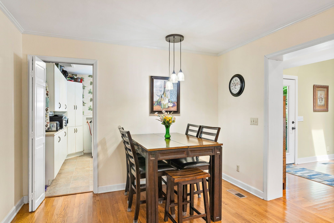
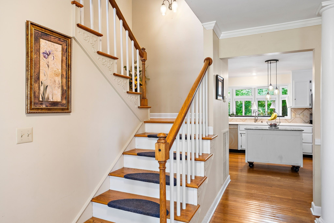
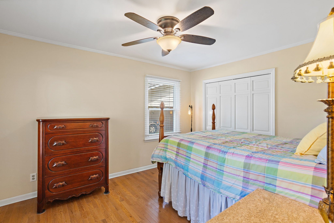
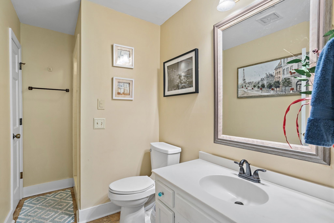
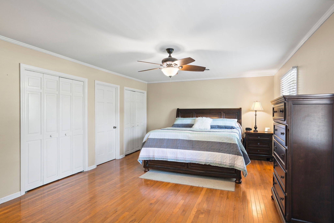
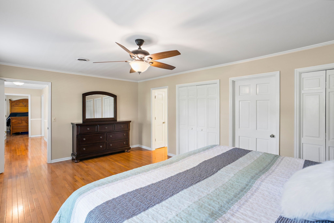
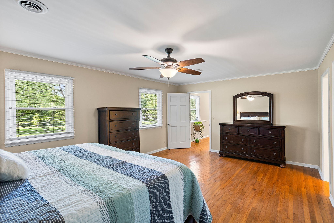
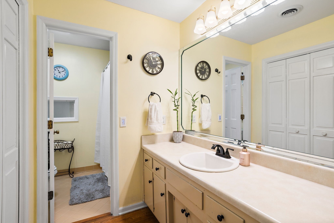
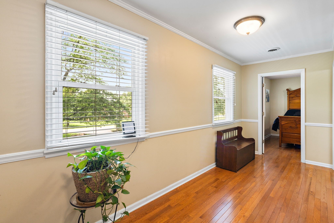
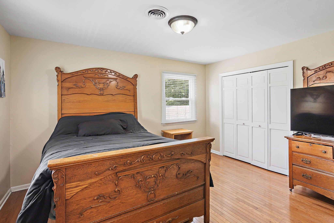
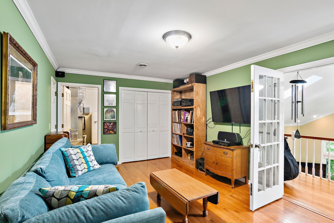
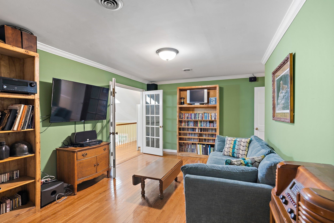
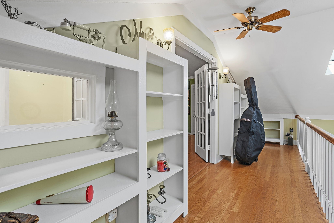
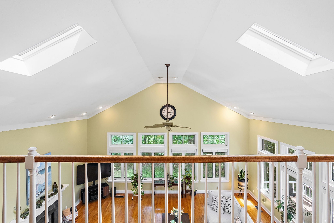
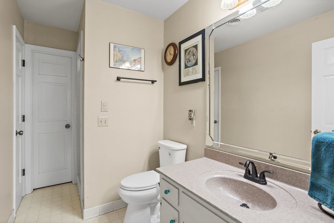
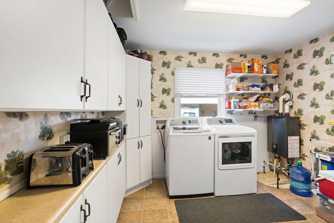
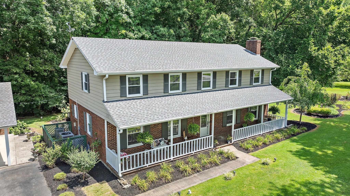
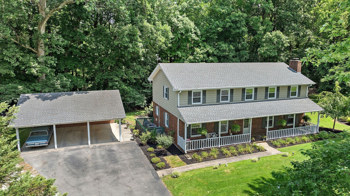
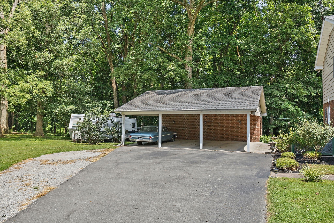
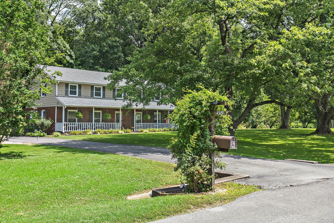
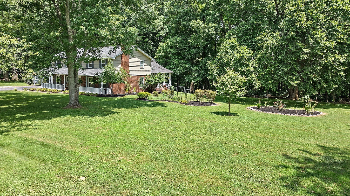
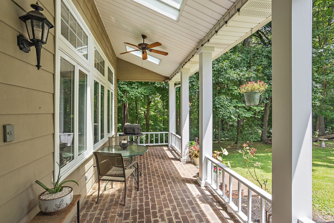
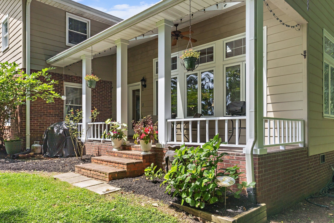
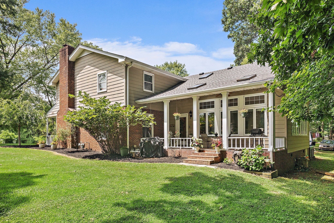
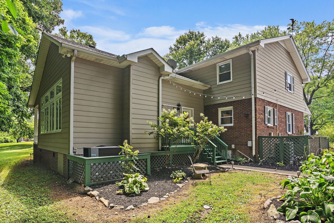
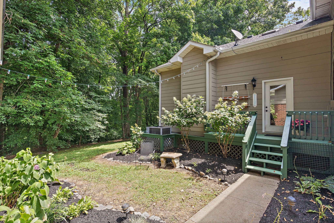
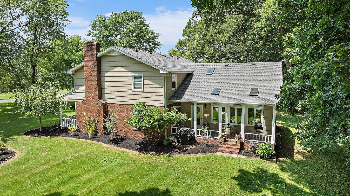
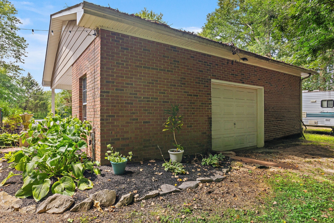
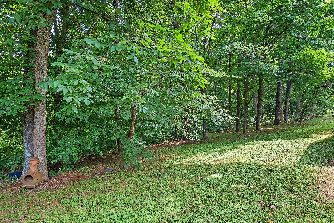
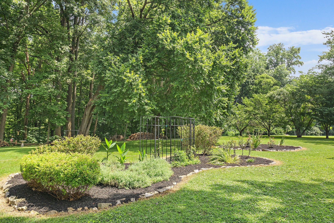
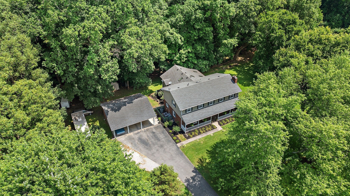
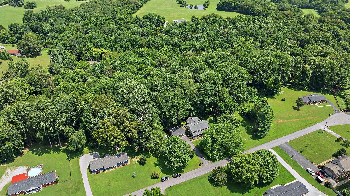
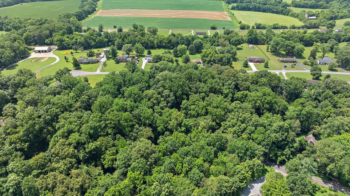
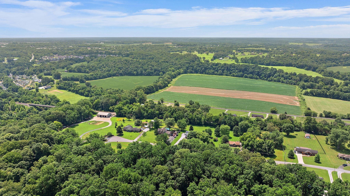
 Copyright 2025 RealTracs Solutions.
Copyright 2025 RealTracs Solutions.