$391,000 - 800 Brooke Valley Trce, Clarksville
- 4
- Bedrooms
- 3
- Baths
- 2,791
- SQ. Feet
- 0.38
- Acres
FHA Case #483-695280. Insurable w/Repair Escrow. Beautiful All-Brick 4 Bedroom Home in Quiet Cul-de-Sac! Welcome to this stunning 4-bedroom, 3-bath home tucked away in a peaceful cul-de-sac—perfect for those looking for comfort, style, and space! Step inside to find a bright, open main living area with vaulted ceilings and luxury vinyl plank flooring throughout. The spacious eat-in kitchen is a dream with sleek quartz countertops, plenty of cabinet space, and room for gathering. There’s also a formal dining room for special occasions and a versatile flex room that’s ideal for a home office, playroom, or hobby space. The home features a tankless water heater for efficiency and convenience, and each of the three full bathrooms has been thoughtfully designed with quality finishes. The primary suite offers a relaxing retreat with ample space and modern touches. Out back, enjoy your own private oasis with a fully privacy-fenced yard and a covered deck—perfect for morning coffee or evening cookouts. This one checks all the boxes. Don’t miss out—schedule your showing today! Selling As-Is. EHO.
Essential Information
-
- MLS® #:
- 2965567
-
- Price:
- $391,000
-
- Bedrooms:
- 4
-
- Bathrooms:
- 3.00
-
- Full Baths:
- 3
-
- Square Footage:
- 2,791
-
- Acres:
- 0.38
-
- Year Built:
- 2022
-
- Type:
- Residential
-
- Sub-Type:
- Single Family Residence
-
- Status:
- Under Contract - Showing
Community Information
-
- Address:
- 800 Brooke Valley Trce
-
- Subdivision:
- Stonebrooke
-
- City:
- Clarksville
-
- County:
- Montgomery County, TN
-
- State:
- TN
-
- Zip Code:
- 37043
Amenities
-
- Utilities:
- Electricity Available, Natural Gas Available, Water Available
-
- Parking Spaces:
- 2
-
- # of Garages:
- 2
-
- Garages:
- Attached
Interior
-
- Interior Features:
- Air Filter, Ceiling Fan(s), Extra Closets, Walk-In Closet(s)
-
- Appliances:
- Electric Oven, Gas Range, Dishwasher, Microwave, Refrigerator
-
- Heating:
- Central, Natural Gas
-
- Cooling:
- Central Air, Electric
-
- Fireplace:
- Yes
-
- # of Fireplaces:
- 1
-
- # of Stories:
- 2
Exterior
-
- Lot Description:
- Cul-De-Sac
-
- Construction:
- Brick
School Information
-
- Elementary:
- Rossview Elementary
-
- Middle:
- Rossview Middle
-
- High:
- Rossview High
Additional Information
-
- Date Listed:
- August 1st, 2025
-
- Days on Market:
- 68
Listing Details
- Listing Office:
- Coldwell Banker Conroy, Marable & Holleman
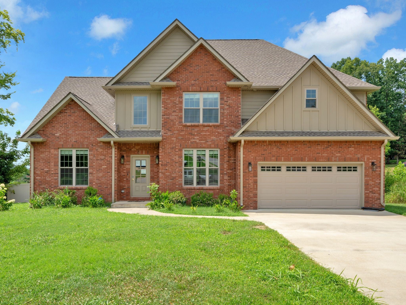
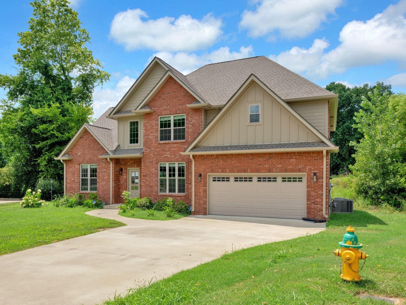
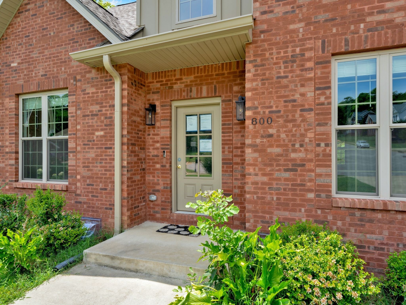
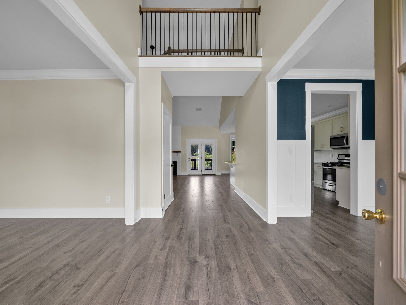
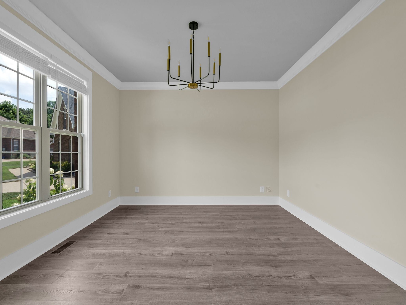
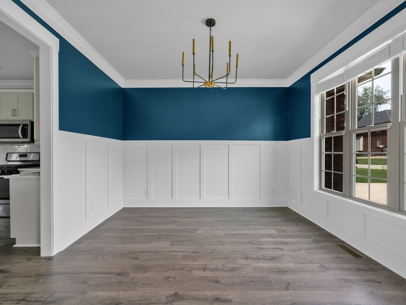
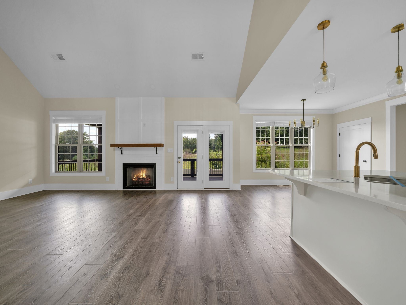
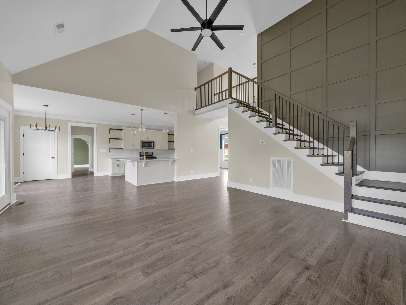
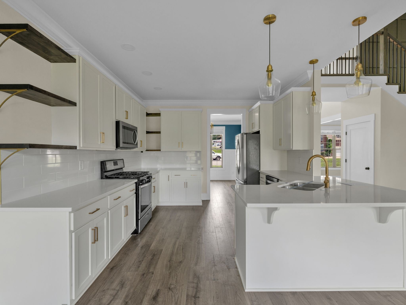
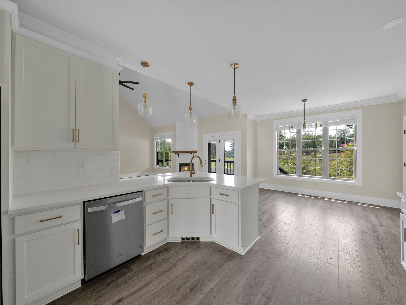
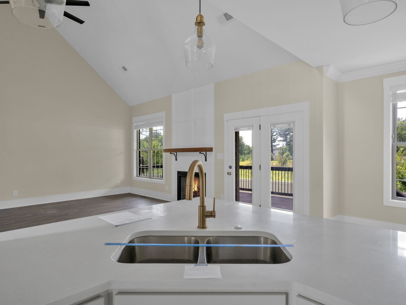
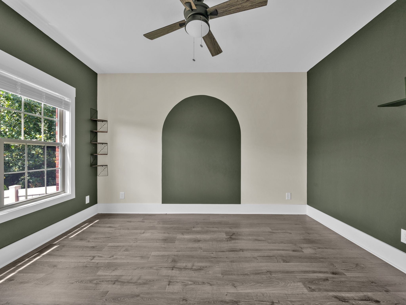
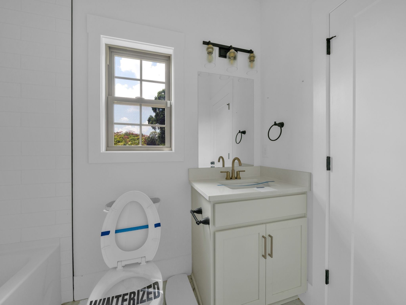
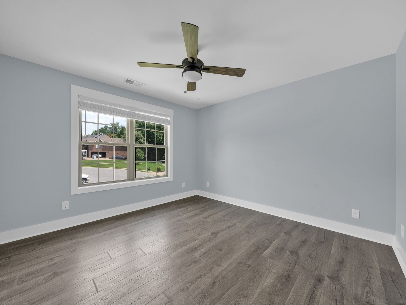
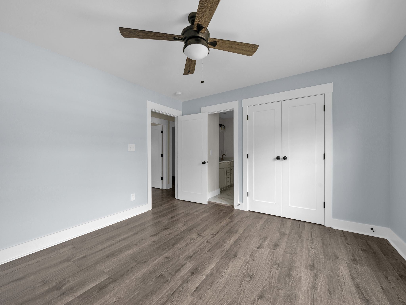
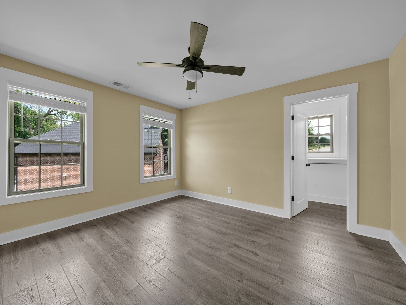
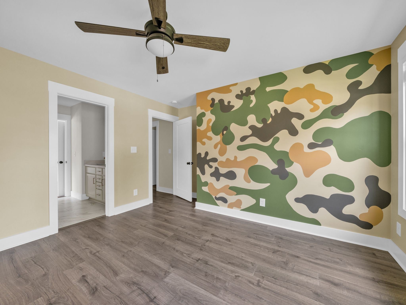
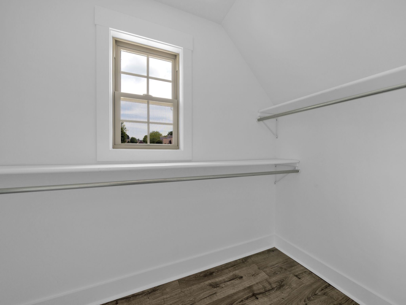
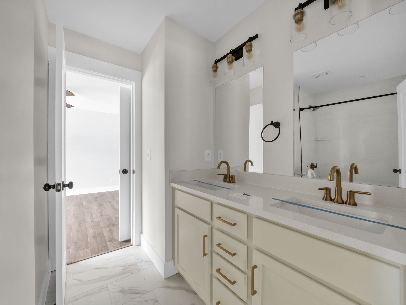
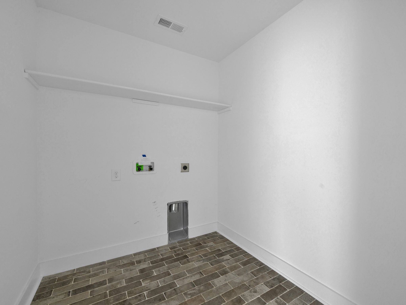
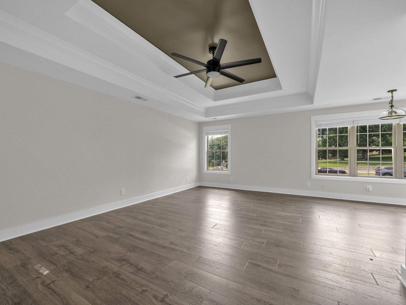
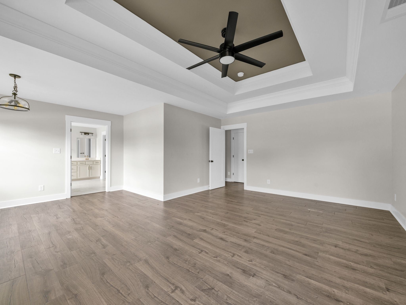
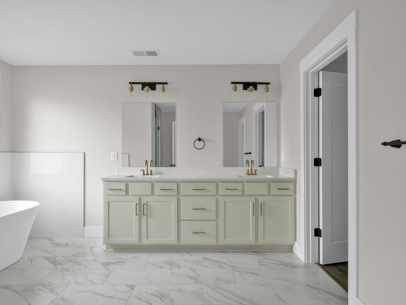
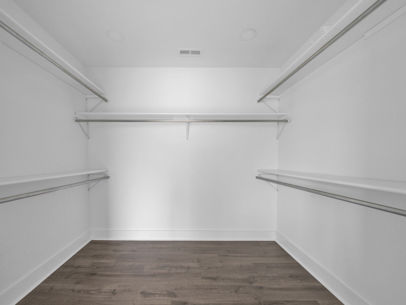
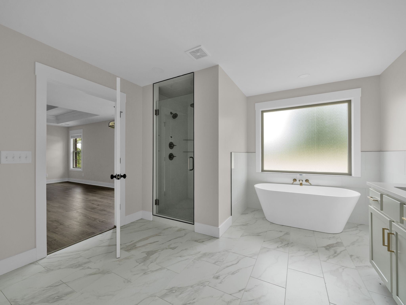
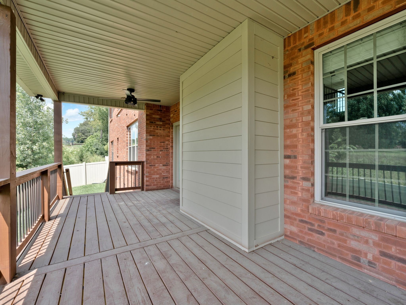
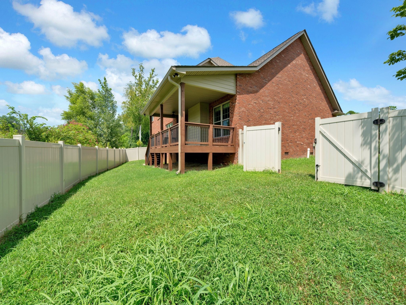
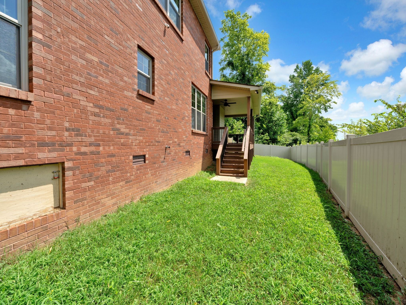
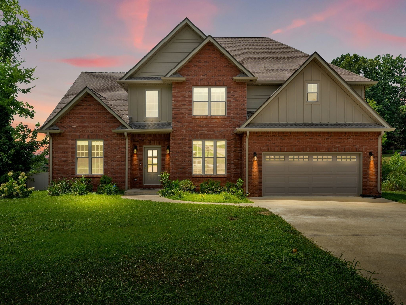
 Copyright 2025 RealTracs Solutions.
Copyright 2025 RealTracs Solutions.