$420,000 - 101 Santa Rosa Dr, Gallatin
- 3
- Bedrooms
- 2½
- Baths
- 1,943
- SQ. Feet
- 0.14
- Acres
ASSUMABLE 2.6% FHA MORTGAGE AVAILABLE! Wonderful colonial style home on large corner lot located in the desirable Carellton subdivision. Liberty Creek Schools! This 3-bedroom, 2.5 bath home boasts 1943 square feet of living space, including a main-level office and an upstairs rec room- great for media room, playroom, or additional workspace. Sleek kitchen with granite countertops, stained wood cabinetry, a pantry, and a large combination dining area. The luxurious primary suite provides plenty of space with two walk-in closets, double vanities, and upgraded Garden Tub. Spacious secondary bedrooms and a walk-in utility room. Smart Home Ready. Living room and Media Room pre-wired for Cat 5 internet. One-car rear entry garage with alley access! Carellton is a sidewalk-lined community with amenities such as a Community Pool, Clubhouse, and Fitness Center. Ask for details for getting 1% towards closing costs with preferred lender!
Essential Information
-
- MLS® #:
- 2965540
-
- Price:
- $420,000
-
- Bedrooms:
- 3
-
- Bathrooms:
- 2.50
-
- Full Baths:
- 2
-
- Half Baths:
- 1
-
- Square Footage:
- 1,943
-
- Acres:
- 0.14
-
- Year Built:
- 2021
-
- Type:
- Residential
-
- Sub-Type:
- Single Family Residence
-
- Style:
- Colonial
-
- Status:
- Active
Community Information
-
- Address:
- 101 Santa Rosa Dr
-
- Subdivision:
- Carellton Resub Ph 4
-
- City:
- Gallatin
-
- County:
- Sumner County, TN
-
- State:
- TN
-
- Zip Code:
- 37066
Amenities
-
- Amenities:
- Clubhouse, Fitness Center, Playground, Pool, Sidewalks
-
- Utilities:
- Water Available
-
- Parking Spaces:
- 1
-
- # of Garages:
- 1
-
- Garages:
- Attached
Interior
-
- Interior Features:
- Ceiling Fan(s), Entrance Foyer, High Ceilings, Open Floorplan, Walk-In Closet(s)
-
- Appliances:
- Electric Oven, Electric Range, Dishwasher, Disposal, ENERGY STAR Qualified Appliances, Microwave
-
- Heating:
- Central
-
- Cooling:
- Central Air
-
- # of Stories:
- 2
Exterior
-
- Lot Description:
- Corner Lot, Level
-
- Roof:
- Asphalt
-
- Construction:
- Hardboard Siding, Brick
School Information
-
- Elementary:
- Liberty Creek Elementary
-
- Middle:
- Liberty Creek Middle School
-
- High:
- Liberty Creek High School
Additional Information
-
- Date Listed:
- August 3rd, 2025
-
- Days on Market:
- 61
Listing Details
- Listing Office:
- Benchmark Realty, Llc
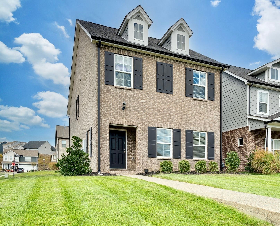
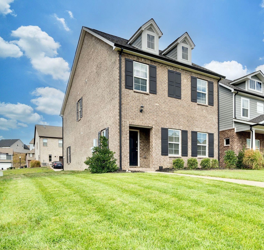
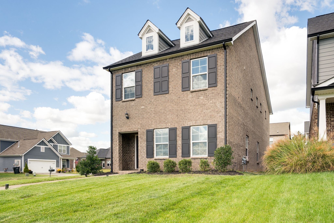
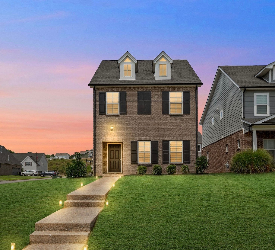
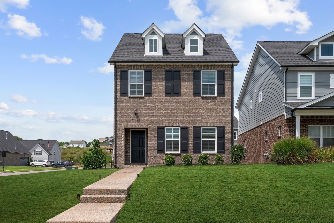
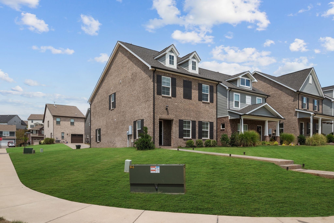
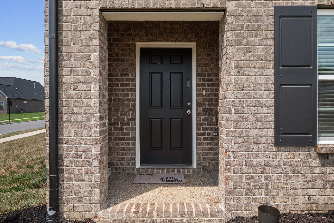
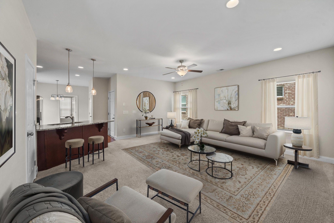
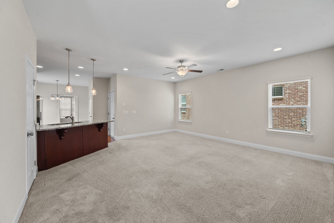
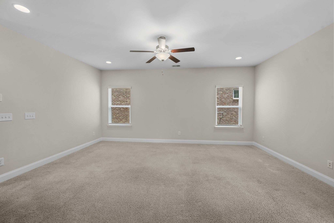
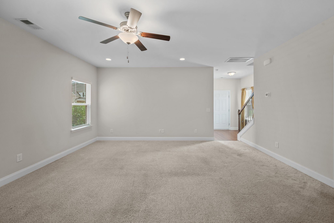
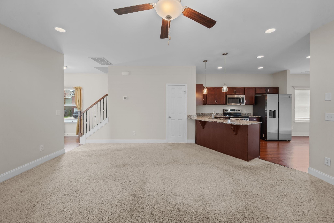
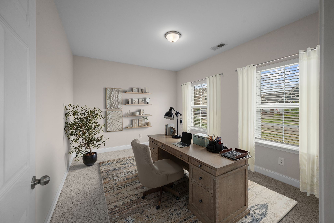
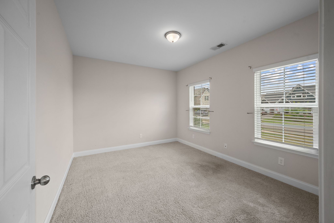
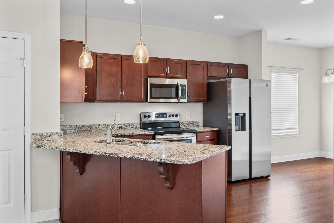
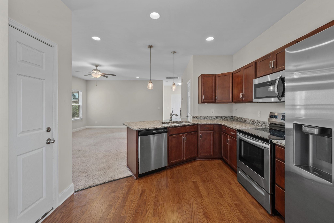
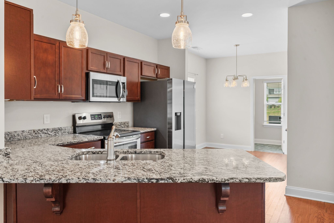
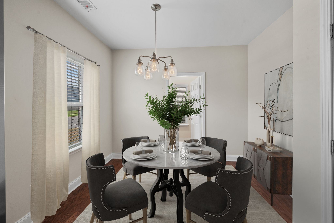
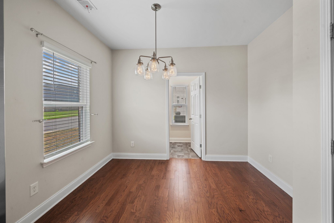
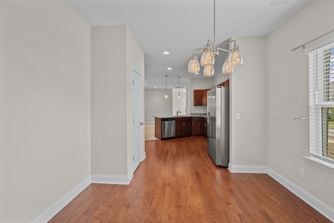
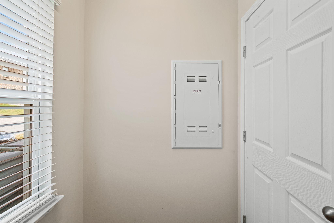
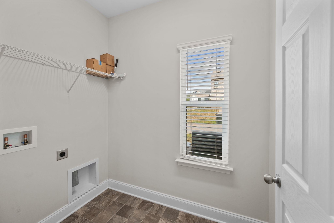
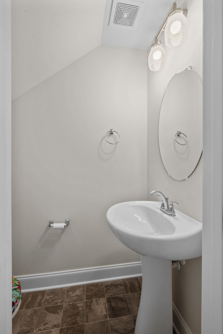
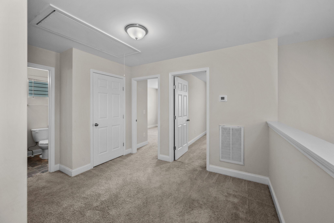
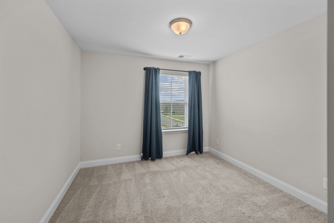
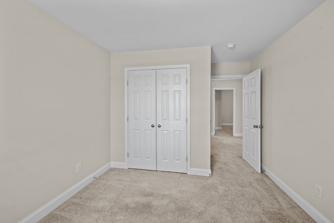
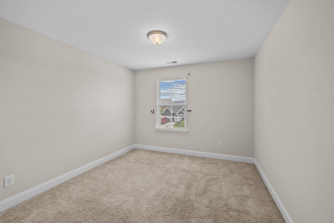
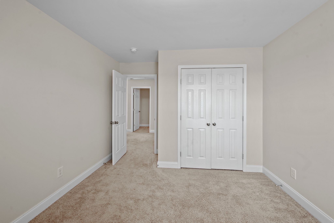
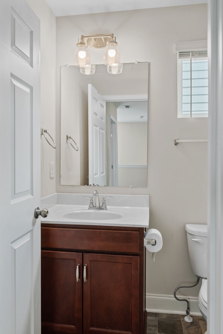
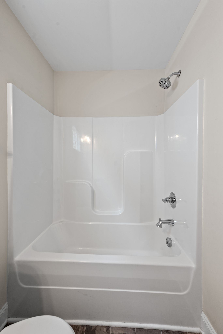
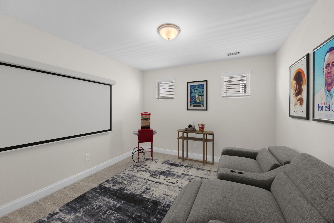
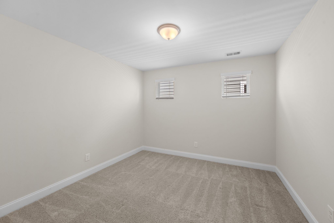
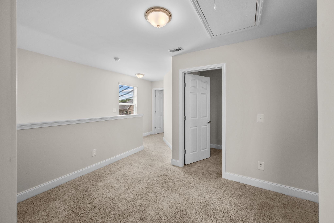
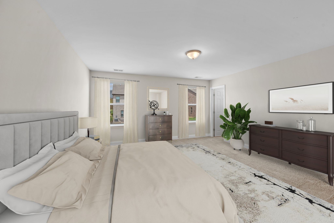
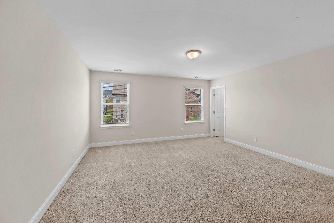
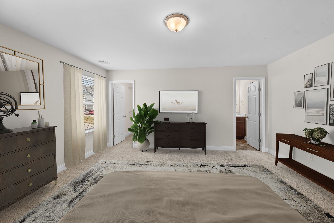
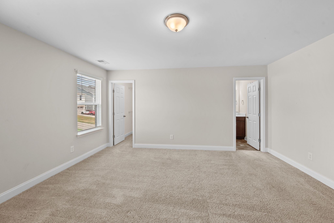
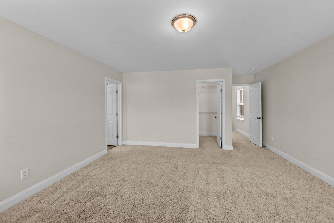
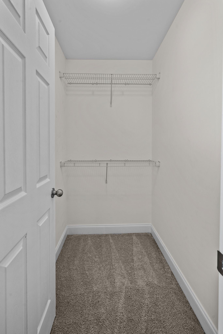
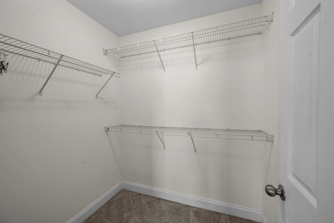
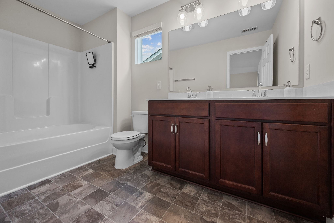
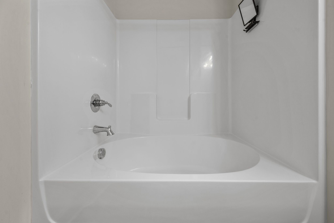
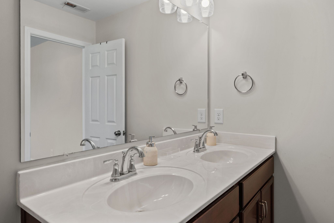
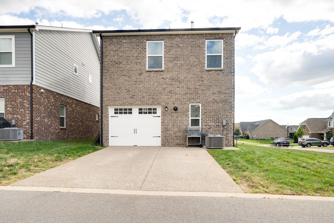
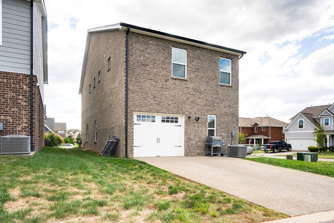
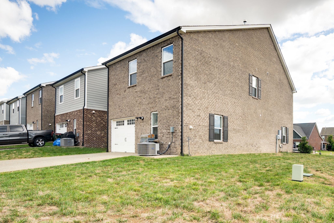
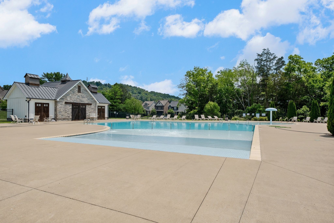
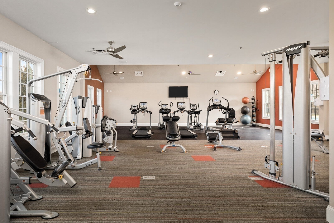
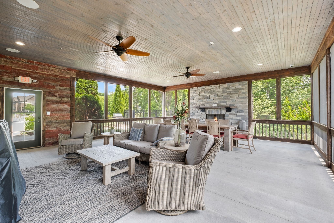
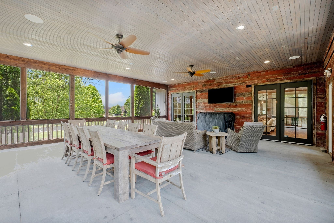
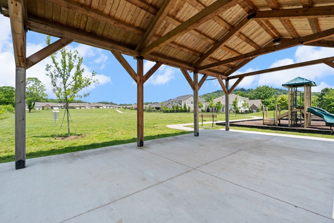
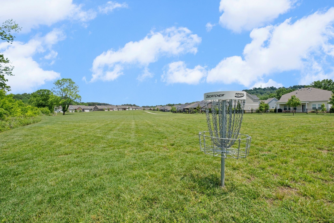
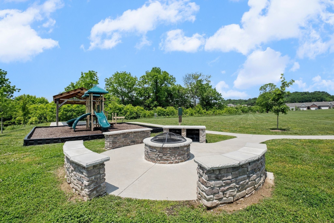
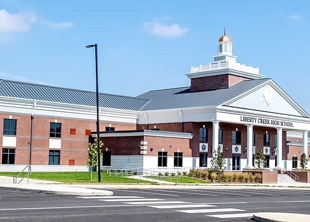
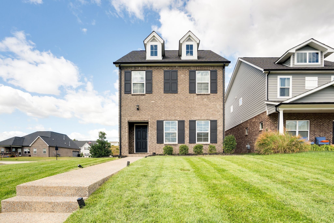
 Copyright 2025 RealTracs Solutions.
Copyright 2025 RealTracs Solutions.