$505,000 - 164 Griffey Estates, Clarksville
- 6
- Bedrooms
- 3
- Baths
- 3,152
- SQ. Feet
- 2025
- Year Built
Incredible Value for a New 6-Bedroom Home in Clarksville! With over 3,000 square feet of thoughtfully designed space, the Westbourne floor plan by Darnell Construction delivers unbeatable flexibility and style. This home features 6 true bedrooms plus a large bonus —perfect for a playroom, media room, or flexible living space. The main level includes 2 bedrooms and a full bath, ideal for guests or multi-generational living. Upstairs, you'll find 4 additional bedrooms including a spacious primary suite with an oversized walk-in closet and a spa-like bath with a soaking tub. Enjoy premium features throughout—rocker light switches, stairway and under-cabinet lighting, granite countertops, and soft-close cabinetry. The open-concept kitchen and living area are ideal for both everyday living and entertaining, and a formal dining room adds a classic touch. With three full bathrooms, a centrally located upstairs laundry, and quality finishes throughout, this home is a must-see. Some selections may still be available to choose. Physical Address is 733 Buffalo Ford.
Essential Information
-
- MLS® #:
- 2965498
-
- Price:
- $505,000
-
- Bedrooms:
- 6
-
- Bathrooms:
- 3.00
-
- Full Baths:
- 3
-
- Square Footage:
- 3,152
-
- Acres:
- 0.00
-
- Year Built:
- 2025
-
- Type:
- Residential
-
- Sub-Type:
- Single Family Residence
-
- Status:
- Active
Community Information
-
- Address:
- 164 Griffey Estates
-
- Subdivision:
- Griffey Estates
-
- City:
- Clarksville
-
- County:
- Montgomery County, TN
-
- State:
- TN
-
- Zip Code:
- 37042
Amenities
-
- Utilities:
- Electricity Available, Water Available
-
- Parking Spaces:
- 2
-
- # of Garages:
- 2
-
- Garages:
- Garage Door Opener, Garage Faces Front, Concrete, Driveway
Interior
-
- Interior Features:
- Built-in Features, Ceiling Fan(s), Extra Closets, High Ceilings, Open Floorplan, Pantry, Walk-In Closet(s)
-
- Appliances:
- Electric Oven, Electric Range, Dishwasher, Disposal, Microwave, Stainless Steel Appliance(s)
-
- Heating:
- Central, Electric
-
- Cooling:
- Ceiling Fan(s), Central Air, Electric
-
- Fireplace:
- Yes
-
- # of Fireplaces:
- 1
-
- # of Stories:
- 2
Exterior
-
- Roof:
- Shingle
-
- Construction:
- Brick, Vinyl Siding
School Information
-
- Elementary:
- West Creek Elementary School
-
- Middle:
- Kenwood Middle School
-
- High:
- Kenwood High School
Additional Information
-
- Date Listed:
- August 1st, 2025
-
- Days on Market:
- 54
Listing Details
- Listing Office:
- Keller Williams Realty Clarksville
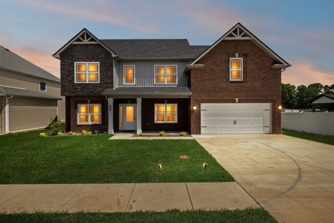
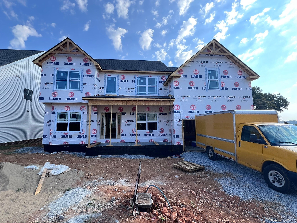
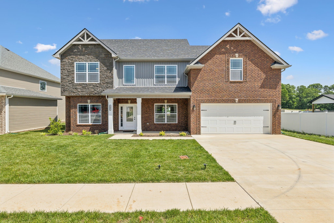
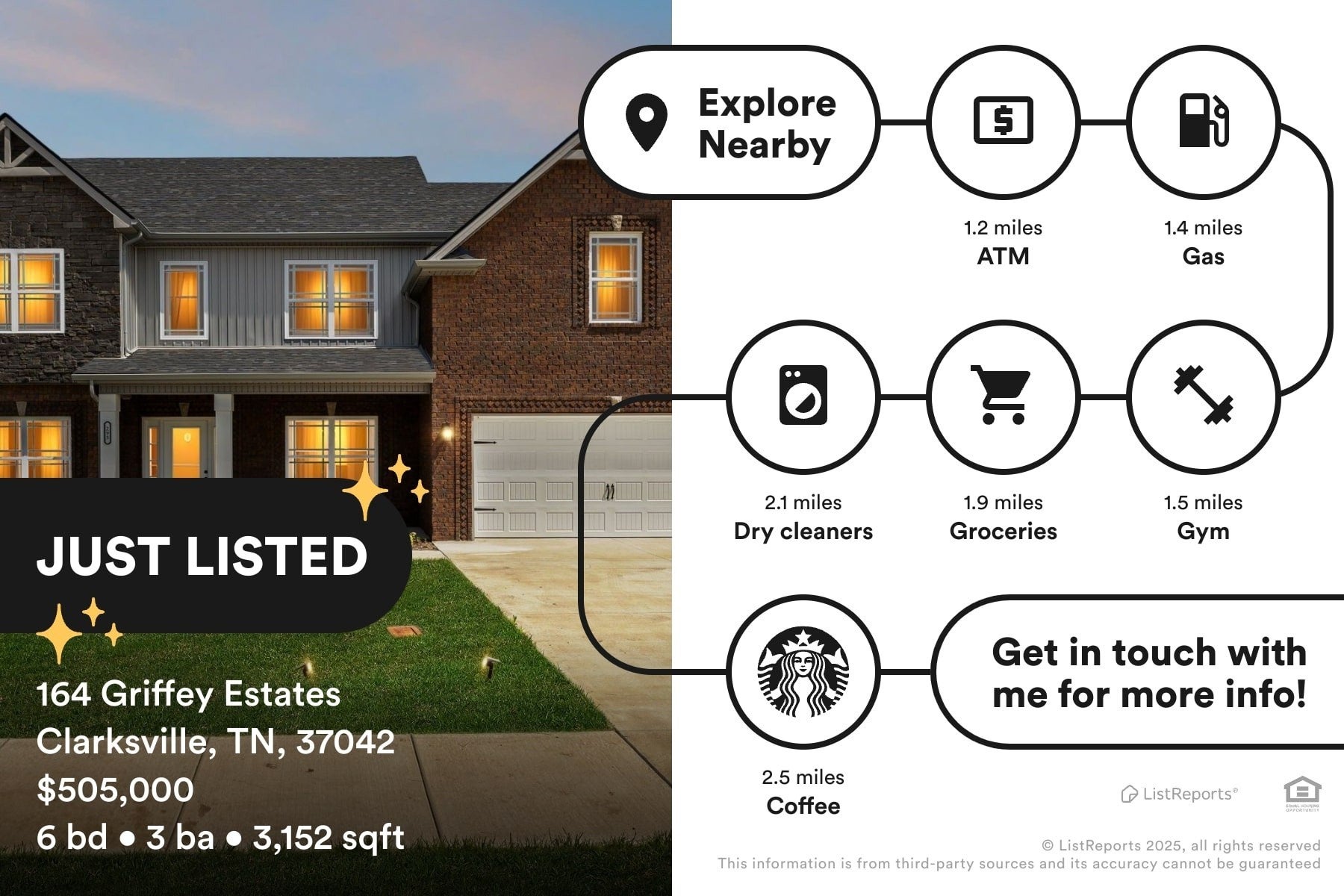
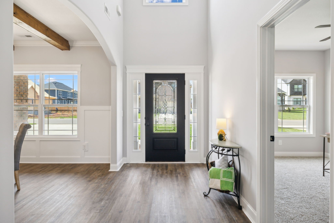
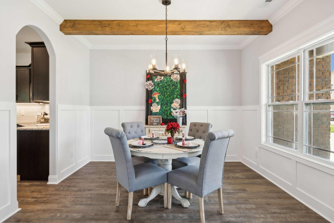
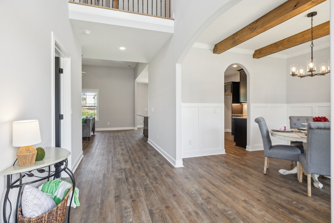
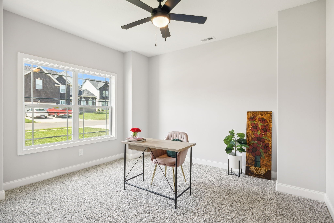
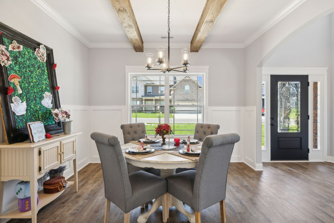
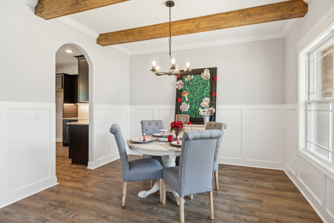
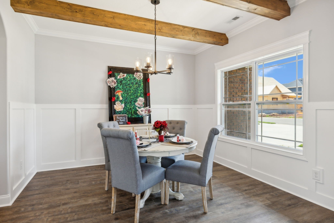
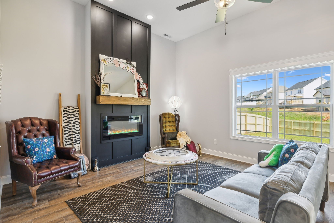
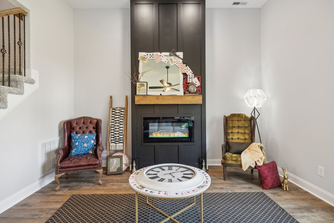
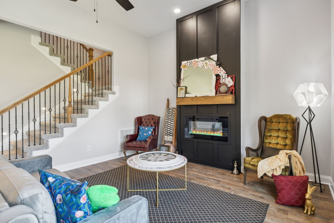
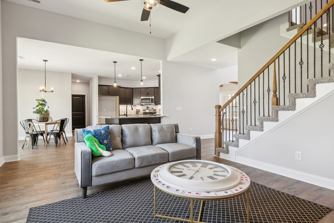
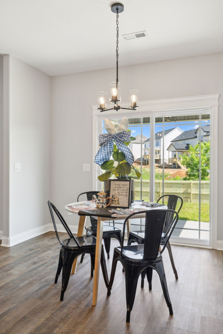
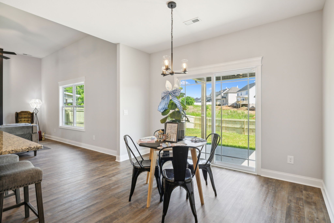
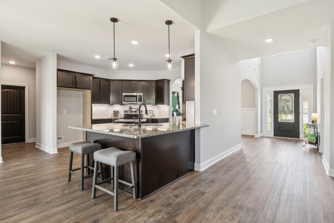
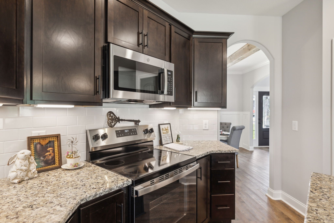
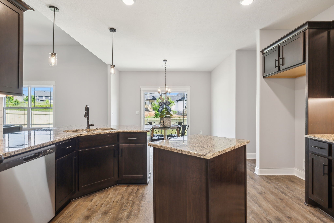
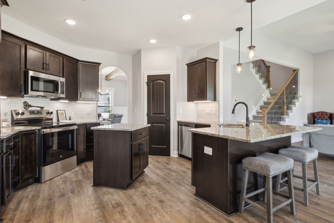
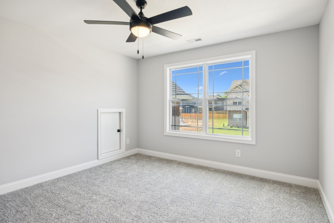
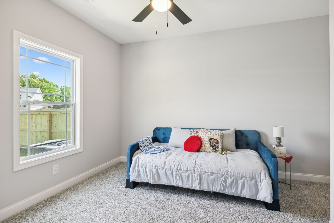
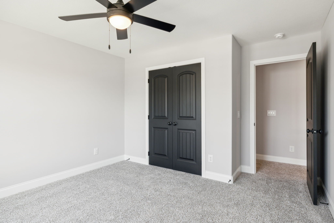
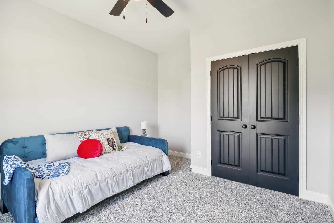
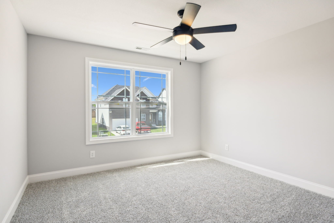
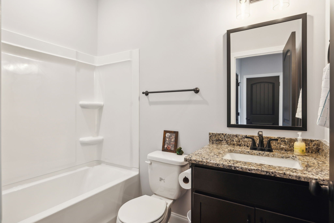
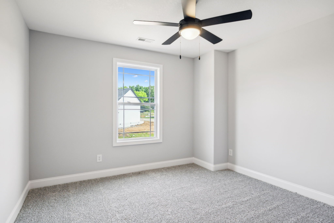
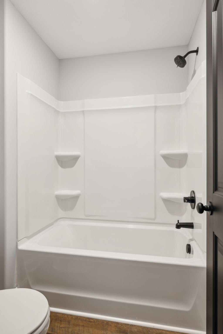
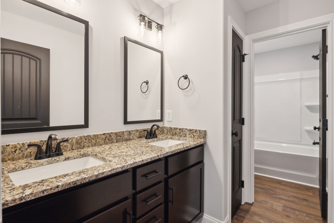
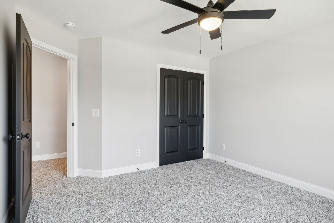
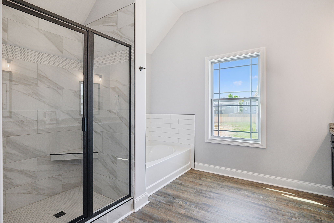
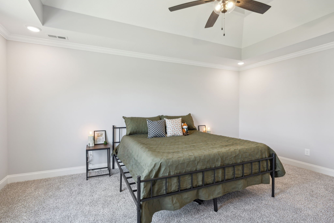
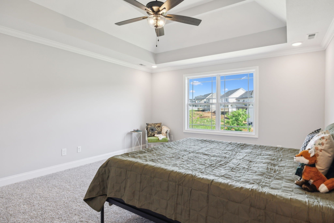
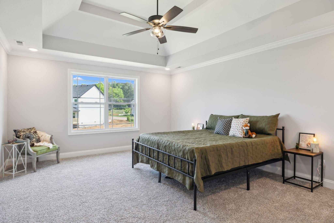
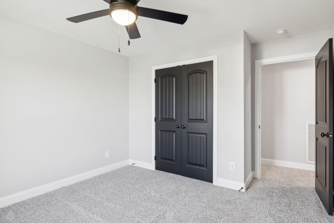
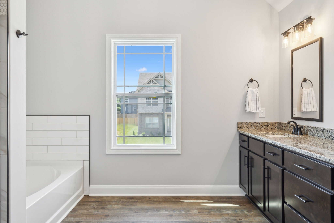
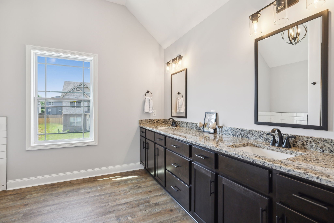
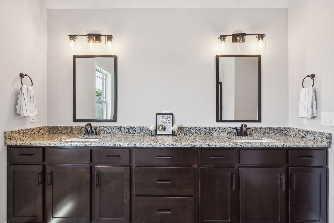
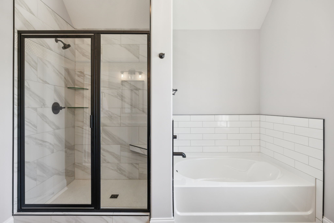
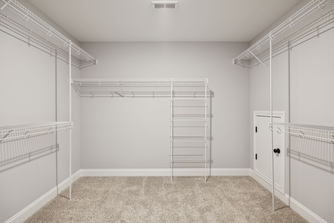
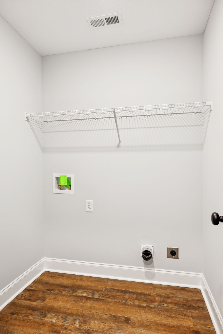
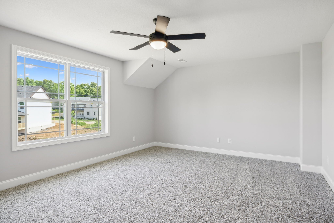
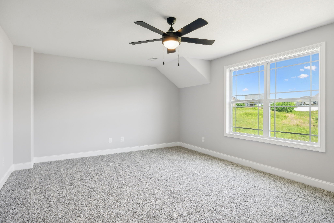
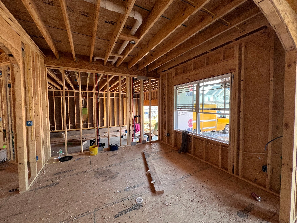
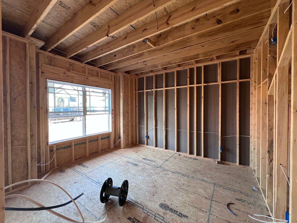
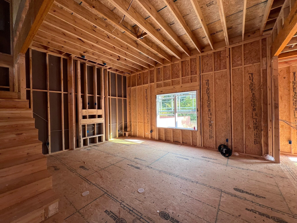
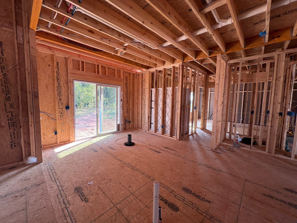
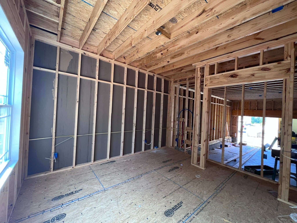
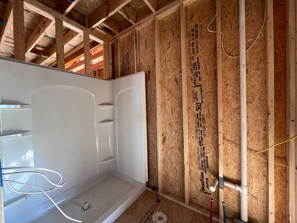
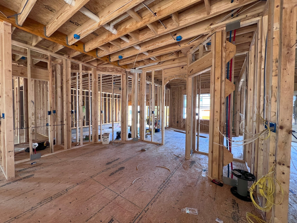
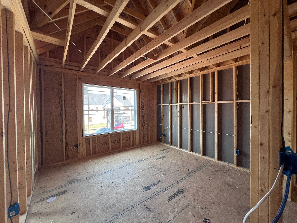
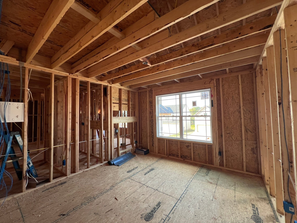
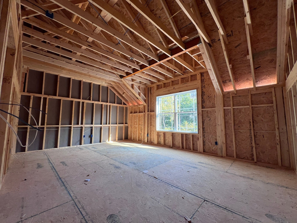
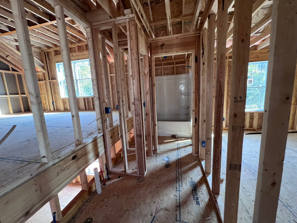
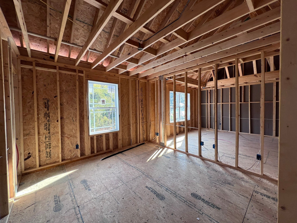
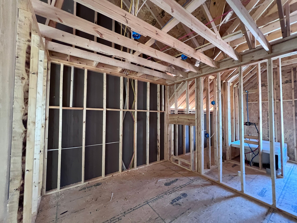
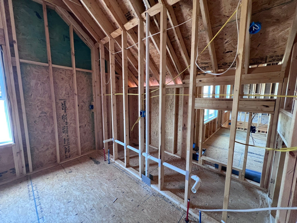
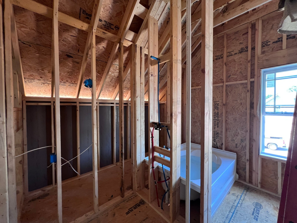
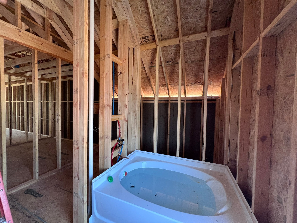
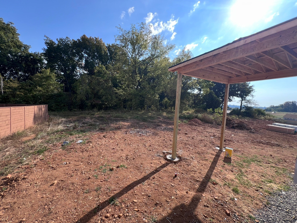
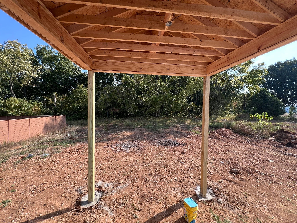
 Copyright 2025 RealTracs Solutions.
Copyright 2025 RealTracs Solutions.