$817,000 - 105 Lakeview Dr, Hendersonville
- 5
- Bedrooms
- 3
- Baths
- 3,380
- SQ. Feet
- 0.47
- Acres
Welcome home and bring the boat! This is your opportunity to own in one of Hendersonville’s most sought-after locations! Perfectly situated on a corner lot in an established neighborhood; you’re just a few minutes walk to Old Hickory Lake. This homes offers custom finishes around every corner. You’ll find weathered granite in the kitchen, high end fixtures, stamped concrete flooring, and plenty of storage throughout. The master bedroom offers 12' tray ceilings, and huge walk-in closet. Upstairs you’ll find an oversized bedroom and walk-in closet. Retreat to the walk-out basement; complete with a full kitchen, living room, large bedroom, full bath and storm room and- 10' ceilings- perfect for in-laws, guests, a homeschool classroom or flex space to fit your lifestyle. Outside, the private fenced in backyard is an entertainer’s dream; complete with a putting green, climbing wall, pull down movie screen and fire pit. Or, enjoy your time in the shade on the freshly stained deck under the brand new automatic shade. Properties of this caliber and lot size (without an HOA) in Hendersonville… are a true rarity. Schedule a time to see it today!
Essential Information
-
- MLS® #:
- 2965426
-
- Price:
- $817,000
-
- Bedrooms:
- 5
-
- Bathrooms:
- 3.00
-
- Full Baths:
- 3
-
- Square Footage:
- 3,380
-
- Acres:
- 0.47
-
- Year Built:
- 2019
-
- Type:
- Residential
-
- Sub-Type:
- Single Family Residence
-
- Style:
- Contemporary
-
- Status:
- Active
Community Information
-
- Address:
- 105 Lakeview Dr
-
- Subdivision:
- Joe Saunders Prop
-
- City:
- Hendersonville
-
- County:
- Sumner County, TN
-
- State:
- TN
-
- Zip Code:
- 37075
Amenities
-
- Utilities:
- Electricity Available, Water Available
-
- Parking Spaces:
- 2
-
- # of Garages:
- 2
-
- Garages:
- Garage Faces Side
Interior
-
- Interior Features:
- Walk-In Closet(s)
-
- Appliances:
- Electric Oven, Electric Range, Dishwasher, Microwave
-
- Heating:
- Electric, Heat Pump
-
- Cooling:
- Central Air, Electric
-
- Fireplace:
- Yes
-
- # of Fireplaces:
- 1
-
- # of Stories:
- 3
Exterior
-
- Exterior Features:
- Storm Shelter
-
- Lot Description:
- Level
-
- Roof:
- Shingle
-
- Construction:
- Brick
School Information
-
- Elementary:
- Walton Ferry Elementary
-
- Middle:
- V G Hawkins Middle School
-
- High:
- Hendersonville High School
Additional Information
-
- Date Listed:
- August 8th, 2025
-
- Days on Market:
- 6
Listing Details
- Listing Office:
- Benchmark Realty, Llc
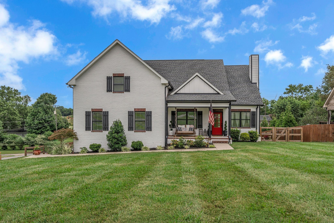
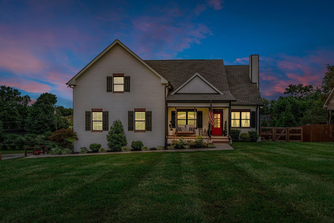
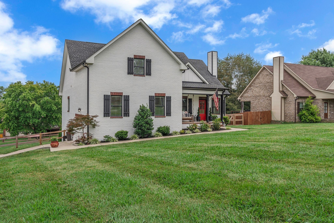
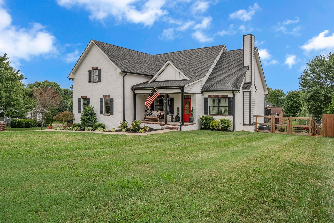
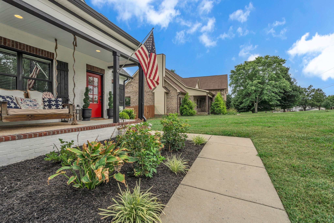
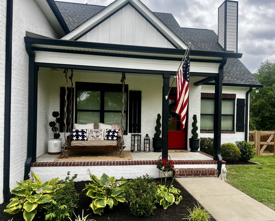
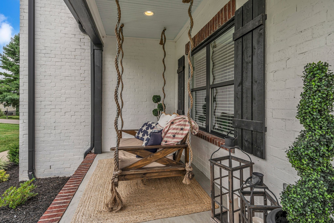
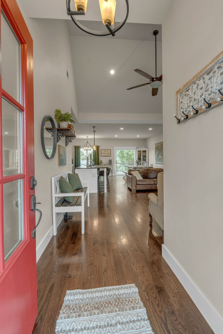
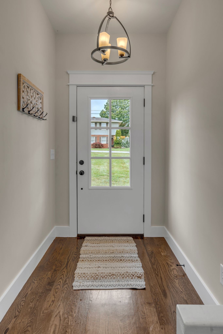
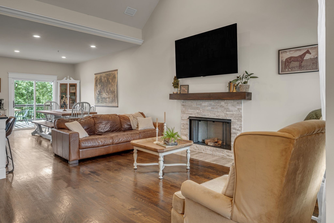
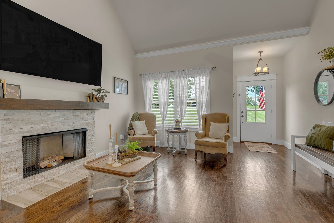
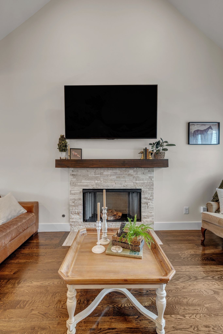
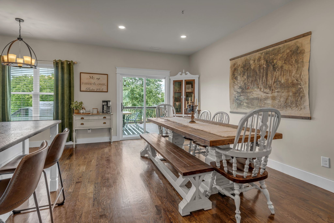
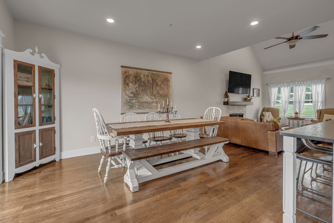
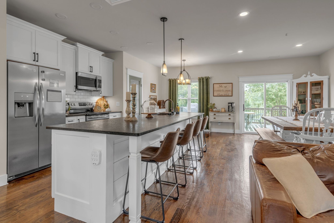
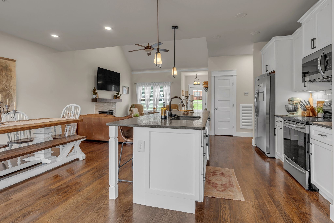
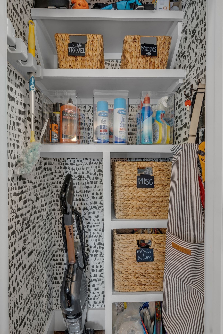
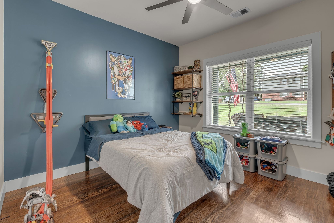
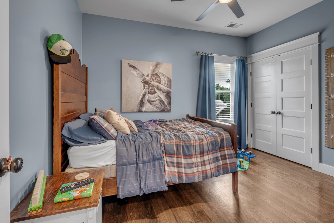
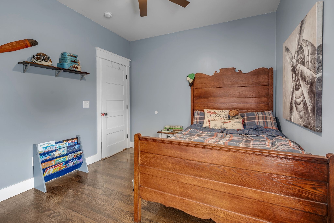
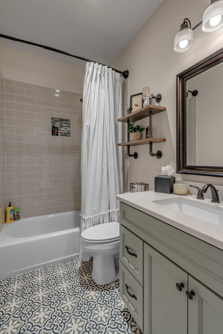
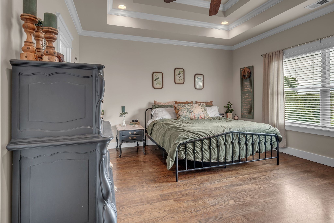
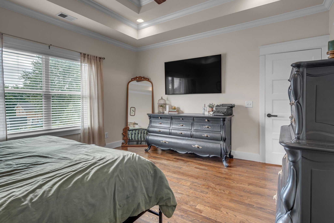
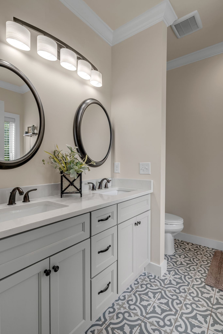
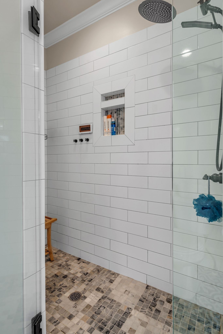
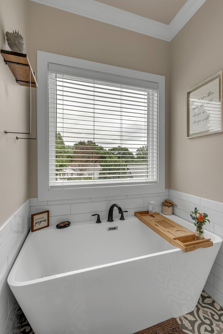
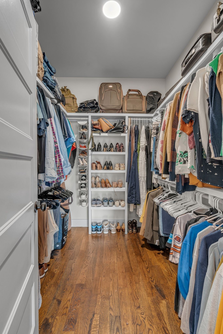
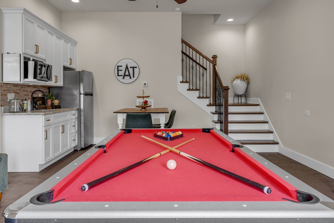
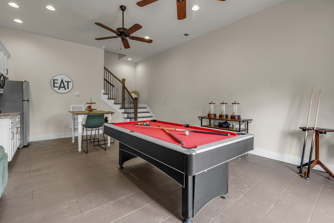
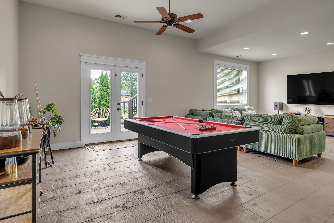
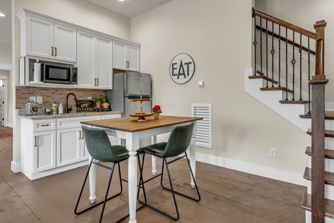
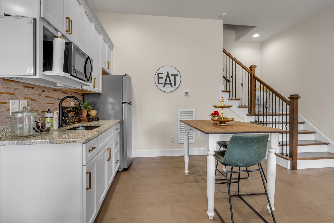
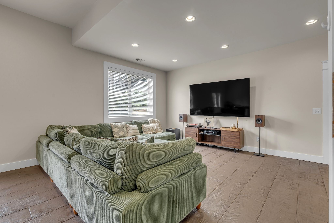
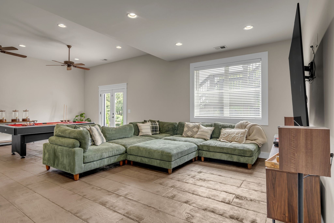
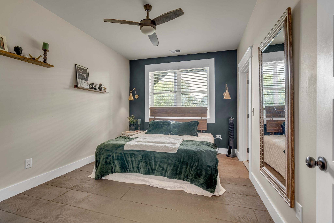
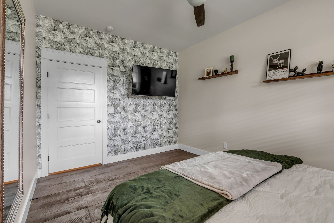
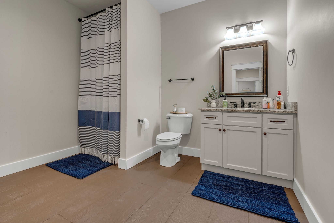
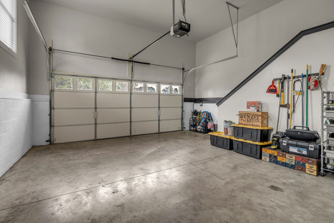
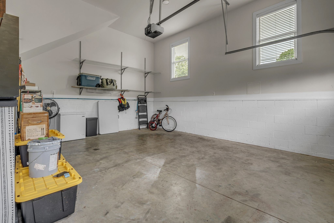
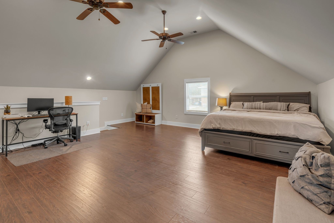
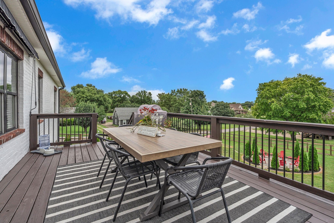
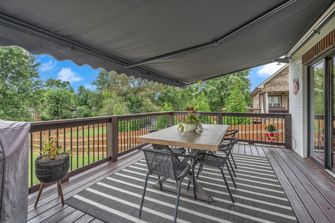
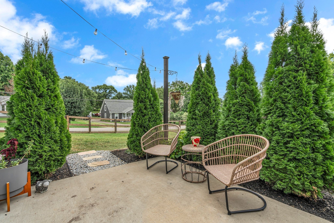
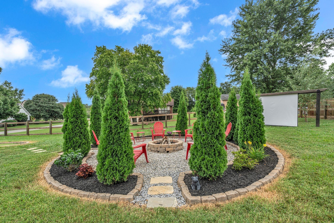
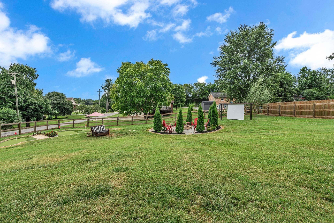
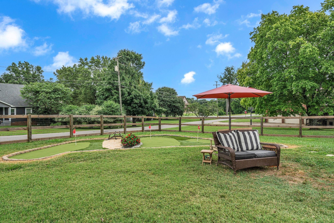
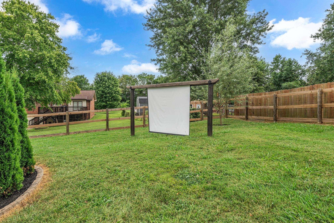
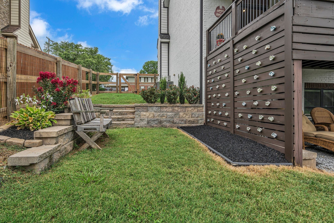
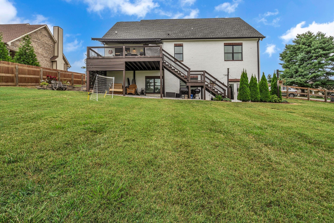
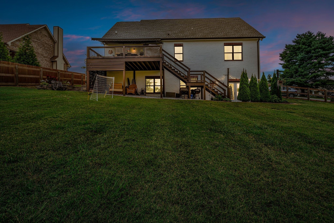
 Copyright 2025 RealTracs Solutions.
Copyright 2025 RealTracs Solutions.