$414,000 - 174 Dorey Ave, McMinnville
- 3
- Bedrooms
- 2½
- Baths
- 2,128
- SQ. Feet
- 0.65
- Acres
Charming 3 Bedroom, 2.5 Bath Home on Cul-de-Sac Corner Lot – Full Basement, Detached Garage & More! Located on a quiet cul-de-sac corner lot, this well-maintained 3 bedroom, 2.5 bath home offers comfort, functionality, and space for the whole family. Step inside to a welcoming family room with a cozy fireplace, leading into a spacious kitchen featuring an abundance of cabinetry, stainless steel appliances, and an adjacent dining room—perfect for everyday meals or entertaining guests. The primary bedroom is conveniently located on the main level with its own private bath, while two additional bedrooms and a full bath are situated upstairs, offering privacy and flexibility for family or guests. A large laundry room offers a half bath also on the main level. A full drive-in basement provides excellent storage or workshop potential. The detached garage is a standout feature, complete with mini split HVAC, gas wall heater, water, and spray foam insulation—ideal for a hobby space, home gym, or additional workspace. Enjoy outdoor living with a covered front porch and a large covered back deck, and take advantage of the brand-new 2025 storage building for all your extras .Don’t miss this well-appointed home offering flexibility and extras that are hard to find!
Essential Information
-
- MLS® #:
- 2965368
-
- Price:
- $414,000
-
- Bedrooms:
- 3
-
- Bathrooms:
- 2.50
-
- Full Baths:
- 2
-
- Half Baths:
- 1
-
- Square Footage:
- 2,128
-
- Acres:
- 0.65
-
- Year Built:
- 1998
-
- Type:
- Residential
-
- Sub-Type:
- Single Family Residence
-
- Status:
- Active
Community Information
-
- Address:
- 174 Dorey Ave
-
- Subdivision:
- Windy Breeze
-
- City:
- McMinnville
-
- County:
- Warren County, TN
-
- State:
- TN
-
- Zip Code:
- 37110
Amenities
-
- Utilities:
- Electricity Available, Water Available
-
- Parking Spaces:
- 2
-
- # of Garages:
- 2
-
- Garages:
- Garage Door Opener, Detached
Interior
-
- Interior Features:
- Ceiling Fan(s), Walk-In Closet(s), High Speed Internet
-
- Appliances:
- Electric Oven, Dishwasher, Ice Maker, Microwave, Refrigerator
-
- Heating:
- Central, Electric
-
- Cooling:
- Central Air, Electric
-
- Fireplace:
- Yes
-
- # of Fireplaces:
- 1
-
- # of Stories:
- 2
Exterior
-
- Lot Description:
- Corner Lot, Cul-De-Sac
-
- Roof:
- Shingle
-
- Construction:
- Vinyl Siding
School Information
-
- Elementary:
- Hickory Creek School
-
- Middle:
- Warren County Middle School
-
- High:
- Warren County High School
Additional Information
-
- Date Listed:
- August 1st, 2025
-
- Days on Market:
- 63
Listing Details
- Listing Office:
- Tree City Realty
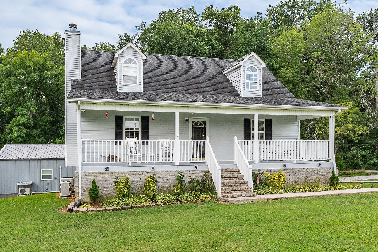
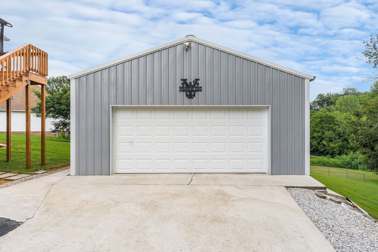
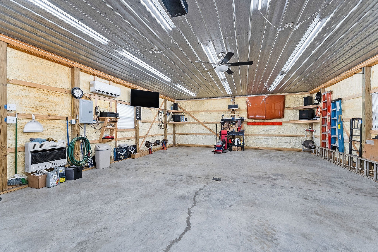
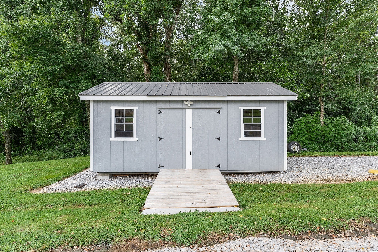
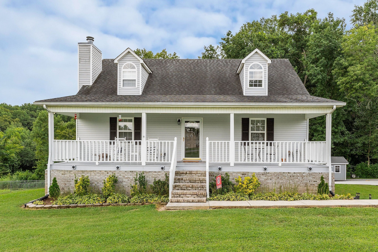
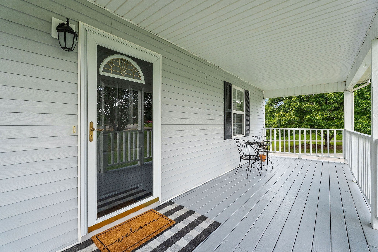
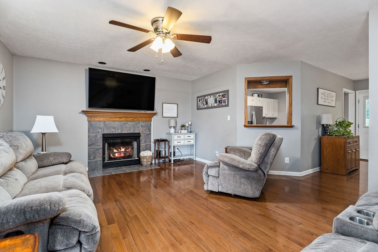
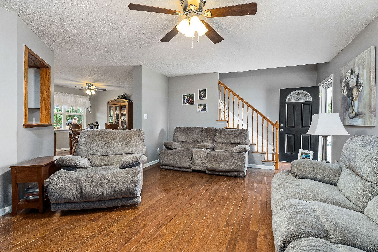
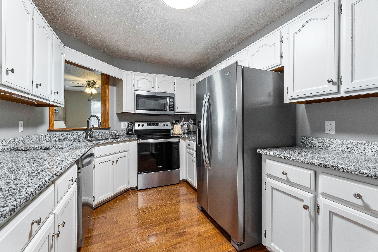
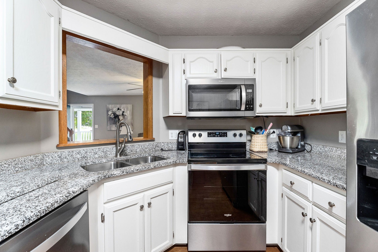
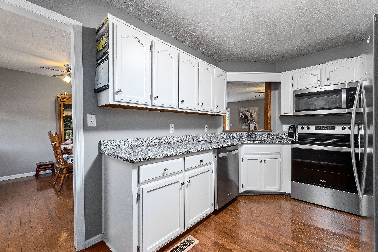
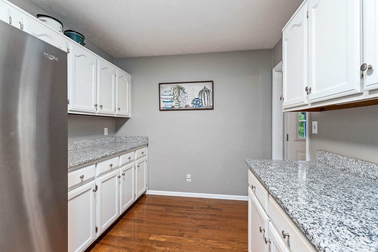
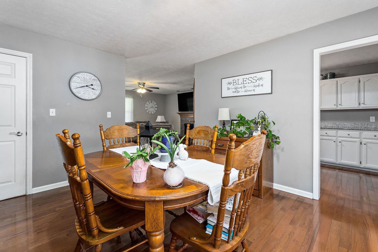
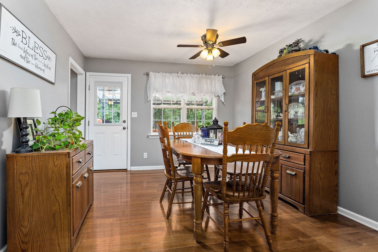
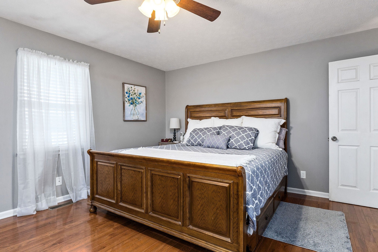
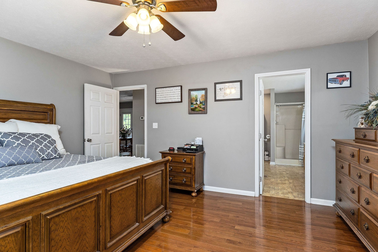
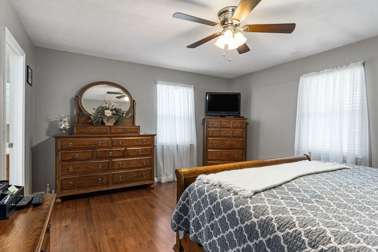
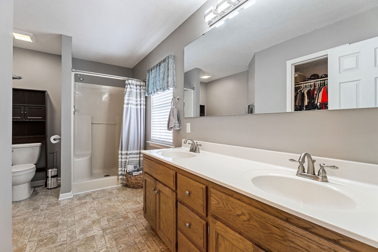
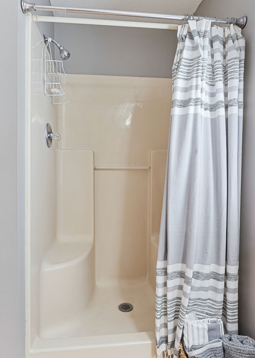
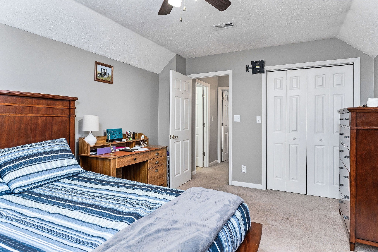
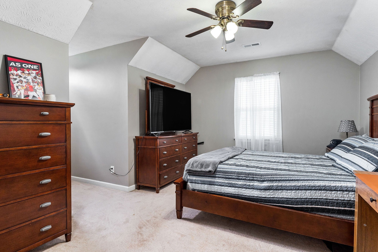
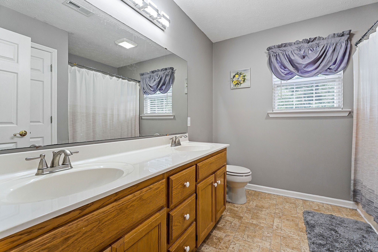
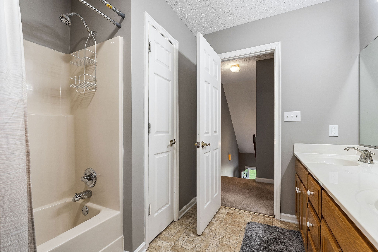
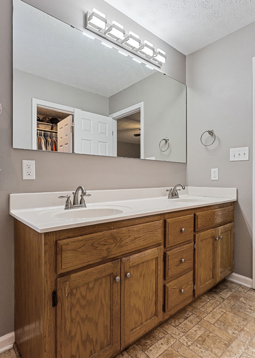
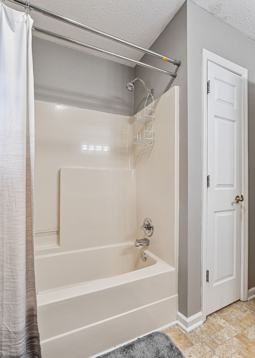
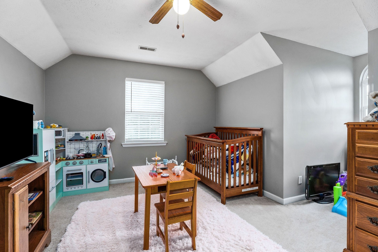
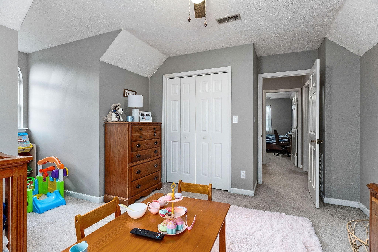
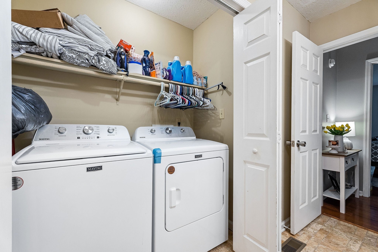
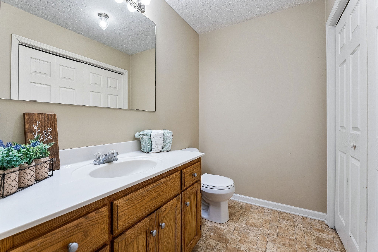
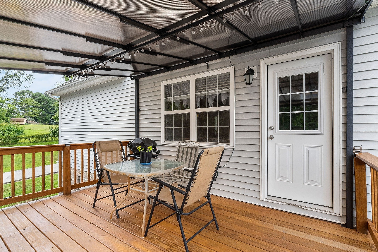
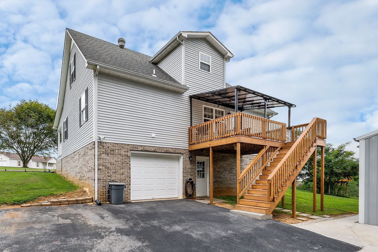
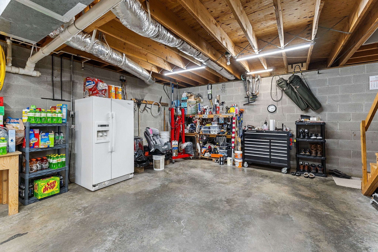
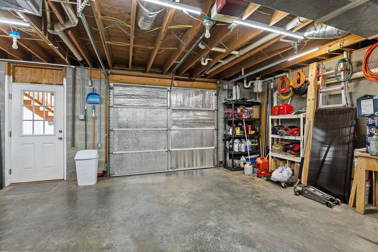
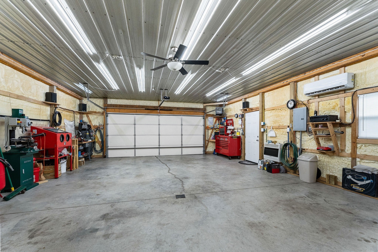
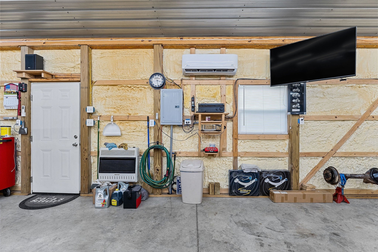
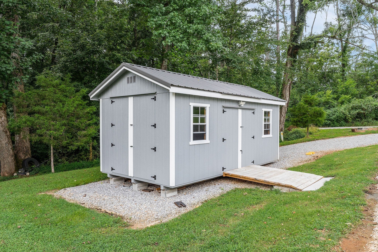
 Copyright 2025 RealTracs Solutions.
Copyright 2025 RealTracs Solutions.