$595,000 - 5904 S New Hope Rd, Hermitage
- 4
- Bedrooms
- 3
- Baths
- 3,173
- SQ. Feet
- 0.69
- Acres
PRICE REDUCTION, NO HOA, NO HOA, NO HOA….. make an offer........Welcome to 5904 S New Hope Road in the Lake Park neighborhood of Hermitage, where there is no HOA. Sitting on more then a half acre, this 4 bedroom, 3 bathroom home offers over 3173 sq ft of stylish living space. This home is full of classic charm, from its full wall stone fireplace and vaulted ceilings to its exposed rafters and loft area. Enjoy meals in the formal dining room or casual eat in kitchen. Take your pick from the 2 primary suites each with its own en-suite. The particle basement is a blank canvas for you to use your imagination and make it your own. There is also a safe room in the basement, tankless hot water heater, EV charging station and much more. Entertaining will be easy when you invite family and friends over to enjoy the hot tub and pool parties or gather around the fire pit. Nestled right in the heart of Hermitage, this home is a rare find, offering space, comfort and character all within a stones throw from BNA airport, the Greenway, Percy Priest Lake, shopping, restaurant's and much more. Schedule your showing now......
Essential Information
-
- MLS® #:
- 2965323
-
- Price:
- $595,000
-
- Bedrooms:
- 4
-
- Bathrooms:
- 3.00
-
- Full Baths:
- 3
-
- Square Footage:
- 3,173
-
- Acres:
- 0.69
-
- Year Built:
- 1974
-
- Type:
- Residential
-
- Sub-Type:
- Single Family Residence
-
- Style:
- Contemporary
-
- Status:
- Active
Community Information
-
- Address:
- 5904 S New Hope Rd
-
- Subdivision:
- Lake Park
-
- City:
- Hermitage
-
- County:
- Davidson County, TN
-
- State:
- TN
-
- Zip Code:
- 37076
Amenities
-
- Utilities:
- Natural Gas Available, Water Available, Cable Connected
-
- Parking Spaces:
- 8
-
- # of Garages:
- 3
-
- Garages:
- Garage Door Opener, Garage Faces Side, Detached, Asphalt
-
- Has Pool:
- Yes
-
- Pool:
- Above Ground
Interior
-
- Interior Features:
- Bookcases, Ceiling Fan(s), Entrance Foyer, Extra Closets, High Ceilings, Hot Tub, Pantry, Walk-In Closet(s), High Speed Internet
-
- Appliances:
- Double Oven, Electric Range, Dishwasher, Disposal, Dryer, Microwave, Refrigerator, Washer
-
- Heating:
- Central, Natural Gas
-
- Cooling:
- Ceiling Fan(s), Central Air, Gas
-
- Fireplace:
- Yes
-
- # of Fireplaces:
- 1
-
- # of Stories:
- 1
Exterior
-
- Exterior Features:
- Balcony
-
- Lot Description:
- Level
-
- Roof:
- Asphalt
-
- Construction:
- Frame, Stone, Wood Siding
School Information
-
- Elementary:
- Ruby Major Elementary
-
- Middle:
- Donelson Middle
-
- High:
- McGavock Comp High School
Additional Information
-
- Date Listed:
- August 7th, 2025
-
- Days on Market:
- 43
Listing Details
- Listing Office:
- Keller Williams Realty Mt. Juliet
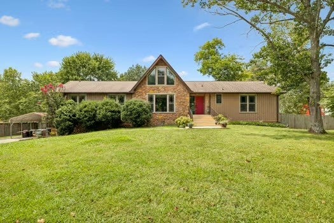
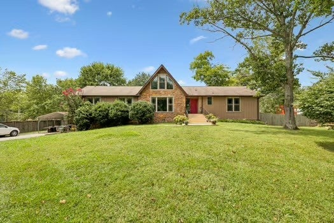
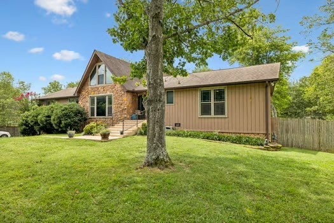
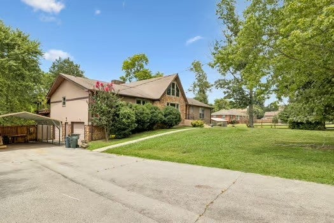
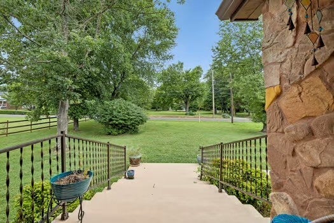
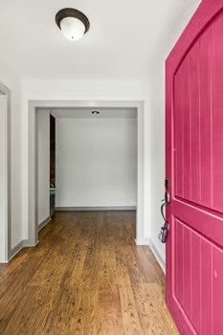
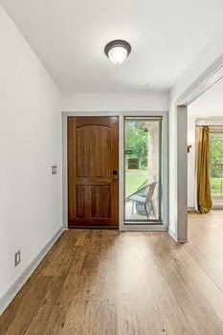
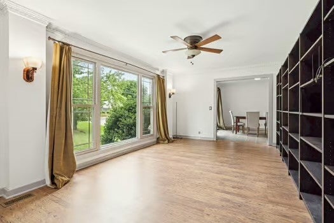
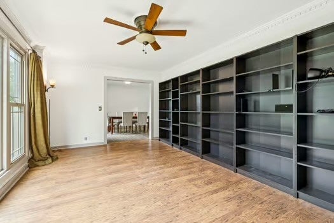
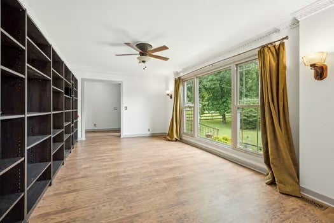
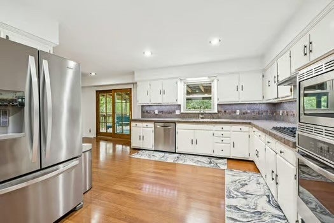
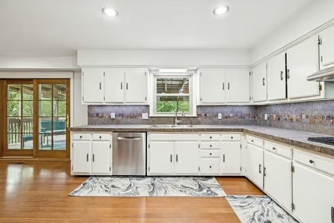
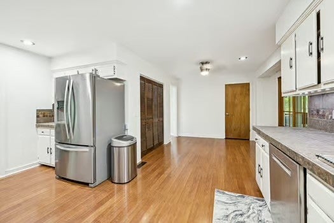
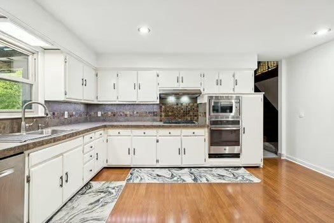
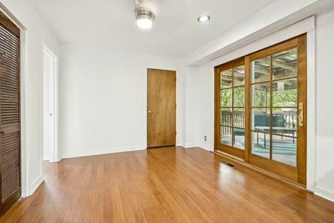
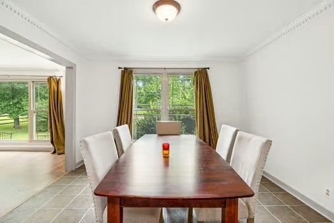
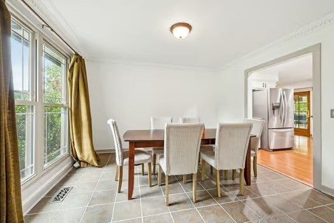
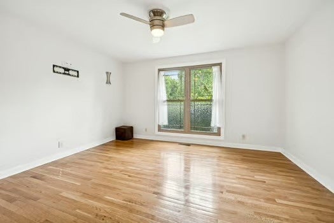
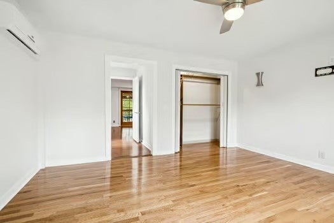
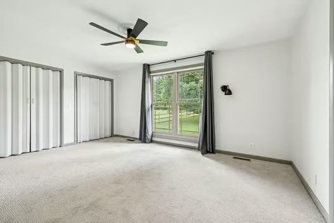
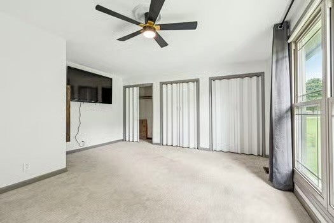
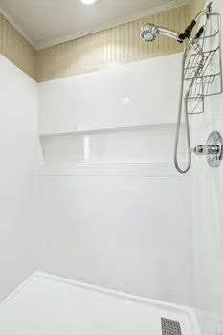
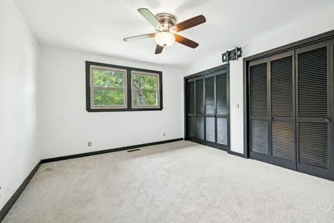
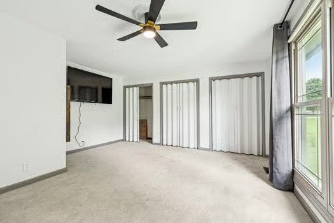
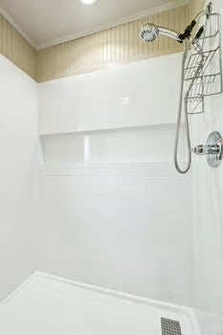
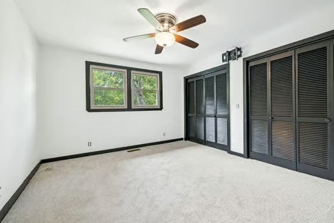
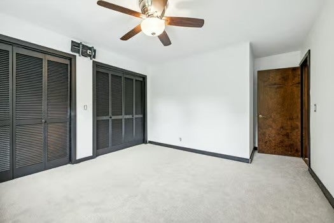
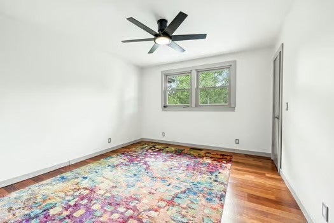
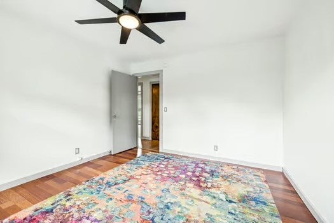
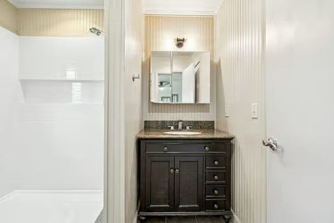
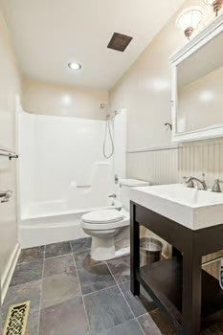
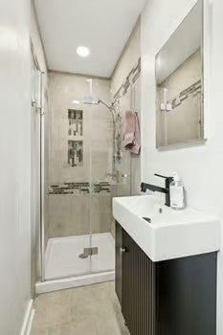
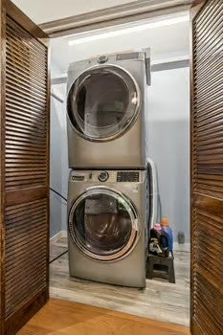
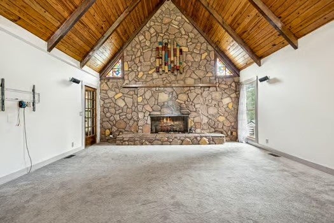
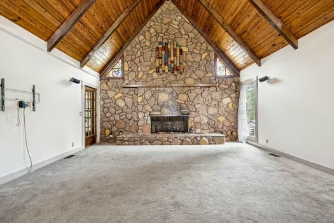
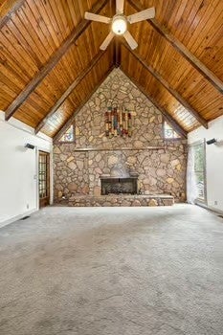
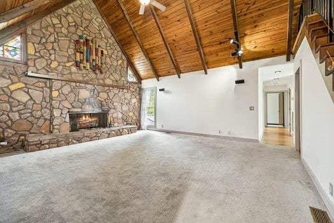
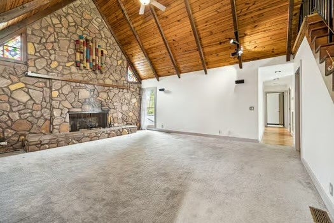
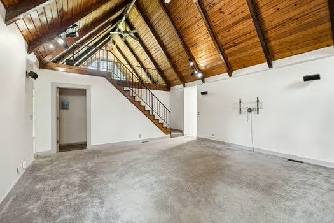
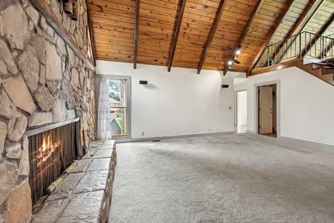
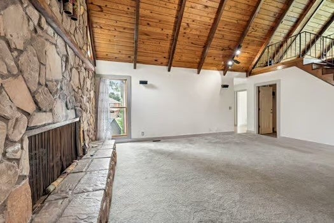
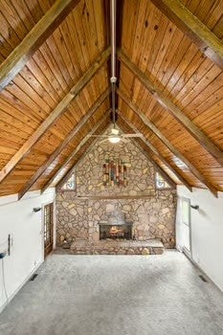
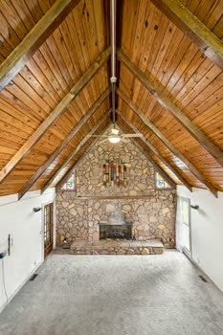
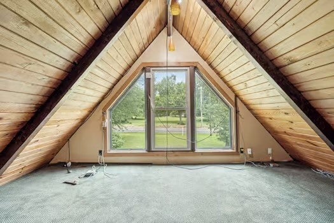
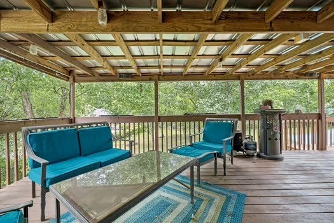
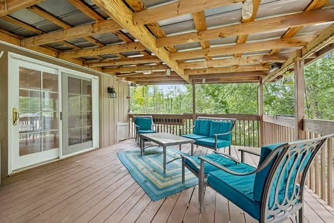
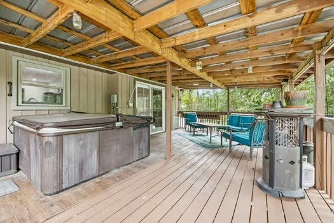
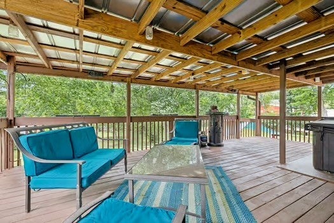
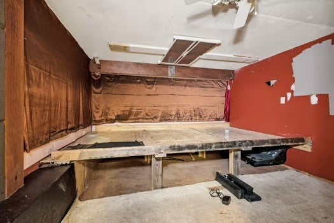
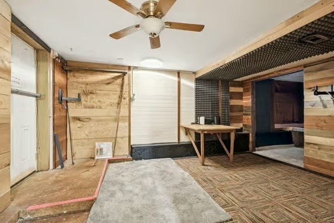
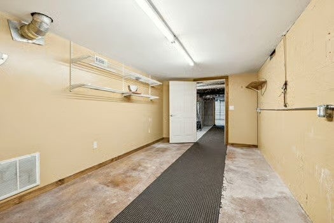
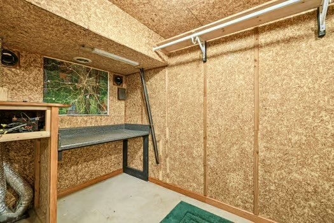
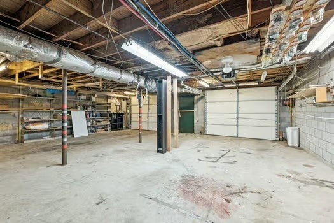
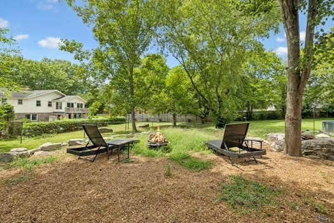
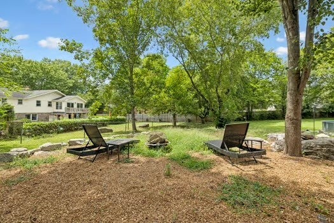
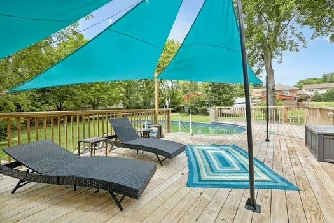
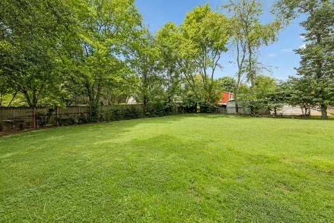
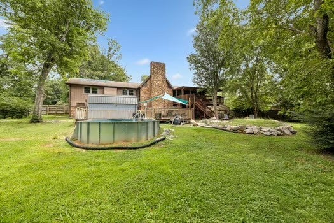
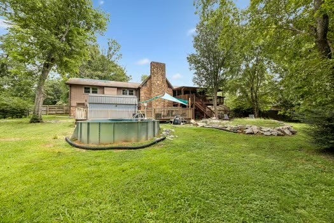
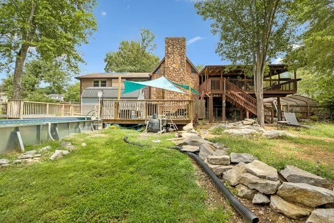
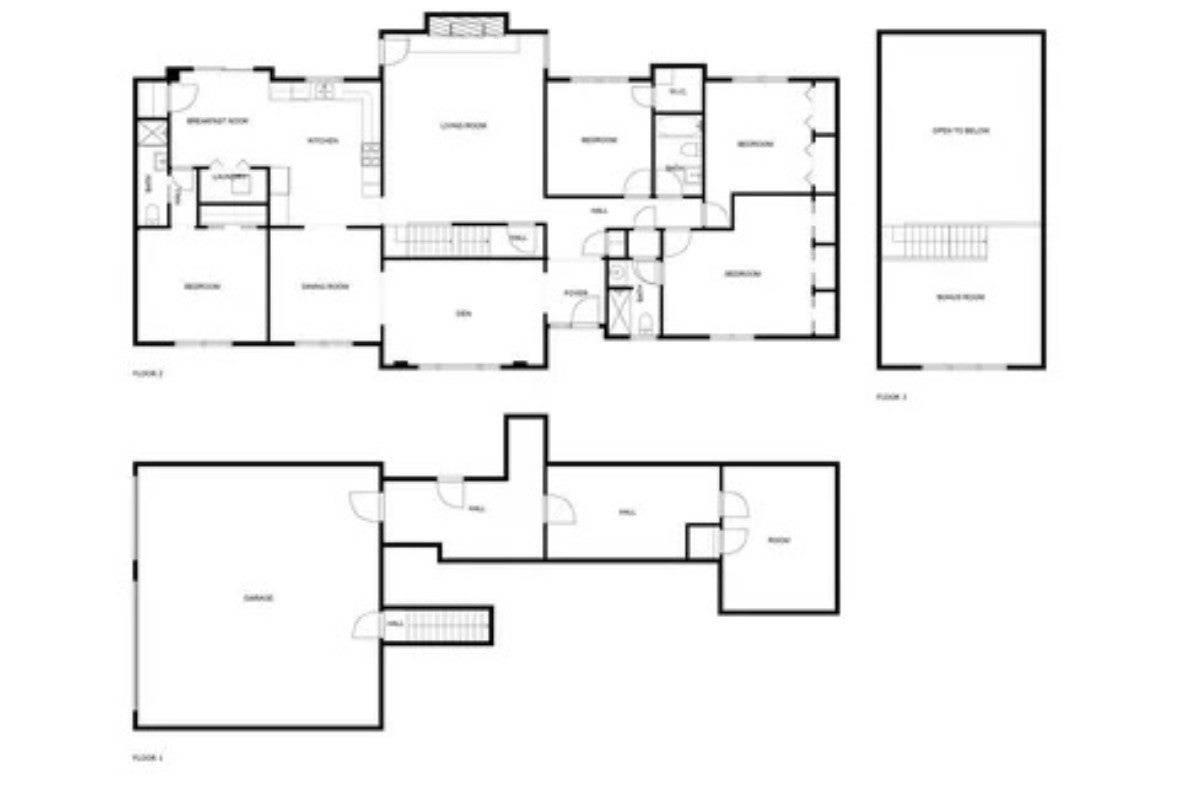
 Copyright 2025 RealTracs Solutions.
Copyright 2025 RealTracs Solutions.