$829,999 - 325 Windover Rd, Collierville
- 4
- Bedrooms
- 4½
- Baths
- 4,144
- SQ. Feet
- 1.13
- Acres
Stunning move in ready home on expansive 1.13 acres in desirable Windbrook Estates! This elegant brick estate offers a spacious 4000sqft of living space. Winding staircase greets you in formal foyer, with flowing floorplan leading to Kitchen and Great Room. Kitchen features granite countertops, a gas cooktop, double ovens, center island, and breakfast bar. Attached family room features cozy fireplace with tile flooring throughout. Soaring ceilings greet you to great room, featuring grand fireplace, and floor to ceiling windows. Two bedrooms are located on the main level, including a luxurious primary suite with vaulted ceilings, spa-like bath, and a walk-in closet. Upstairs, you’ll find two more bedrooms with private baths and a versatile loft space. Beautifully landscaped backyard with mature trees, pergola, firepit, and refreshing saltwater pool-perfect for summer fun. Additional features include a three-car garage, central HVAC and gas heating. Located just minutes from Collierville with no city taxes and access to Fayette County schools, this home offers refined living in a tranquil setting. Welcome!
Essential Information
-
- MLS® #:
- 2965278
-
- Price:
- $829,999
-
- Bedrooms:
- 4
-
- Bathrooms:
- 4.50
-
- Full Baths:
- 4
-
- Half Baths:
- 1
-
- Square Footage:
- 4,144
-
- Acres:
- 1.13
-
- Year Built:
- 2005
-
- Type:
- Residential
-
- Sub-Type:
- Single Family Residence
-
- Status:
- Active
Community Information
-
- Address:
- 325 Windover Rd
-
- Subdivision:
- Windbrook Estates Subd
-
- City:
- Collierville
-
- County:
- Fayette County, TN
-
- State:
- TN
-
- Zip Code:
- 38017
Amenities
-
- Utilities:
- Natural Gas Available, Water Available
-
- Parking Spaces:
- 3
-
- # of Garages:
- 3
-
- Garages:
- Attached, Concrete, Driveway, Paved
-
- Has Pool:
- Yes
-
- Pool:
- In Ground
Interior
-
- Interior Features:
- Built-in Features, Ceiling Fan(s), Entrance Foyer, High Ceilings, Walk-In Closet(s)
-
- Appliances:
- Oven, Dishwasher, Dryer
-
- Heating:
- Natural Gas
-
- Cooling:
- Central Air
-
- Fireplace:
- Yes
-
- # of Fireplaces:
- 1
-
- # of Stories:
- 2
Exterior
-
- Construction:
- Brick
School Information
-
- Elementary:
- Southwest Elementary
-
- Middle:
- West Junior High School
-
- High:
- Fayette Ware Comprehensive High School
Additional Information
-
- Date Listed:
- August 1st, 2025
-
- Days on Market:
- 1
Listing Details
- Listing Office:
- Trelora Realty, Inc
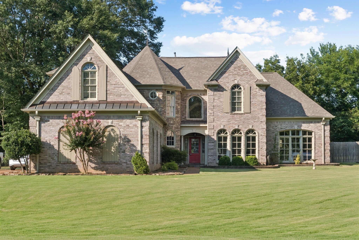
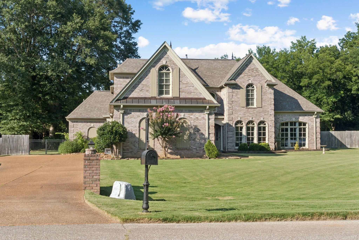
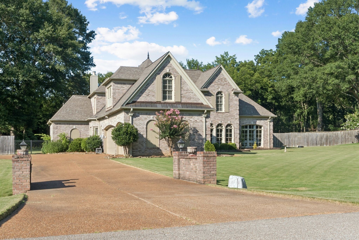
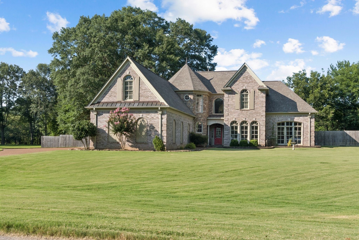
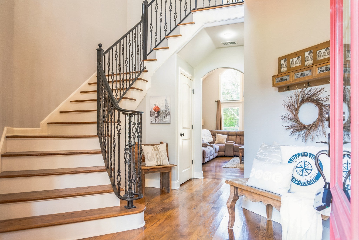
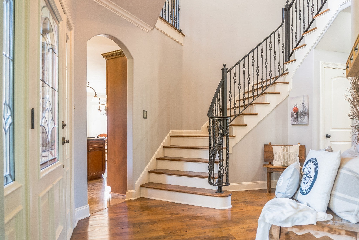
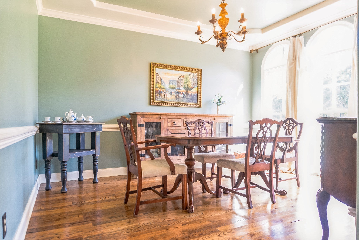
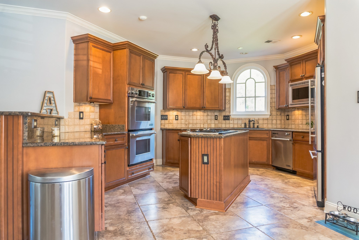
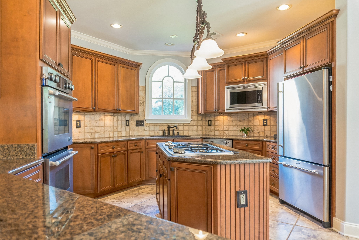
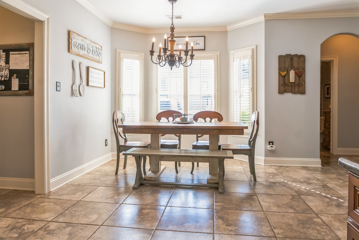
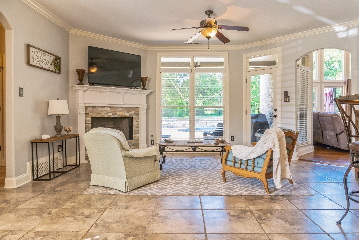
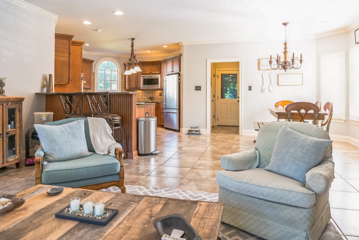
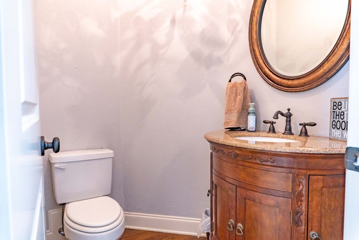
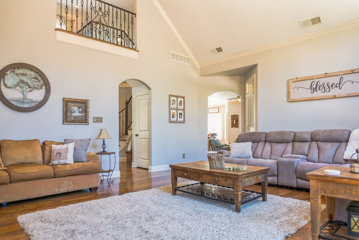
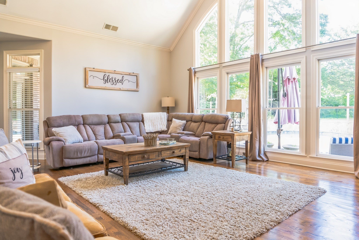
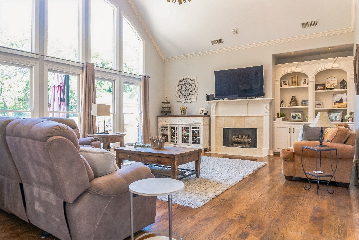
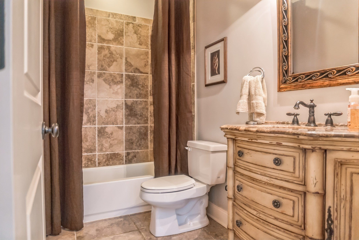
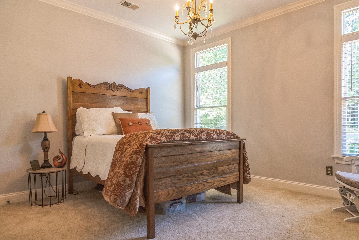
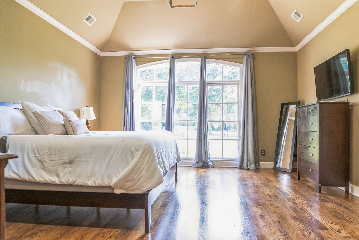
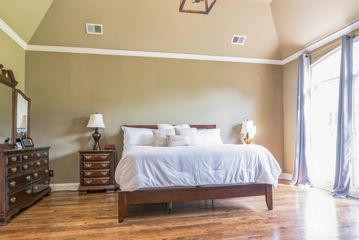
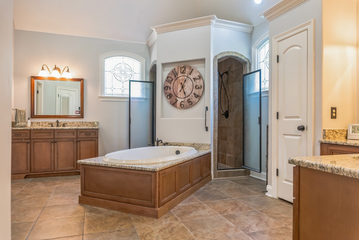
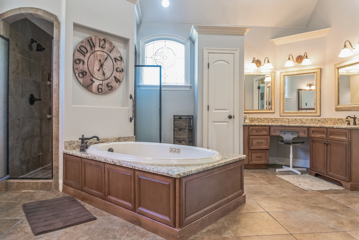
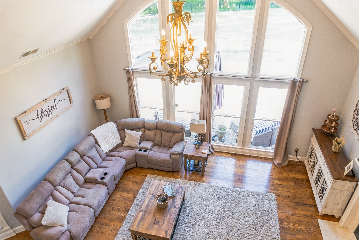
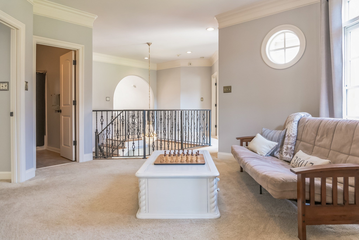
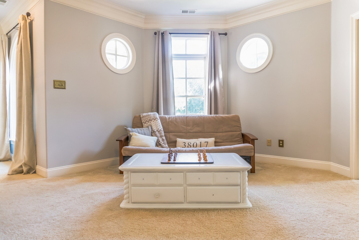
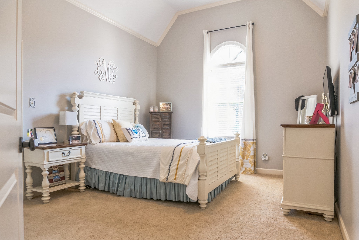
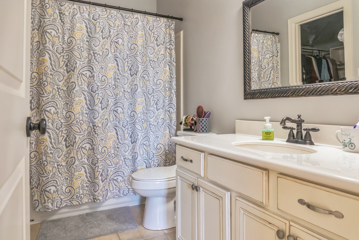
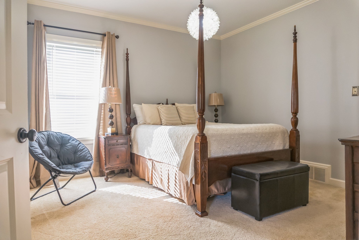
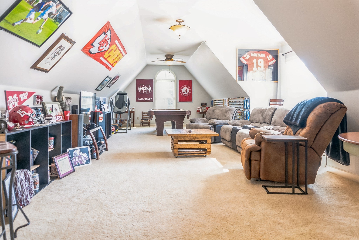
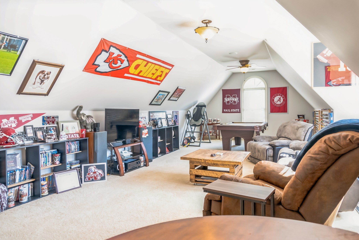
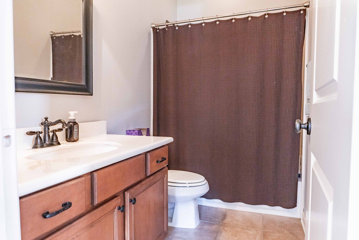
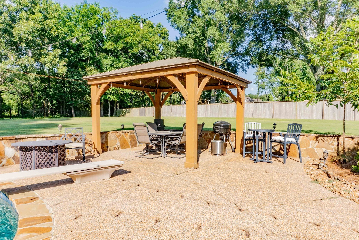
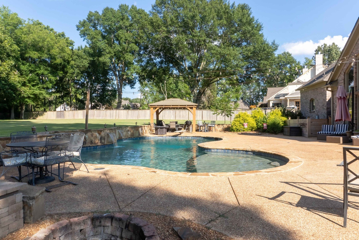
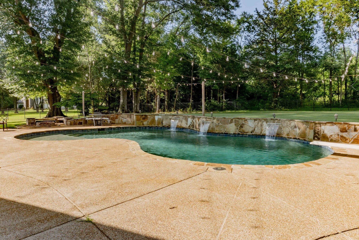
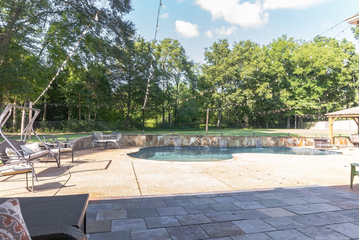
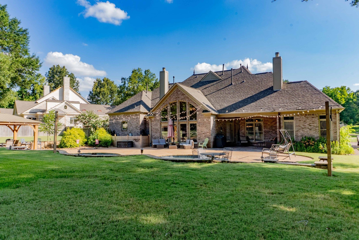
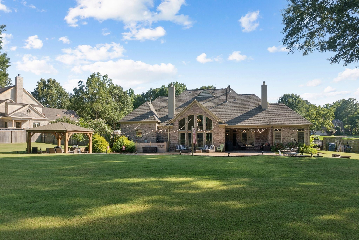
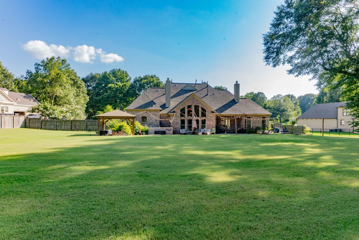
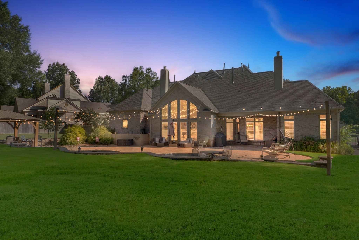
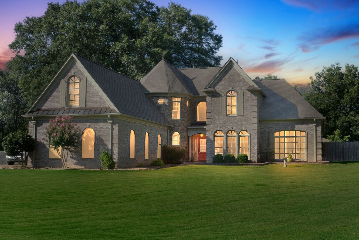
 Copyright 2025 RealTracs Solutions.
Copyright 2025 RealTracs Solutions.