$469,900 - 414 W Mill Dr, Nashville
- 2
- Bedrooms
- 2½
- Baths
- 1,342
- SQ. Feet
- 0.01
- Acres
Discover the epitome of contemporary living at this exceptional townhome nestled in the highly desirable W Mill Community. This elegant residence boasts 2 spacious bedrooms and 2.5 beautifully appointed bathrooms, offering the perfect blend of comfort and sophistication. As you step inside, you'll be greeted by a seamless open floor plan that invites natural light to illuminate the sleek hardwood floors found throughout the main level. The gourmet kitchen features modern white cabinetry, opulent granite countertops, white tile backsplash, and stainless steel appliances, making it a culinary enthusiast's dream. Retreat to the lavish primary suite, highlighted by soaring vaulted ceilings and thoughtfully designed his-and-hers closets, providing ample space for your wardrobe. The outdoor oasis awaits you with a private, fenced-in patio—perfect for intimate gatherings or tranquil evenings under the stars. Embrace the luxury lifestyle with exclusive access to the resort-style community pool and neighborhood amenities, offering a perfect backdrop for summer fun and relaxation. Ideally situated in West Nashville, this home provides unparalleled walkability to the area's hottest restaurants, coffee shops, and bars.
Essential Information
-
- MLS® #:
- 2965227
-
- Price:
- $469,900
-
- Bedrooms:
- 2
-
- Bathrooms:
- 2.50
-
- Full Baths:
- 2
-
- Half Baths:
- 1
-
- Square Footage:
- 1,342
-
- Acres:
- 0.01
-
- Year Built:
- 2016
-
- Type:
- Residential
-
- Sub-Type:
- Horizontal Property Regime - Attached
-
- Status:
- Active
Community Information
-
- Address:
- 414 W Mill Dr
-
- Subdivision:
- West Mill Townhomes
-
- City:
- Nashville
-
- County:
- Davidson County, TN
-
- State:
- TN
-
- Zip Code:
- 37209
Amenities
-
- Amenities:
- Clubhouse, Pool, Sidewalks
-
- Utilities:
- Electricity Available, Water Available
-
- Parking Spaces:
- 2
Interior
-
- Interior Features:
- Air Filter, Ceiling Fan(s), High Ceilings, Open Floorplan, Pantry, Walk-In Closet(s), High Speed Internet
-
- Appliances:
- Electric Oven, Electric Range, Dishwasher, Refrigerator, Stainless Steel Appliance(s)
-
- Heating:
- Central, Electric
-
- Cooling:
- Central Air
-
- # of Stories:
- 2
Exterior
-
- Roof:
- Shingle
-
- Construction:
- Hardboard Siding, Brick
School Information
-
- Elementary:
- Cockrill Elementary
-
- Middle:
- Moses McKissack Middle
-
- High:
- Pearl Cohn Magnet High School
Additional Information
-
- Date Listed:
- August 1st, 2025
-
- Days on Market:
- 58
Listing Details
- Listing Office:
- Compass Re
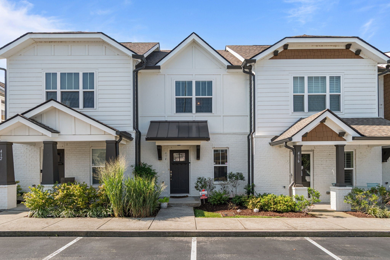
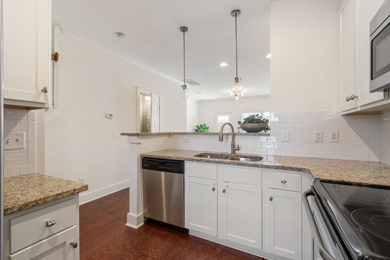
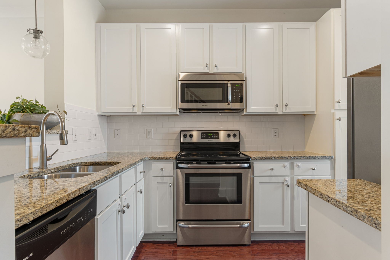
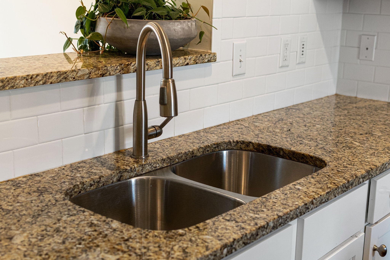
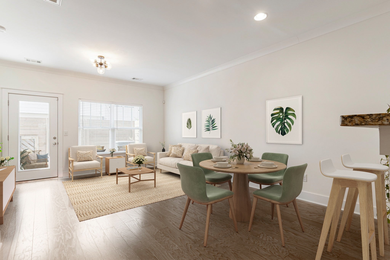
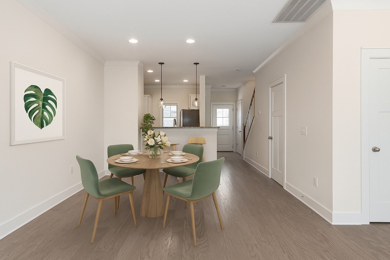
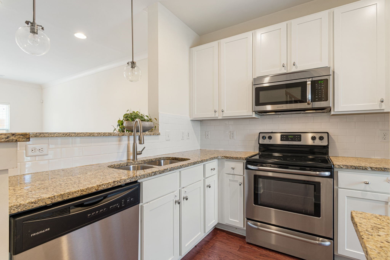
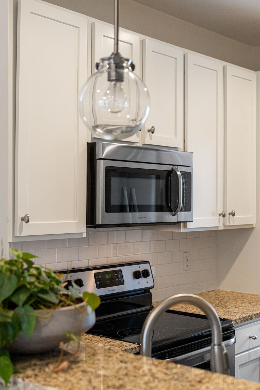
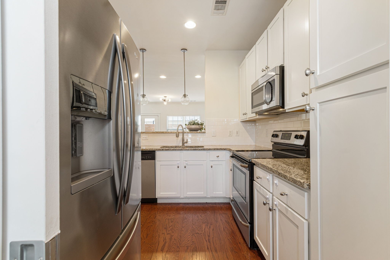
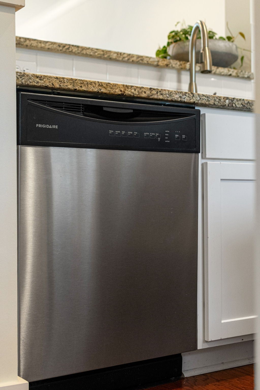
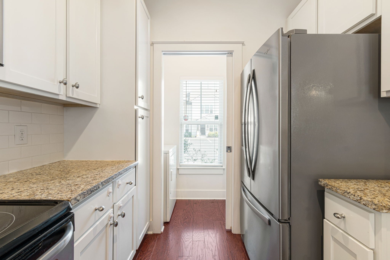
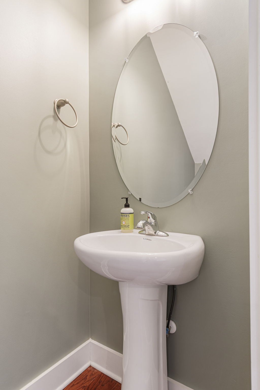
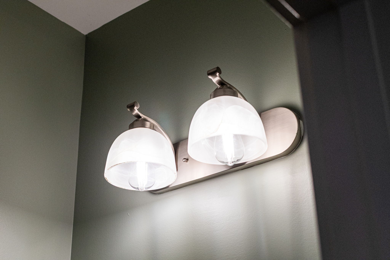
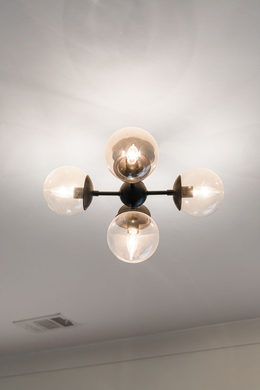
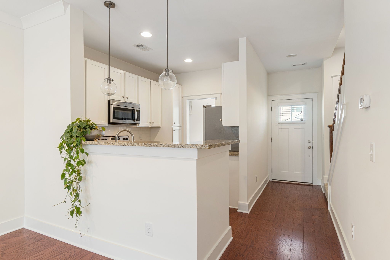
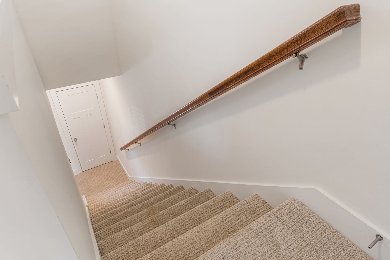
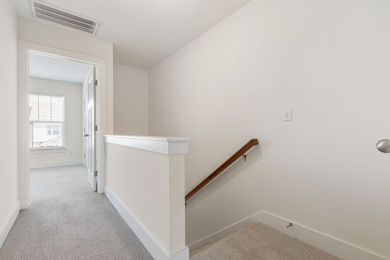
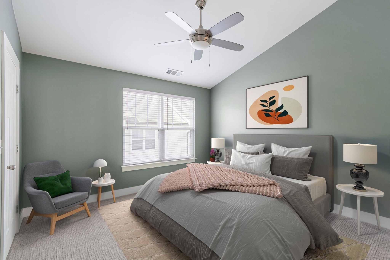
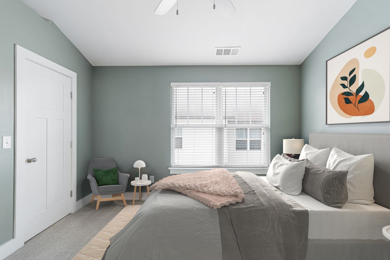
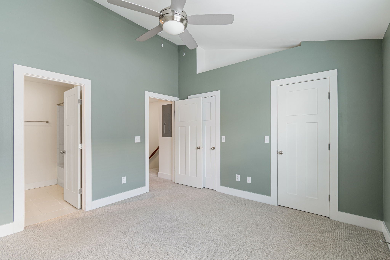
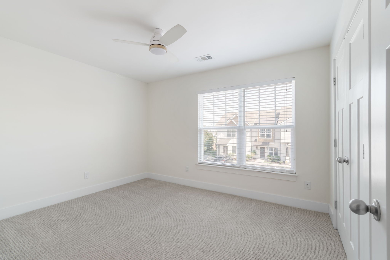
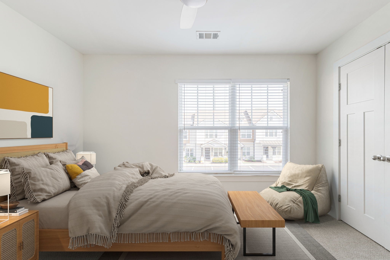
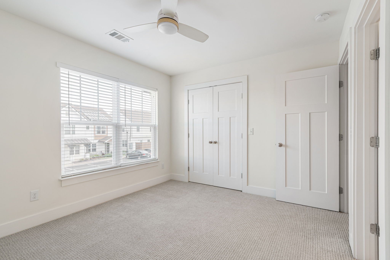
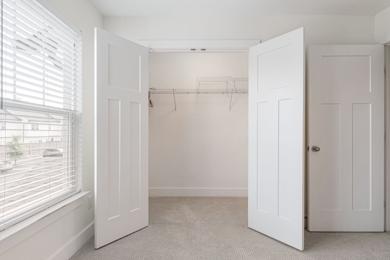
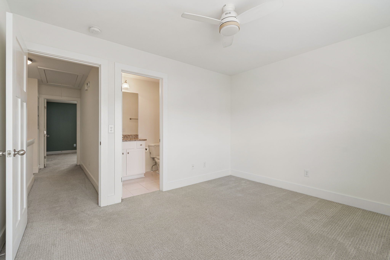
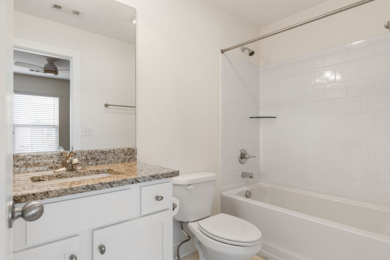
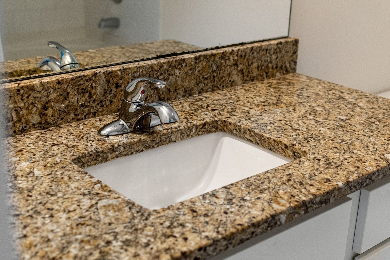
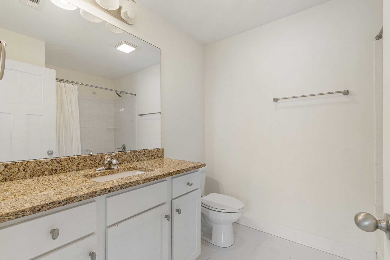
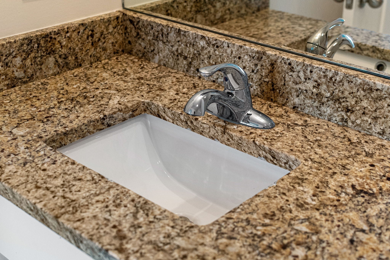
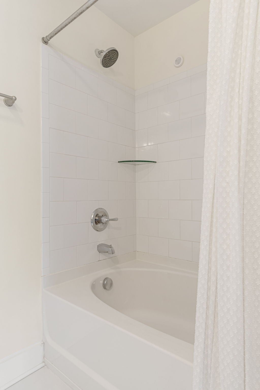
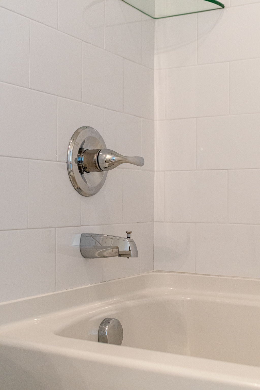
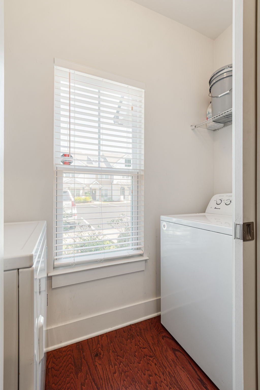
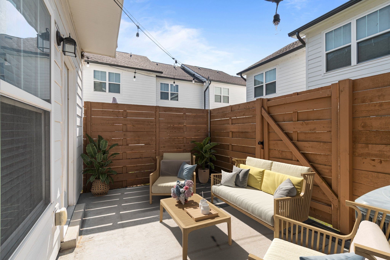
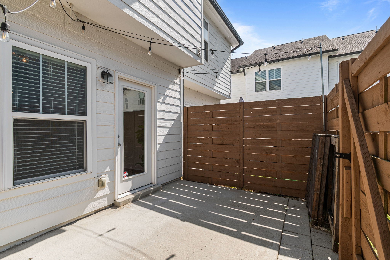
 Copyright 2025 RealTracs Solutions.
Copyright 2025 RealTracs Solutions.