$749,900 - 4309 Attleboro Dr, Murfreesboro
- 4
- Bedrooms
- 3½
- Baths
- 2,884
- SQ. Feet
- 0.29
- Acres
Welcome to one-level living at its finest…2,884 sq ft. of thoughtfully designed living space featuring 4 spacious bedrooms and 3.5 bathrooms.This beautifully maintained home offers a seamless open-concept layout with soaring vaulted ceilings, custom built-ins, and an inviting living area perfect for both everyday comfort and welcoming family & friends. The kitchen boasts a walk-in pantry and overlooks the main living space, ideal for entertaining! The spacious primary suite offers a serene retreat with a large walk-in closet and a spa-like ensuite. Enjoy peaceful mornings or unwind in the evenings on the screened-in back porch. Additional highlights include epoxy garage floors, a tankless water heater, and stunning community amenities including a private pool with a lazy river. Nestled in a gated community with sidewalks throughout and known for its incredible neighbors, this home offers both elegance and connection in one of Murfreesboro's most desirable locations. Don’t miss your chance to experience one-level living at its finest!
Essential Information
-
- MLS® #:
- 2965175
-
- Price:
- $749,900
-
- Bedrooms:
- 4
-
- Bathrooms:
- 3.50
-
- Full Baths:
- 3
-
- Half Baths:
- 1
-
- Square Footage:
- 2,884
-
- Acres:
- 0.29
-
- Year Built:
- 2022
-
- Type:
- Residential
-
- Sub-Type:
- Single Family Residence
-
- Status:
- Active
Community Information
-
- Address:
- 4309 Attleboro Dr
-
- Subdivision:
- Marymont Springs Sec 3
-
- City:
- Murfreesboro
-
- County:
- Rutherford County, TN
-
- State:
- TN
-
- Zip Code:
- 37128
Amenities
-
- Amenities:
- Clubhouse, Gated, Pool, Sidewalks, Underground Utilities
-
- Utilities:
- Electricity Available, Water Available
-
- Parking Spaces:
- 2
-
- # of Garages:
- 2
-
- Garages:
- Garage Faces Front
Interior
-
- Interior Features:
- Built-in Features, Ceiling Fan(s), High Ceilings, Open Floorplan, Pantry, Walk-In Closet(s)
-
- Appliances:
- Electric Oven, Electric Range, Dishwasher, Microwave, Stainless Steel Appliance(s)
-
- Heating:
- Central, Electric
-
- Cooling:
- Central Air, Electric
-
- Fireplace:
- Yes
-
- # of Fireplaces:
- 1
-
- # of Stories:
- 2
Exterior
-
- Lot Description:
- Level
-
- Roof:
- Asphalt
-
- Construction:
- Brick
School Information
-
- Elementary:
- Salem Elementary School
-
- Middle:
- Blackman Middle School
-
- High:
- Blackman High School
Additional Information
-
- Date Listed:
- August 8th, 2025
-
- Days on Market:
- 20
Listing Details
- Listing Office:
- Real Broker
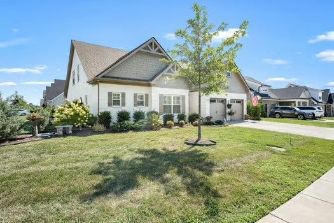
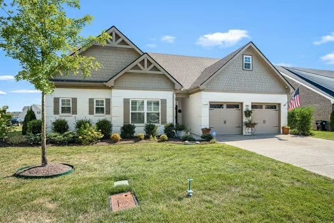
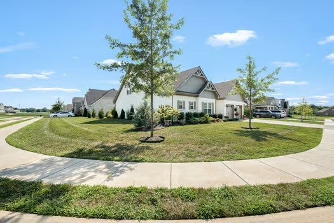
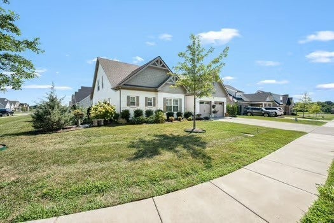
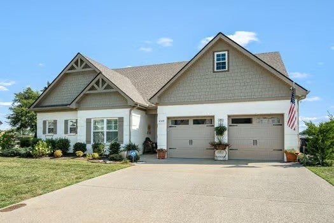
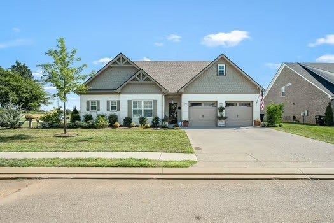
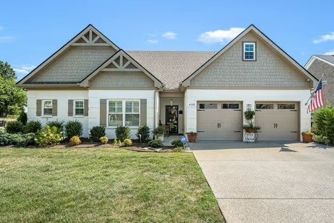
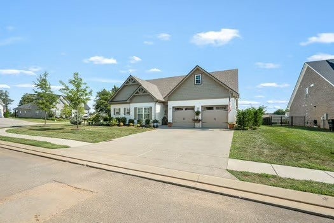
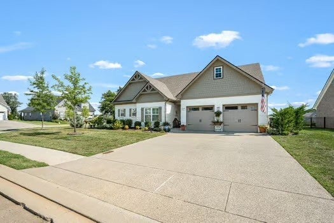
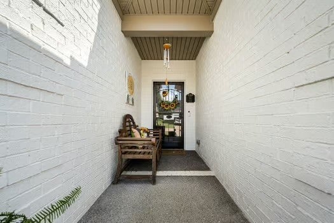
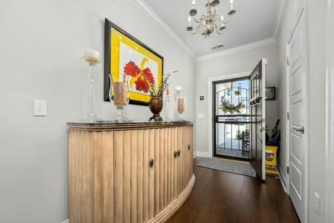
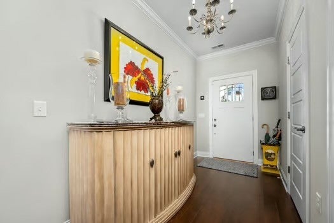
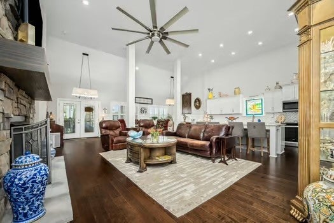
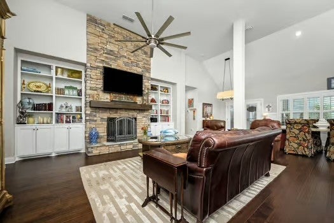
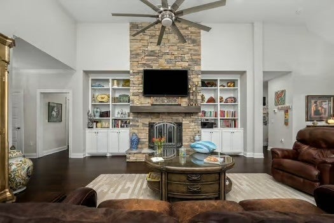
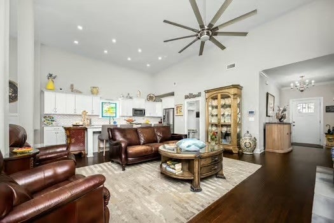
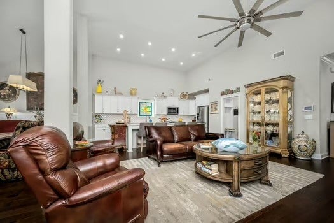
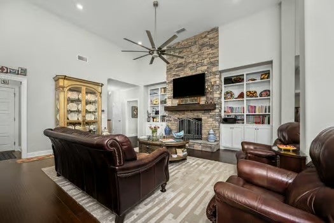
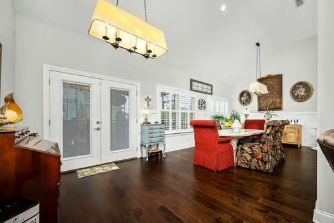
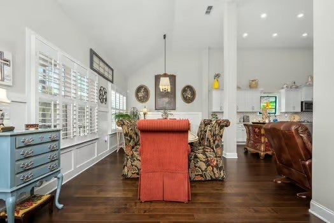
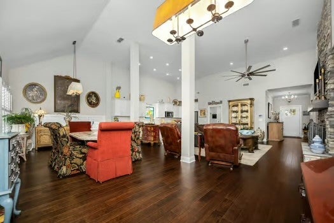
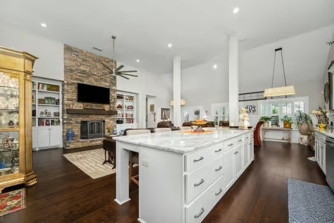
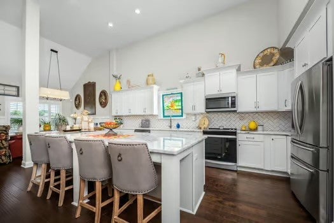
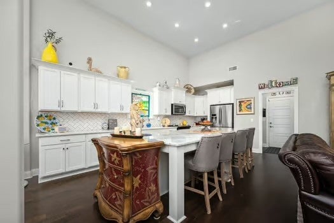
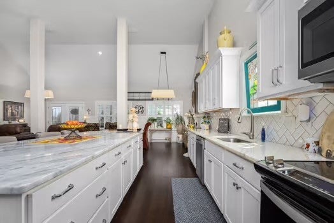
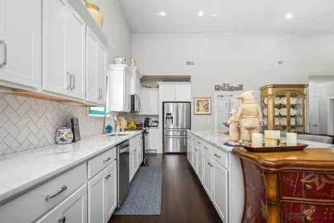
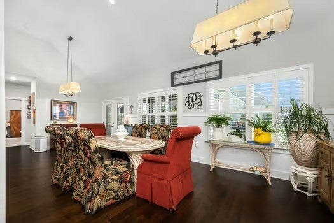
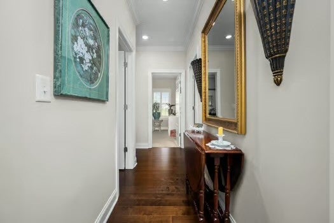
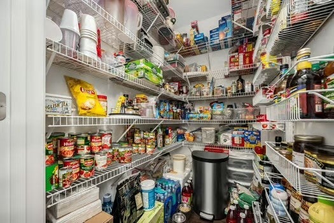
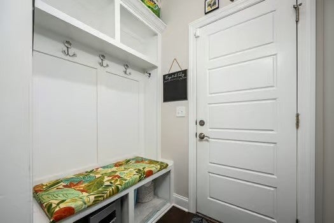
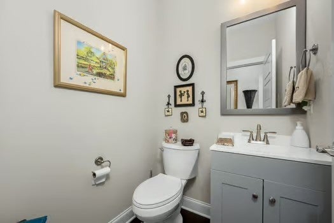
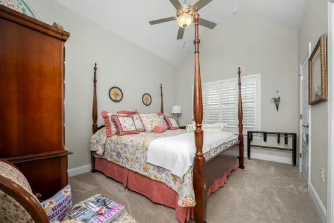
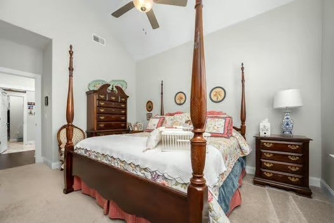
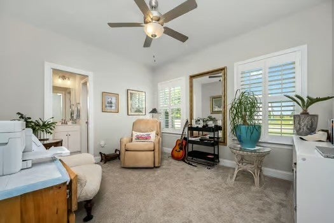
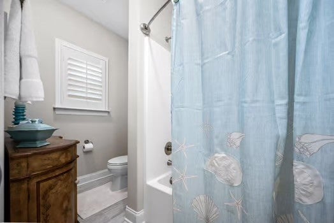
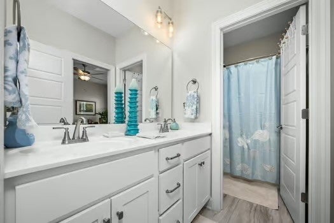
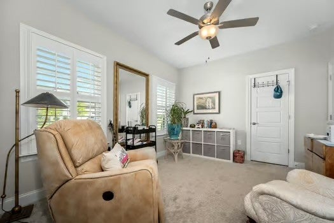
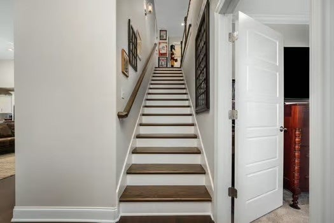
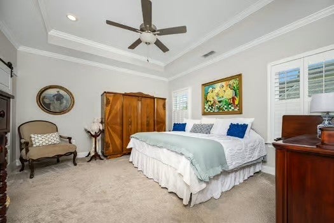
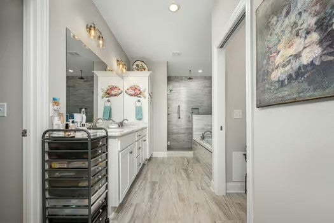
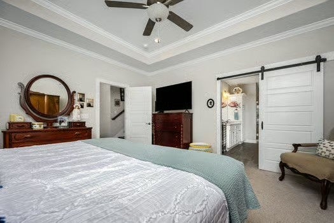
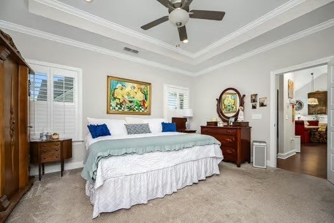
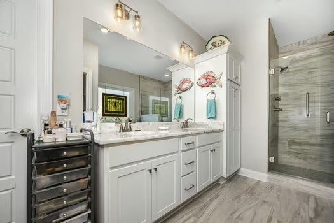
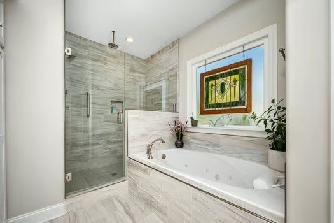
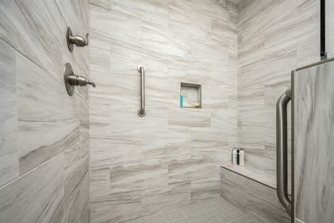
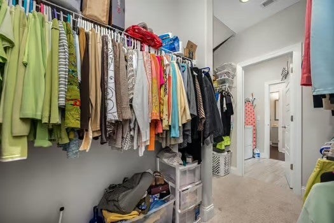
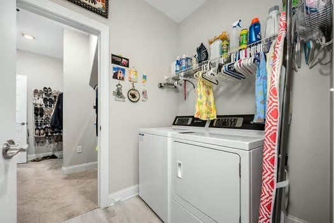
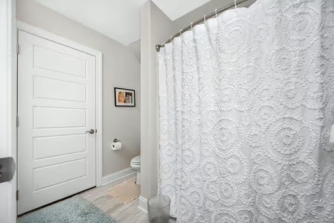
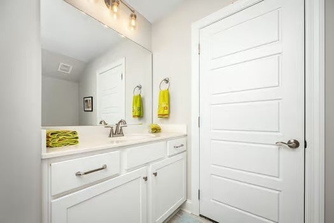
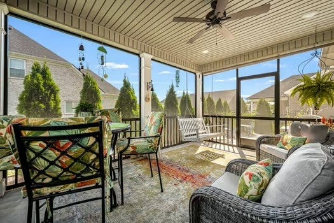
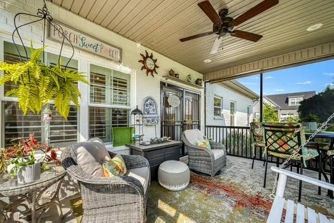
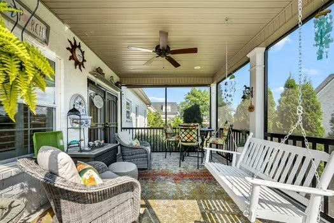
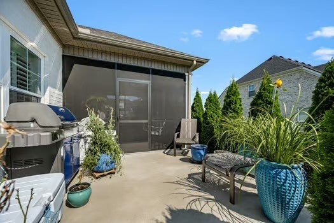
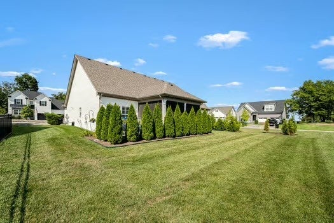
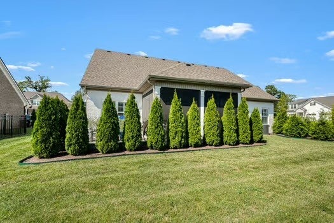
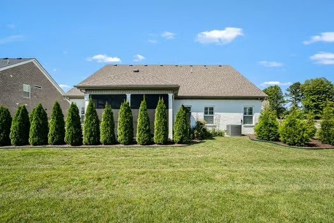
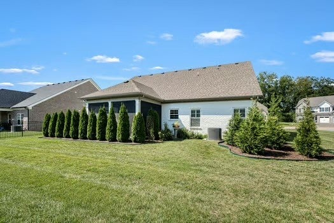
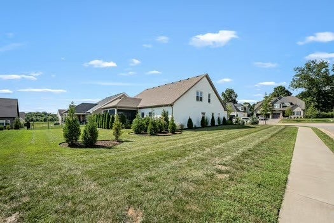
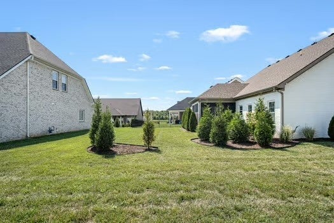
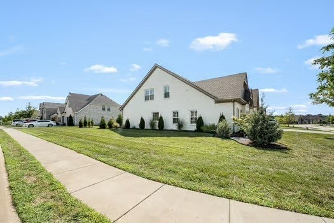
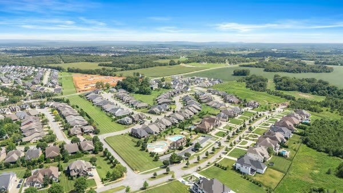
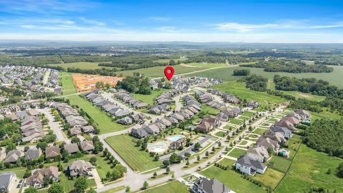
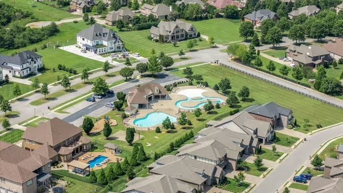
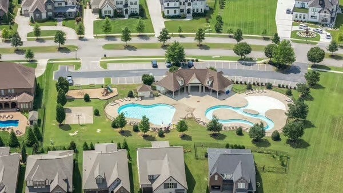
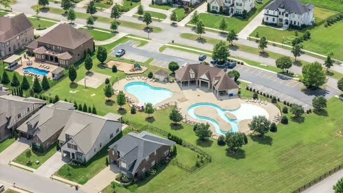
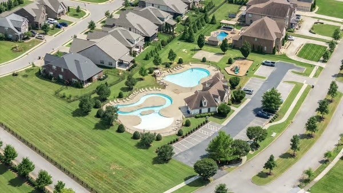
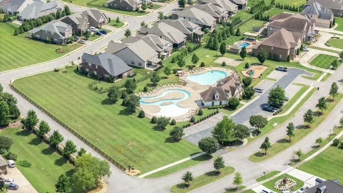
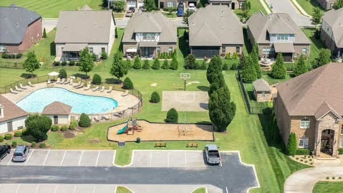
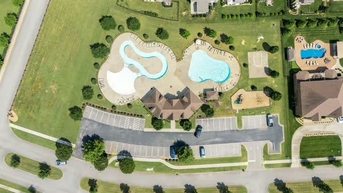
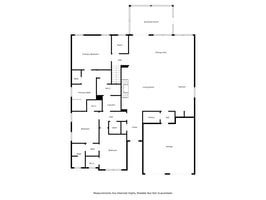
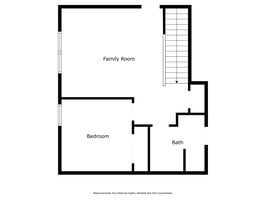
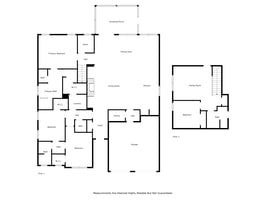
 Copyright 2025 RealTracs Solutions.
Copyright 2025 RealTracs Solutions.