$679,900 - 2357 Forest Lake Dr, Nashville
- 3
- Bedrooms
- 2
- Baths
- 3,033
- SQ. Feet
- 0.26
- Acres
Discover this modern, light-filled retreat, with thoughtful upgrades and unique spaces throughout. Nestled in the rolling hills of Nashville, nature abounds all around the home - from serene pond views off the front porch to lush, established trees and gardens visible from the back deck and enclosed porch. Inside, you'll find three bedrooms on the main level, along with a versatile flex space perfect for a playroom or home office. Adjacent to the dining room is an enclosed area with contemporary metal-framed glass sliding doors, ideal as a second office, library, or creative space. The partially finished basement provides room for a potential fourth bedroom, studio, media room, or office—the options are endless! A rare and valuable bonus is the oversized four-car garage with a small workshop. Additional notable features include surround sound, custom built-in bookcase, designer lighting, walk-in encapsulated crawlspace with dehumidifier and sump pump, Aquasana whole-home water filtration system, Trex decking, a new hot water heater and dishwasher, and California Closets in the primary suite. Convenient to interstates and the beautiful Crockett Park is just 6 miles away! This home is truly exceptional—a must-see gem in a peaceful, nature-rich setting.
Essential Information
-
- MLS® #:
- 2965135
-
- Price:
- $679,900
-
- Bedrooms:
- 3
-
- Bathrooms:
- 2.00
-
- Full Baths:
- 2
-
- Square Footage:
- 3,033
-
- Acres:
- 0.26
-
- Year Built:
- 2005
-
- Type:
- Residential
-
- Sub-Type:
- Single Family Residence
-
- Status:
- Under Contract - Not Showing
Community Information
-
- Address:
- 2357 Forest Lake Dr
-
- Subdivision:
- Highland Creek
-
- City:
- Nashville
-
- County:
- Davidson County, TN
-
- State:
- TN
-
- Zip Code:
- 37211
Amenities
-
- Utilities:
- Electricity Available, Natural Gas Available, Water Available
-
- Parking Spaces:
- 4
-
- # of Garages:
- 4
-
- Garages:
- Attached
Interior
-
- Interior Features:
- Bookcases, Ceiling Fan(s), Walk-In Closet(s)
-
- Appliances:
- Double Oven, Electric Oven, Electric Range, Dishwasher, Disposal, Microwave, Refrigerator, Stainless Steel Appliance(s)
-
- Heating:
- Central, Natural Gas
-
- Cooling:
- Central Air, Electric
-
- Fireplace:
- Yes
-
- # of Fireplaces:
- 1
-
- # of Stories:
- 1
Exterior
-
- Lot Description:
- Cul-De-Sac
-
- Construction:
- Brick
School Information
-
- Elementary:
- May Werthan Shayne Elementary School
-
- Middle:
- William Henry Oliver Middle
-
- High:
- John Overton Comp High School
Additional Information
-
- Date Listed:
- August 1st, 2025
-
- Days on Market:
- 41
Listing Details
- Listing Office:
- Benchmark Realty, Llc
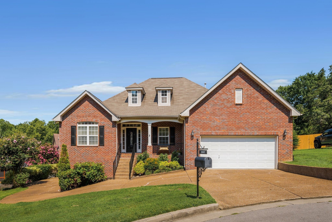
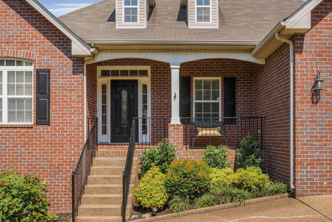
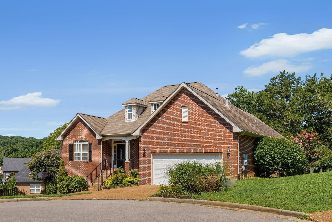
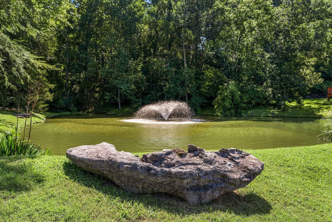
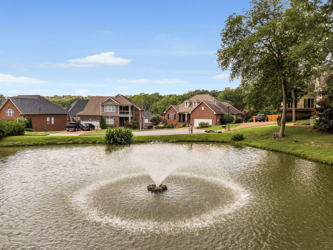
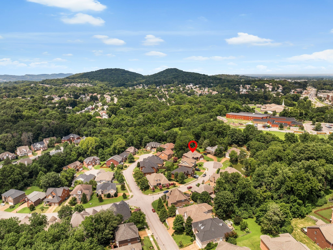
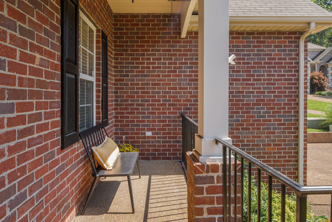
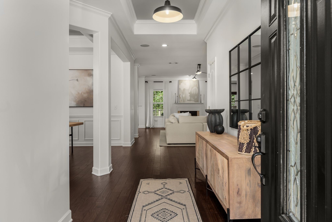
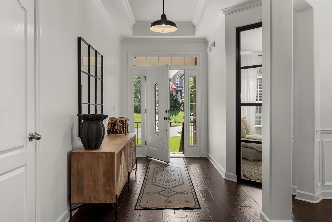
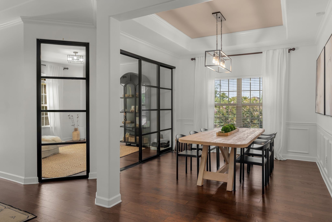
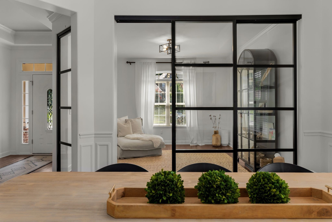
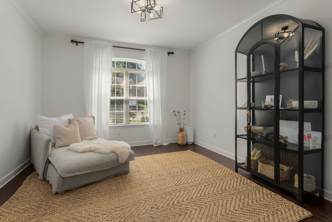
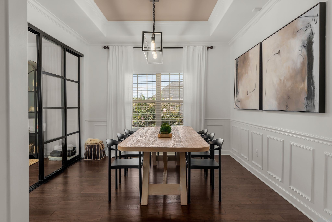
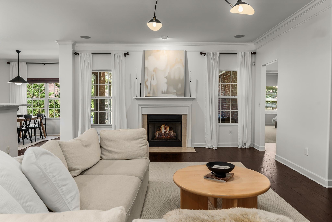
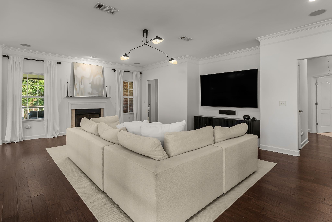
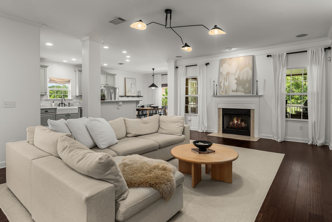
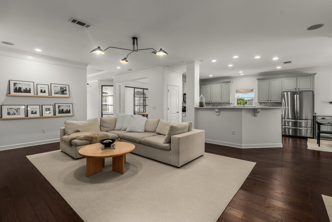
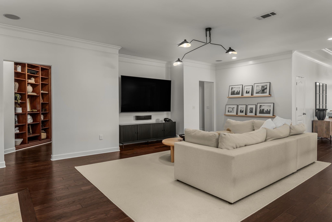
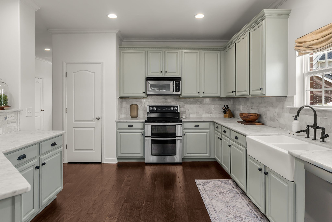
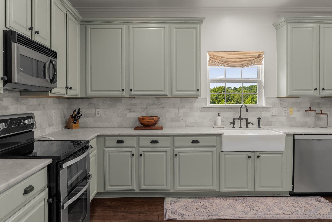
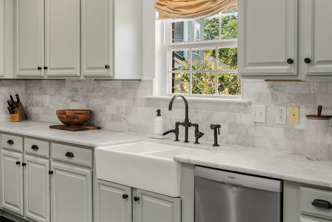
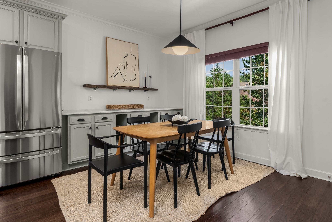
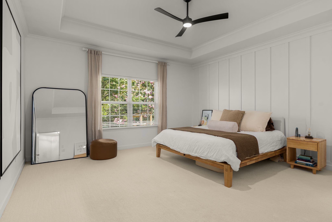
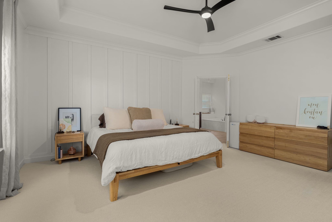
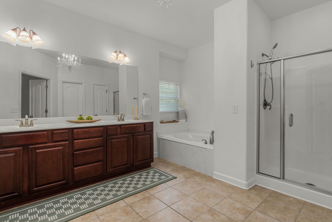
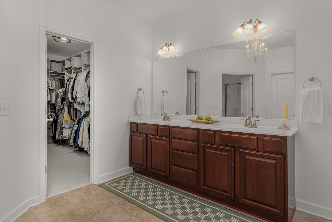
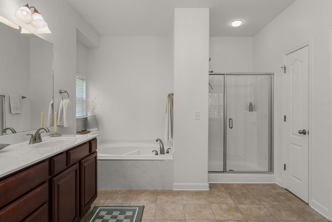
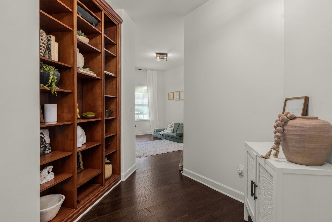
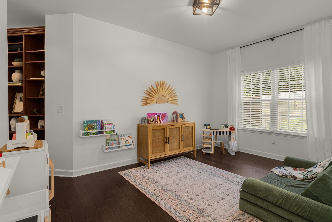
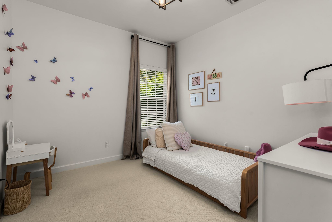
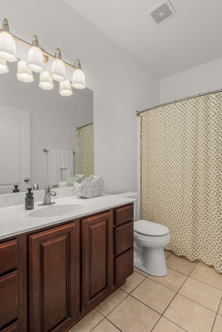
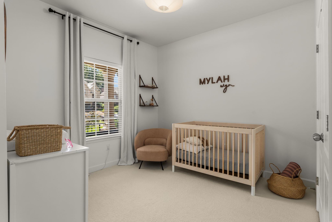
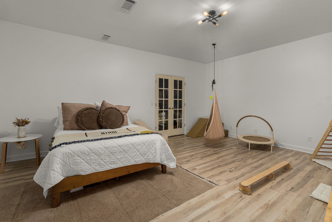
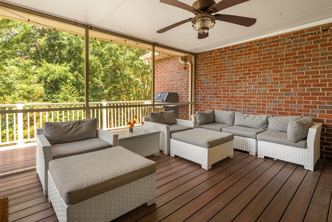
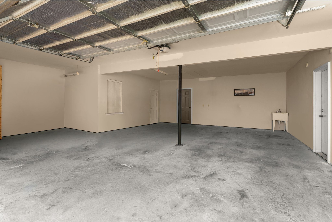
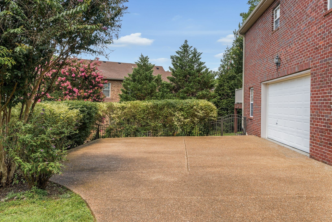
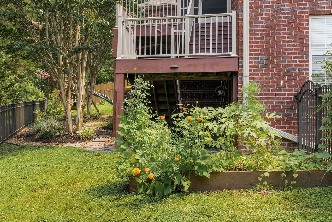
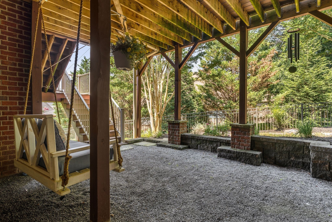
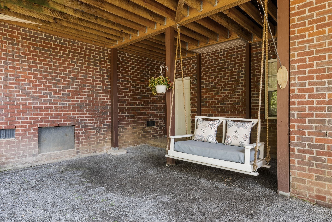
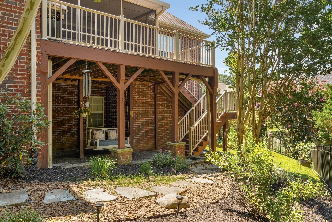
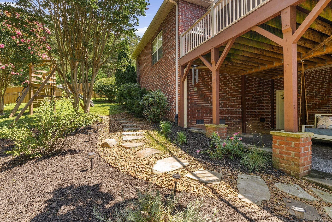
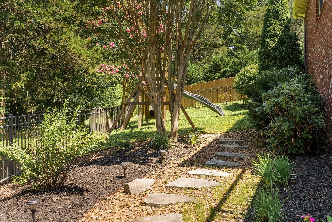
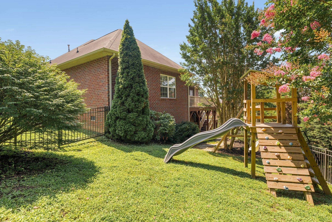
 Copyright 2025 RealTracs Solutions.
Copyright 2025 RealTracs Solutions.