$747,480 - 5738 Lennis Lane, Murfreesboro
- 4
- Bedrooms
- 3½
- Baths
- 3,020
- SQ. Feet
- 2025
- Year Built
NEW CONSTRUCTION WALKABLE TO SHELTON SQUARE AMENITIES! The Grace floor plan offers over 3,000 sq ft of beautifully designed space perfect for entertaining and everyday living. Featuring 4 bedrooms, 3.5 baths, and soaring 10' ceilings on the main level. The chef’s kitchen includes high-end appliances and extended upper cabinetry. Spacious first-floor owner's suite with soaking tub, walk-in shower, and dual vanities. Also on the main level: a private office/study and guest bedroom. Enjoy outdoor living year-round with a covered, screened-in porch complete with stamped concrete and an outdoor fireplace! Upstairs boasts 2 oversized bedrooms with walk-in closets, a large bonus room, and walk-in attic storage. Lawn maintenance included! Zoned for sought-after Blackman schools. Don’t miss this rare opportunity in a prime location!
Essential Information
-
- MLS® #:
- 2965116
-
- Price:
- $747,480
-
- Bedrooms:
- 4
-
- Bathrooms:
- 3.50
-
- Full Baths:
- 3
-
- Half Baths:
- 1
-
- Square Footage:
- 3,020
-
- Acres:
- 0.00
-
- Year Built:
- 2025
-
- Type:
- Residential
-
- Sub-Type:
- Single Family Residence
-
- Status:
- Active
Community Information
-
- Address:
- 5738 Lennis Lane
-
- Subdivision:
- Shelton Square Sec 8
-
- City:
- Murfreesboro
-
- County:
- Rutherford County, TN
-
- State:
- TN
-
- Zip Code:
- 37129
Amenities
-
- Amenities:
- Clubhouse, Dog Park, Fitness Center, Playground, Pool, Sidewalks, Underground Utilities, Trail(s)
-
- Utilities:
- Natural Gas Available, Water Available
-
- Parking Spaces:
- 2
-
- # of Garages:
- 2
-
- Garages:
- Garage Faces Front
Interior
-
- Interior Features:
- Air Filter, Built-in Features, High Ceilings, Open Floorplan, Pantry, Smart Thermostat, Walk-In Closet(s), Kitchen Island
-
- Appliances:
- Gas Oven, Gas Range, Cooktop, Dishwasher, Microwave
-
- Heating:
- Central, Natural Gas
-
- Cooling:
- Central Air, Gas
-
- Fireplace:
- Yes
-
- # of Fireplaces:
- 2
-
- # of Stories:
- 2
Exterior
-
- Roof:
- Shingle
-
- Construction:
- Fiber Cement, Hardboard Siding
School Information
-
- Elementary:
- Brown's Chapel Elementary School
-
- Middle:
- Blackman Middle School
-
- High:
- Blackman High School
Additional Information
-
- Date Listed:
- August 1st, 2025
-
- Days on Market:
- 28
Listing Details
- Listing Office:
- Onward Real Estate
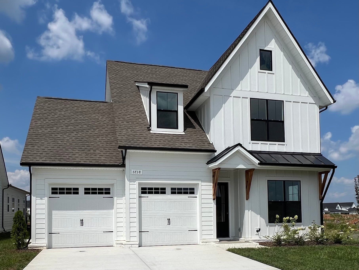
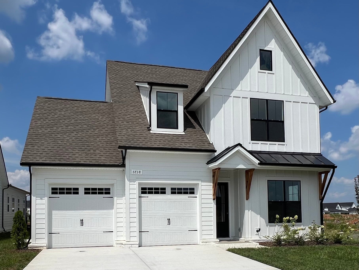
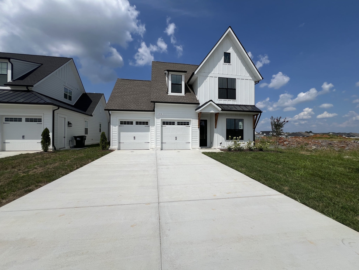
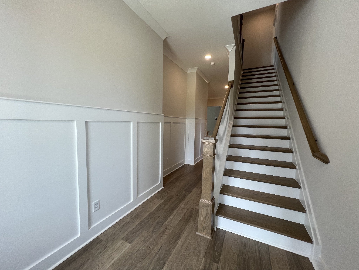
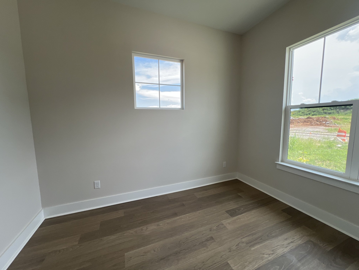
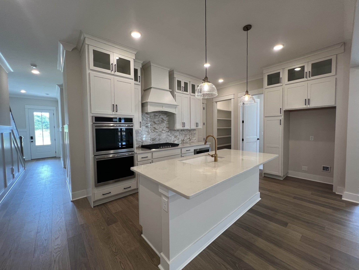
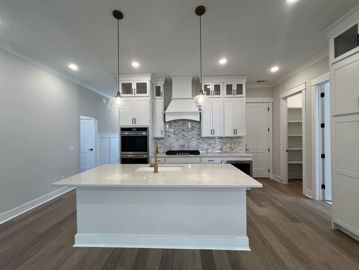
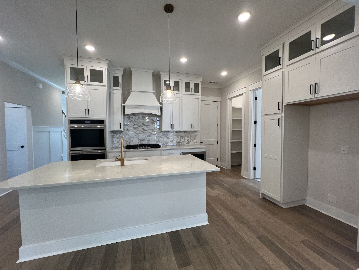
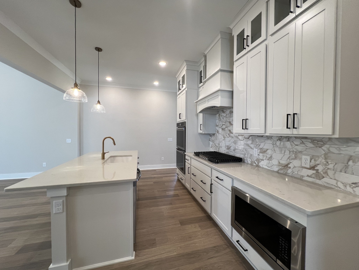
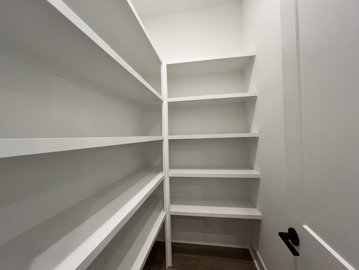
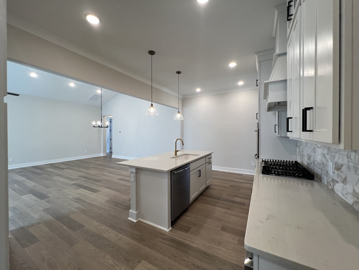
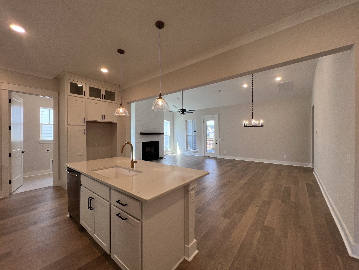
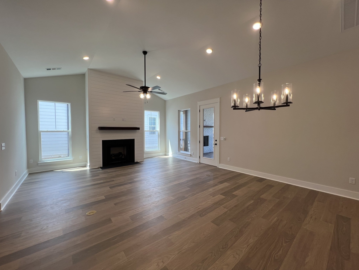
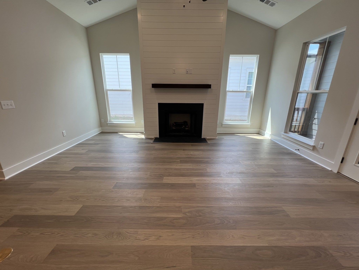
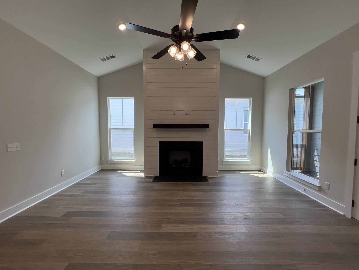
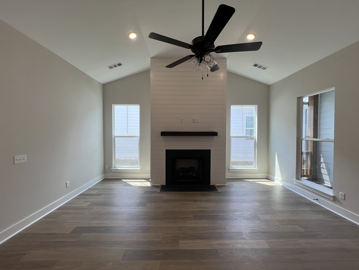
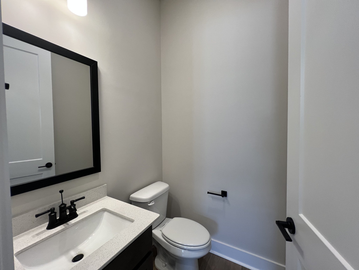
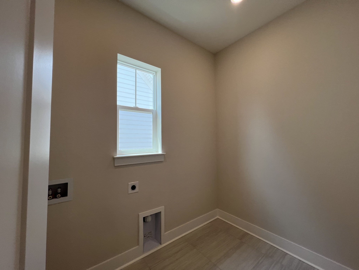
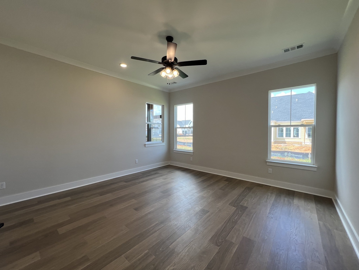
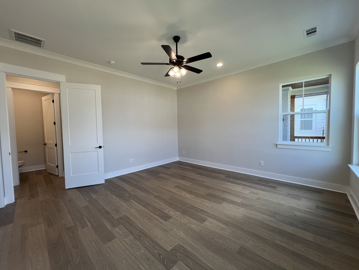
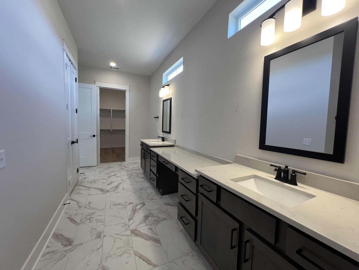
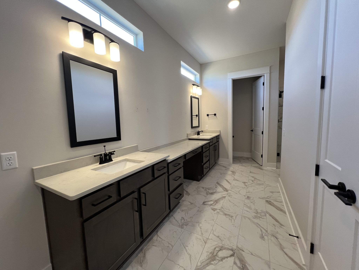
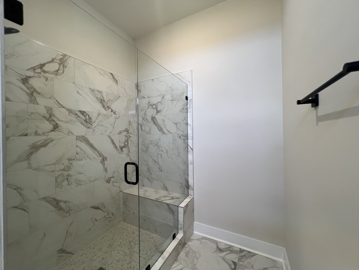
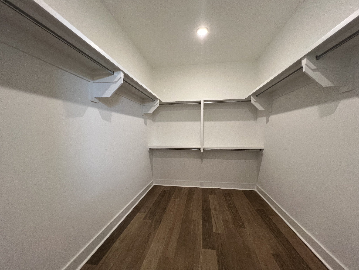
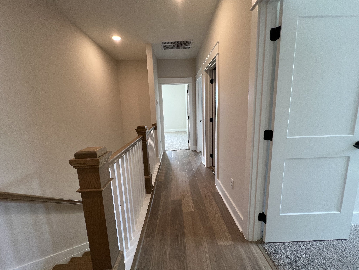
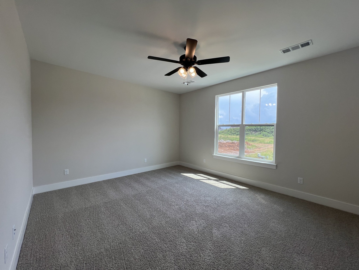
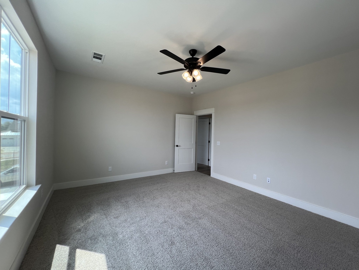
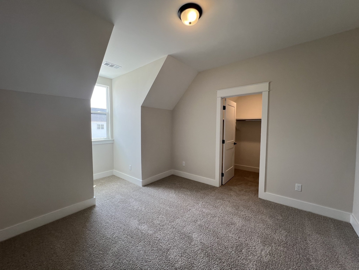
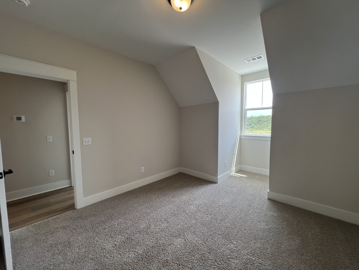
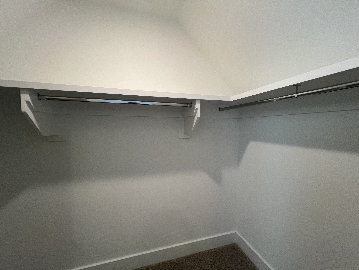
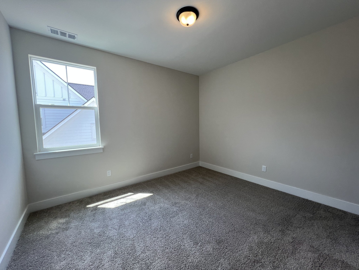
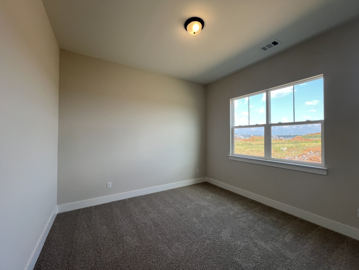
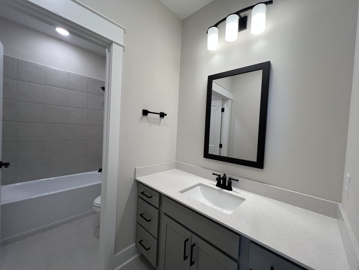
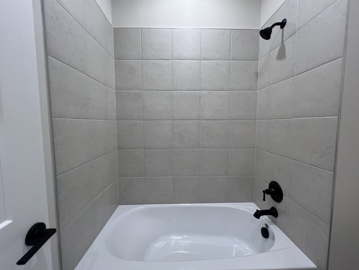
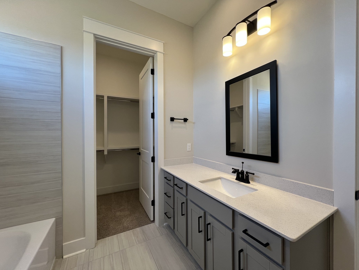
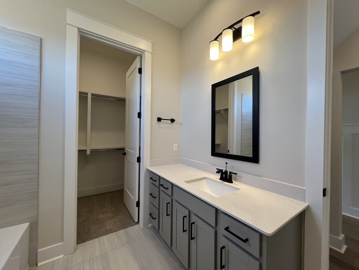
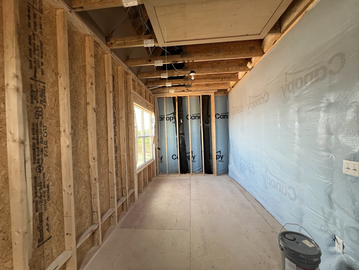
 Copyright 2025 RealTracs Solutions.
Copyright 2025 RealTracs Solutions.