$404,900 - 2210 Seahunter Court, Murfreesboro
- 4
- Bedrooms
- 2
- Baths
- 1,934
- SQ. Feet
- 0.25
- Acres
Nason Homes built | Single-Story | Ranch | 100% Complete | Move-In Ready | *Buyer Incentive: 3% of Purchase Price towards Closing Costs & Rate Buydown with use of Builder's preferred Lender & Title Company* | Absolutely massive COVERED 31-Ft Front Porch & COVERED 14-Ft Rear Porch | 10-Ft Ceilings in the Formal Entry Foyer and Living Room | 7-Ft Kitchen Island | Split-Bedroom Ranch with the Primary Bedroom separated from the Guest Bedrooms | 14-Ft X 17-Ft Primary Bedroom with Vaulted Ceilings & a massive 13-Ft x 8-Ft Walk-In Closet | Dining Area off the Kitchen with access to Covered Rear Porch | Kitchen opens to Living Room with 10-Ft Ceilings | GE Stainless Steel Appliances | Granite Countertops in Kitchen & all Full Bathrooms | Primary Bath with 5-Ft Stand in Shower and Double Vanities | TRUE Mud Room off the Two-Car Garage, for all those Laundry Enthusiasts | All with the perks of a New Construction Home | (1) mile from Publix & Black Fox Elementary | (2.5) miles from MTSU | (3.5) miles from the Central Magnet School | (1.5) miles from Starbucks, Walmart & several Restaurant/Dining options | (3) miles from the I-24 Interstate | (35) miles from Nashville, Franklin, & Brentwood | more Move-In Ready New Construction Homes available on Seahunter Court! Agent On-Duty: Mon-Wed 9:30am to 5:30pm, Sat 10am to 4pm & Sun 12pm to 4pm.
Essential Information
-
- MLS® #:
- 2965083
-
- Price:
- $404,900
-
- Bedrooms:
- 4
-
- Bathrooms:
- 2.00
-
- Full Baths:
- 2
-
- Square Footage:
- 1,934
-
- Acres:
- 0.25
-
- Year Built:
- 2024
-
- Type:
- Residential
-
- Sub-Type:
- Single Family Residence
-
- Style:
- Ranch
-
- Status:
- Under Contract - Not Showing
Community Information
-
- Address:
- 2210 Seahunter Court
-
- Subdivision:
- Brady Estates
-
- City:
- Murfreesboro
-
- County:
- Rutherford County, TN
-
- State:
- TN
-
- Zip Code:
- 37127
Amenities
-
- Amenities:
- Sidewalks, Underground Utilities
-
- Utilities:
- Electricity Available, Water Available
-
- Parking Spaces:
- 2
-
- # of Garages:
- 2
-
- Garages:
- Garage Door Opener, Garage Faces Front, Concrete, Driveway
Interior
-
- Interior Features:
- Ceiling Fan(s), Entrance Foyer, Extra Closets, High Ceilings, Open Floorplan, Pantry, Walk-In Closet(s), Kitchen Island
-
- Appliances:
- Dishwasher, Microwave, Stainless Steel Appliance(s), Electric Range
-
- Heating:
- Electric, Heat Pump
-
- Cooling:
- Central Air, Electric
-
- # of Stories:
- 1
Exterior
-
- Roof:
- Shingle
-
- Construction:
- Brick, Vinyl Siding
School Information
-
- Elementary:
- Black Fox Elementary
-
- Middle:
- Whitworth-Buchanan Middle School
-
- High:
- Riverdale High School
Additional Information
-
- Date Listed:
- August 1st, 2025
-
- Days on Market:
- 46
Listing Details
- Listing Office:
- Tennessee Family One Real Estate
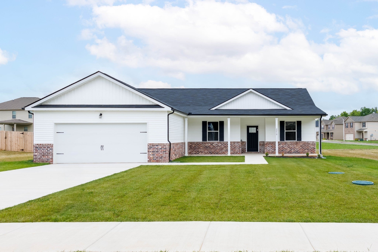
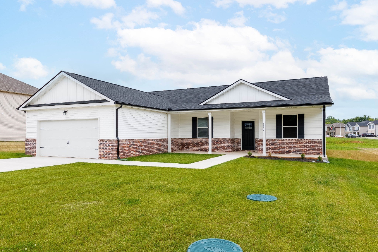
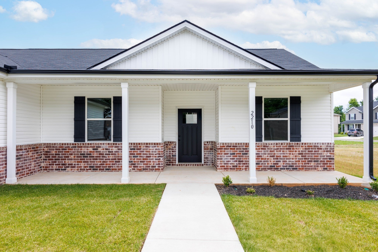
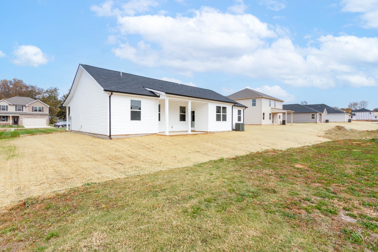
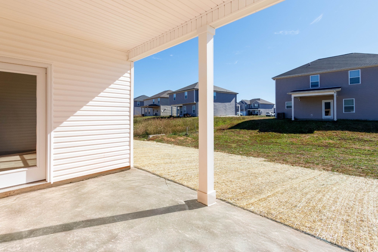
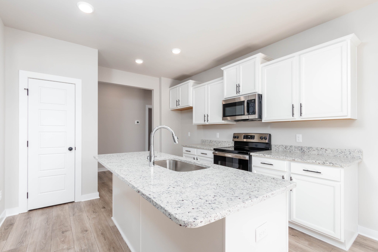
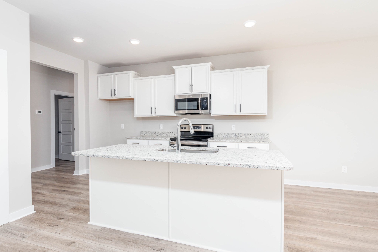
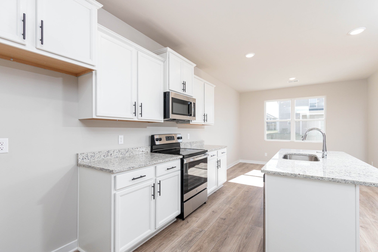
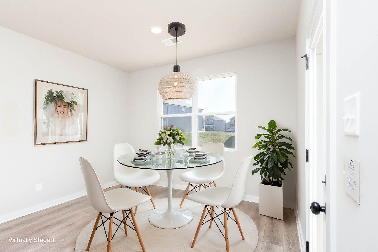
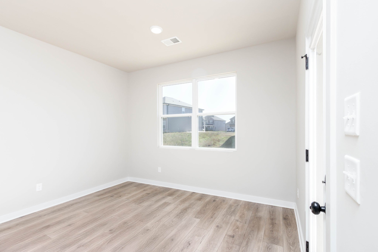
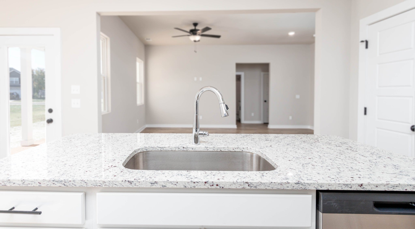
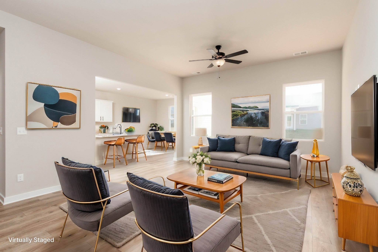
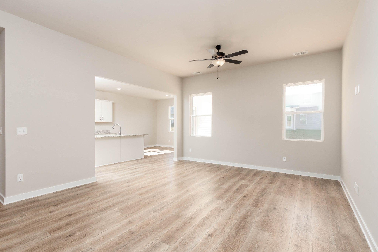
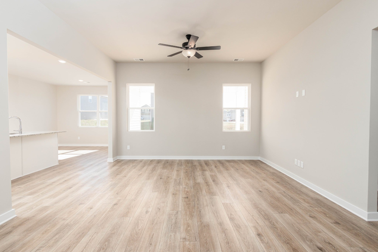
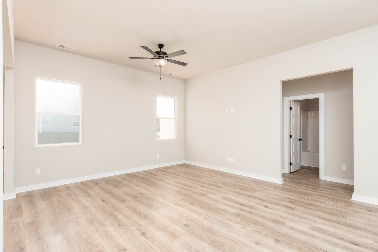
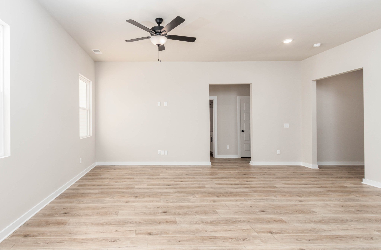
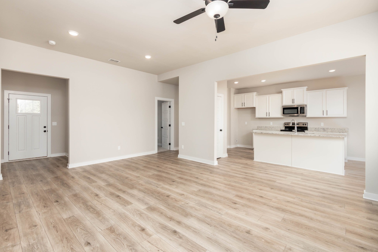
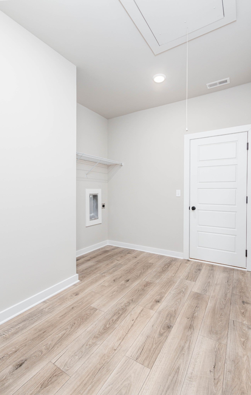
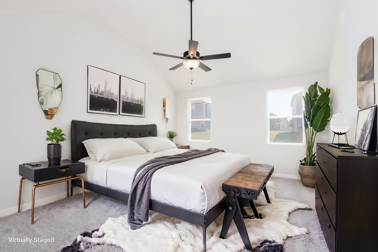
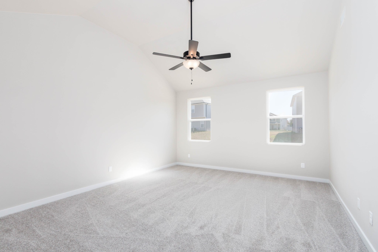
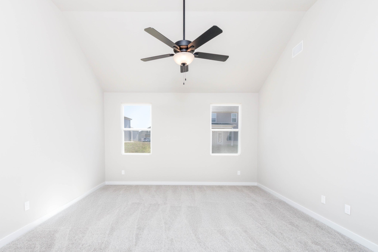
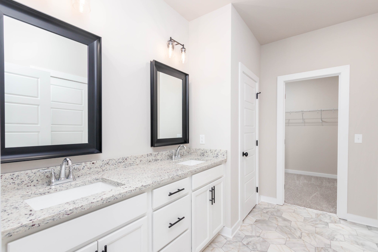
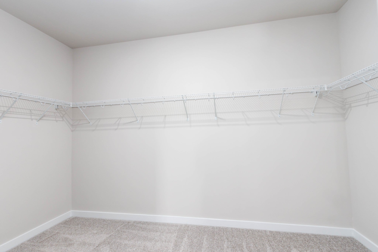
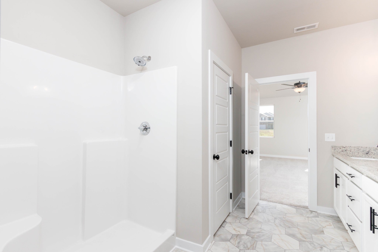
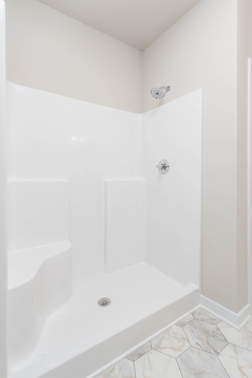
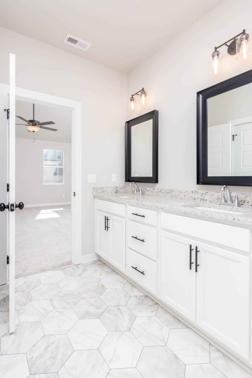
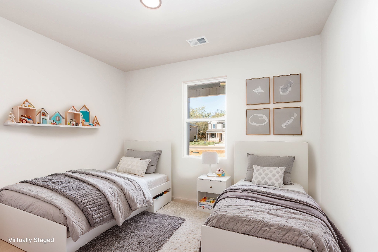
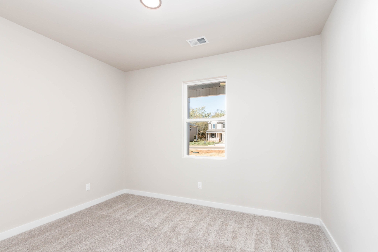
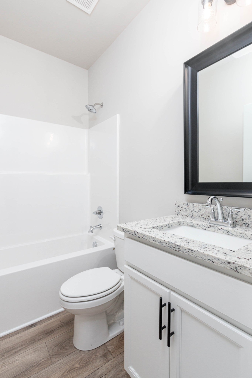
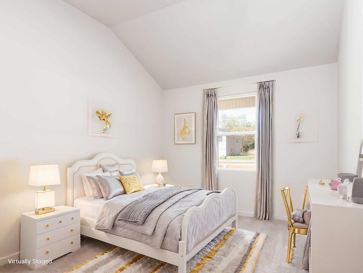
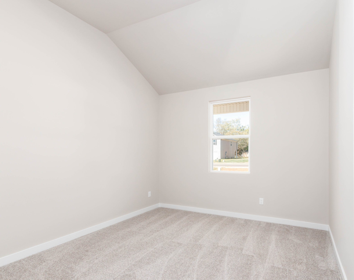
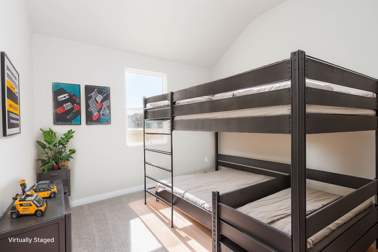
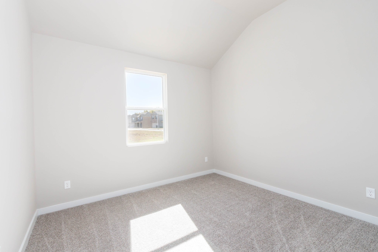

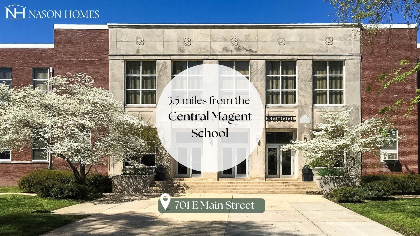
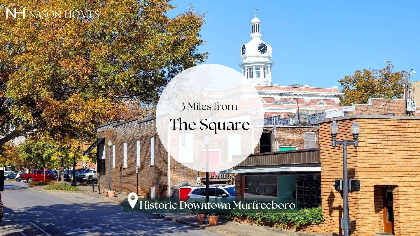
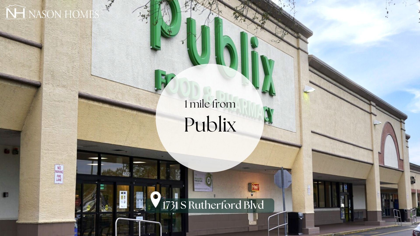




 Copyright 2025 RealTracs Solutions.
Copyright 2025 RealTracs Solutions.