$459,900 - 1239 Westgate Dr, Gallatin
- 4
- Bedrooms
- 2½
- Baths
- 2,094
- SQ. Feet
- 0.14
- Acres
This beautifully designed full-brick, 4-bedroom (2 on the main floor) Baymont plan boasts an array of high-end finishes and thoughtful details throughout. Step inside to discover extensive hardwood flooring that flows seamlessly from room to room. The heart of the home features a modern kitchen equipped with sleek gray cabinets, gorgeous quartz countertops, a farmhouse sink, and stainless appliances. The open-concept layout enhances the spacious feel, while craftsman trim adds a touch of elegance and character. Retreat to the generously sized bedrooms, each designed with comfort and tranquility in mind. Outside, you’ll find a large outdoor patio ideal for relaxing or hosting gatherings. Gather around the firepit under the stars, creating memories with family and friends in your own private oasis. Don’t miss the opportunity to make this stunning property your forever home! Be sure to check out the Walk-In Attic Storage too. Over $40k invested in Builder upgrades, plus a PREMIUM LOT!
Essential Information
-
- MLS® #:
- 2965076
-
- Price:
- $459,900
-
- Bedrooms:
- 4
-
- Bathrooms:
- 2.50
-
- Full Baths:
- 2
-
- Half Baths:
- 1
-
- Square Footage:
- 2,094
-
- Acres:
- 0.14
-
- Year Built:
- 2021
-
- Type:
- Residential
-
- Sub-Type:
- Single Family Residence
-
- Status:
- Under Contract - Showing
Community Information
-
- Address:
- 1239 Westgate Dr
-
- Subdivision:
- Patterson Farms Ph2
-
- City:
- Gallatin
-
- County:
- Sumner County, TN
-
- State:
- TN
-
- Zip Code:
- 37066
Amenities
-
- Amenities:
- Playground, Pool, Sidewalks, Underground Utilities
-
- Utilities:
- Electricity Available, Natural Gas Available, Water Available
-
- Parking Spaces:
- 2
-
- # of Garages:
- 2
-
- Garages:
- Garage Door Opener, Garage Faces Front
Interior
-
- Interior Features:
- Ceiling Fan(s), Pantry
-
- Appliances:
- Dishwasher, Disposal, Microwave, Stainless Steel Appliance(s), Electric Oven, Electric Range
-
- Heating:
- Central, Furnace, Natural Gas
-
- Cooling:
- Central Air, Electric
-
- # of Stories:
- 2
Exterior
-
- Roof:
- Asphalt
-
- Construction:
- Brick
School Information
-
- Elementary:
- Guild Elementary
-
- Middle:
- Rucker Stewart Middle
-
- High:
- Gallatin Senior High School
Additional Information
-
- Date Listed:
- August 1st, 2025
-
- Days on Market:
- 59
Listing Details
- Listing Office:
- Exp Realty
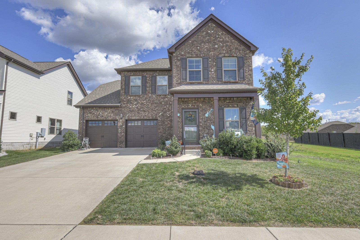
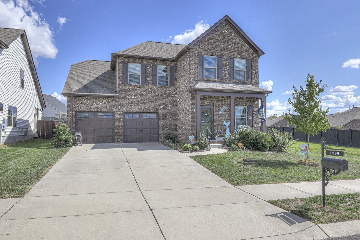
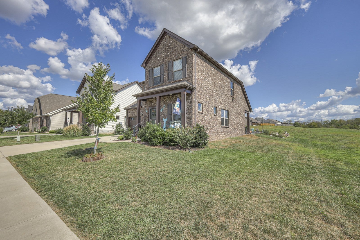
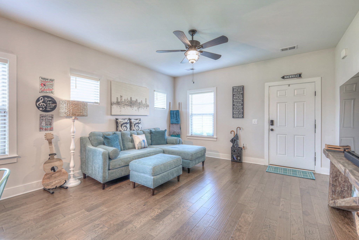
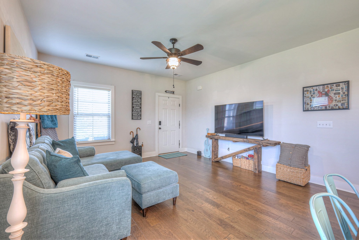
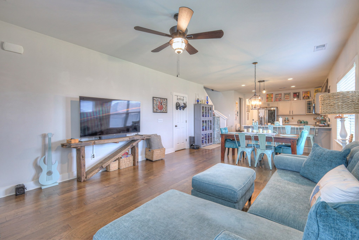
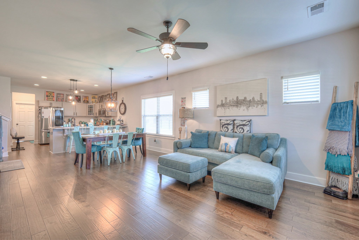
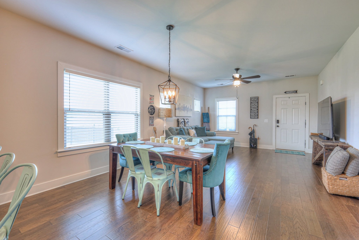
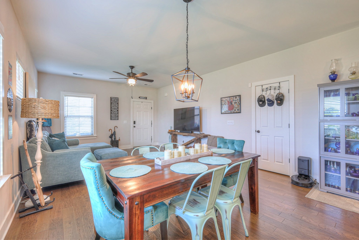
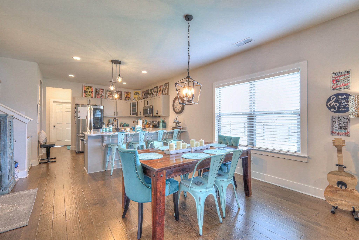
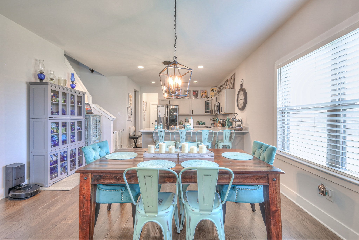
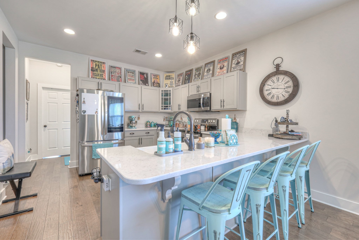
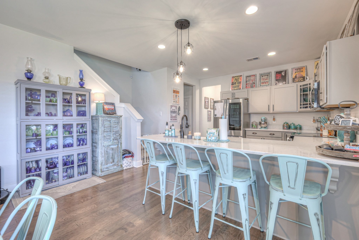
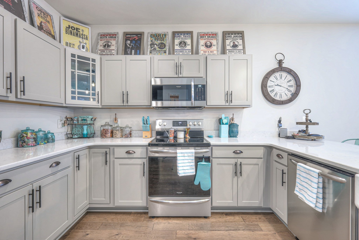
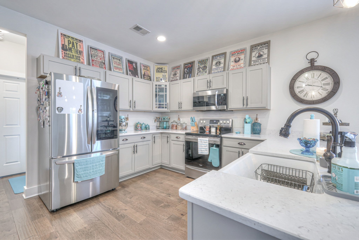
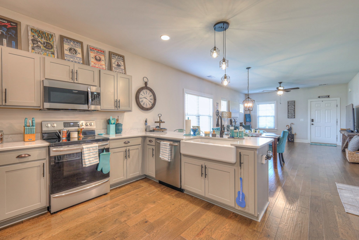
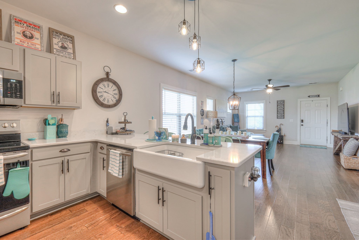
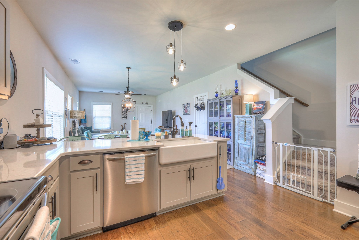
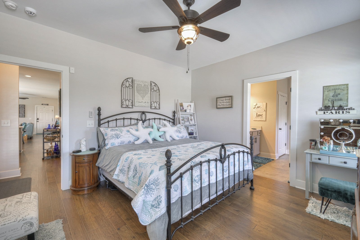
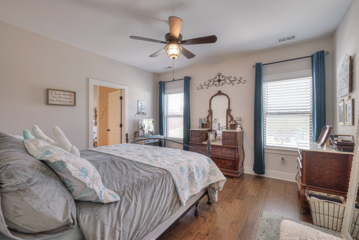
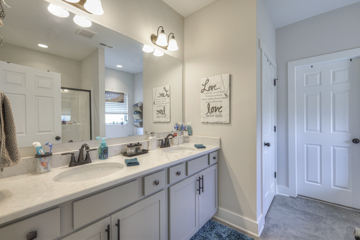
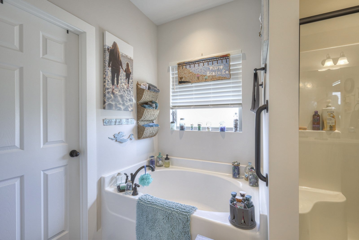
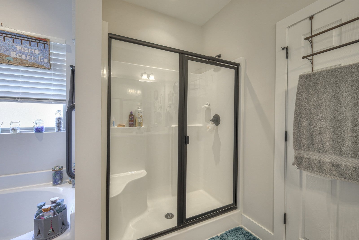
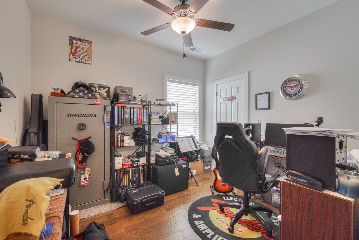
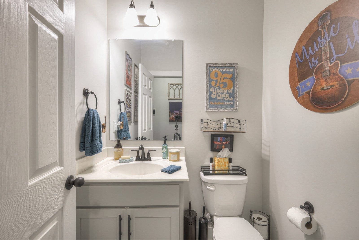
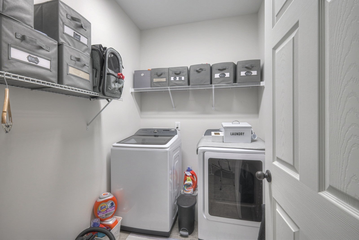
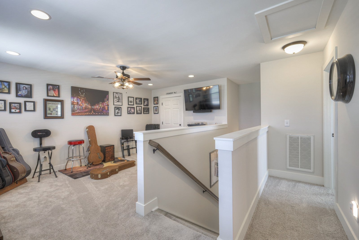
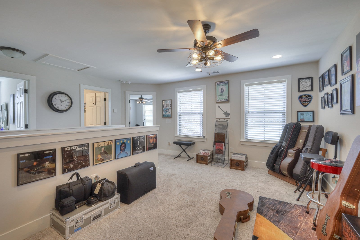

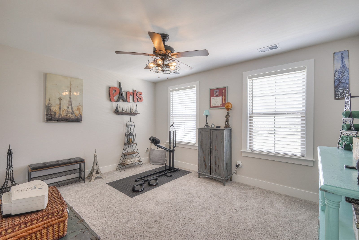
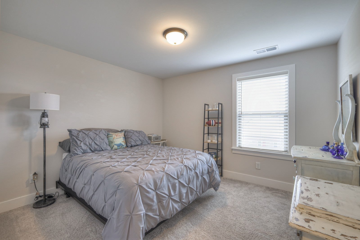
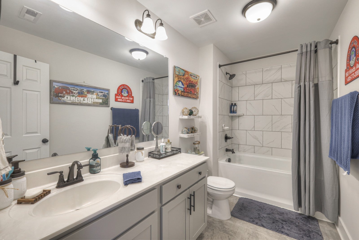
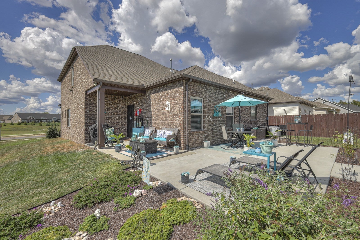
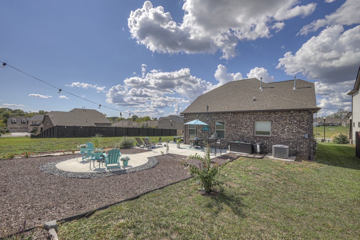
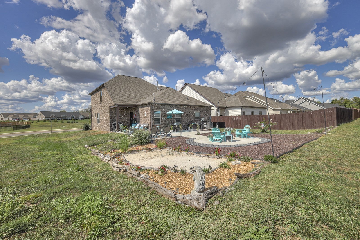
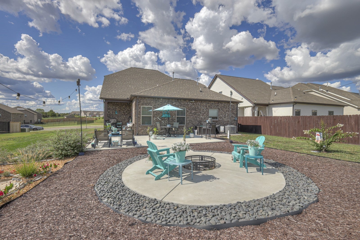
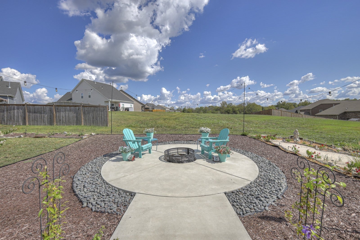
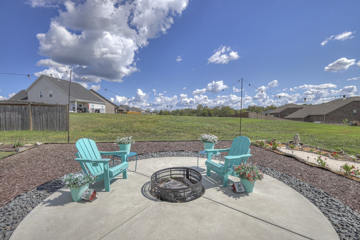
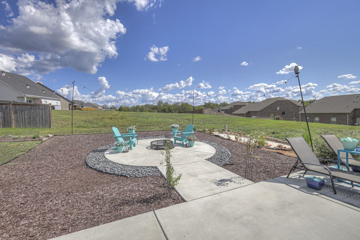
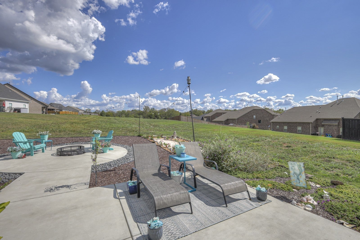
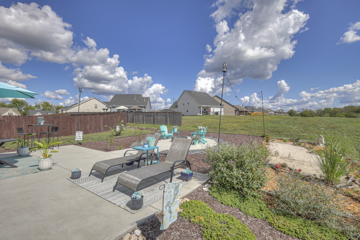
 Copyright 2025 RealTracs Solutions.
Copyright 2025 RealTracs Solutions.