$529,900 - 1144 Lock 4 Rd F2, Gallatin
- 3
- Bedrooms
- 2½
- Baths
- 1,796
- SQ. Feet
- 2019
- Year Built
Welcome to this inviting townhome just steps from Gallatin Marina—where boating adventures and waterfront dining at Awe Daddy’s Bar and Grille are right outside your door. Enjoy the best of both worlds with peaceful lakefront views and everyday convenience. Inside, you’ll find rich hardwood flooring throughout, creating a warm and elegant atmosphere. The kitchen boasts granite countertops and a generous island—perfect for meal prep, casual dining, or entertaining guests. The spacious master suite provides a true retreat, complete with double vanities and a walk-in tile shower for a luxurious, spa-like feel. Step out onto the covered deck and unwind as you take in the calming views of the lake. A one-car garage ensures convenient and secure parking. Whether you're seeking a serene lakeside escape or a savvy investment opportunity, this property offers it all—including the flexibility of eligible permitted non-owner-occupied short-term rentals (NOO STR). Don’t miss your chance to own in this highly sought-after lakefront community—schedule your private tour today!
Essential Information
-
- MLS® #:
- 2964995
-
- Price:
- $529,900
-
- Bedrooms:
- 3
-
- Bathrooms:
- 2.50
-
- Full Baths:
- 2
-
- Half Baths:
- 1
-
- Square Footage:
- 1,796
-
- Acres:
- 0.00
-
- Year Built:
- 2019
-
- Type:
- Residential
-
- Sub-Type:
- Horizontal Property Regime - Attached
-
- Style:
- Traditional
-
- Status:
- Active
Community Information
-
- Address:
- 1144 Lock 4 Rd F2
-
- Subdivision:
- Mariners Cove Condos
-
- City:
- Gallatin
-
- County:
- Sumner County, TN
-
- State:
- TN
-
- Zip Code:
- 37066
Amenities
-
- Utilities:
- Electricity Available, Water Available
-
- Parking Spaces:
- 1
-
- # of Garages:
- 1
-
- Garages:
- Garage Door Opener, Garage Faces Front, Concrete
-
- View:
- Lake
-
- Is Waterfront:
- Yes
Interior
-
- Interior Features:
- Ceiling Fan(s), Entrance Foyer, Pantry, Walk-In Closet(s), High Speed Internet, Kitchen Island
-
- Appliances:
- Dishwasher, Disposal, Microwave, Refrigerator, Electric Oven, Electric Range
-
- Heating:
- Central, Electric
-
- Cooling:
- Central Air, Electric
-
- # of Stories:
- 2
Exterior
-
- Lot Description:
- Cul-De-Sac
-
- Roof:
- Shingle
-
- Construction:
- Fiber Cement, Brick
School Information
-
- Elementary:
- Howard Elementary
-
- Middle:
- Rucker Stewart Middle
-
- High:
- Gallatin Senior High School
Additional Information
-
- Date Listed:
- August 1st, 2025
-
- Days on Market:
- 53
Listing Details
- Listing Office:
- Re/max West Main Realty
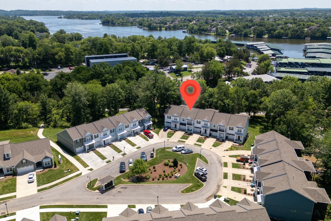
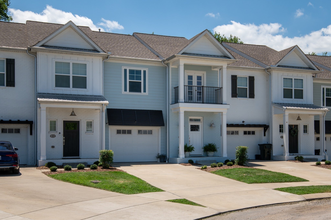
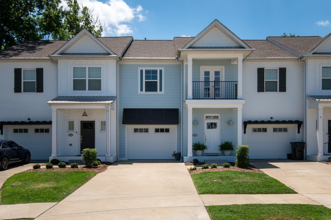
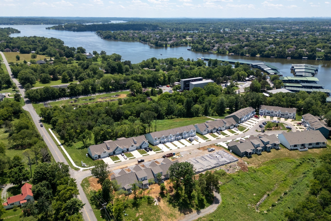
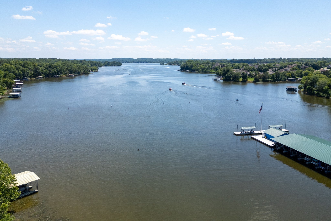
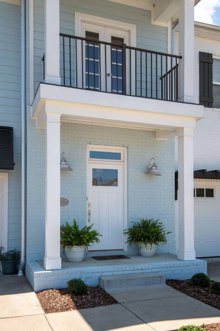
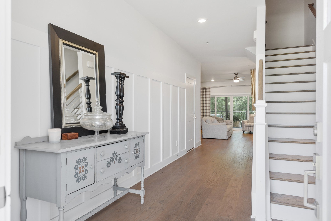
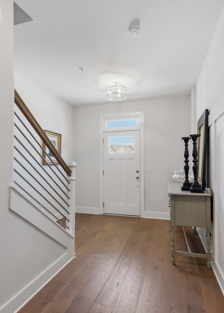
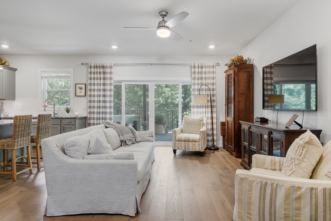
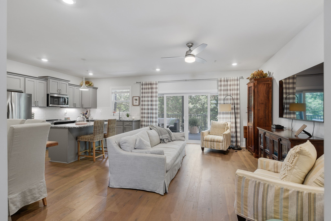
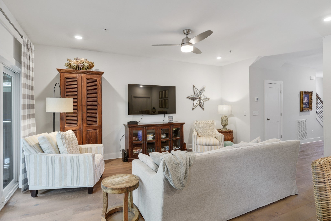
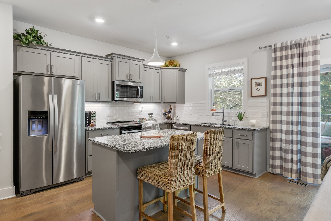
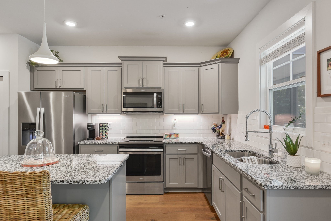
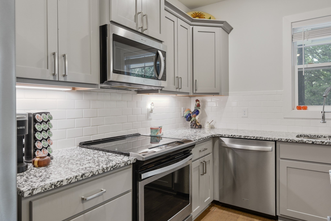
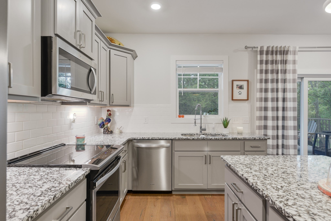
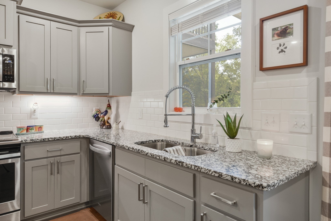
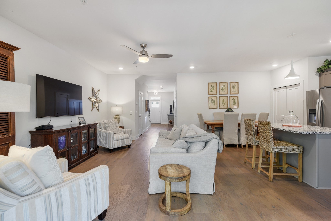
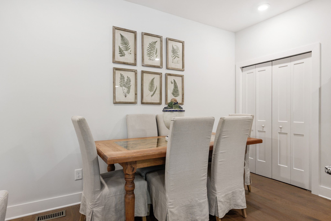
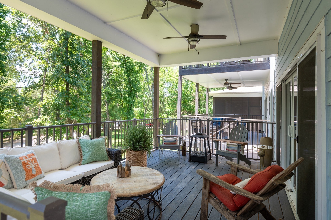
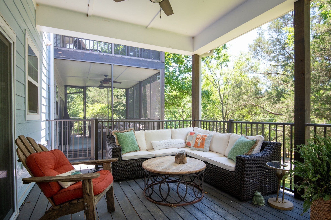
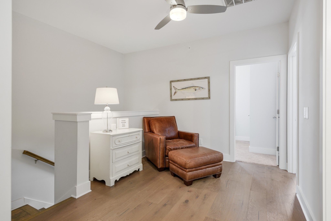
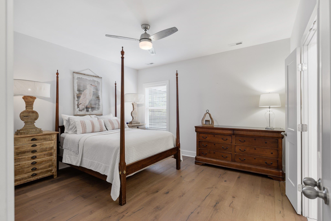
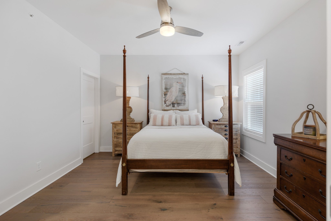
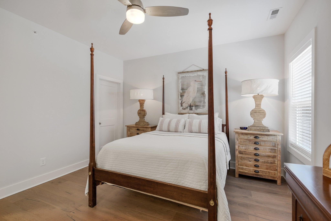
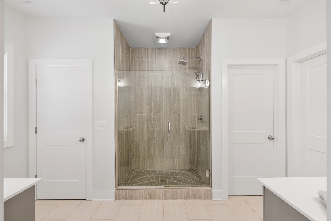
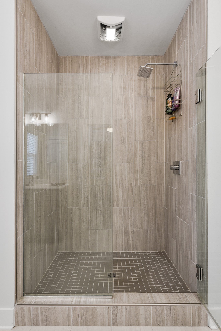
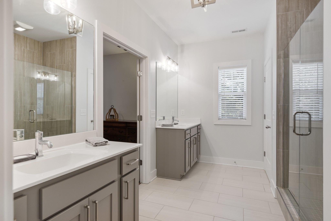
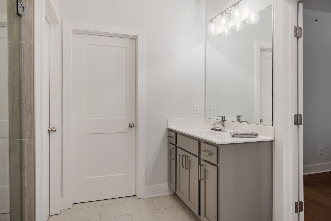
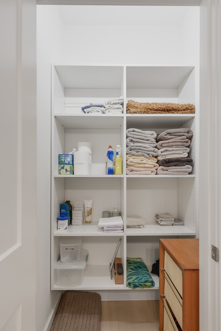
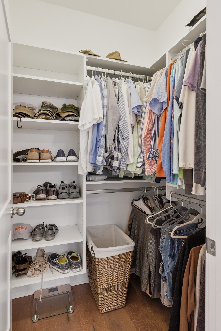
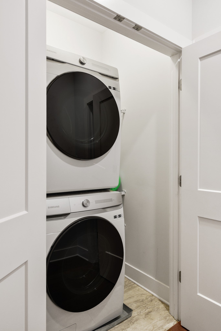
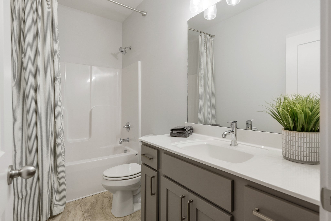
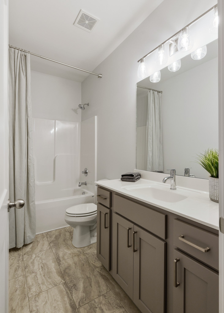
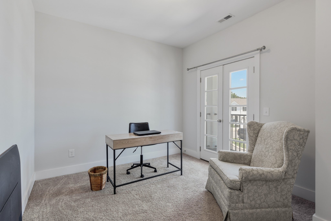
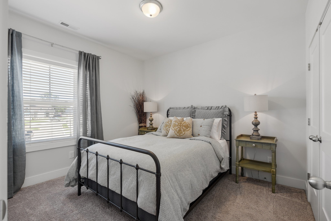
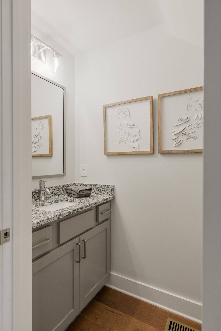
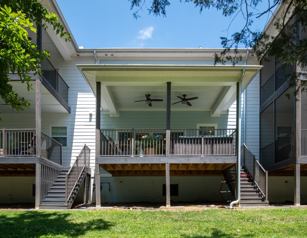
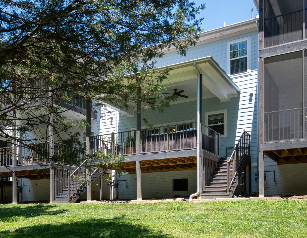
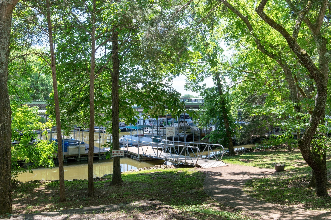
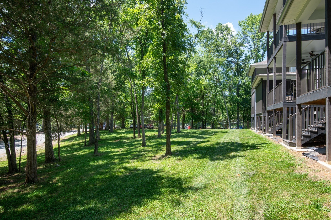
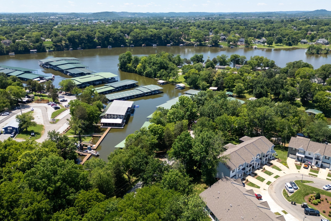
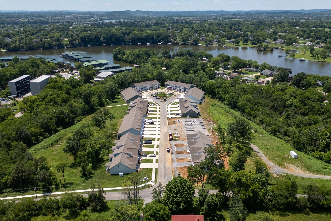
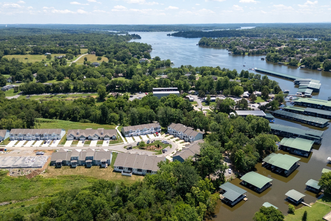
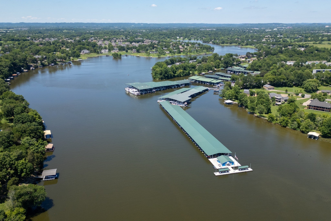
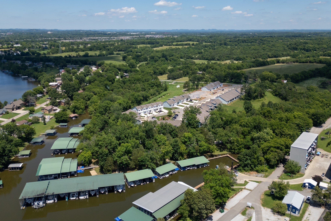
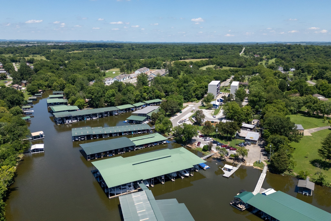
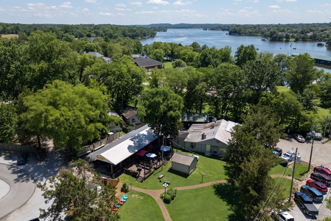
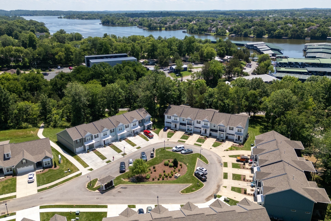
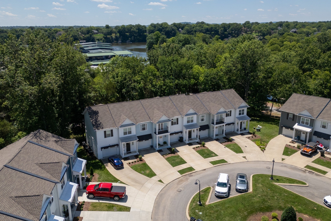
 Copyright 2025 RealTracs Solutions.
Copyright 2025 RealTracs Solutions.