$675,000 - 811 Matthews Ave, Nashville
- 4
- Bedrooms
- 3
- Baths
- 2,058
- SQ. Feet
- 0.23
- Acres
Tucked away on a quiet street in the vibrant East Nashville, this home offers the perfect blend of timeless charm, modern practicality, and prime location. Set on a spacious, beautifully maintained lot, the home features a fully fenced backyard and secured parking behind the home for added privacy and peace of mind. Inside, natural light pours through every room, accentuating a thoughtful and open layout. The main level boasts dual living spaces, perfect for both relaxed gatherings and everyday living. The kitchen stands out with extensive cabinet space, a large center island, and sleek stainless-steel appliances. A main-level bedroom with a full bath adds versatility, ideal for a home office, guest suite, or home gym. Upstairs, you'll find spacious bedrooms and spa-like bathrooms that provide a peaceful retreat, complete with modern finishes and generous storage. Enjoy the best of East Nashville living, just minutes from neighborhood favorites like Mitchell Delicatessen, El Fuego, Inglewood Lounge, Sip Café, Shelby Bottoms Greenway, and more. You'll love the nearby parks, local shops, and the welcoming, community-centered vibe that makes this area so special. Don’t miss the chance to make this exceptional home yours.
Essential Information
-
- MLS® #:
- 2964973
-
- Price:
- $675,000
-
- Bedrooms:
- 4
-
- Bathrooms:
- 3.00
-
- Full Baths:
- 3
-
- Square Footage:
- 2,058
-
- Acres:
- 0.23
-
- Year Built:
- 2019
-
- Type:
- Residential
-
- Sub-Type:
- Single Family Residence
-
- Status:
- Under Contract - Showing
Community Information
-
- Address:
- 811 Matthews Ave
-
- Subdivision:
- Maplewood Manor
-
- City:
- Nashville
-
- County:
- Davidson County, TN
-
- State:
- TN
-
- Zip Code:
- 37216
Amenities
-
- Utilities:
- Electricity Available, Water Available
Interior
-
- Appliances:
- Electric Oven, Electric Range, Dishwasher, Disposal, Dryer, Microwave, Refrigerator, Washer
-
- Heating:
- Central, Electric
-
- Cooling:
- Central Air, Electric
-
- # of Stories:
- 2
Exterior
-
- Construction:
- Fiber Cement, Hardboard Siding
School Information
-
- Elementary:
- Hattie Cotton Elementary
-
- Middle:
- Jere Baxter Middle
-
- High:
- Maplewood Comp High School
Additional Information
-
- Date Listed:
- August 1st, 2025
-
- Days on Market:
- 21
Listing Details
- Listing Office:
- Compass
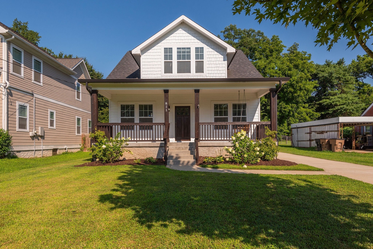
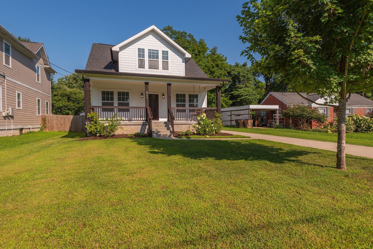
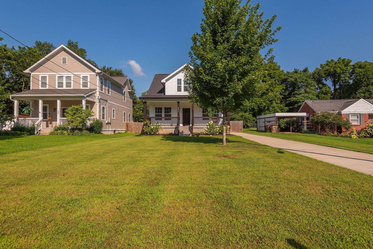
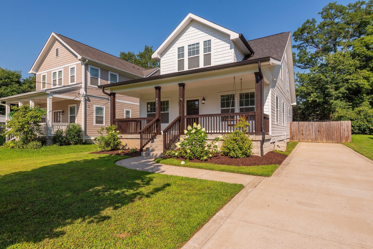
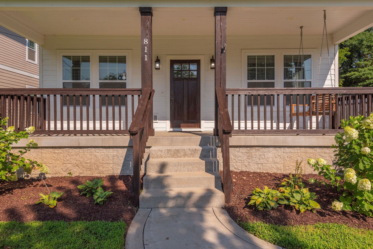
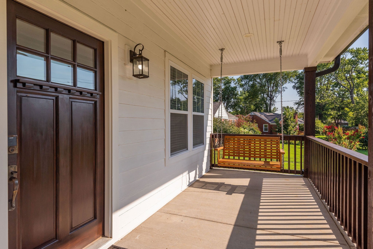
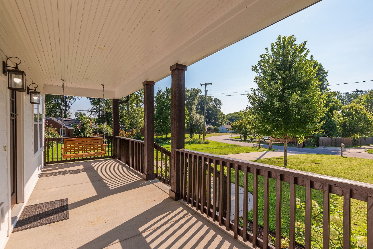
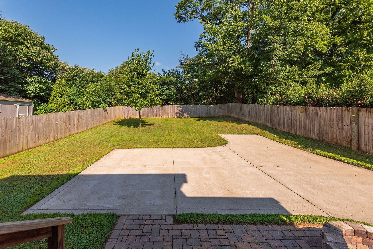
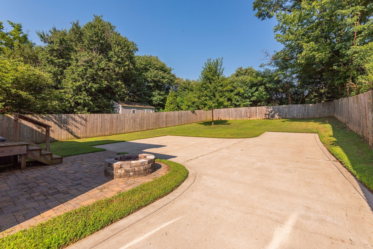
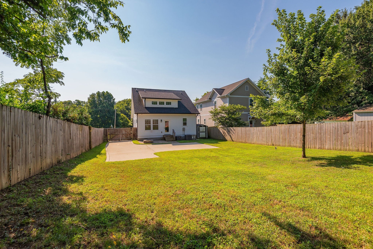
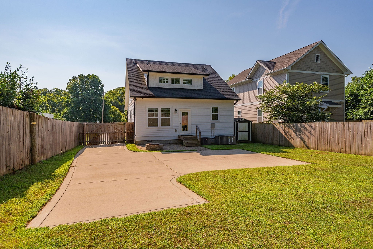
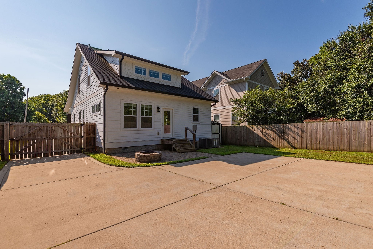
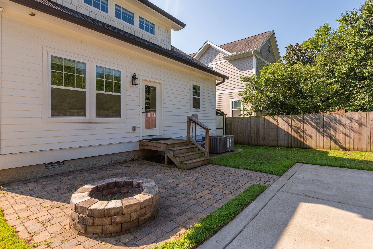
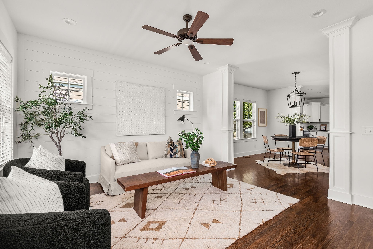
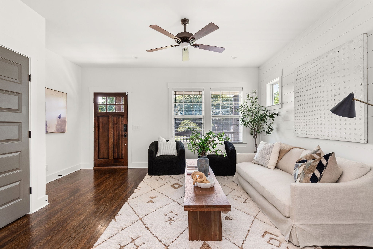
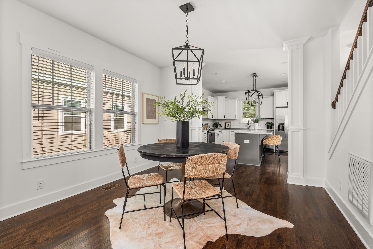
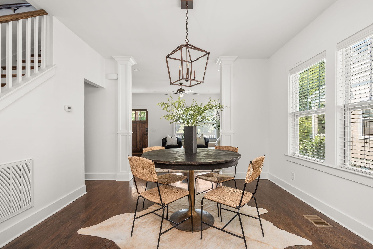
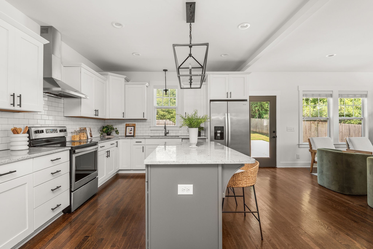
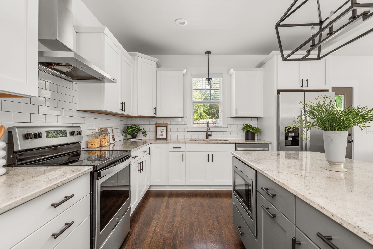
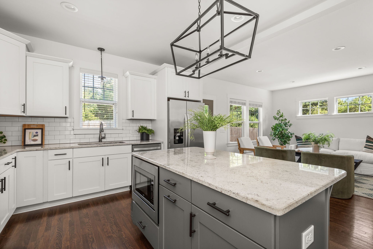
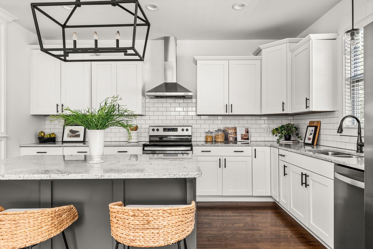
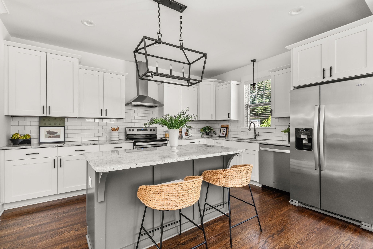
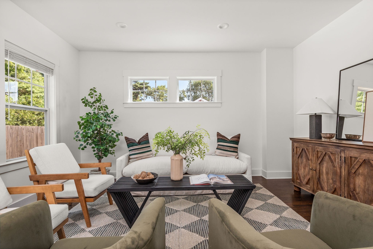
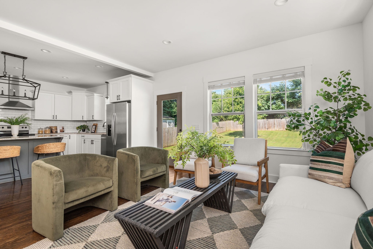
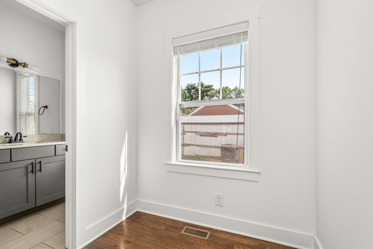
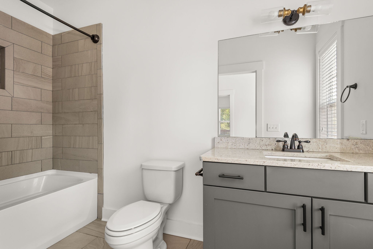
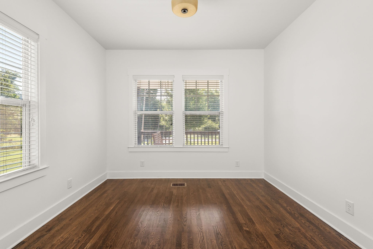
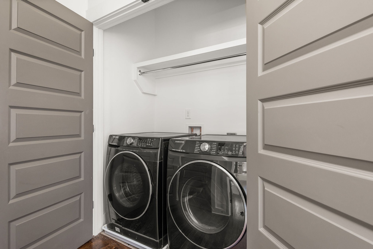
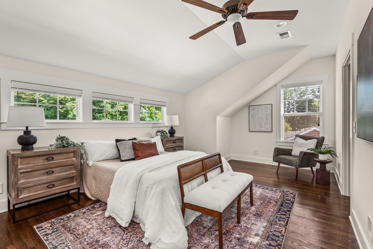
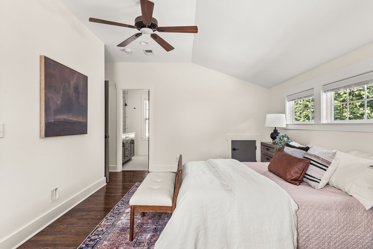
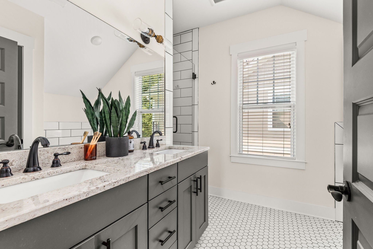
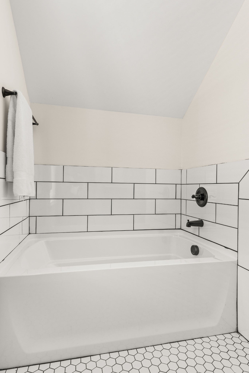
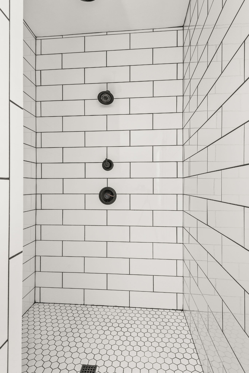
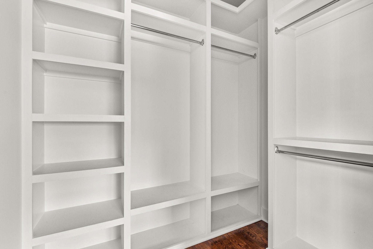
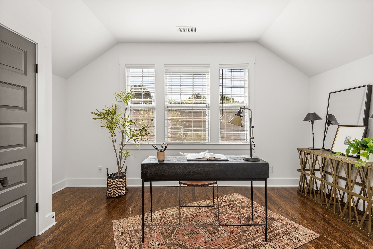
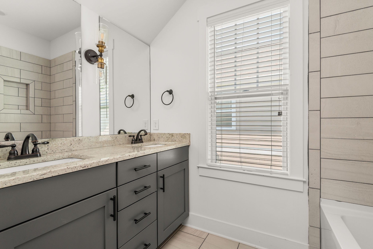
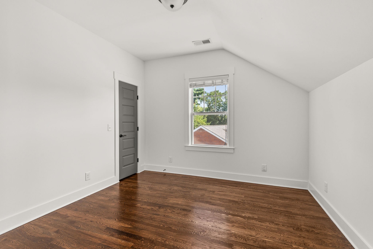
 Copyright 2025 RealTracs Solutions.
Copyright 2025 RealTracs Solutions.