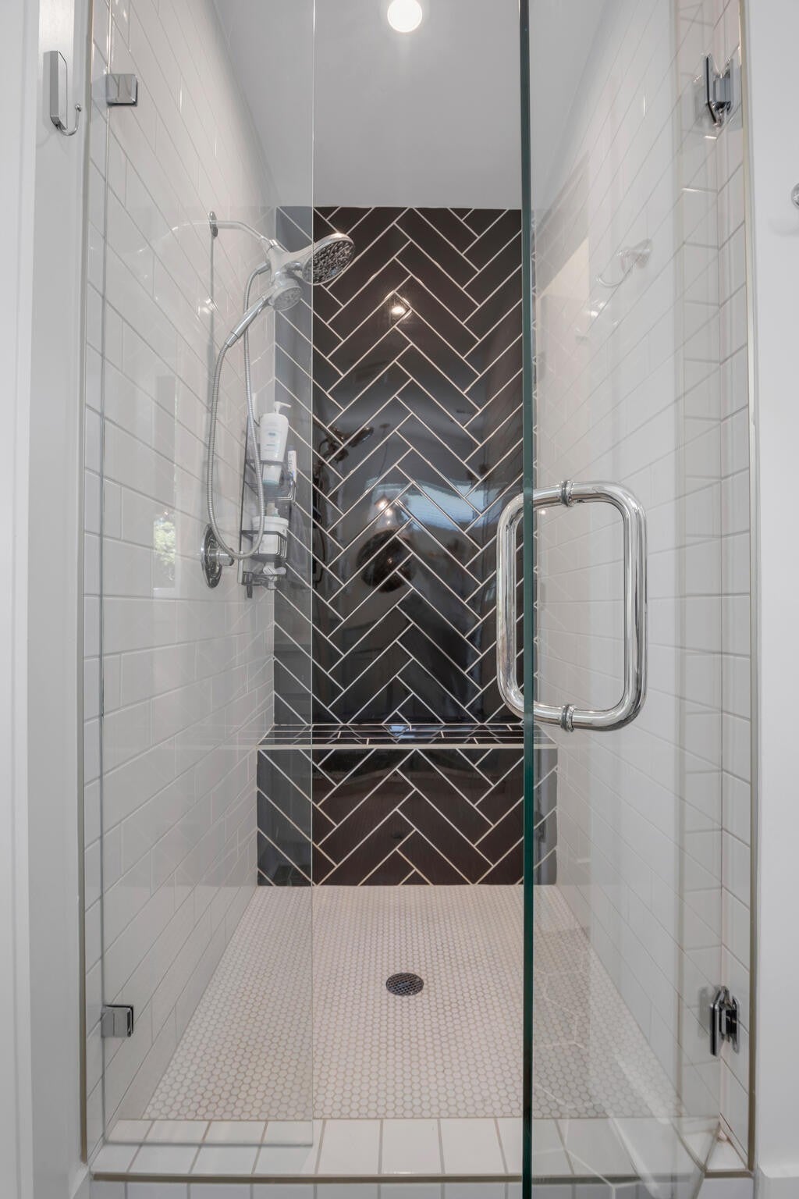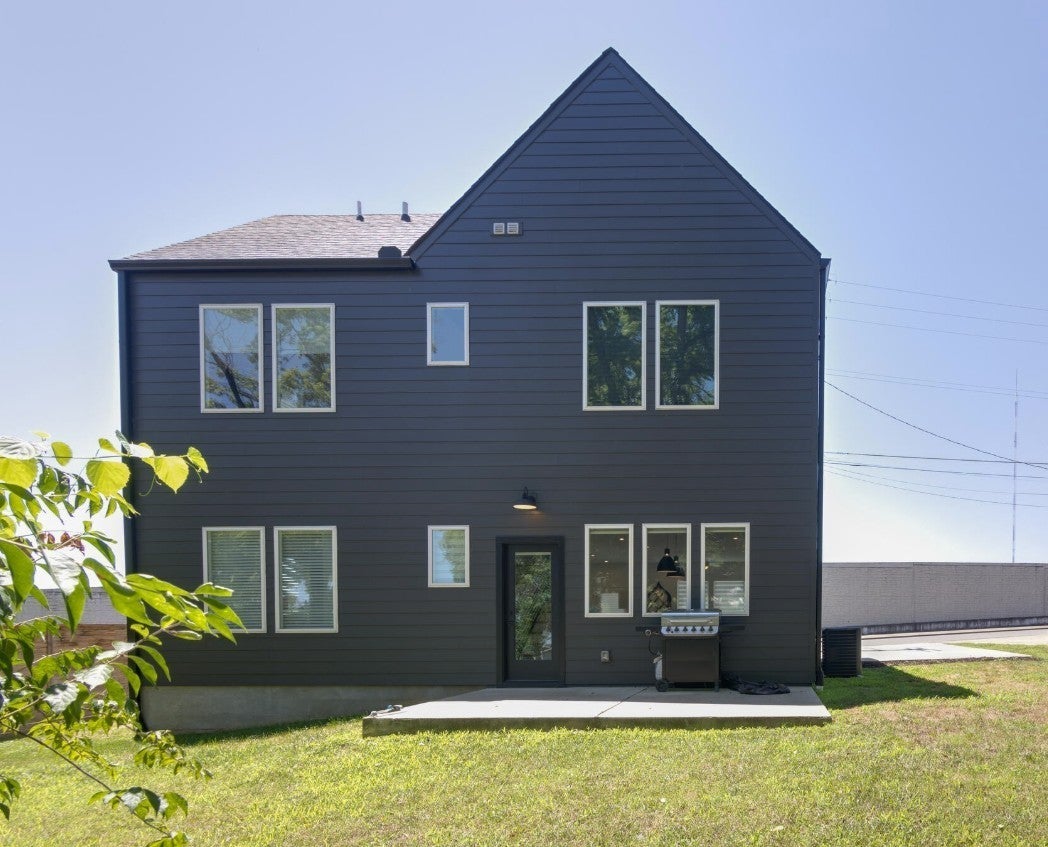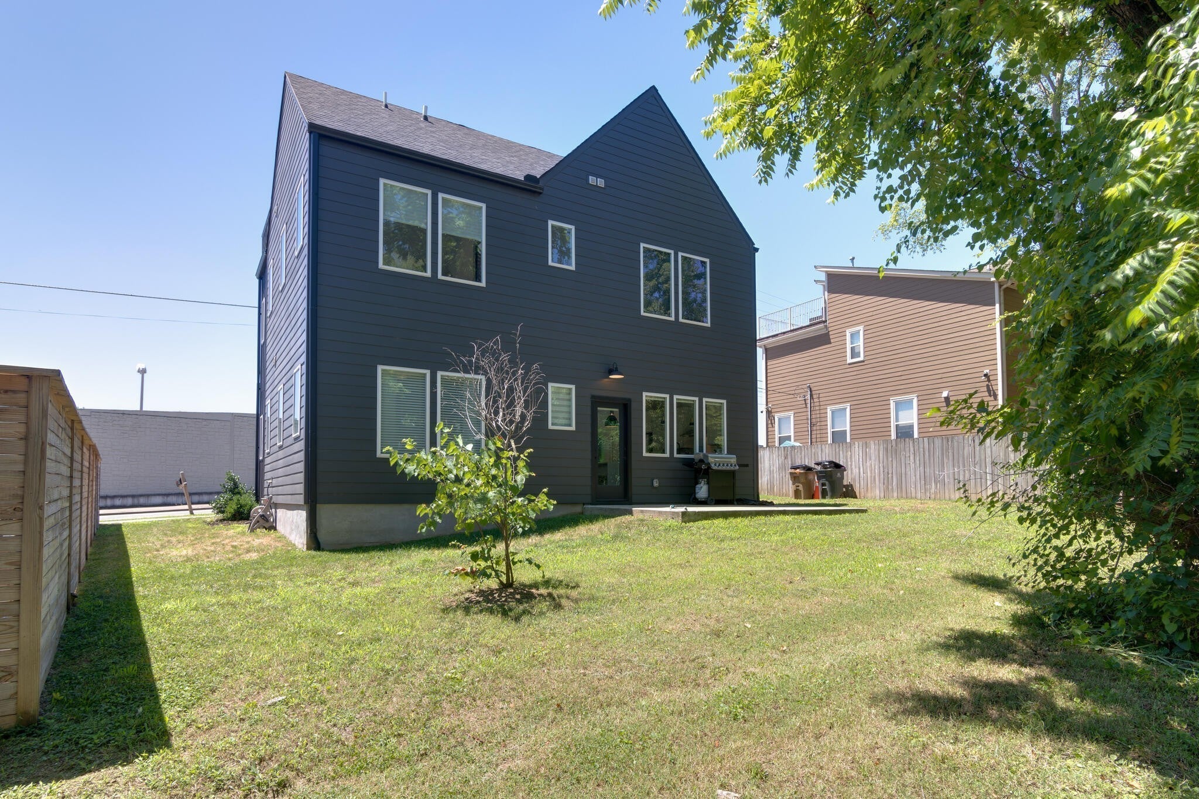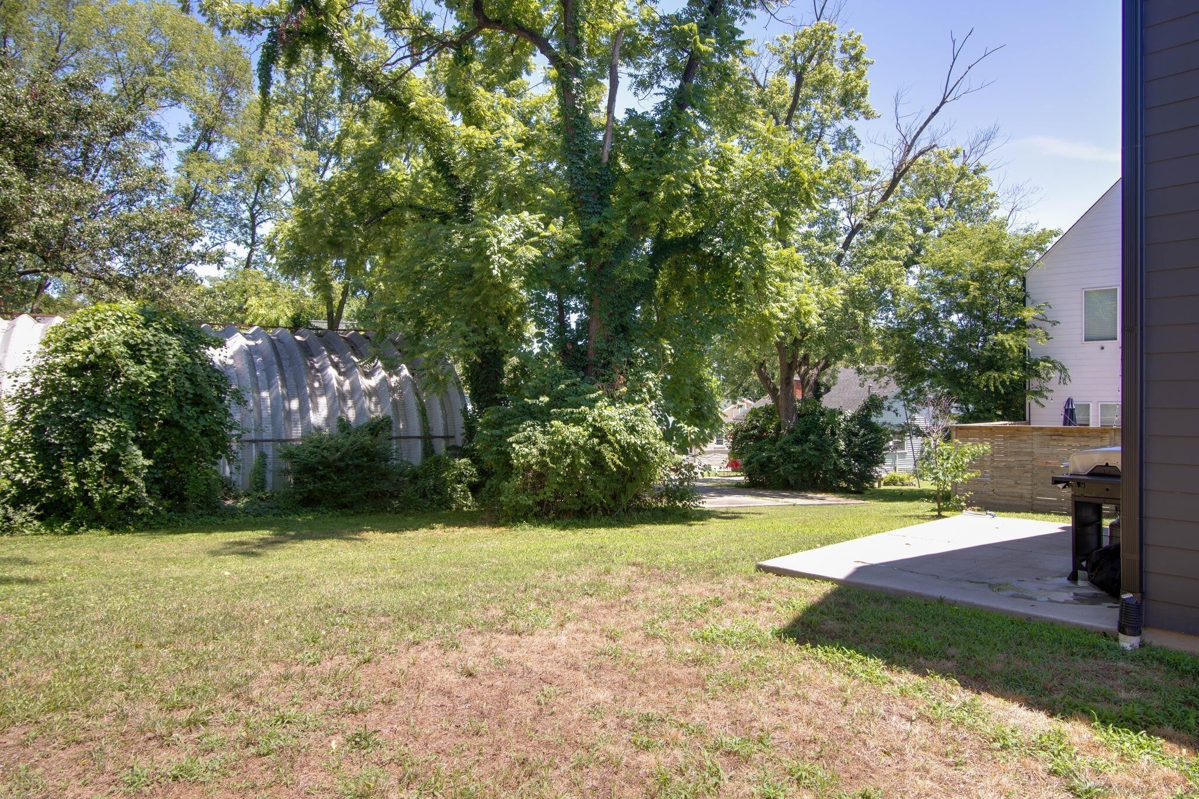$599,900 - 42 Twin St, Nashville
- 3
- Bedrooms
- 3
- Baths
- 2,098
- SQ. Feet
- 0.03
- Acres
Modern Sophistication Meets Urban Convenience in Charlotte Park. Experience the perfect blend of sleek design and comfortable living in this 3-bedroom, 3-bath home crafted in 2021 by the renowned Paragon Group. Nestled in the heart of Charlotte Park, this contemporary gem offers a like-new feel with high-end finishes and thoughtful upgrades throughout. Step into an open-concept layout featuring polished concrete floors and seamless flow—ideal for both everyday living and effortless entertaining. Motorized blinds add a layer of luxury and ease, while expansive windows fill the home with natural light. Upstairs, the impressive primary suite boasts vaulted ceilings, a spa-style ensuite bath, and a generous walk-in closet. But the true showstopper? A sprawling rooftop deck with sweeping views of downtown Nashville—perfect for morning coffee, sunset cocktails, or relaxing under the stars.
Essential Information
-
- MLS® #:
- 2964954
-
- Price:
- $599,900
-
- Bedrooms:
- 3
-
- Bathrooms:
- 3.00
-
- Full Baths:
- 3
-
- Square Footage:
- 2,098
-
- Acres:
- 0.03
-
- Year Built:
- 2021
-
- Type:
- Residential
-
- Sub-Type:
- Horizontal Property Regime - Detached
-
- Status:
- Active
Community Information
-
- Address:
- 42 Twin St
-
- Subdivision:
- Homes At 505 Snyder Avenue
-
- City:
- Nashville
-
- County:
- Davidson County, TN
-
- State:
- TN
-
- Zip Code:
- 37209
Amenities
-
- Utilities:
- Water Available
-
- Parking Spaces:
- 4
-
- Garages:
- Concrete, Driveway
Interior
-
- Interior Features:
- Ceiling Fan(s), Extra Closets, High Ceilings, Pantry, Walk-In Closet(s), Kitchen Island
-
- Appliances:
- Electric Oven, Electric Range, Dishwasher, Disposal, Ice Maker, Microwave, Refrigerator
-
- Heating:
- Central
-
- Cooling:
- Central Air
-
- # of Stories:
- 3
Exterior
-
- Exterior Features:
- Smart Lock(s)
-
- Lot Description:
- Level
-
- Construction:
- Fiber Cement
School Information
-
- Elementary:
- Cockrill Elementary
-
- Middle:
- Moses McKissack Middle
-
- High:
- Pearl Cohn Magnet High School
Additional Information
-
- Date Listed:
- August 1st, 2025
-
- Days on Market:
- 48
Listing Details
- Listing Office:
- Onward Real Estate

























 Copyright 2025 RealTracs Solutions.
Copyright 2025 RealTracs Solutions.