$2,145 - 236 Greenwood Dr, La Vergne
- 3
- Bedrooms
- 2½
- Baths
- 1,651
- SQ. Feet
- 2023
- Year Built
You're gonna love this one. Welcome to 236 Greenwood Dr, a stunning 3-bedroom, 2.5-bathroom home that's just waiting for you to make it yours. Tucked away in the beautiful community of The Retreat at Finch Branch in Lavergne, TN, this place has everything you've been searching for. Imagine walking into an open floor plan that's perfect for hanging out with family and friends, with gorgeous granite countertops that'll make you feel like a culinary master. And when you're ready to get some fresh air, just step out into your spacious, fenced backyard - it's like having your own private oasis. This home is a total gem, and we're not kidding when we say it won't be on the market for long. So what are you waiting for? Schedule a tour today and get ready to make 236 Greenwood Dr your dream home. Trust us, you won't regret it.
Essential Information
-
- MLS® #:
- 2964930
-
- Price:
- $2,145
-
- Bedrooms:
- 3
-
- Bathrooms:
- 2.50
-
- Full Baths:
- 2
-
- Half Baths:
- 1
-
- Square Footage:
- 1,651
-
- Acres:
- 0.00
-
- Year Built:
- 2023
-
- Type:
- Residential Lease
-
- Sub-Type:
- Single Family Residence
-
- Status:
- Active
Community Information
-
- Address:
- 236 Greenwood Dr
-
- Subdivision:
- The Retreat At Finch Branch Sec 2 Ph 1
-
- City:
- La Vergne
-
- County:
- Rutherford County, TN
-
- State:
- TN
-
- Zip Code:
- 37086
Amenities
-
- Utilities:
- Water Available
-
- Parking Spaces:
- 2
-
- # of Garages:
- 2
-
- Garages:
- Garage Faces Front, Driveway
Interior
-
- Interior Features:
- Air Filter, Ceiling Fan(s), Extra Closets, Open Floorplan, Pantry, Smart Thermostat, Walk-In Closet(s), High Speed Internet
-
- Appliances:
- Electric Oven, Electric Range, Dishwasher, Disposal, Freezer, Ice Maker, Microwave, Refrigerator, Stainless Steel Appliance(s), Water Purifier
-
- Heating:
- Central
-
- Cooling:
- Ceiling Fan(s), Central Air
-
- # of Stories:
- 2
Exterior
-
- Exterior Features:
- Smart Lock(s)
-
- Roof:
- Shingle
-
- Construction:
- Vinyl Siding
School Information
-
- Elementary:
- Cedar Grove Elementary
-
- Middle:
- Rock Springs Middle School
-
- High:
- Lavergne High School
Additional Information
-
- Date Listed:
- August 9th, 2025
-
- Days on Market:
- 17
Listing Details
- Listing Office:
- Evergreen Live
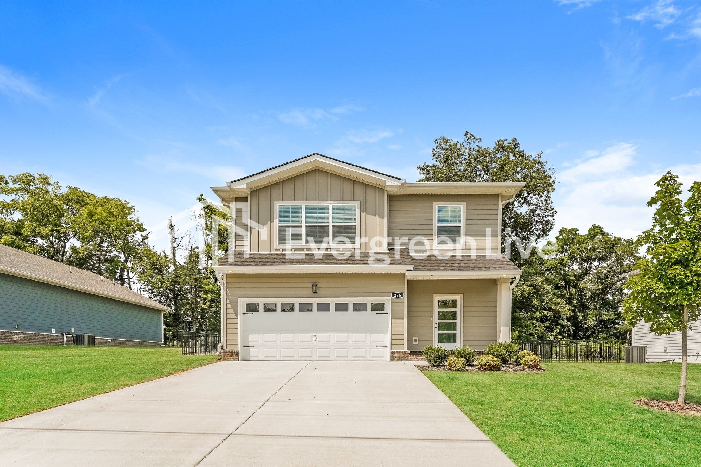
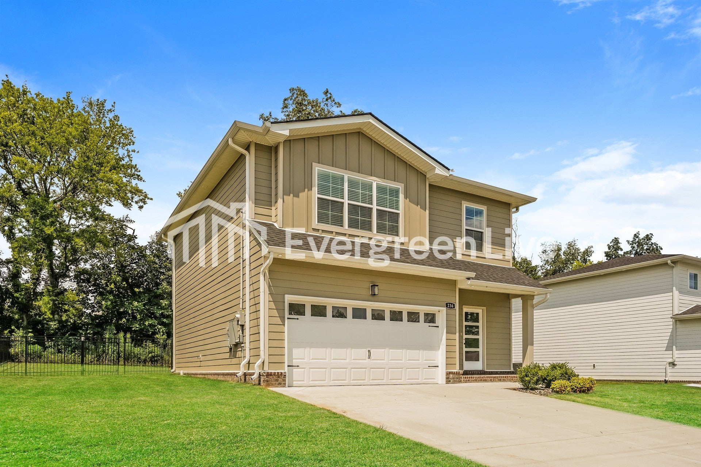
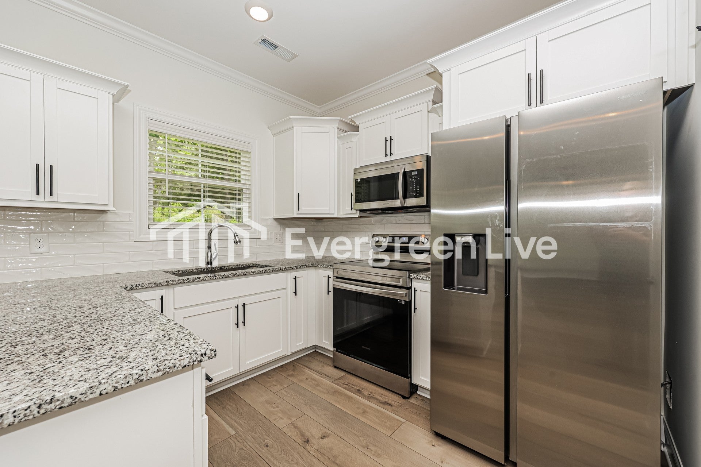
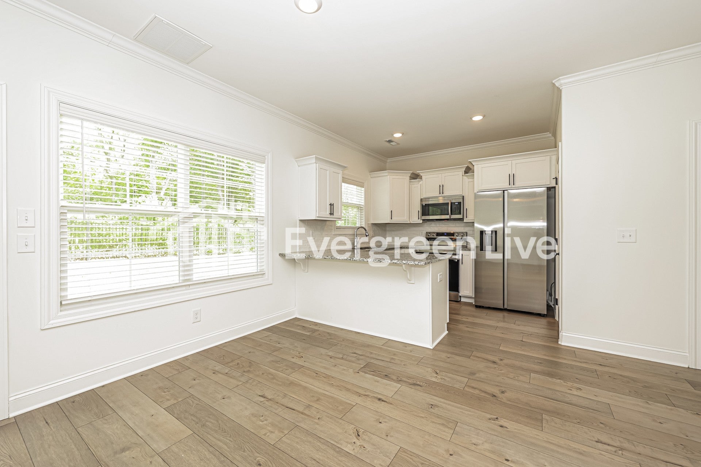
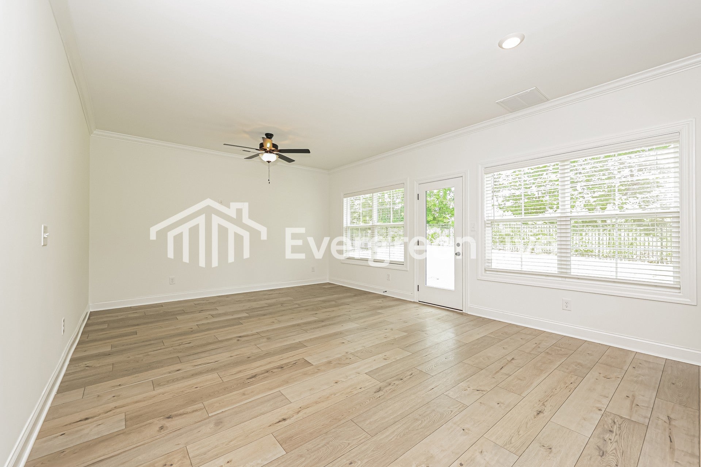
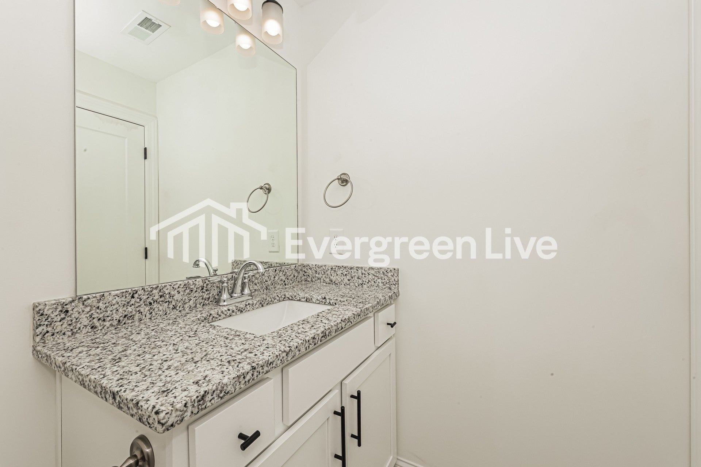
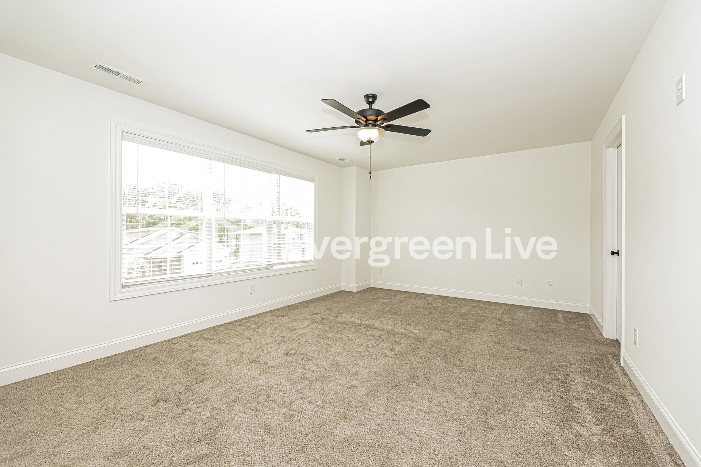
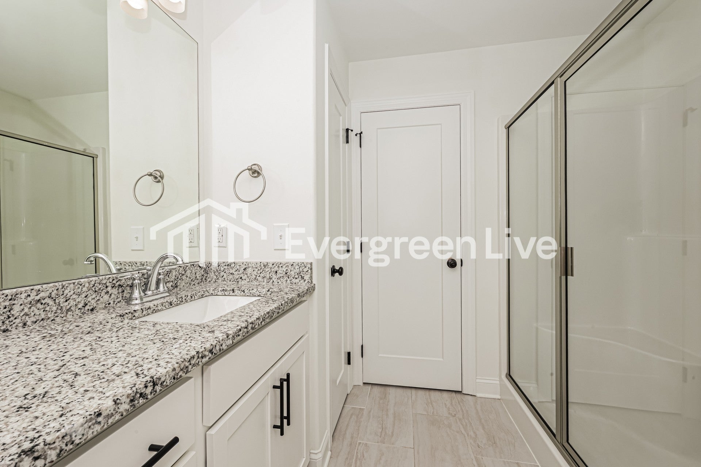
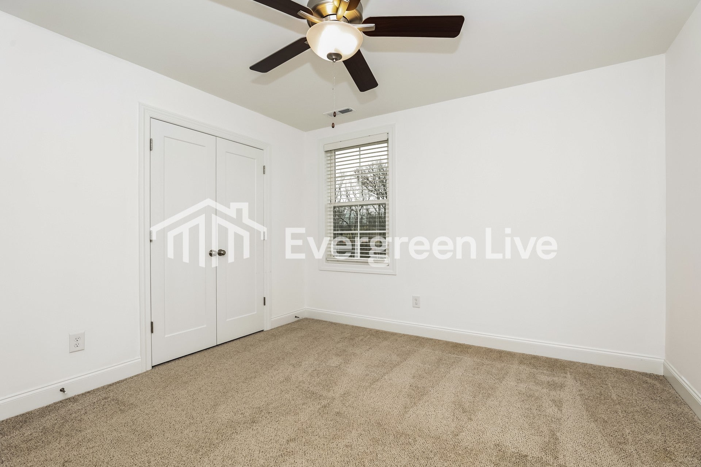
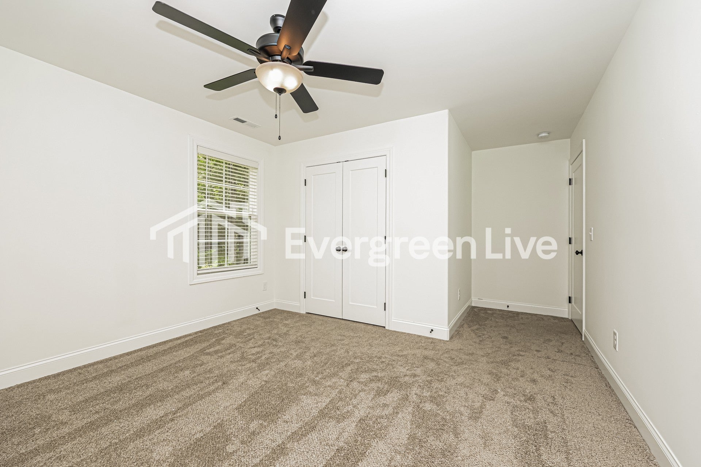
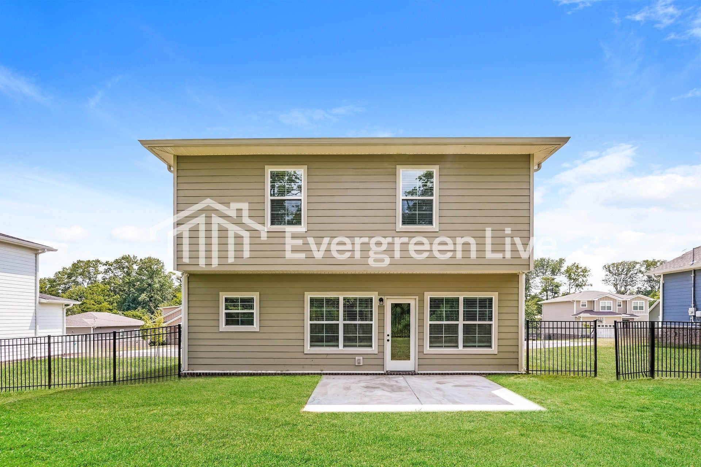
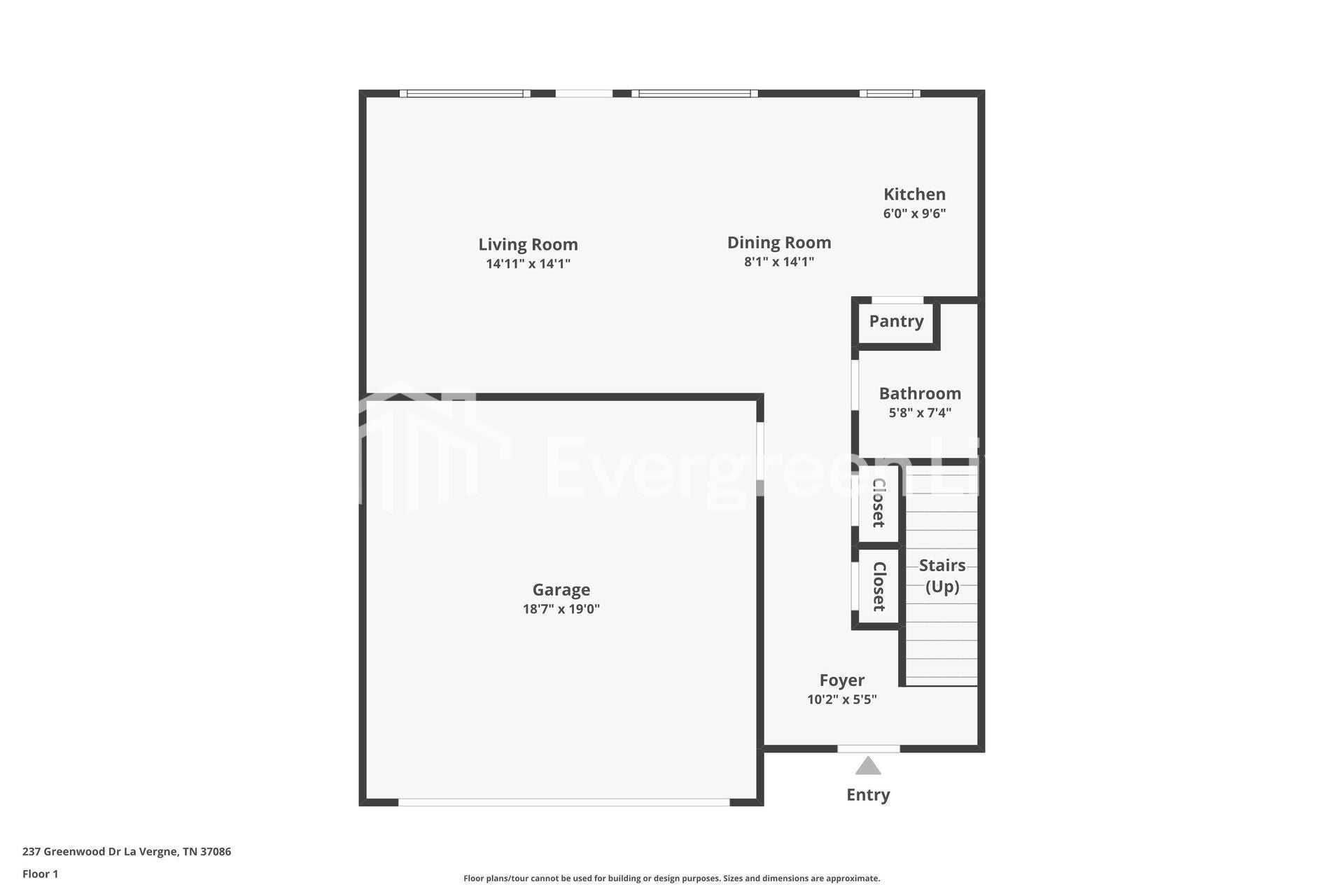
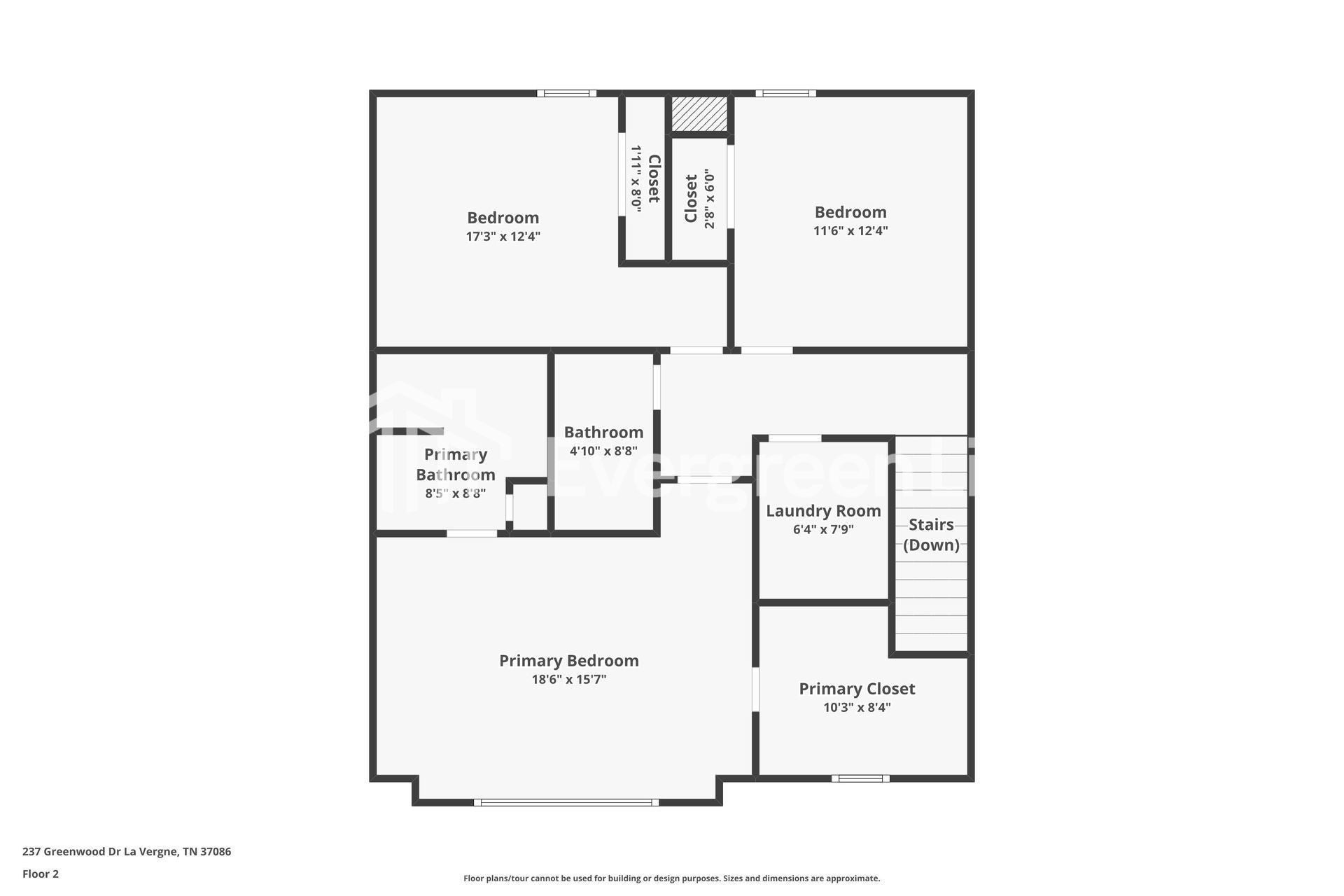
 Copyright 2025 RealTracs Solutions.
Copyright 2025 RealTracs Solutions.