$824,900 - 1601 Dr Db Todd Jr Blvd, Nashville
- 6
- Bedrooms
- 3
- Baths
- 4,658
- SQ. Feet
- 0.26
- Acres
Spacious Renovated Home with Income-Producing Guest House in the Heart of North Nashville! Welcome to 1601 Dr. D.B. Todd Jr. Blvd, a rare and versatile opportunity in one of Nashville’s most dynamic and rapidly appreciating neighborhoods. This move-in ready property features a beautifully renovated 4,658 sq ft all-brick main home with 6 bedrooms and 3 full baths, plus a 1,196 sq ft Detached Accessory Dwelling Unit (DADU) that’s currently leased for $1,000/month, providing instant rental income. The main residence has been thoughtfully updated while preserving its historic character. Enjoy the charm of restored original hardwood floors, paired with brand-new carpet and fresh paint inside and out. The kitchen boasts new appliances and updated finishes, making it the perfect balance of style and functionality. A newer window package enhances energy efficiency, while the 50-year premium roof offers long-term peace of mind and durability. Whether you’re looking to owner-occupy, invest, or operate a group home, this property offers unmatched flexibility. Its proximity to TSU, Fisk, Meharry Medical College, and area hospitals makes it ideal for faculty housing, traveling nurses, students, or those in need of short- or long-term accommodations. With six bedrooms, expansive living areas, and ample parking, it could also serve as an excellent rehab facility, sober living home, or co-living investment.
Essential Information
-
- MLS® #:
- 2964877
-
- Price:
- $824,900
-
- Bedrooms:
- 6
-
- Bathrooms:
- 3.00
-
- Full Baths:
- 3
-
- Square Footage:
- 4,658
-
- Acres:
- 0.26
-
- Year Built:
- 1935
-
- Type:
- Residential
-
- Sub-Type:
- Single Family Residence
-
- Style:
- Cottage
-
- Status:
- Active
Community Information
-
- Address:
- 1601 Dr Db Todd Jr Blvd
-
- Subdivision:
- J M T J & G W Harding
-
- City:
- Nashville
-
- County:
- Davidson County, TN
-
- State:
- TN
-
- Zip Code:
- 37208
Amenities
-
- Utilities:
- Water Available, Cable Connected
-
- Parking Spaces:
- 1
-
- Garages:
- Attached
-
- View:
- City
Interior
-
- Interior Features:
- Ceiling Fan(s), Entrance Foyer, Extra Closets, High Speed Internet
-
- Appliances:
- Electric Oven, Range, Dishwasher, Disposal, Microwave, Refrigerator, Stainless Steel Appliance(s)
-
- Heating:
- Central
-
- Cooling:
- Central Air
-
- Fireplace:
- Yes
-
- # of Fireplaces:
- 1
-
- # of Stories:
- 2
Exterior
-
- Lot Description:
- Level
-
- Roof:
- Asphalt
-
- Construction:
- Brick
School Information
-
- Elementary:
- Robert Churchwell Museum Magnet Elementary School
-
- Middle:
- John Early Paideia Magnet
-
- High:
- Pearl Cohn Magnet High School
Additional Information
-
- Date Listed:
- August 1st, 2025
-
- Days on Market:
- 14
Listing Details
- Listing Office:
- Re/max Choice Properties
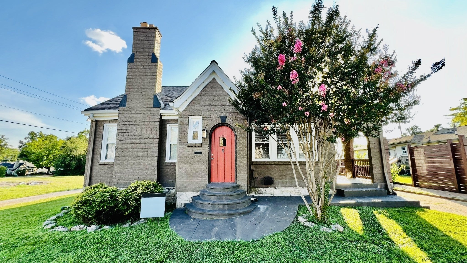
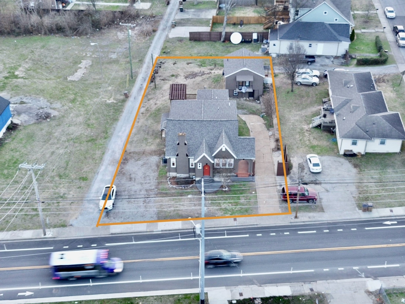
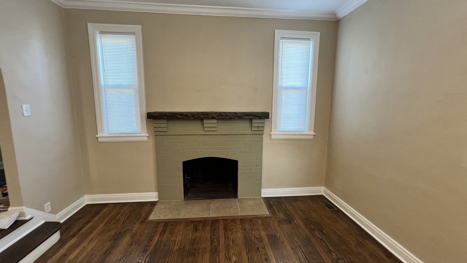
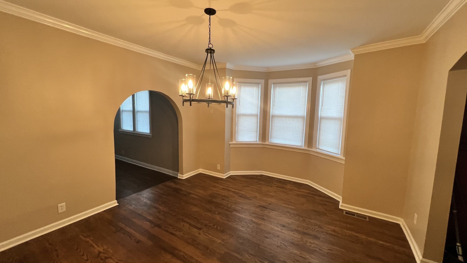
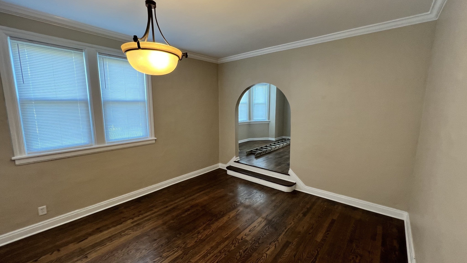
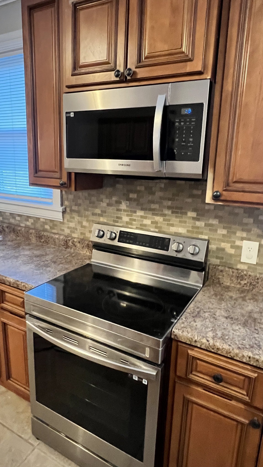
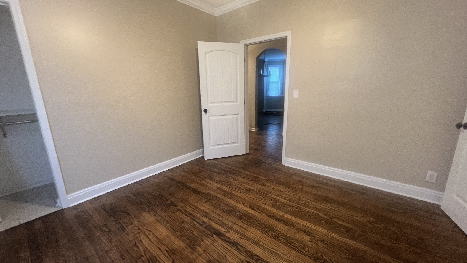
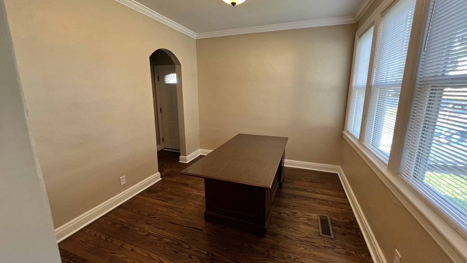
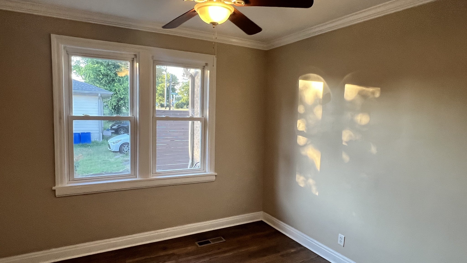
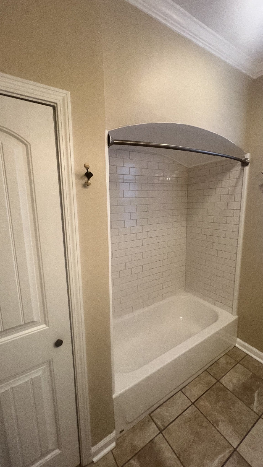
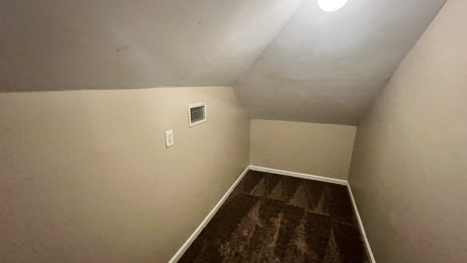
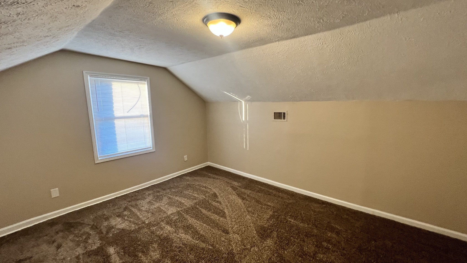
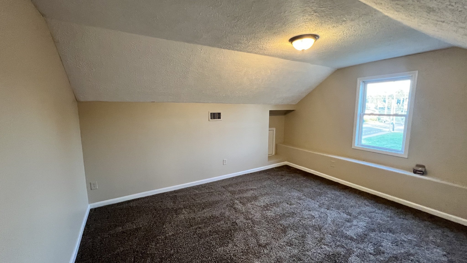
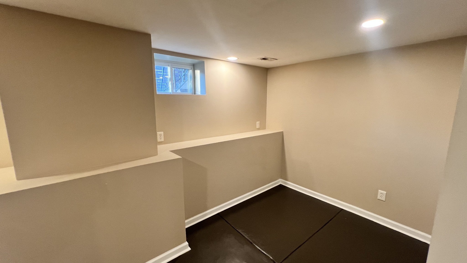
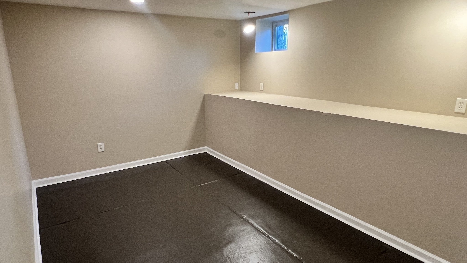
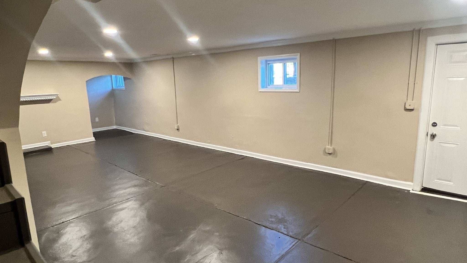
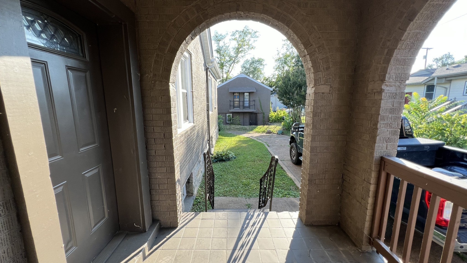
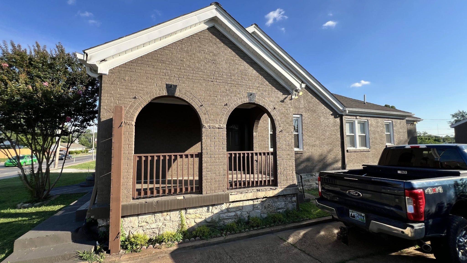
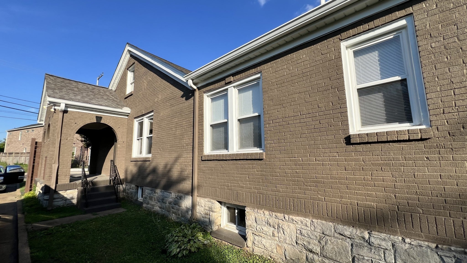
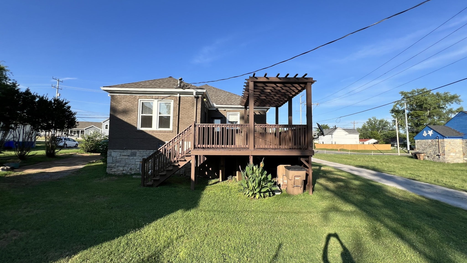
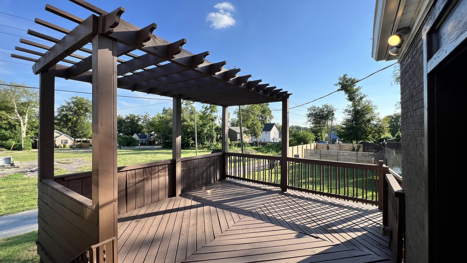
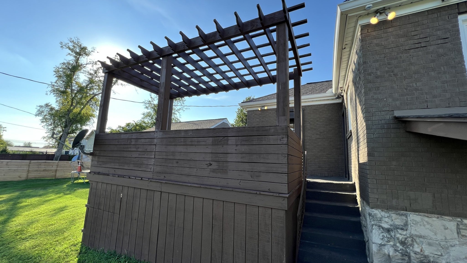
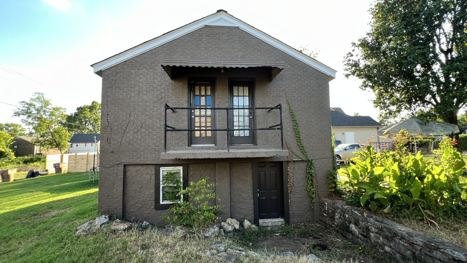
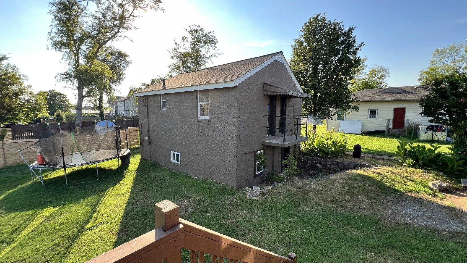
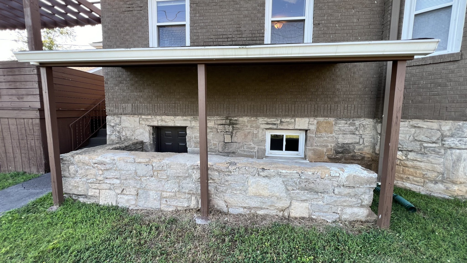
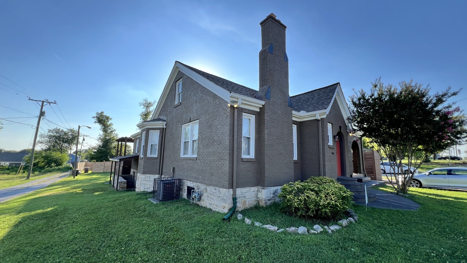
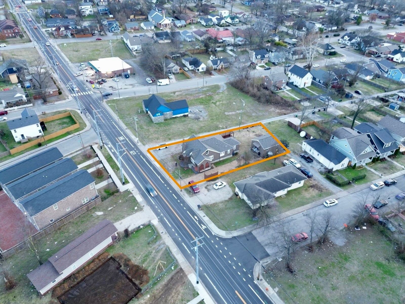
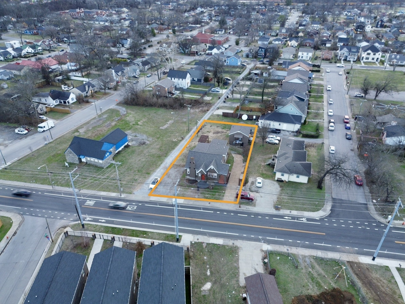
 Copyright 2025 RealTracs Solutions.
Copyright 2025 RealTracs Solutions.