$585,000 - 1124 Thornberry Dr, Clarksville
- 4
- Bedrooms
- 2½
- Baths
- 2,827
- SQ. Feet
- 1
- Acres
Welcome to your own private retreat! Perfect for the whole family and entertaining guests, this spacious home offers a relaxing escape packed with features that truly make it a gem. Unwind under the covered back patio, enjoy summer splashes in the crystal-clear pool, or fire up the grill on the generous composite deck—a dream space for gatherings! With flexible living spaces you can make it 3 or 4 bedrooms, including a primary suite on the main level featuring a luxurious, newly remodeled bath with a tiled shower and a freestanding soaking tub. The bonus room above the attached 2-car, 2-bay garage offers ideal space for a playroom, studio, or guest hideaway. Enjoy fresh style with brand new carpet and luxury vinyl flooring throughout most of the home. Still need more? How about a separate 2-car, 2-bay garage, a storage shed, and an additional 1-car garage dedicated to lawn gear or pool toys. All of this situated on almost an acre of property close to restaurants, shopping, golf courses, and entertainment. Great location for commuters to Nashville. Don't miss your chance to have it all! This property isn’t just a house—it’s a lifestyle
Essential Information
-
- MLS® #:
- 2964775
-
- Price:
- $585,000
-
- Bedrooms:
- 4
-
- Bathrooms:
- 2.50
-
- Full Baths:
- 2
-
- Half Baths:
- 1
-
- Square Footage:
- 2,827
-
- Acres:
- 1.00
-
- Year Built:
- 2002
-
- Type:
- Residential
-
- Sub-Type:
- Single Family Residence
-
- Style:
- Colonial
-
- Status:
- Under Contract - Showing
Community Information
-
- Address:
- 1124 Thornberry Dr
-
- Subdivision:
- Page Estates
-
- City:
- Clarksville
-
- County:
- Montgomery County, TN
-
- State:
- TN
-
- Zip Code:
- 37043
Amenities
-
- Utilities:
- Natural Gas Available, Water Available, Cable Connected
-
- Parking Spaces:
- 11
-
- # of Garages:
- 5
-
- Garages:
- Attached/Detached, Driveway
-
- Has Pool:
- Yes
-
- Pool:
- In Ground
Interior
-
- Interior Features:
- Ceiling Fan(s), Pantry, Walk-In Closet(s), High Speed Internet
-
- Appliances:
- Electric Oven, Gas Oven, Electric Range, Gas Range, Water Purifier
-
- Heating:
- Central, Natural Gas
-
- Cooling:
- Central Air
-
- Fireplace:
- Yes
-
- # of Fireplaces:
- 1
-
- # of Stories:
- 2
Exterior
-
- Roof:
- Shingle
-
- Construction:
- Vinyl Siding
School Information
-
- Elementary:
- Rossview Elementary
-
- Middle:
- Rossview Middle
-
- High:
- Rossview High
Additional Information
-
- Date Listed:
- July 31st, 2025
-
- Days on Market:
- 49
Listing Details
- Listing Office:
- Keller Williams Realty Clarksville
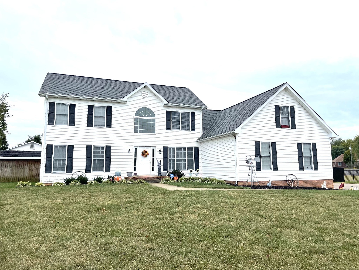
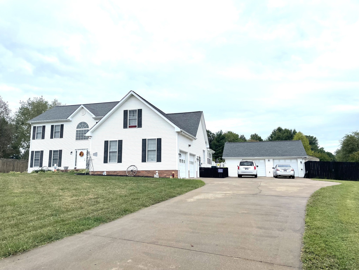
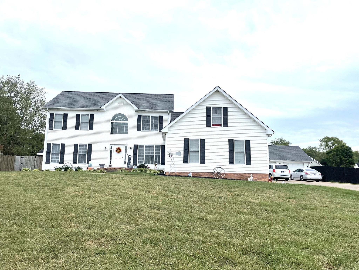
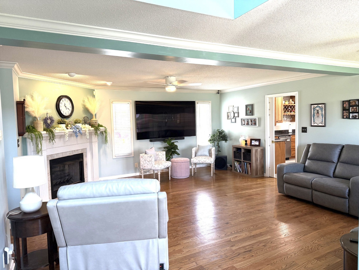
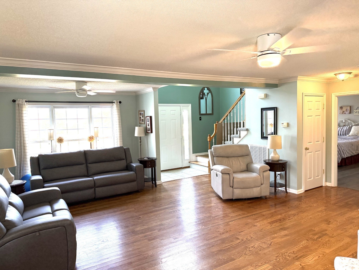
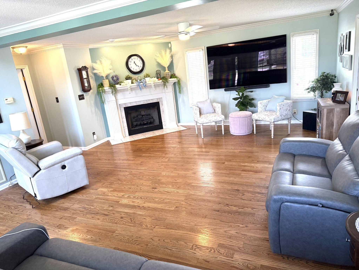
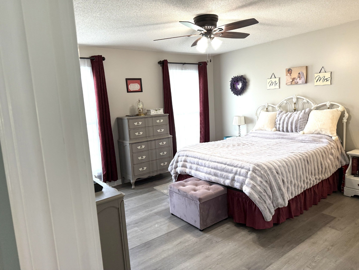
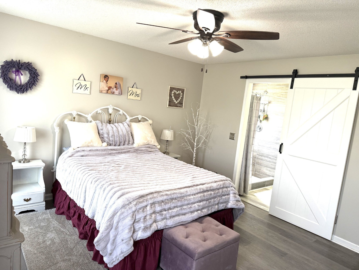
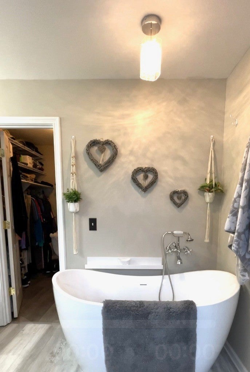
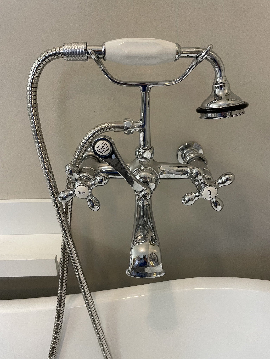
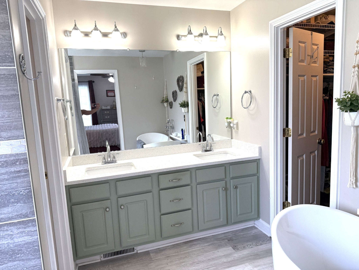
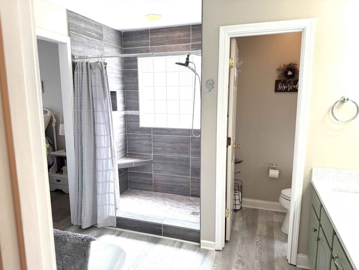
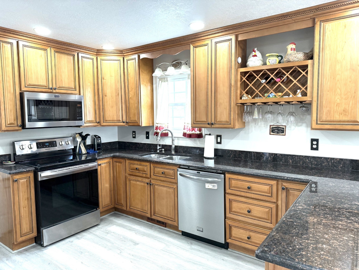
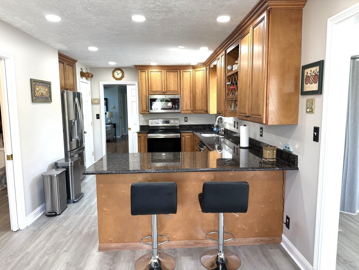
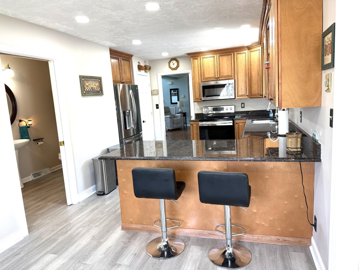
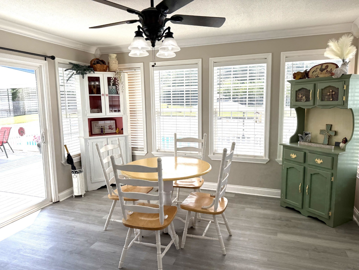
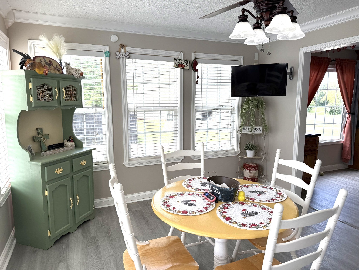
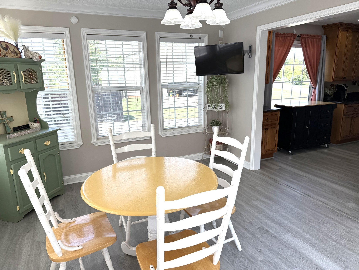
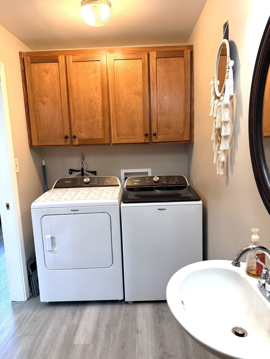
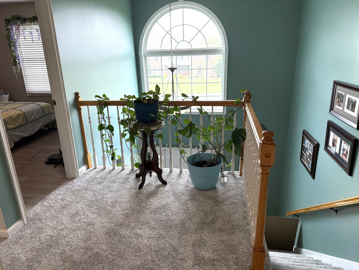
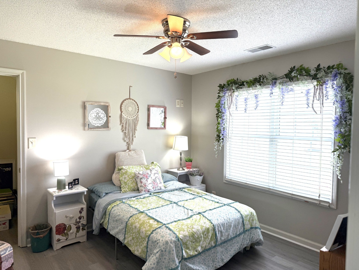
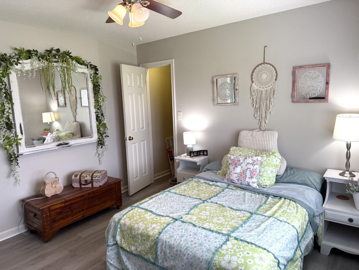
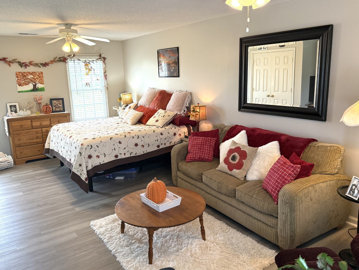
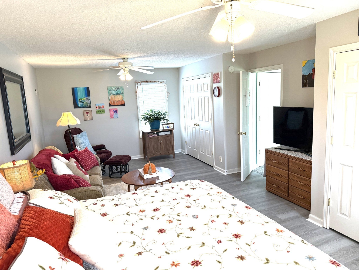
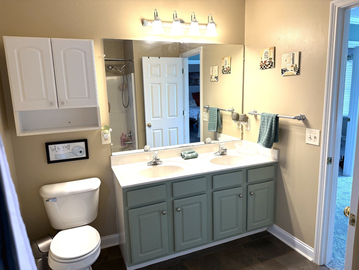
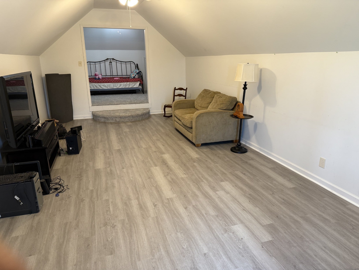
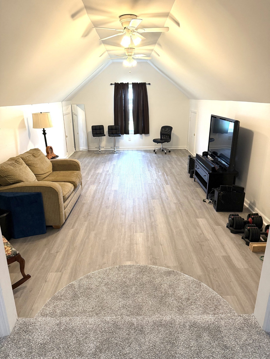
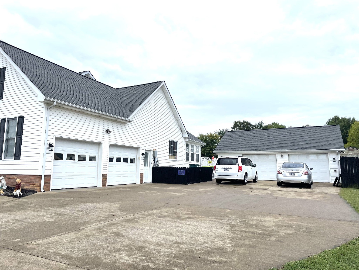
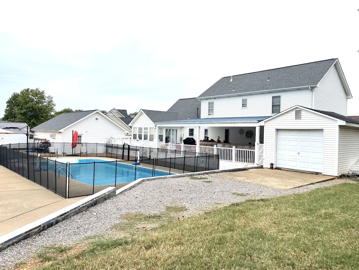
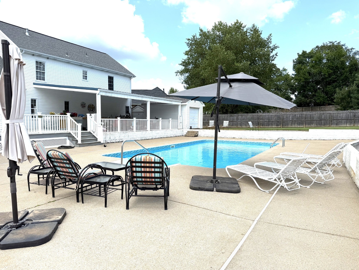
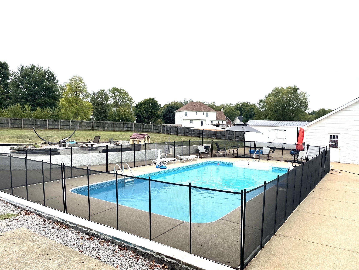
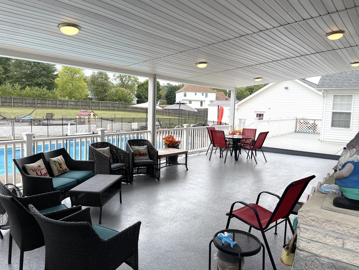
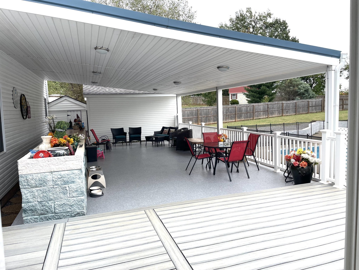
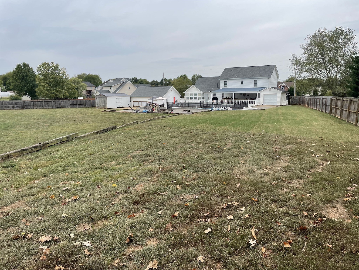
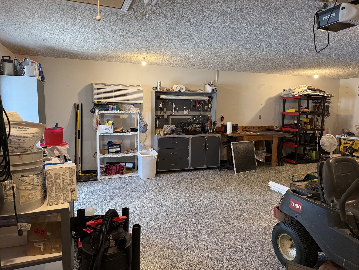
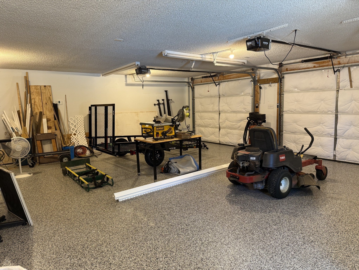
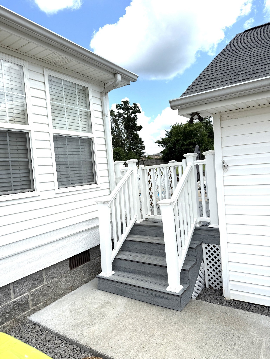
 Copyright 2025 RealTracs Solutions.
Copyright 2025 RealTracs Solutions.