$2,300 - 934 Millstream Dr, Nashville
- 3
- Bedrooms
- 2
- Baths
- 1,502
- SQ. Feet
- 2022
- Year Built
Chic 3-Bedroom, 2 -Bath Rental in North Nashville – High Ceilings, Dedicated Office, Private Deck & 2-Car Garage! This beautifully designed 3 bedroom, 2 bath rental offers the perfect blend of comfort, convenience, and modern charm. Step inside to be greeted by soaring high ceilings and an open-concept layout that floods the space with natural light. The spacious living area flows seamlessly into a contemporary kitchen, perfect for entertaining or relaxing after a long day. Each of the three generously sized bedrooms includes ample closet space. A dedicated laundry room adds ease to your daily routine, while the attached two-car garage ensures secure parking and extra storage. Enjoy peaceful evenings or weekend gatherings on your private back deck, a quiet retreat tucked away from the hustle and bustle. Located just minutes from downtown, Germantown, and Buchanan Arts District, you'll have easy access to Nashville’s hottest restaurants, shops, and cultural spots—all while enjoying a serene neighborhood vibe.
Essential Information
-
- MLS® #:
- 2964730
-
- Price:
- $2,300
-
- Bedrooms:
- 3
-
- Bathrooms:
- 2.00
-
- Full Baths:
- 2
-
- Square Footage:
- 1,502
-
- Acres:
- 0.00
-
- Year Built:
- 2022
-
- Type:
- Residential Lease
-
- Sub-Type:
- Condominium
-
- Status:
- Under Contract - Not Showing
Community Information
-
- Address:
- 934 Millstream Dr
-
- Subdivision:
- Crossing At Drakes Branch
-
- City:
- Nashville
-
- County:
- Davidson County, TN
-
- State:
- TN
-
- Zip Code:
- 37218
Amenities
-
- Utilities:
- Electricity Available, Water Available
-
- Parking Spaces:
- 4
-
- # of Garages:
- 2
-
- Garages:
- Garage Door Opener, Garage Faces Front
Interior
-
- Interior Features:
- High Ceilings, Open Floorplan, Pantry, Smart Thermostat, Walk-In Closet(s)
-
- Appliances:
- Electric Oven, Cooktop, Dishwasher, Disposal, Dryer, Microwave, Refrigerator, Washer
-
- Heating:
- Electric
-
- Cooling:
- Electric
-
- # of Stories:
- 1
Exterior
-
- Roof:
- Asphalt
School Information
-
- Elementary:
- Cumberland Elementary
-
- Middle:
- Haynes Middle
-
- High:
- Whites Creek High
Additional Information
-
- Date Listed:
- August 4th, 2025
-
- Days on Market:
- 24
Listing Details
- Listing Office:
- Trendex Group, Llc
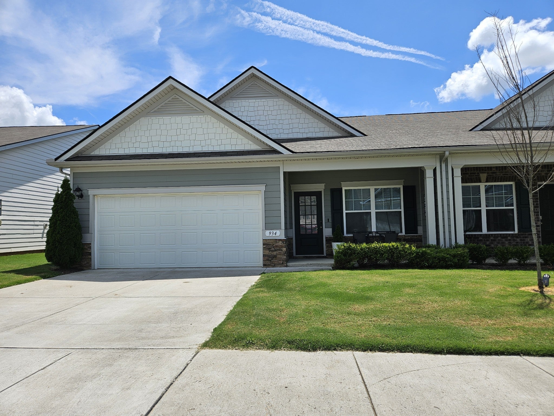
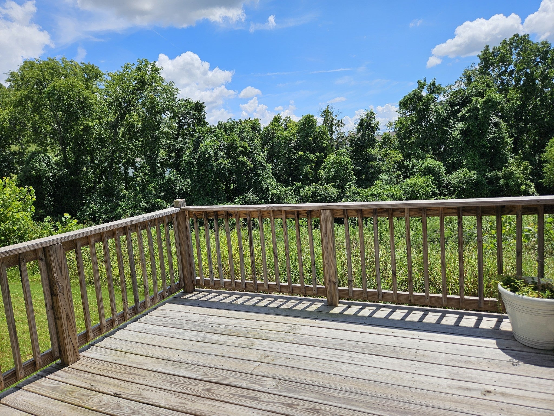
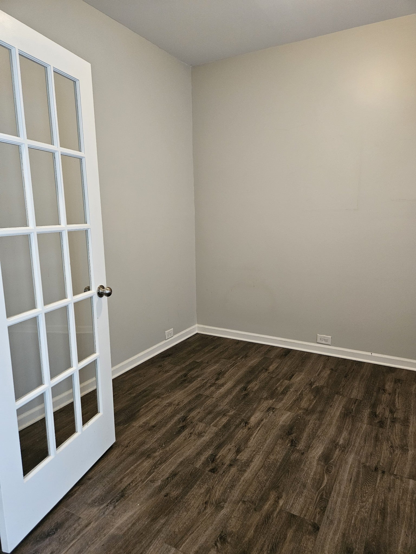

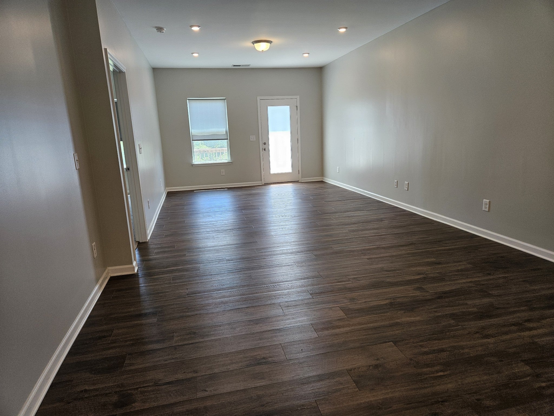
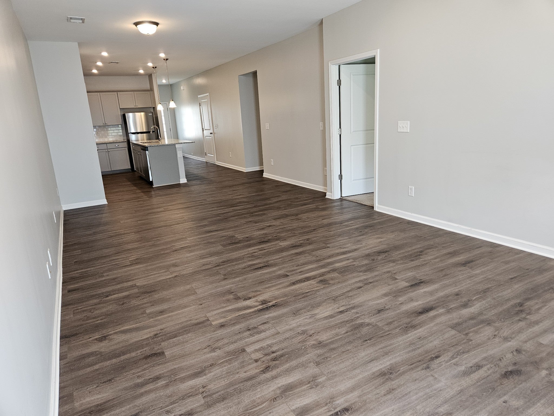
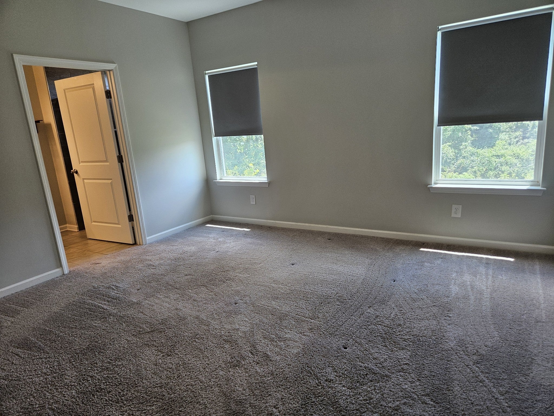

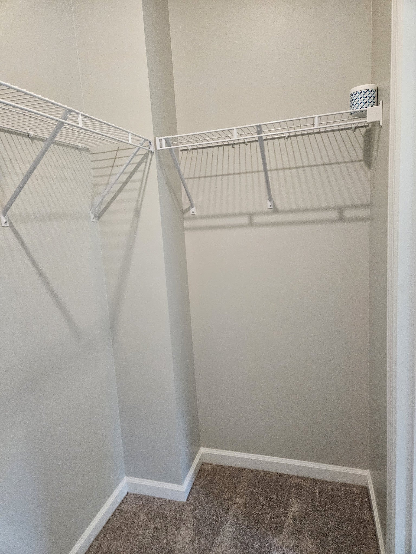
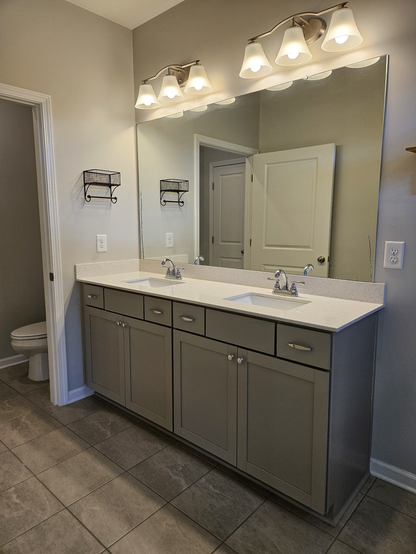
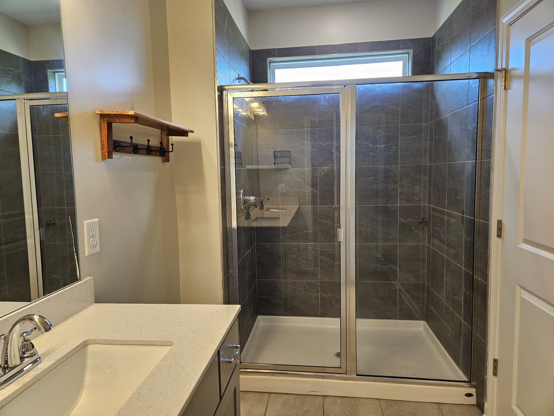
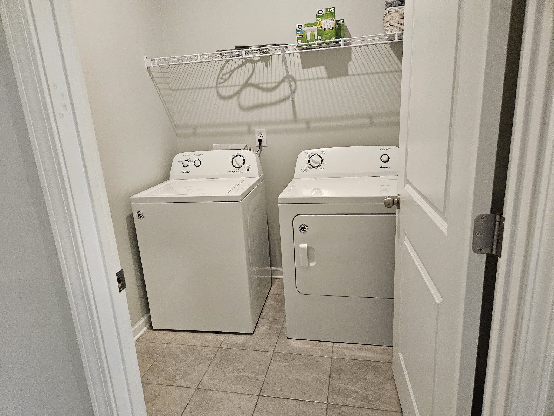
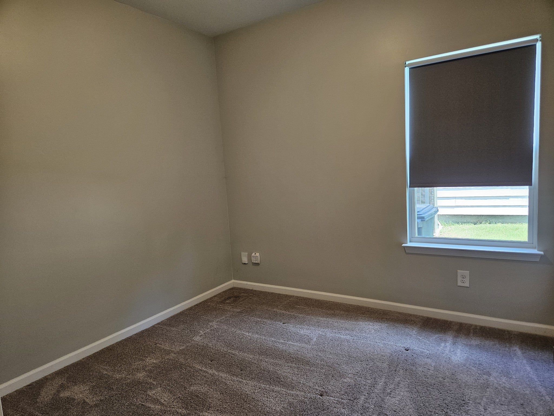
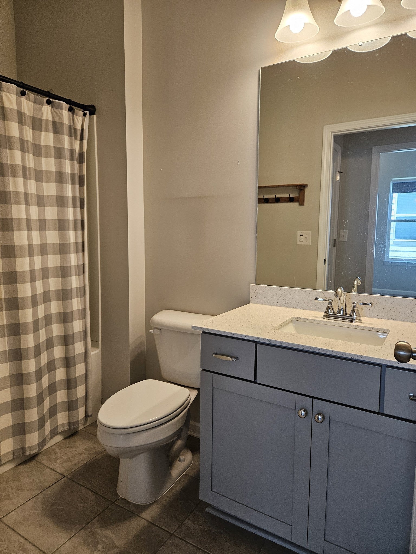
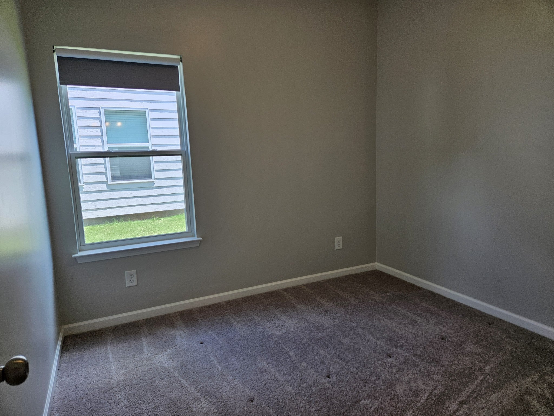
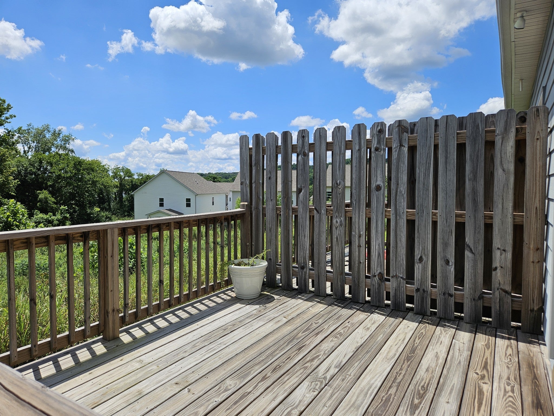
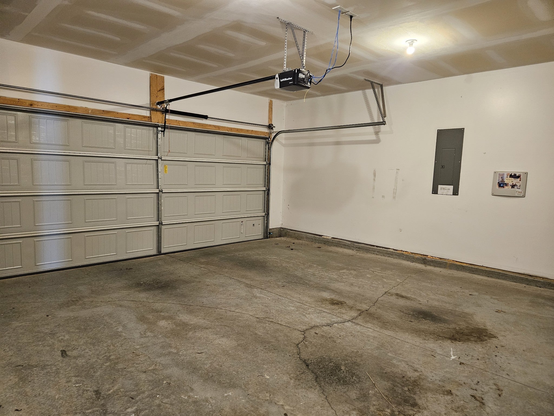
 Copyright 2025 RealTracs Solutions.
Copyright 2025 RealTracs Solutions.