$701,090 - 203 Ash Dale, Mount Juliet
- 4
- Bedrooms
- 3½
- Baths
- 3,284
- SQ. Feet
- 2025
- Year Built
PRICING UPDATE! Discover your dream home in Devonshire, a sought-after neighborhood offering private homesites and easy access to local restaurants and shopping. This "To-Be-Built" Valleybrook home offers a thoughtfully designed layout with spacious living areas, modern finishes and customizable options to suit your lifestyle. The Valleybrook home comes standard with 4 Bedrooms and 3.5 Bathrooms along with a formal Dining Room and Flex Space on the 1st floor and a Loft on the 2nd floor. Luxury vinyl plank flooring is included throughout the Foyer, Great Room, Kitchen, Powder Room and Flex Space while tile flooring is included in the Laundry Room and all full Bathrooms. There are many structural and design options for you to select from to customize this home to meet your needs so stop in to meet with one of our Sales Consultants to see for yourself! Please Note: This home price is advertising the base price of the home and the included homesite premium. Structural and Design options still need to be added. Schedule your private showing and tour our model home today!
Essential Information
-
- MLS® #:
- 2964661
-
- Price:
- $701,090
-
- Bedrooms:
- 4
-
- Bathrooms:
- 3.50
-
- Full Baths:
- 3
-
- Half Baths:
- 1
-
- Square Footage:
- 3,284
-
- Acres:
- 0.00
-
- Year Built:
- 2025
-
- Type:
- Residential
-
- Sub-Type:
- Single Family Residence
-
- Status:
- Active
Community Information
-
- Address:
- 203 Ash Dale
-
- Subdivision:
- Devonshire
-
- City:
- Mount Juliet
-
- County:
- Wilson County, TN
-
- State:
- TN
-
- Zip Code:
- 37122
Amenities
-
- Utilities:
- Electricity Available, Water Available
-
- Parking Spaces:
- 2
-
- # of Garages:
- 2
-
- Garages:
- Garage Faces Front
Interior
-
- Appliances:
- Built-In Gas Oven, Dishwasher, ENERGY STAR Qualified Appliances, Microwave, Stainless Steel Appliance(s)
-
- Heating:
- ENERGY STAR Qualified Equipment
-
- Cooling:
- Electric
-
- # of Stories:
- 2
Exterior
-
- Construction:
- Brick
School Information
-
- Elementary:
- Mt. Juliet Elementary
-
- Middle:
- Mt. Juliet Middle School
-
- High:
- Green Hill High School
Additional Information
-
- Date Listed:
- July 31st, 2025
-
- Days on Market:
- 27
Listing Details
- Listing Office:
- Pulte Homes Tennessee
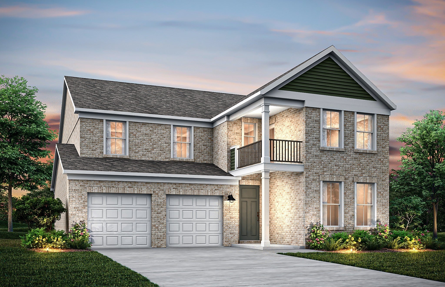
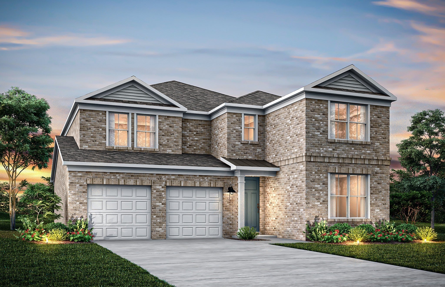
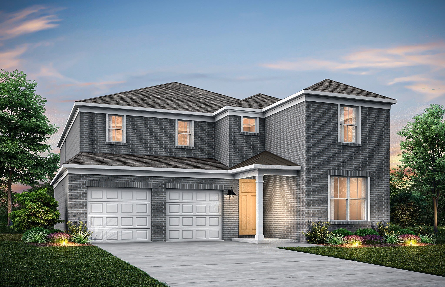
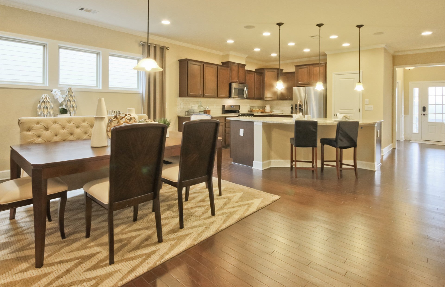
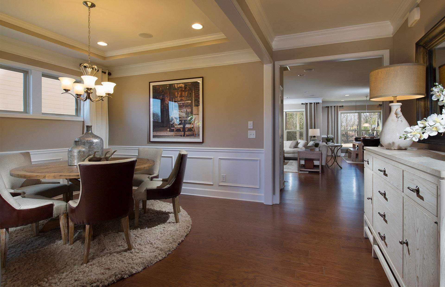
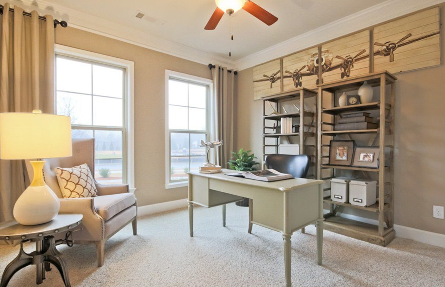
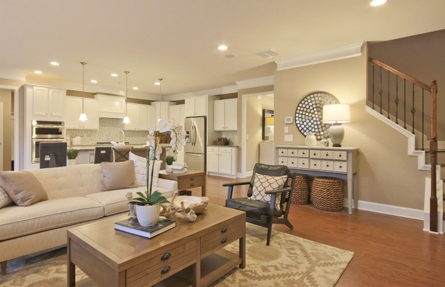

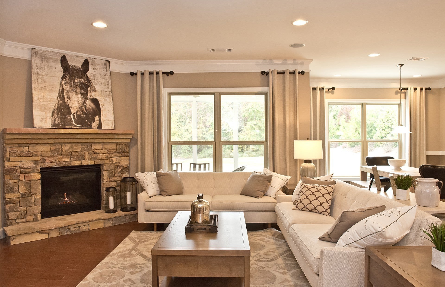

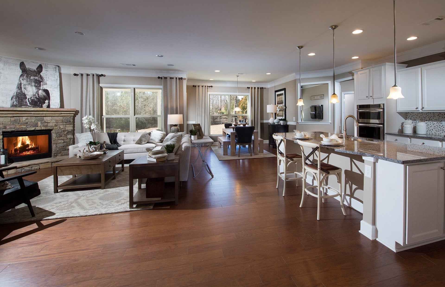
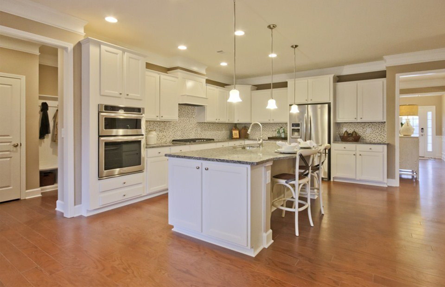
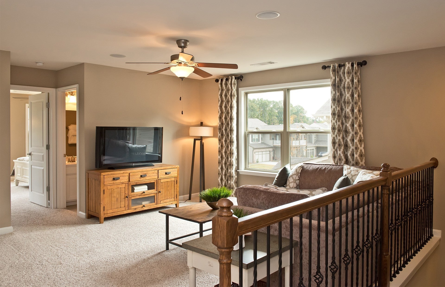
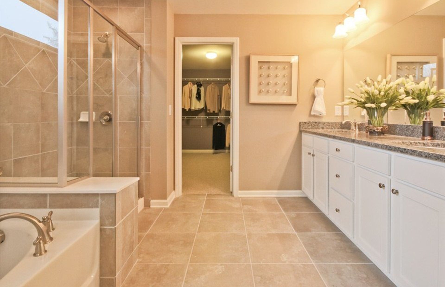

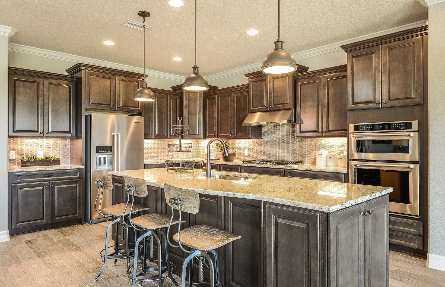
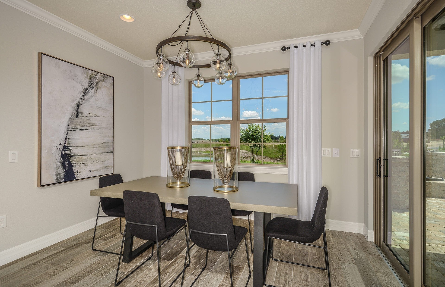
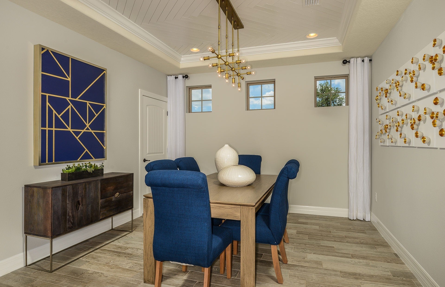
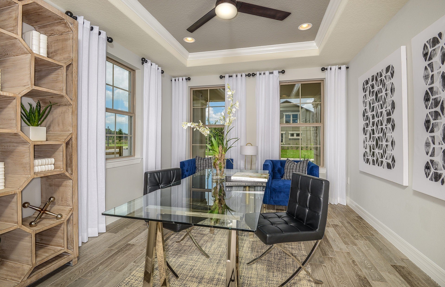
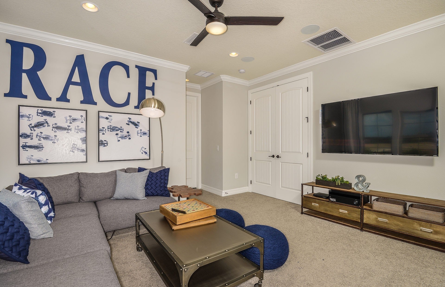
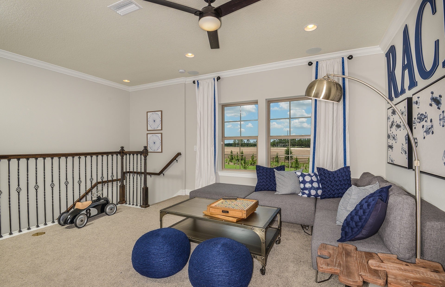
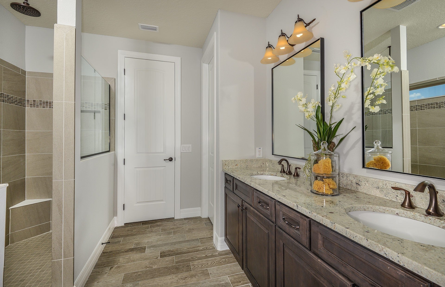
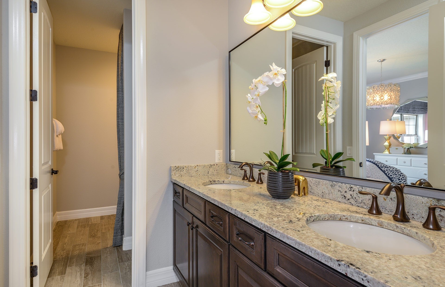
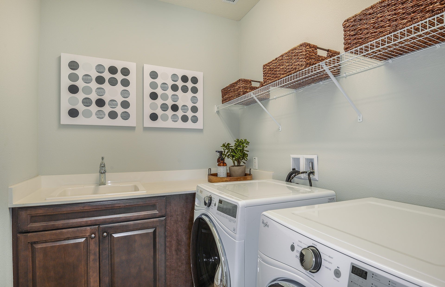

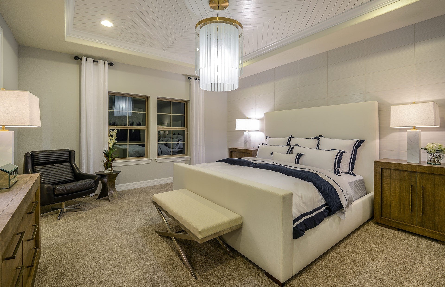
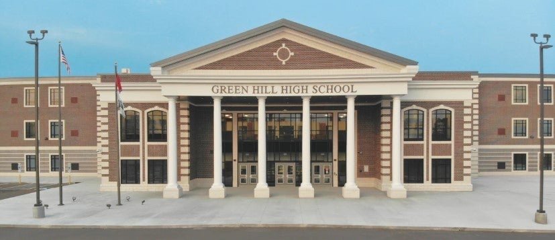


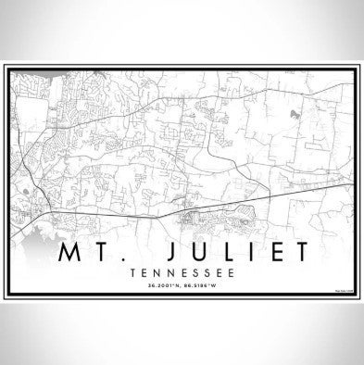
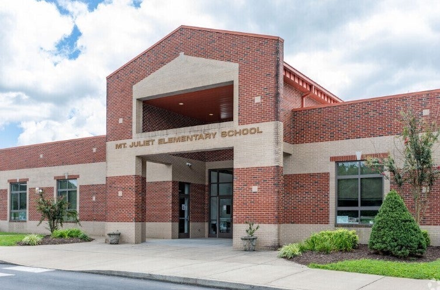
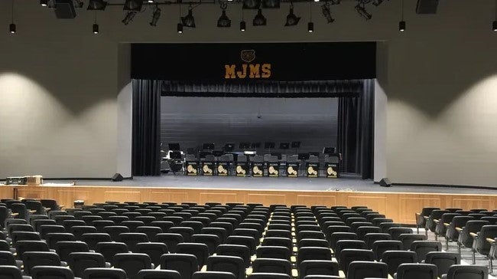
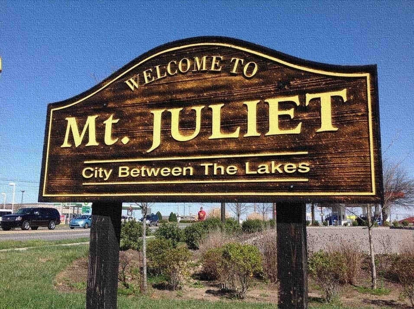
 Copyright 2025 RealTracs Solutions.
Copyright 2025 RealTracs Solutions.