$412,000 - 3280 Holiday Ln, Columbia
- 3
- Bedrooms
- 2½
- Baths
- 2,394
- SQ. Feet
- 0.15
- Acres
Welcome to your dream home in Columbia! This stunning, like-new Hartwell floor plan offers the perfect blend of comfort and style, featuring a convenient main level primary suite. On the first level, you’ll find a formal dining area which offers flexible use, ideal for a fourth bedroom or home office conversion, half bath, and laundry room. The open concept great room is perfect as a living space and flows seamlessly into the chef’s kitchen, which boasts ample cabinetry, a pantry, granite countertops, and a large island. The primary suite is a true retreat, featuring a tray ceiling, a large soaking tub, a separate shower, a private water closet, and a spacious walk-in closet. Upstairs, the second level offers two additional bedrooms, a full shared bathroom, and a versatile bonus room or loft space ideal for a home office, bedroom, playroom, or entertainment area. Located in the sought after Spring Hill school district, this home is just minutes from restaurants, shopping, and easy interstate access, combining both charm and convenience. Warranty transfers to the new owner! Seller open to contributing toward buyer closing cost with acceptable offer. "Ask about the appliance allowance the seller is offering with the right terms!" Don’t miss your chance to make this beautiful home yours!
Essential Information
-
- MLS® #:
- 2964646
-
- Price:
- $412,000
-
- Bedrooms:
- 3
-
- Bathrooms:
- 2.50
-
- Full Baths:
- 2
-
- Half Baths:
- 1
-
- Square Footage:
- 2,394
-
- Acres:
- 0.15
-
- Year Built:
- 2023
-
- Type:
- Residential
-
- Sub-Type:
- Single Family Residence
-
- Style:
- Traditional
-
- Status:
- Active
Community Information
-
- Address:
- 3280 Holiday Ln
-
- Subdivision:
- Homestead At Carters Station Sec 5 Ph 2B
-
- City:
- Columbia
-
- County:
- Maury County, TN
-
- State:
- TN
-
- Zip Code:
- 38401
Amenities
-
- Utilities:
- Electricity Available, Water Available
-
- Parking Spaces:
- 2
-
- # of Garages:
- 2
-
- Garages:
- Garage Door Opener, Attached, Concrete
Interior
-
- Interior Features:
- Entrance Foyer, Walk-In Closet(s)
-
- Appliances:
- Electric Oven, Cooktop, Dishwasher, Disposal, Microwave
-
- Heating:
- Electric
-
- Cooling:
- Central Air, Electric
-
- # of Stories:
- 2
Exterior
-
- Roof:
- Shingle
-
- Construction:
- Brick, Vinyl Siding
School Information
-
- Elementary:
- Spring Hill Elementary
-
- Middle:
- Spring Hill Middle School
-
- High:
- Spring Hill High School
Additional Information
-
- Date Listed:
- August 1st, 2025
-
- Days on Market:
- 64
Listing Details
- Listing Office:
- Crye-leike, Inc., Realtors
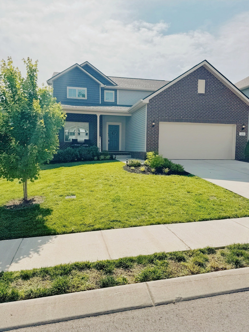
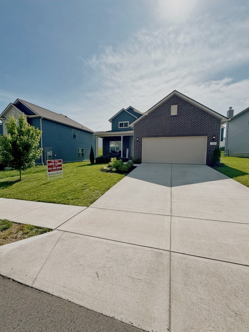
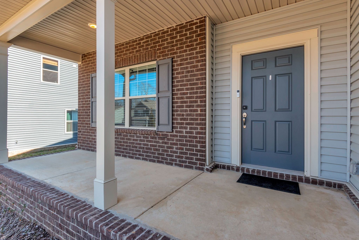
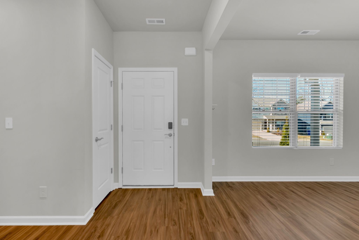
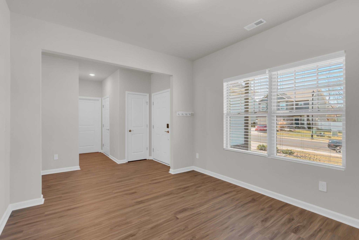
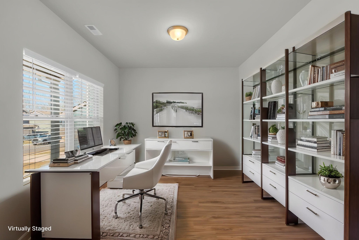
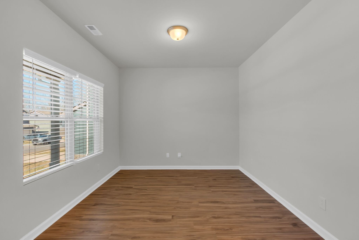
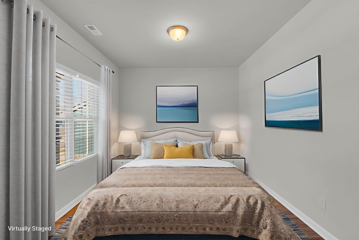
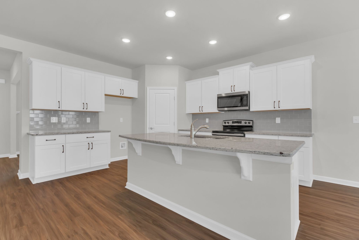
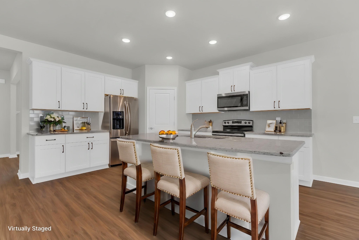
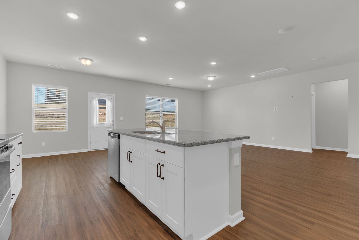
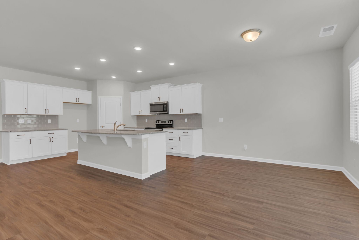
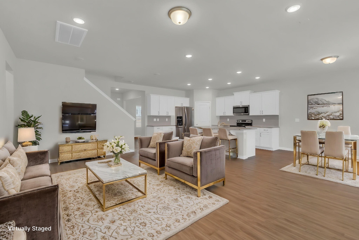
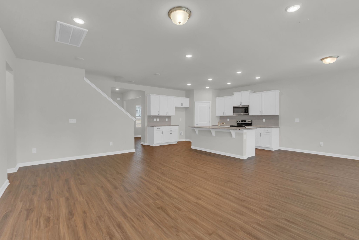
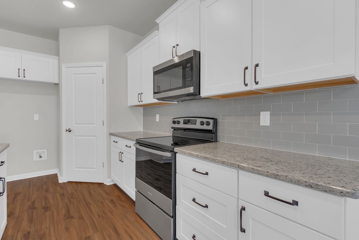
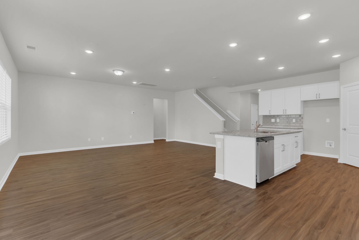
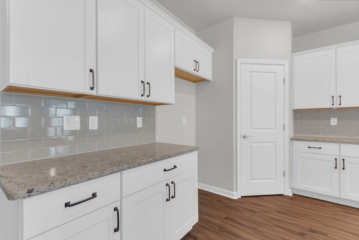
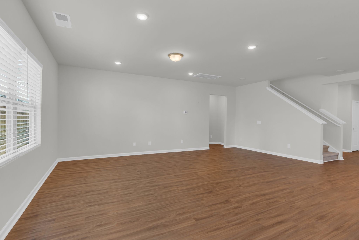
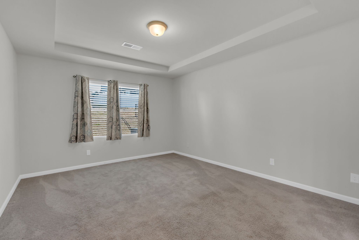
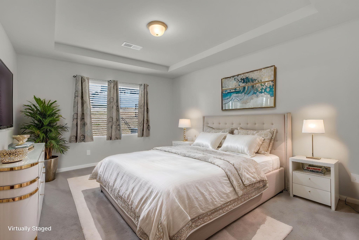
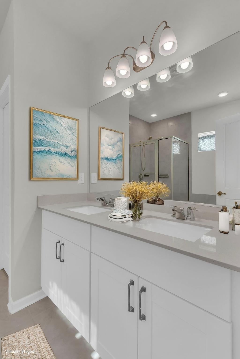
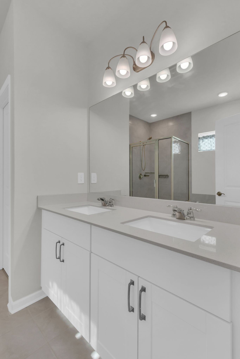
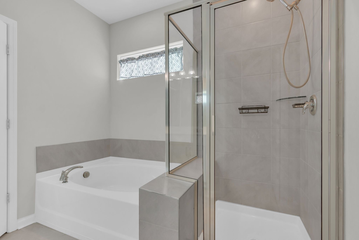
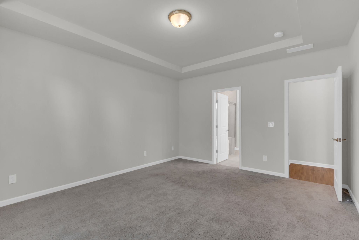
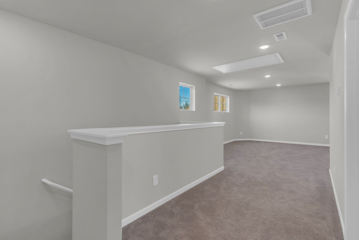
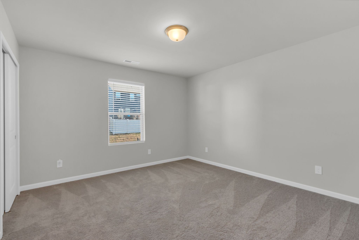
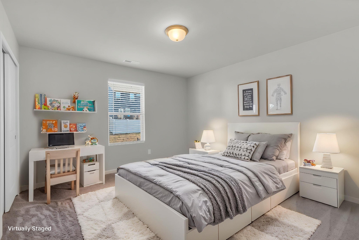
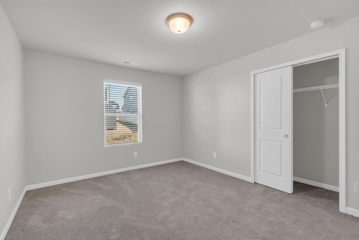
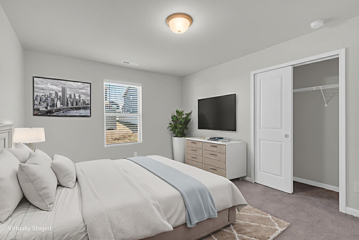
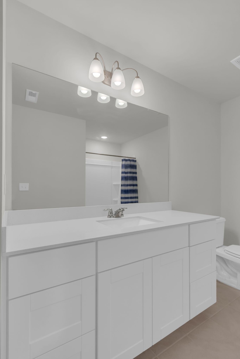
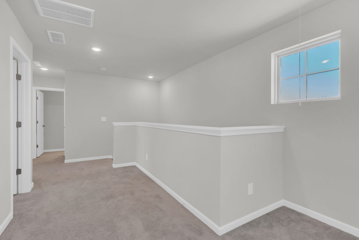
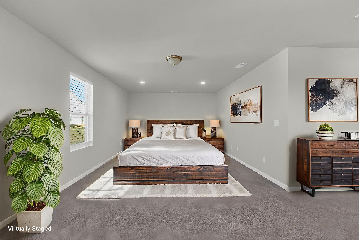
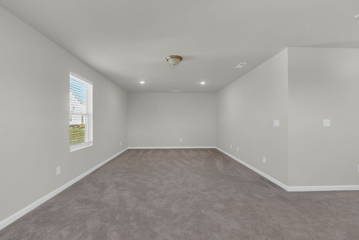
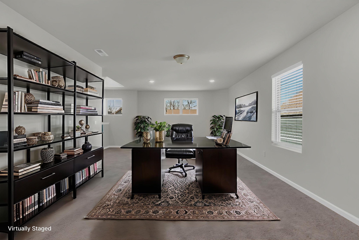
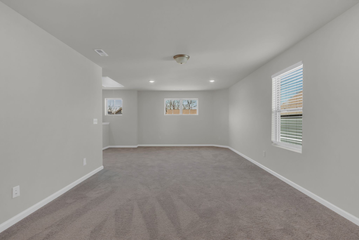
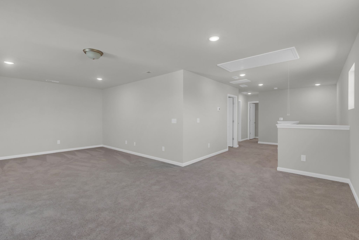
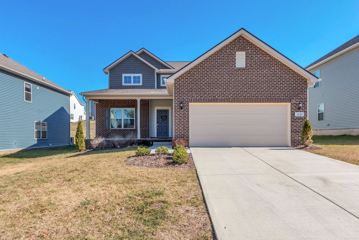
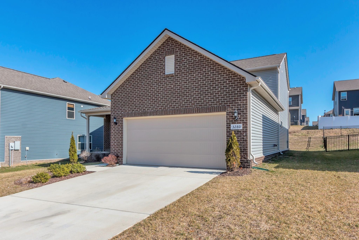
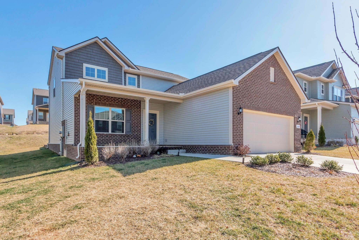
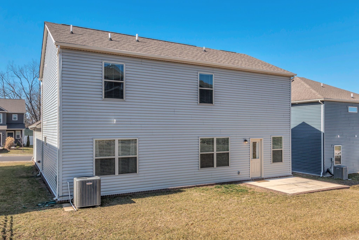
 Copyright 2025 RealTracs Solutions.
Copyright 2025 RealTracs Solutions.