$825,000 - 2706 Woodlawn Dr, Nashville
- 3
- Bedrooms
- 2
- Baths
- 1,942
- SQ. Feet
- 0.21
- Acres
Welcome to this storybook Tudor nestled in one of Nashville’s most beloved neighborhoods! Built with character and a touch of whimsy, this charming cottage is part of “The House of Cards” lore—crafted by a builder who created four unique homes for his daughters, each inspired by a playing card. This one, known as “The House of Clubs,” features a distinctive club-shaped dining room that adds to its rich history and appeal. Step inside to discover timeless charm paired with thoughtful updates and flexible living spaces. The home offers one bedroom on the main level and two upstairs, plus a versatile landing and dedicated office space—perfect for work-from-home needs or creative pursuits. Enjoy quiet mornings or lively gatherings on the spacious screened-in porch, and let your pup roam free in the fully fenced backyard. Unbeatable location—just minutes from 440, Green Hills, and an easy walk to Hillsboro Village, Vanderbilt, and West End. A rare blend of storybook charm and everyday convenience!
Essential Information
-
- MLS® #:
- 2964536
-
- Price:
- $825,000
-
- Bedrooms:
- 3
-
- Bathrooms:
- 2.00
-
- Full Baths:
- 2
-
- Square Footage:
- 1,942
-
- Acres:
- 0.21
-
- Year Built:
- 1943
-
- Type:
- Residential
-
- Sub-Type:
- Single Family Residence
-
- Style:
- Tudor
-
- Status:
- Active
Community Information
-
- Address:
- 2706 Woodlawn Dr
-
- Subdivision:
- Hillsboro-West End
-
- City:
- Nashville
-
- County:
- Davidson County, TN
-
- State:
- TN
-
- Zip Code:
- 37212
Amenities
-
- Utilities:
- Electricity Available, Water Available
-
- Parking Spaces:
- 3
-
- Garages:
- Aggregate, Parking Pad
Interior
-
- Interior Features:
- Ceiling Fan(s)
-
- Appliances:
- Electric Oven, Gas Range, Dishwasher, Disposal, Dryer, Microwave, Refrigerator, Stainless Steel Appliance(s), Washer
-
- Heating:
- Central
-
- Cooling:
- Central Air, Electric
-
- Fireplace:
- Yes
-
- # of Fireplaces:
- 1
-
- # of Stories:
- 2
Exterior
-
- Lot Description:
- Level
-
- Construction:
- Brick, Stone
School Information
-
- Elementary:
- Eakin Elementary
-
- Middle:
- West End Middle School
-
- High:
- Hillsboro Comp High School
Additional Information
-
- Date Listed:
- August 1st, 2025
-
- Days on Market:
- 4
Listing Details
- Listing Office:
- Zeitlin Sotheby's International Realty
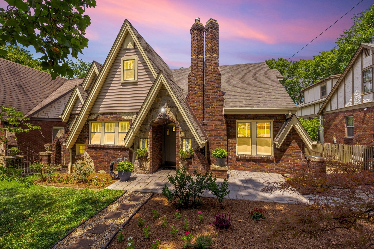
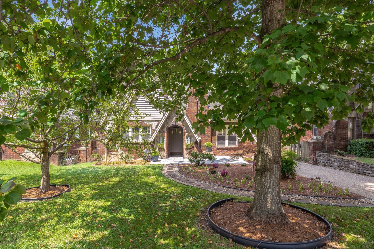
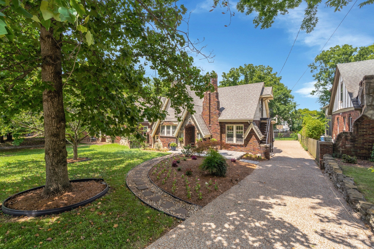
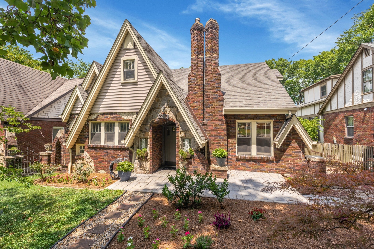
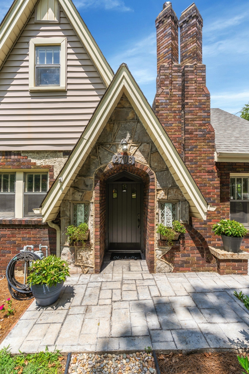
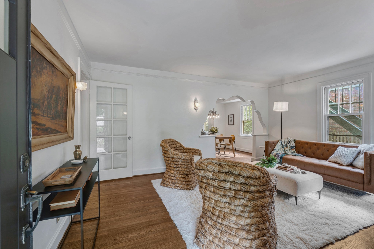
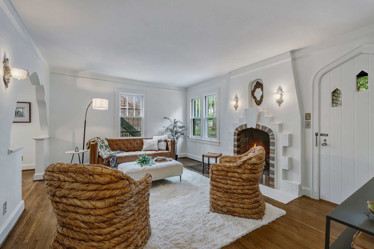
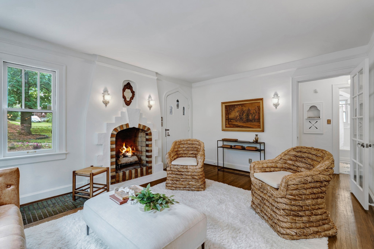
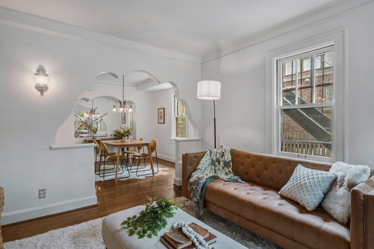
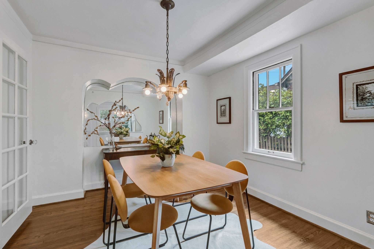
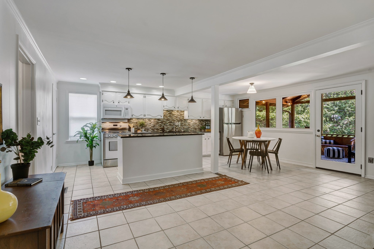
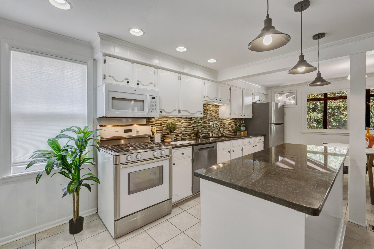
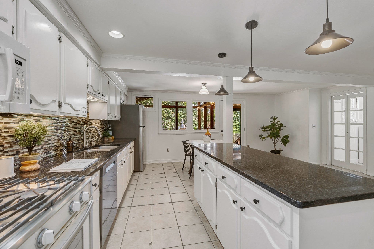
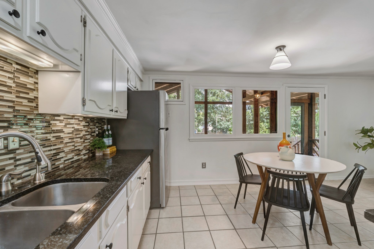
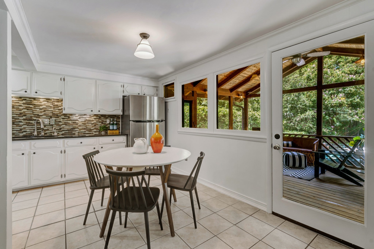
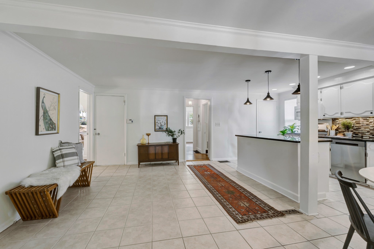
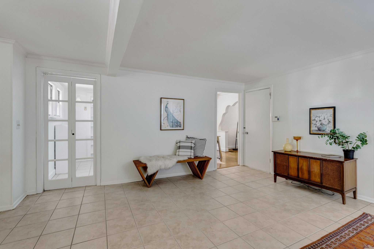
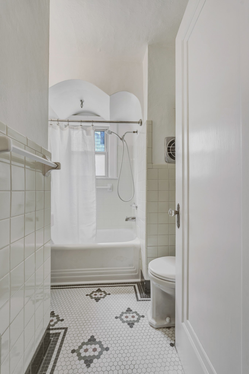
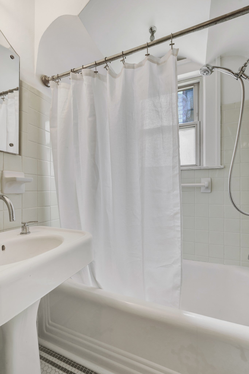
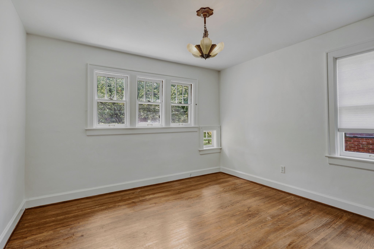
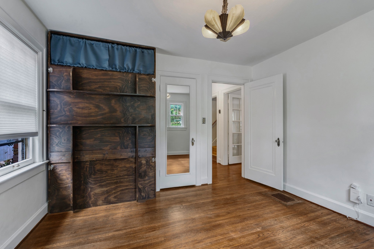
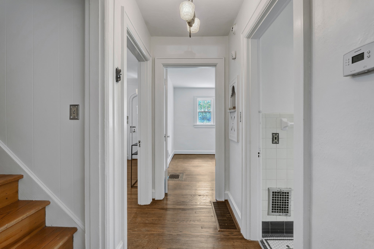
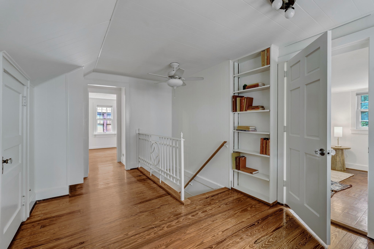
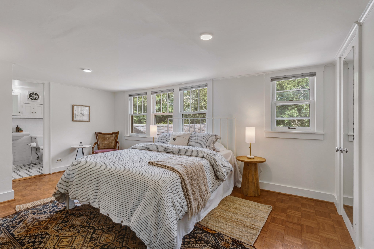
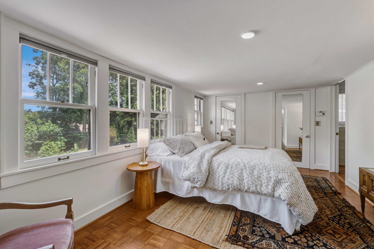
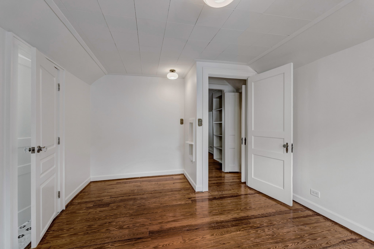
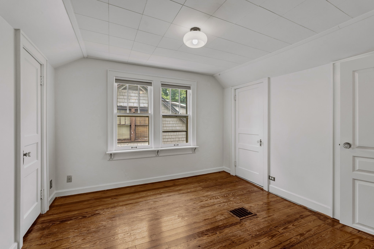
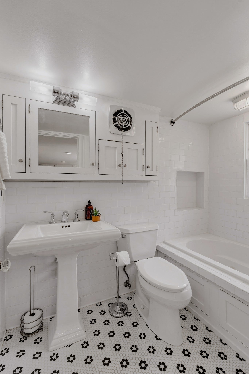
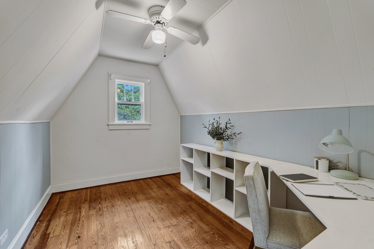
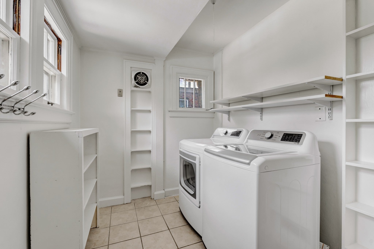
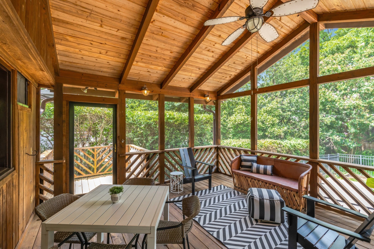
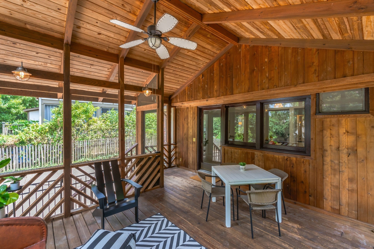
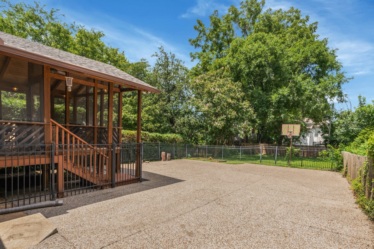
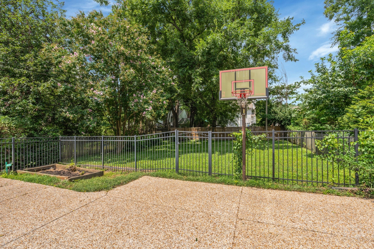
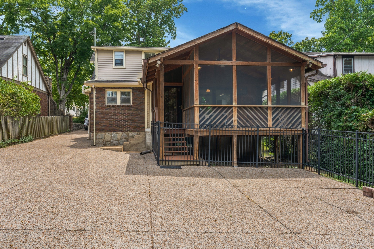
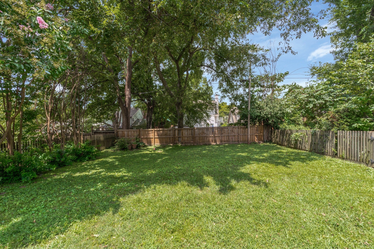
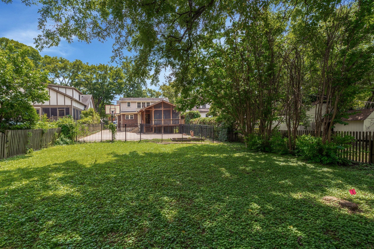
 Copyright 2025 RealTracs Solutions.
Copyright 2025 RealTracs Solutions.