$482,500 - 6141 Saxlingham Pl, Smyrna
- 3
- Bedrooms
- 2½
- Baths
- 1,987
- SQ. Feet
- 0.17
- Acres
Just reduced, close in 30 days. Being offered by one of the 2024 Top 10 local builders. A brand new floor plan with all bedrooms on the second level. Large open living room & dining area downstairs with 9 ft ceilings. 8 ft quartz serving island, white cabinets, new whirlpool appliances to be installed. Large second bedrooms that could be made into an office, Cat6 connects each room. What your home is made of matters, proudly constructed with premium LP subflooring, LP tech shield, high rated shingles with first owner lifetime warranty, delta faucets & other quality materials with warranties are installed. Enjoy the 10 ft x 19 ft covered deck with some of the best views in the community, high crawl space will offer storage under the home. Within a large sidewalk community, playground & splash pad. Low HOA, Smyrna city limits, 3 miles to I24, quick access to 840. Easy offer process, builder is offering closing assistance, with any lender - Our Preferred lender will offer an additional incentive if used. Home sale and other contingent offers accepted. Are you in a lease? The seller will accommodate extended move in dates. Ask for details. Site is finishing up. Call or text the listing agent # directly to schedule a showing. New homesite, use GPS address 6143 Saxlingham Place Smyrna TN 37167, look for lot 110 in window
Essential Information
-
- MLS® #:
- 2964526
-
- Price:
- $482,500
-
- Bedrooms:
- 3
-
- Bathrooms:
- 2.50
-
- Full Baths:
- 2
-
- Half Baths:
- 1
-
- Square Footage:
- 1,987
-
- Acres:
- 0.17
-
- Year Built:
- 2025
-
- Type:
- Residential
-
- Sub-Type:
- Single Family Residence
-
- Style:
- Other
-
- Status:
- Active
Community Information
-
- Address:
- 6141 Saxlingham Pl
-
- Subdivision:
- Blakeney Sec 3 Ph 2
-
- City:
- Smyrna
-
- County:
- Rutherford County, TN
-
- State:
- TN
-
- Zip Code:
- 37167
Amenities
-
- Utilities:
- Water Available, Cable Connected
-
- Parking Spaces:
- 2
-
- # of Garages:
- 2
-
- Garages:
- Garage Faces Front
Interior
-
- Interior Features:
- Ceiling Fan(s), Pantry, Walk-In Closet(s), High Speed Internet, Kitchen Island
-
- Appliances:
- Dishwasher, Disposal, Microwave, Electric Oven
-
- Heating:
- Central
-
- Cooling:
- Ceiling Fan(s), Central Air
-
- # of Stories:
- 2
Exterior
-
- Construction:
- Fiber Cement, Brick
School Information
-
- Elementary:
- Stewarts Creek Elementary School
-
- Middle:
- Stewarts Creek Middle School
-
- High:
- Stewarts Creek High School
Additional Information
-
- Date Listed:
- July 31st, 2025
-
- Days on Market:
- 58
Listing Details
- Listing Office:
- Regent Realty
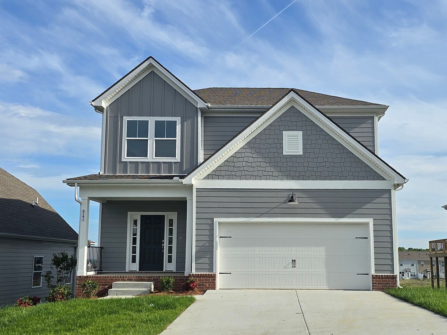
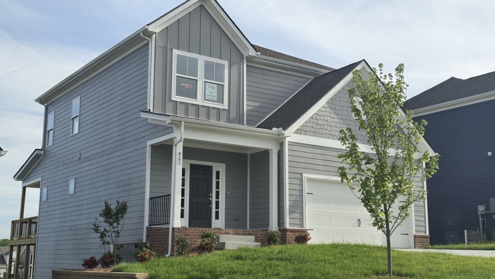
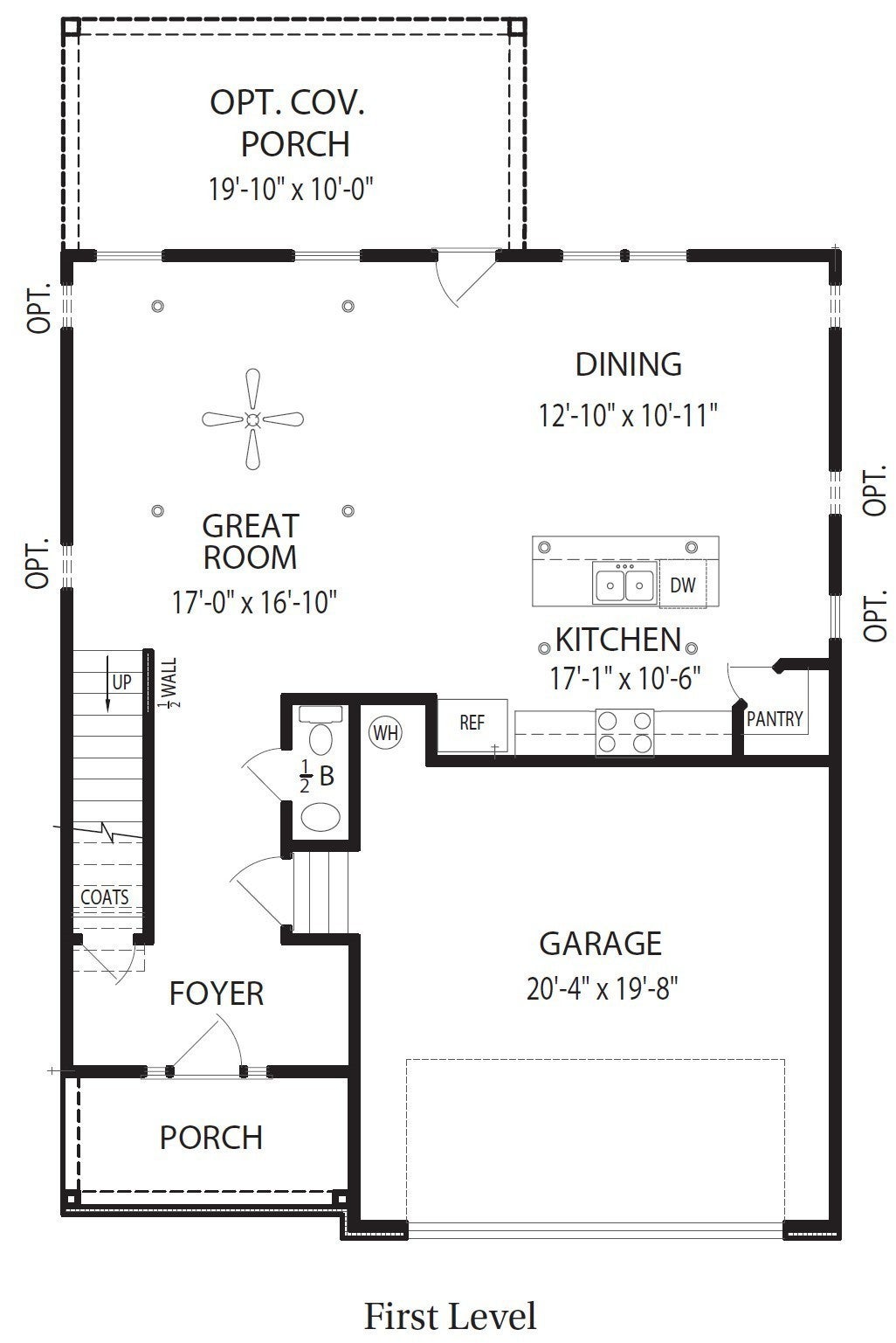
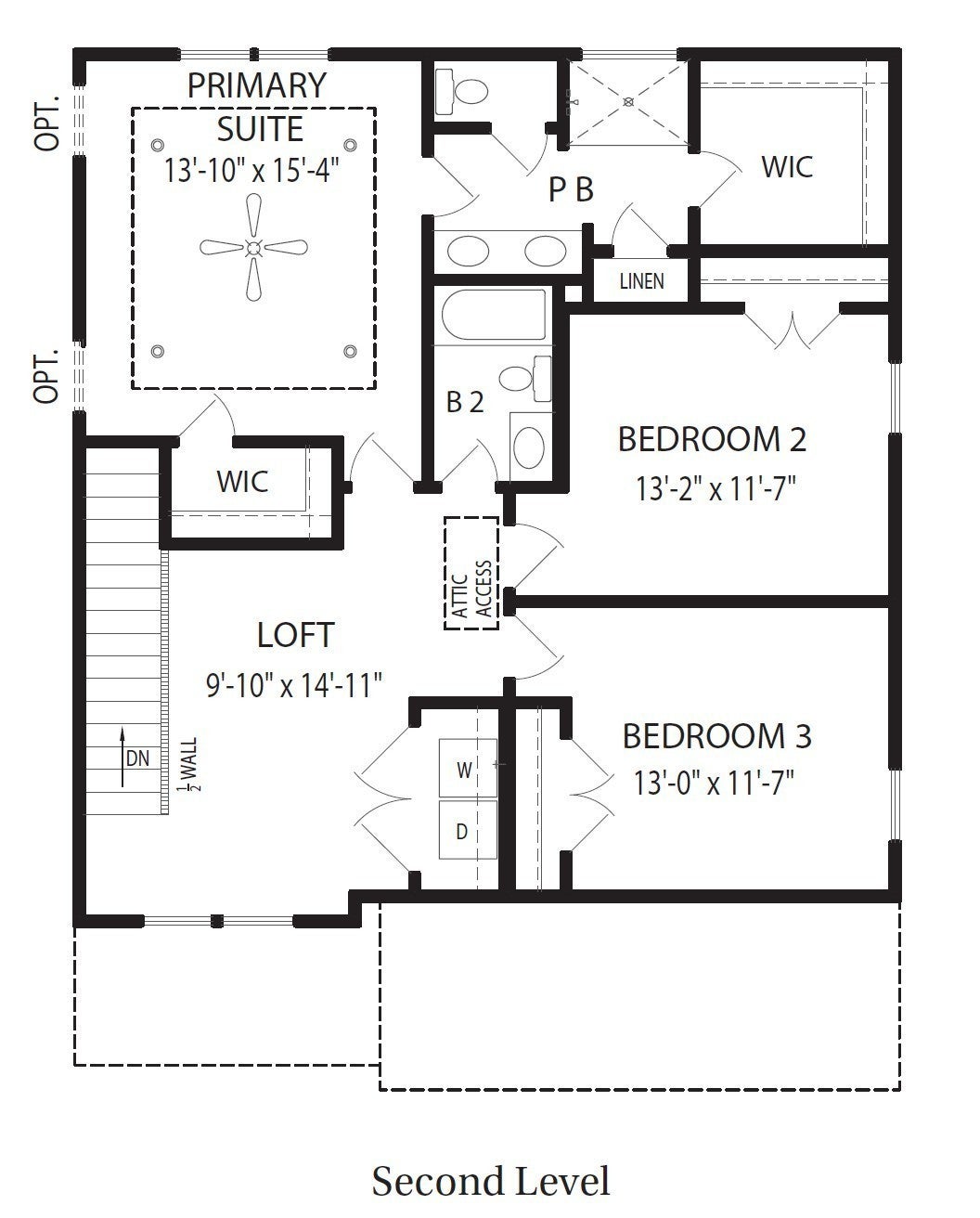
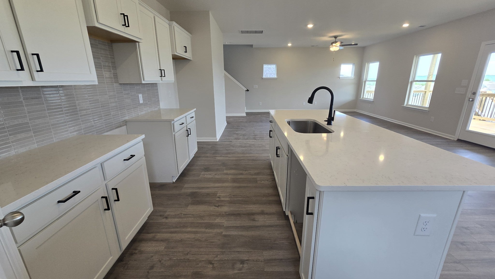
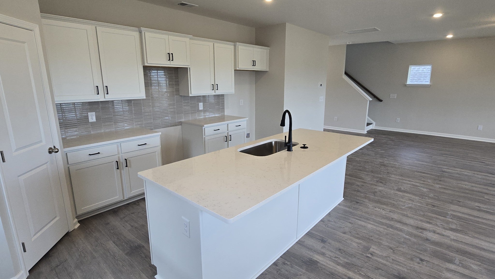
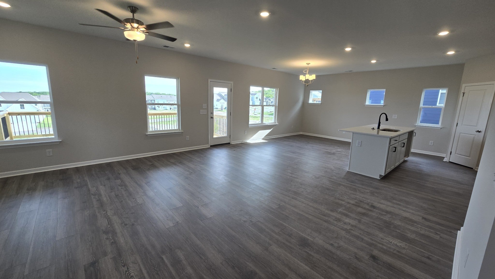
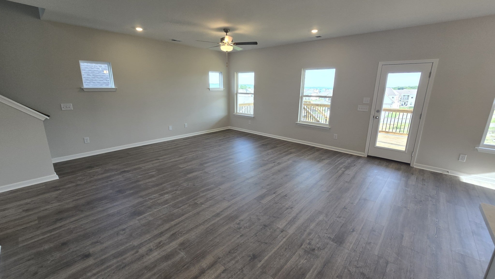
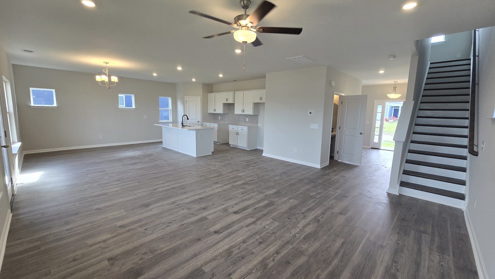
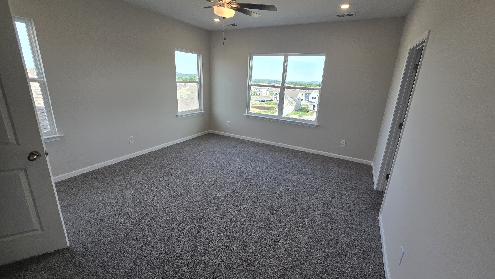
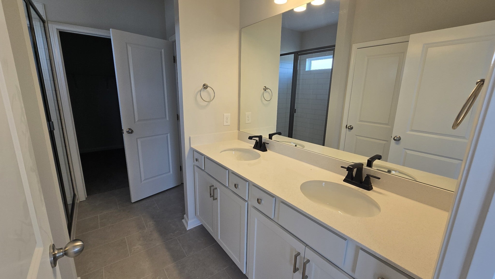
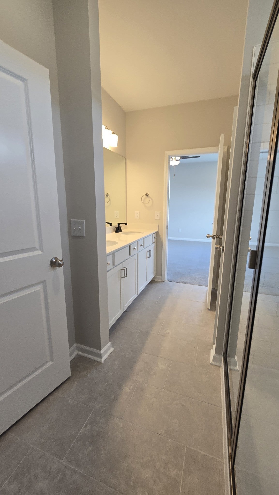
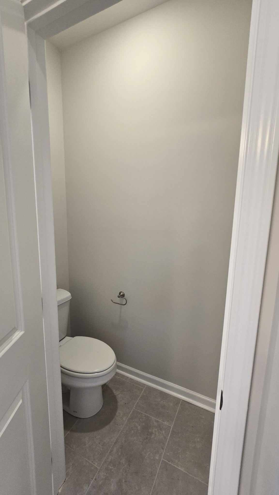
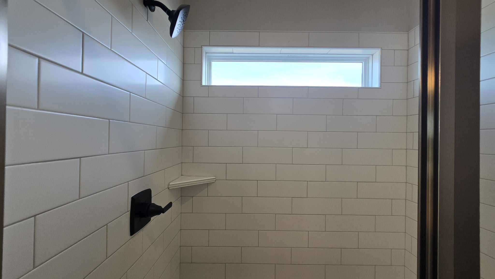
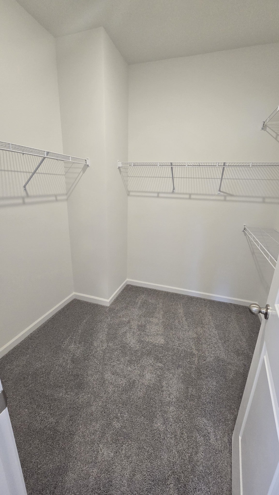
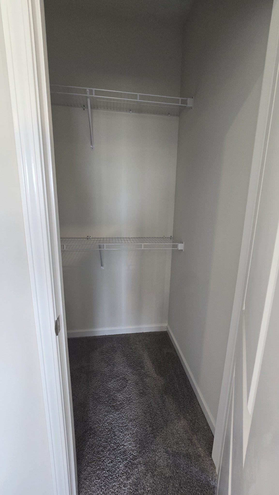
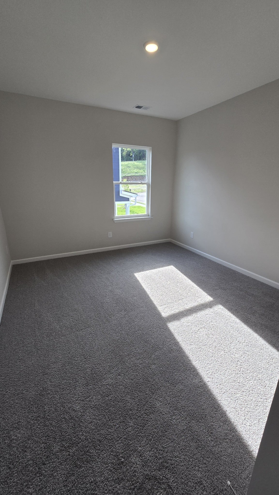
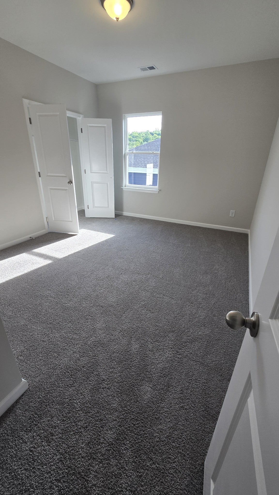
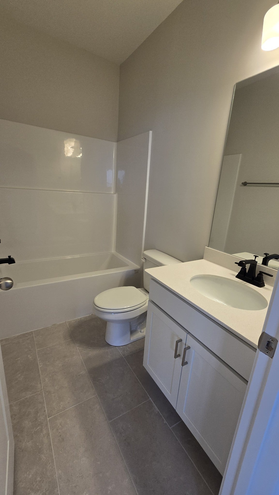
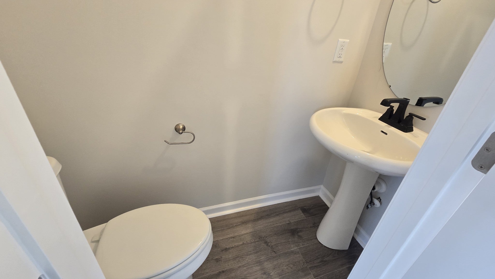
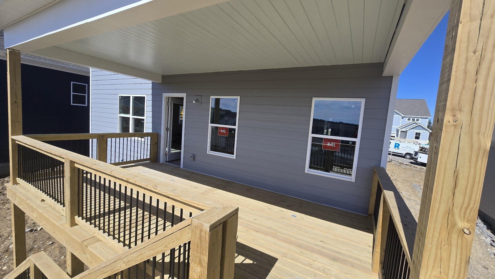
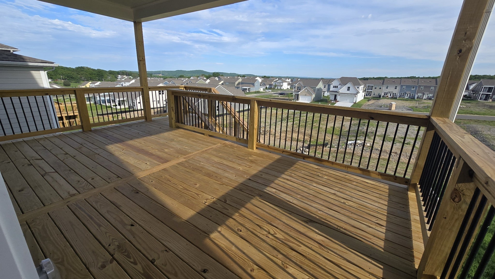
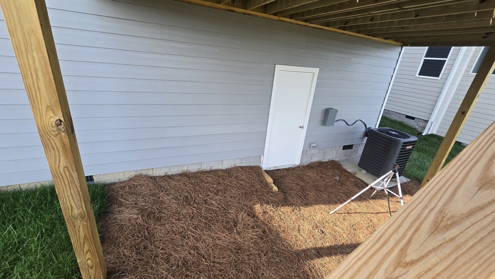
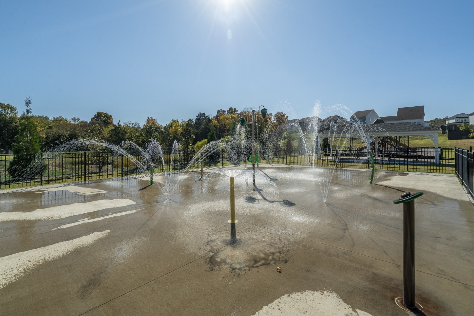
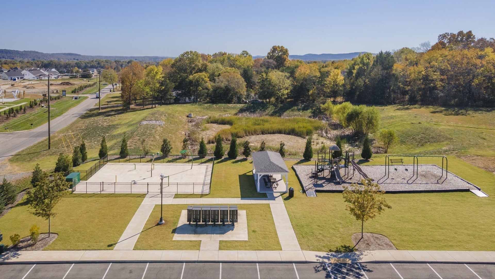
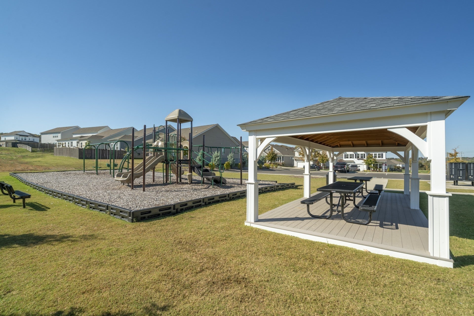
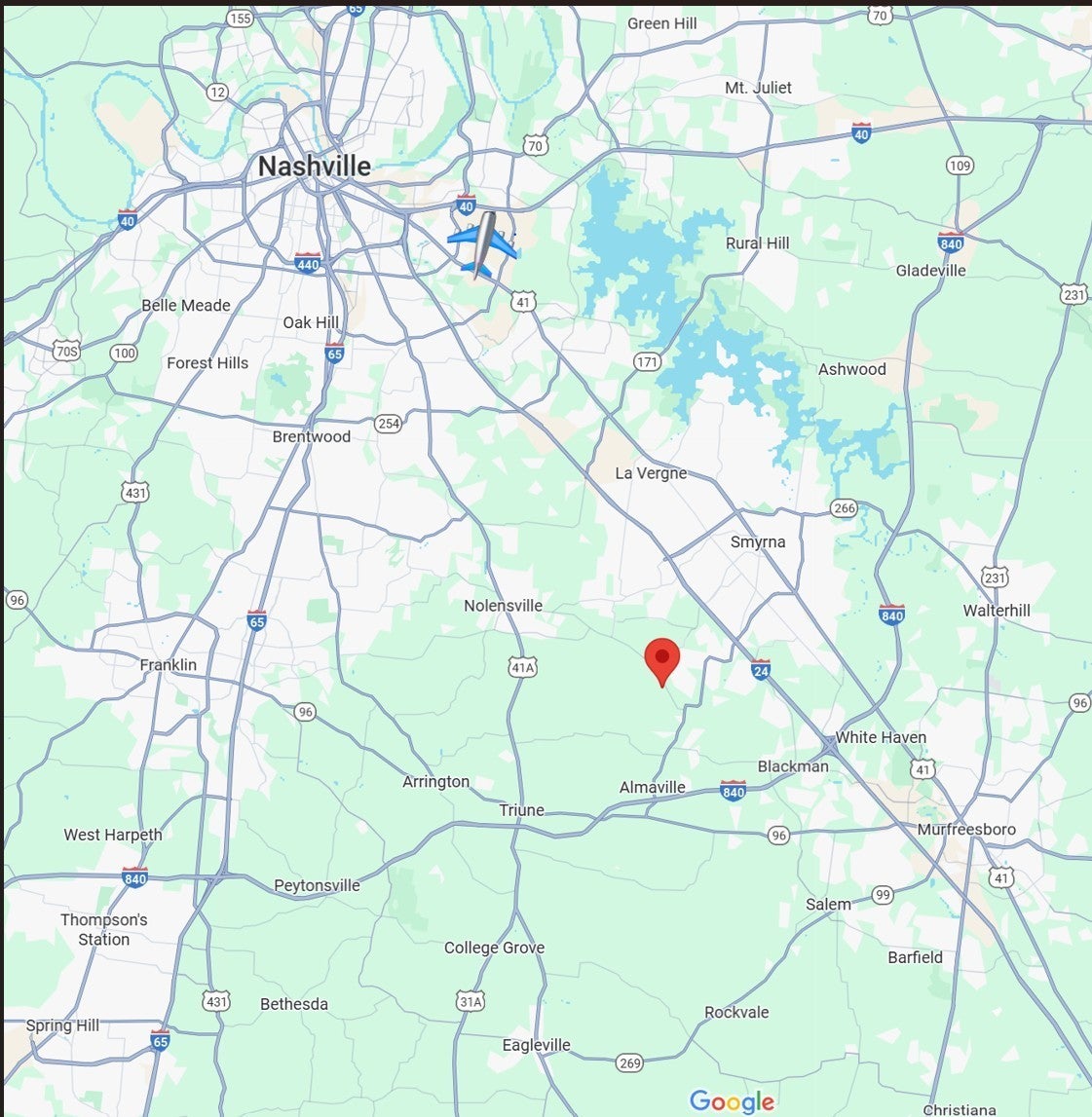
 Copyright 2025 RealTracs Solutions.
Copyright 2025 RealTracs Solutions.