$799,900 - 6112 Frontier Ct, Nashville
- 4
- Bedrooms
- 3
- Baths
- 3,167
- SQ. Feet
- 1.15
- Acres
Price Improvement. Welcome to this beautifully updated home in The Highlands neighborhood in Nashville. Easy access to I 65 and Brentwood and minutes from shopping. Perfectly positioned on a serene cul-de-sac offering privacy and tranquility on a sprawling 1.150 acre lot. Gorgeous kitchen that opens to a vaulted family room with cozy fireplace and access to lovely patio & backyard. Main floor also features a formal living room space & office plus 3 bedrooms, newly renovated main bath & fantastic primary suite with spacious bath and walk-in closet. Basement space is awesome additional living area for playroom or second family room. 4th bedroom with en-suite bath, large laundry room and fantastic storage!!!!! Oversized 2 car garage & newly added storage building offer plenty of room for outdoor furniture, equipment or toys. The yard is a sanctuary with plenty of patio space and green space galore. NO HOA for those that want to park extra vehicles, raise chickens, or just enjoy the beautiful property!!!
Essential Information
-
- MLS® #:
- 2964521
-
- Price:
- $799,900
-
- Bedrooms:
- 4
-
- Bathrooms:
- 3.00
-
- Full Baths:
- 3
-
- Square Footage:
- 3,167
-
- Acres:
- 1.15
-
- Year Built:
- 1979
-
- Type:
- Residential
-
- Sub-Type:
- Single Family Residence
-
- Status:
- Active
Community Information
-
- Address:
- 6112 Frontier Ct
-
- Subdivision:
- The Highlands
-
- City:
- Nashville
-
- County:
- Davidson County, TN
-
- State:
- TN
-
- Zip Code:
- 37211
Amenities
-
- Utilities:
- Water Available
-
- Parking Spaces:
- 2
-
- # of Garages:
- 2
-
- Garages:
- Garage Door Opener, Attached
Interior
-
- Interior Features:
- Bookcases, Entrance Foyer, Pantry, Kitchen Island
-
- Appliances:
- Built-In Electric Oven, Cooktop, Dishwasher, Dryer, Microwave, Refrigerator, Washer
-
- Heating:
- Central
-
- Cooling:
- Central Air
-
- Fireplace:
- Yes
-
- # of Fireplaces:
- 2
-
- # of Stories:
- 1
Exterior
-
- Exterior Features:
- Storage
-
- Lot Description:
- Cul-De-Sac
-
- Construction:
- Brick
School Information
-
- Elementary:
- Granbery Elementary
-
- Middle:
- William Henry Oliver Middle
-
- High:
- John Overton Comp High School
Additional Information
-
- Date Listed:
- July 31st, 2025
-
- Days on Market:
- 5
Listing Details
- Listing Office:
- Compass Re
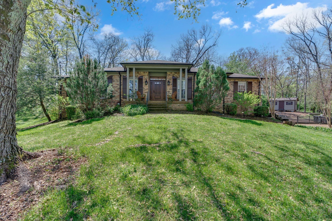
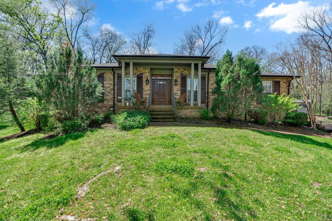
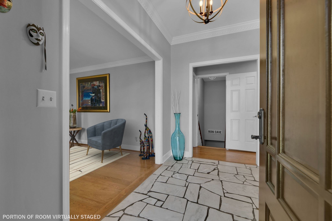
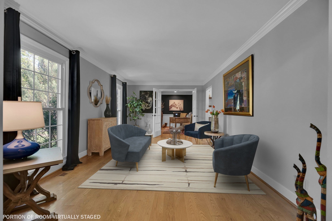
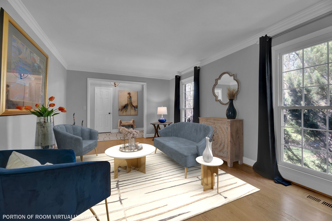
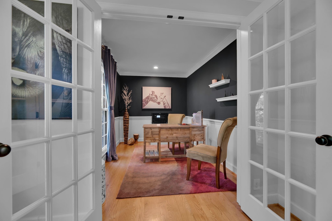
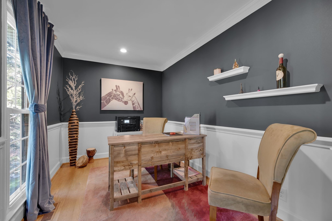
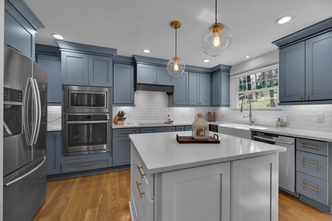
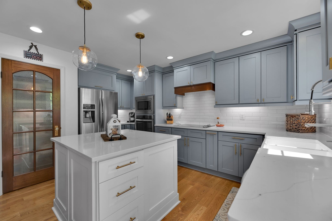
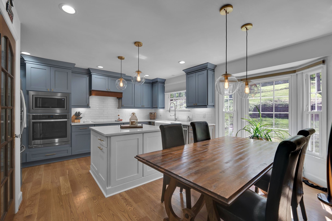
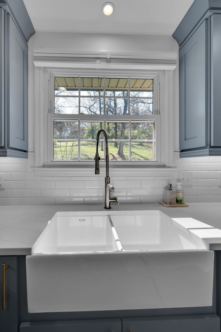
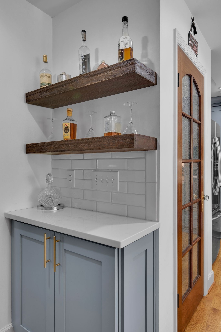
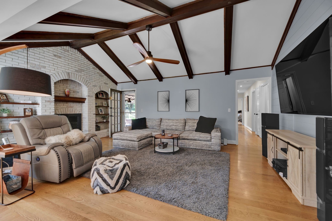
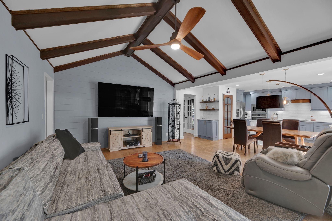
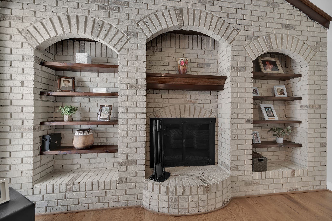
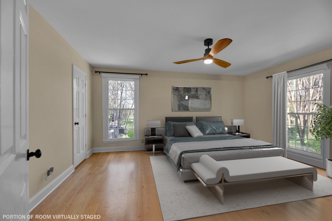
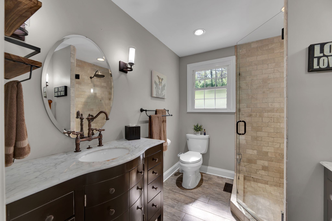
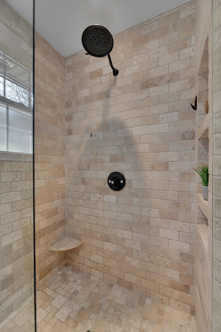
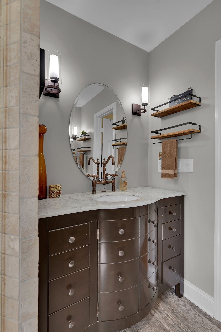
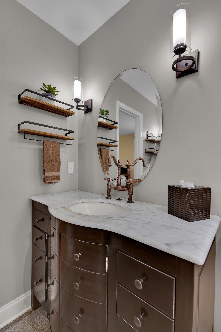
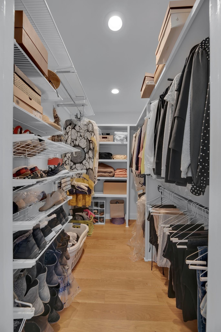
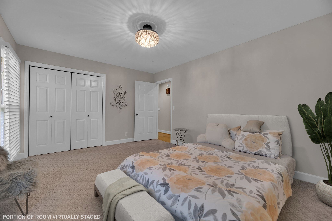
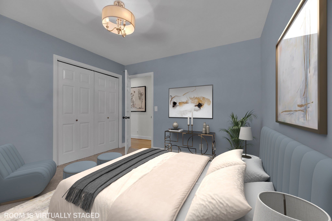
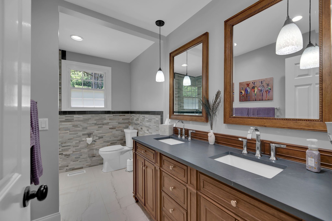
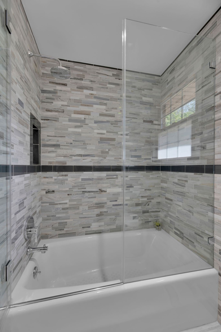
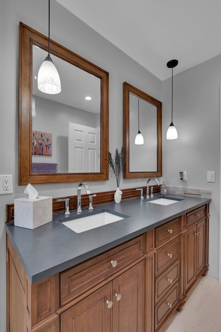
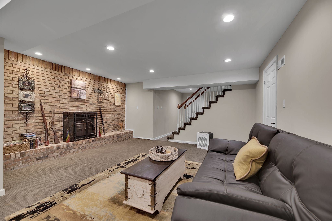
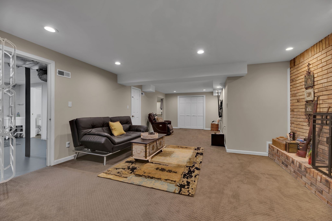
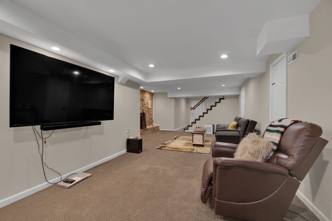
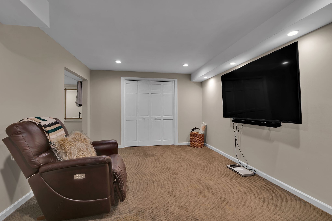
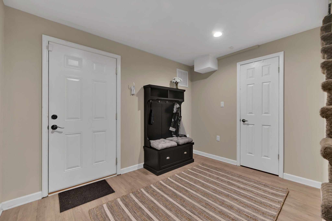
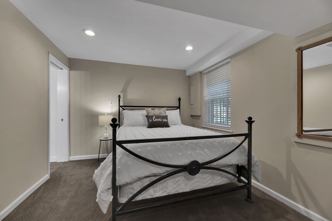
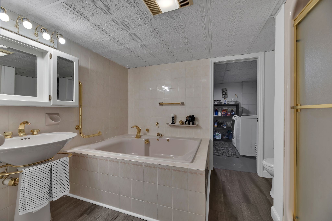
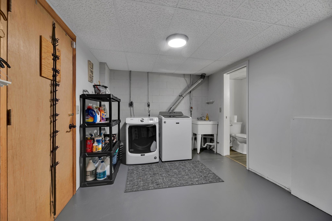
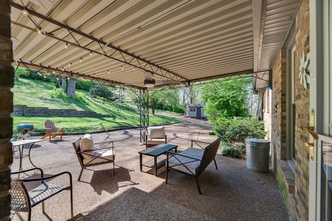
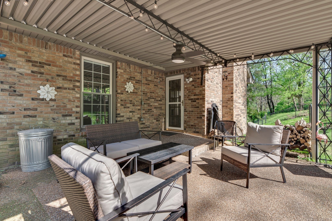
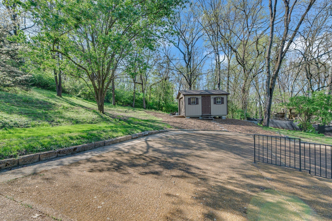
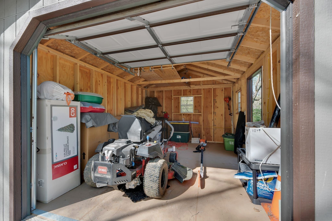
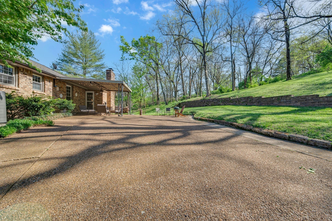
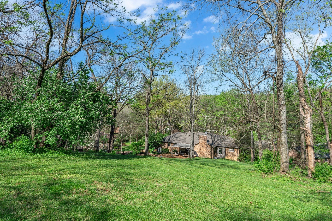
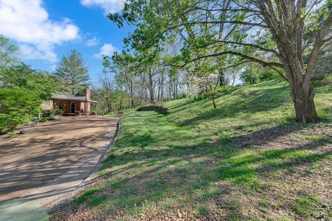
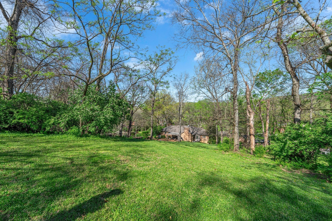
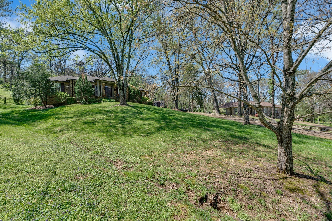
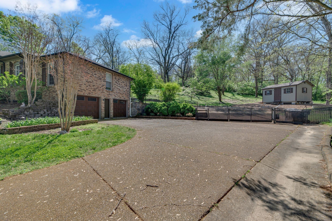
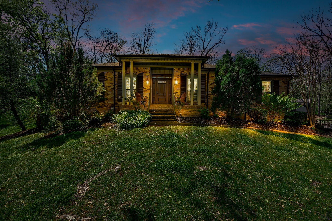
 Copyright 2025 RealTracs Solutions.
Copyright 2025 RealTracs Solutions.