$379,000 - 242 Emmitt Ave, Madison
- 3
- Bedrooms
- 2
- Baths
- 1,270
- SQ. Feet
- 0.32
- Acres
Recent major improvements include HVAC and ductwork clean out (2023), PVC plumbing and waste line replacement (2023), energy-efficient windows (2024), new roof (2024), water heater (2022), fresh interior and exterior paint (2024), a fully renovated kitchen with stainless steel appliances and granite countertops, and two fully remodeled bathrooms. Charming and beautifully updated, this 3-bedroom, 2-bath home with additional flex room sits on a large, level, third of an acre lot and is available for the first time after being cared for by the same family for generations. Original hardwood floors, antique hardware, and stylish finishes blend seamlessly with modern updates throughout. A bright flex room off the kitchen is perfect as a sitting area, home office, or studio. The spacious attic with high ceilings offers excellent storage or the potential for future living space. The backyard features a handcrafted fire pit built by the original owner, ideal for cool evenings and entertaining. From the welcoming front porch to the updated interiors, this home blends historic charm with modern comfort. **Flood determination report shows the property is NOT in a flood zone that typically requires lender flood insurance; should your lender require insurance, I can provide quotes from 2 different insurance providers. Please see attached letter.
Essential Information
-
- MLS® #:
- 2964510
-
- Price:
- $379,000
-
- Bedrooms:
- 3
-
- Bathrooms:
- 2.00
-
- Full Baths:
- 2
-
- Square Footage:
- 1,270
-
- Acres:
- 0.32
-
- Year Built:
- 1937
-
- Type:
- Residential
-
- Sub-Type:
- Single Family Residence
-
- Style:
- Traditional
-
- Status:
- Active
Community Information
-
- Address:
- 242 Emmitt Ave
-
- Subdivision:
- Power & Roth Madison Park
-
- City:
- Madison
-
- County:
- Davidson County, TN
-
- State:
- TN
-
- Zip Code:
- 37115
Amenities
-
- Utilities:
- Electricity Available, Natural Gas Available, Water Available
-
- Parking Spaces:
- 1
-
- # of Garages:
- 1
-
- Garages:
- Detached
Interior
-
- Interior Features:
- Ceiling Fan(s), Smart Thermostat
-
- Appliances:
- Electric Oven, Electric Range, Dishwasher, Refrigerator, Stainless Steel Appliance(s), Smart Appliance(s)
-
- Heating:
- Central, Electric, Natural Gas
-
- Cooling:
- Ceiling Fan(s), Central Air, Electric
-
- Fireplace:
- Yes
-
- # of Fireplaces:
- 1
-
- # of Stories:
- 1
Exterior
-
- Exterior Features:
- Smart Light(s)
-
- Lot Description:
- Level
-
- Roof:
- Shingle
-
- Construction:
- Other
School Information
-
- Elementary:
- Stratton Elementary
-
- Middle:
- Madison Middle
-
- High:
- Hunters Lane Comp High School
Additional Information
-
- Date Listed:
- July 31st, 2025
-
- Days on Market:
- 72
Listing Details
- Listing Office:
- Benchmark Realty, Llc
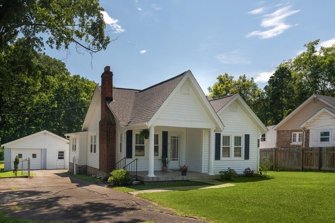
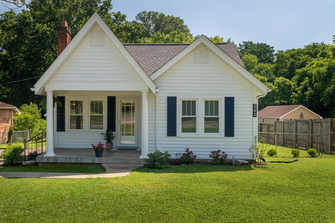
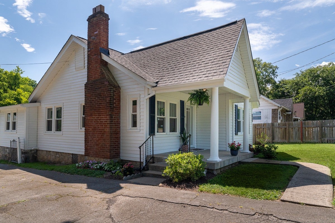
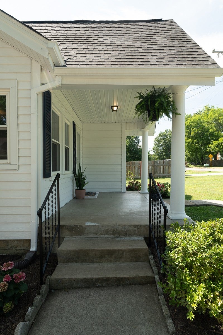
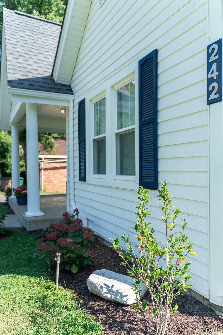
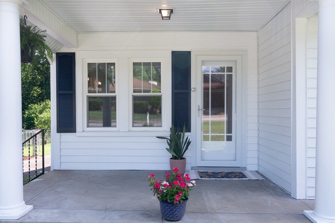
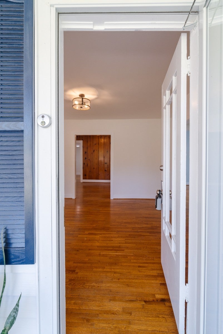
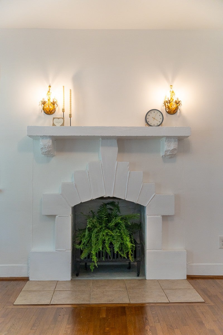

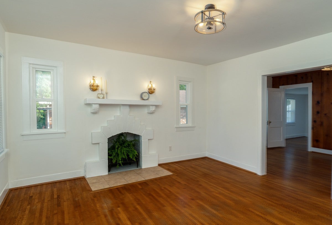
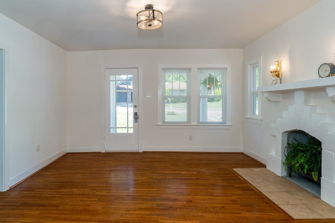
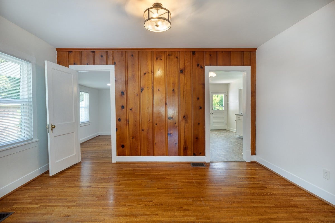
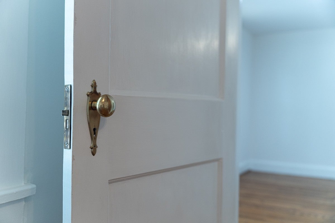
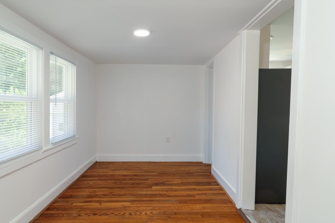
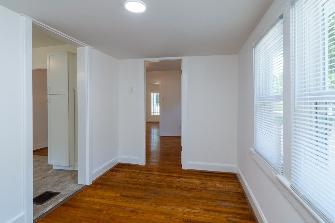
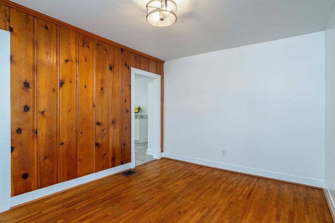
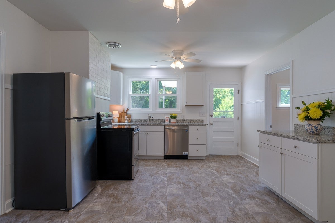
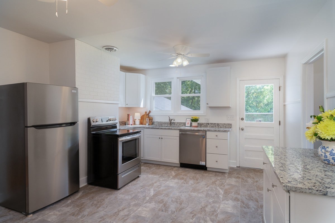
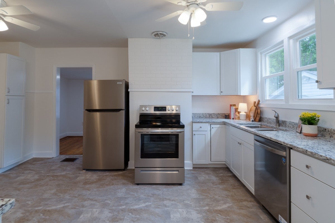
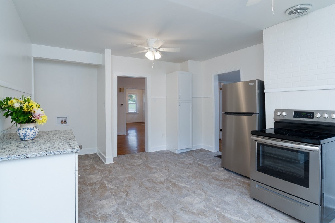
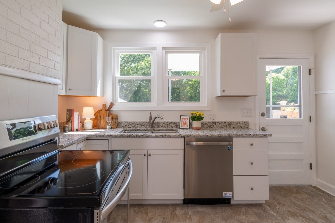
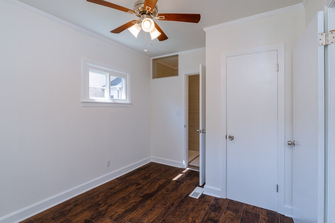
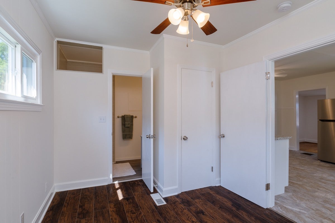
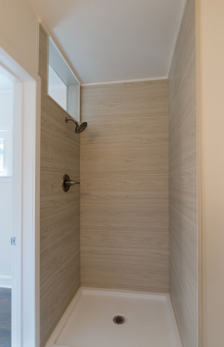
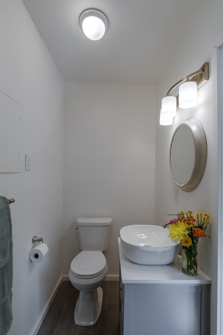
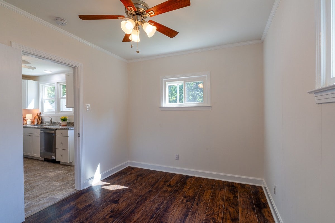
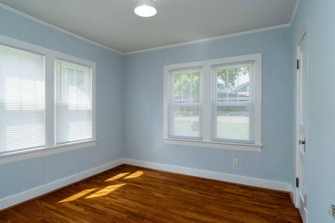
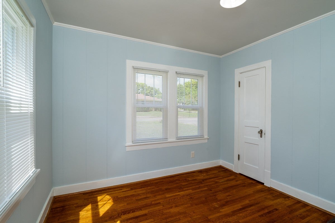
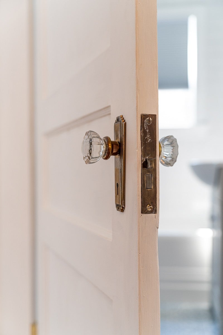
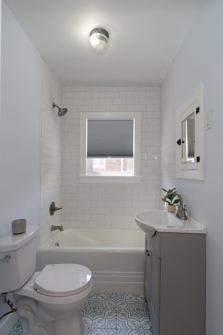
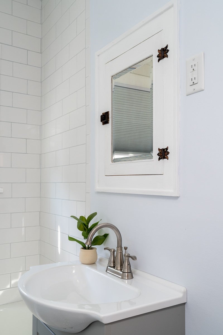
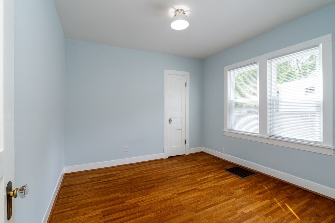
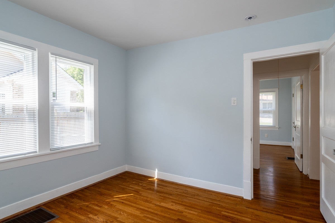
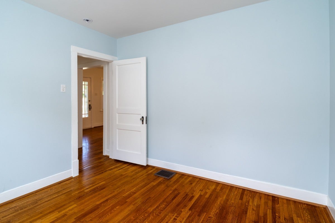
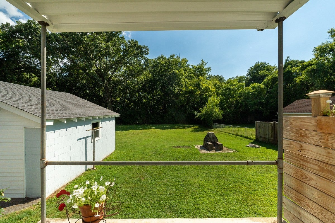
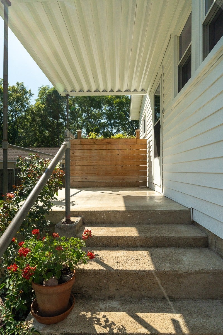
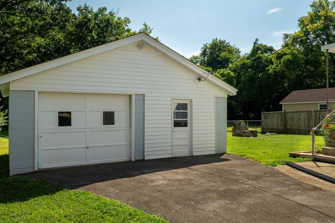
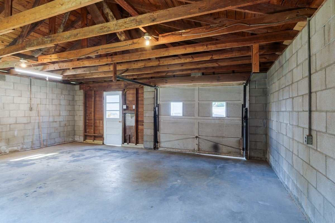
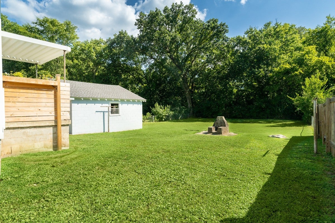
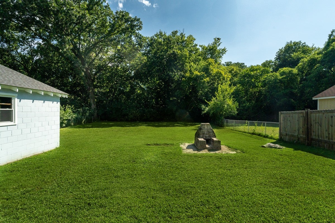
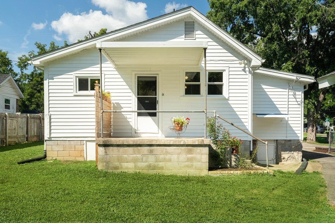
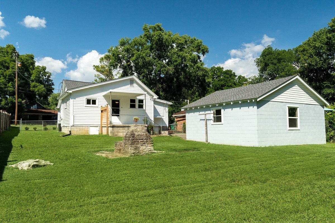
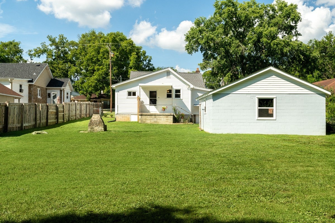
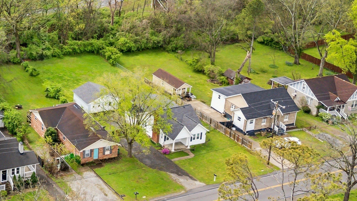
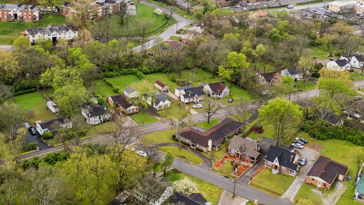
 Copyright 2025 RealTracs Solutions.
Copyright 2025 RealTracs Solutions.