$560,990 - 2625 Unitas Drive Lot 22, Murfreesboro
- 3
- Bedrooms
- 3
- Baths
- 2,151
- SQ. Feet
- 2025
- Year Built
Plan (2151 Elevation DEF) All stock photos. Tour complete unit across street lot 29.Brown Timberbark Hardie siding. Wonderful Jumbo covered back porch with fireplace. Three bedrooms down, nice bonus room with door and closet. 3 full bathrooms! Our most requested floorplan year after year. Upgraded features of smooth ceilings, tray ceilings, insulated/painted garages, quartz kitchen countertops and full kitchen appliance package in stainless. One level living with upstairs bonus/bath. 2151 plan. Only $99 in closing costs and $99 earnest money at contract! We make home ownership EZ!
Essential Information
-
- MLS® #:
- 2964503
-
- Price:
- $560,990
-
- Bedrooms:
- 3
-
- Bathrooms:
- 3.00
-
- Full Baths:
- 3
-
- Square Footage:
- 2,151
-
- Acres:
- 0.00
-
- Year Built:
- 2025
-
- Type:
- Residential
-
- Sub-Type:
- Single Family Residence
-
- Status:
- Active
Community Information
-
- Address:
- 2625 Unitas Drive Lot 22
-
- Subdivision:
- Brewer Point
-
- City:
- Murfreesboro
-
- County:
- Rutherford County, TN
-
- State:
- TN
-
- Zip Code:
- 37129
Amenities
-
- Amenities:
- Dog Park, Playground, Sidewalks, Underground Utilities
-
- Utilities:
- Electricity Available, Water Available
-
- Parking Spaces:
- 2
-
- # of Garages:
- 2
-
- Garages:
- Garage Faces Side, Concrete
Interior
-
- Interior Features:
- Ceiling Fan(s)
-
- Appliances:
- Disposal, Ice Maker, Refrigerator, Microwave, Dishwasher, Electric Oven, Cooktop
-
- Heating:
- Central, Electric
-
- Cooling:
- Electric, Central Air
-
- Fireplace:
- Yes
-
- # of Fireplaces:
- 1
-
- # of Stories:
- 2
Exterior
-
- Lot Description:
- Level
-
- Roof:
- Shingle
-
- Construction:
- Fiber Cement, Stone
School Information
-
- Elementary:
- Brown's Chapel Elementary School
-
- Middle:
- Stewarts Creek Middle School
-
- High:
- Stewarts Creek High School
Additional Information
-
- Date Listed:
- July 31st, 2025
-
- Days on Market:
- 51
Listing Details
- Listing Office:
- Ole South Realty
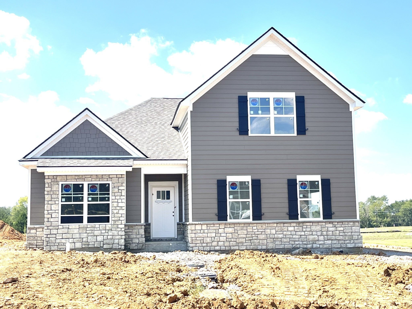
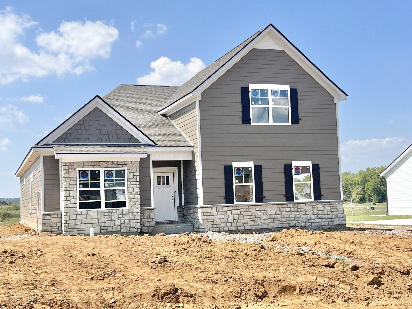
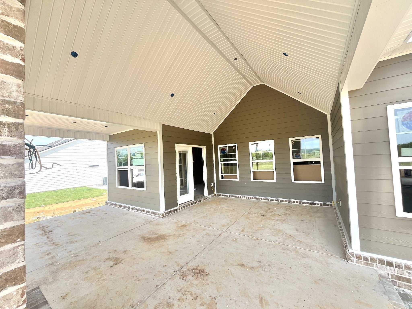
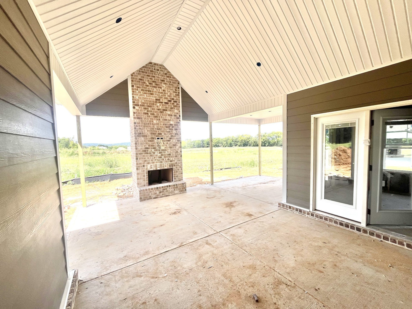
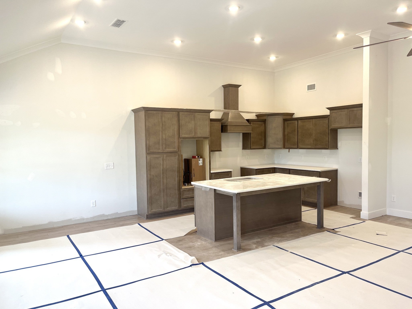
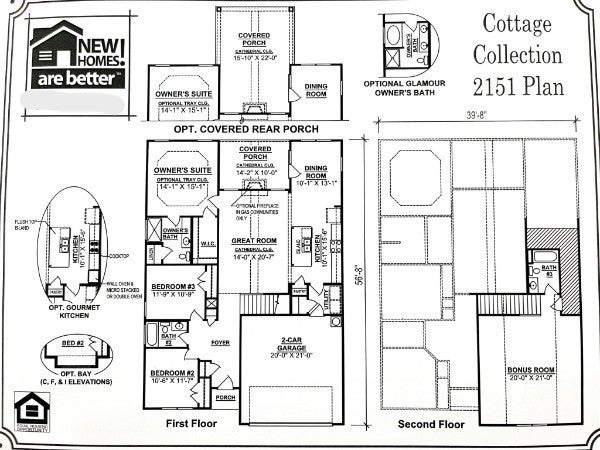
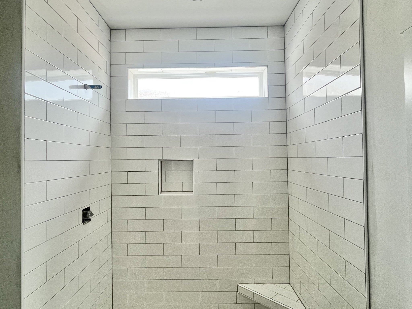
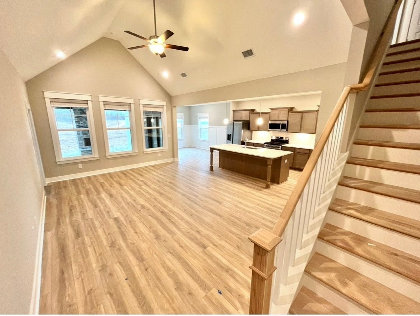
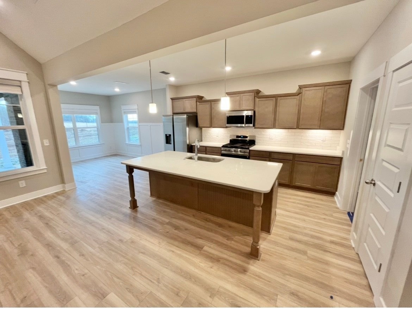
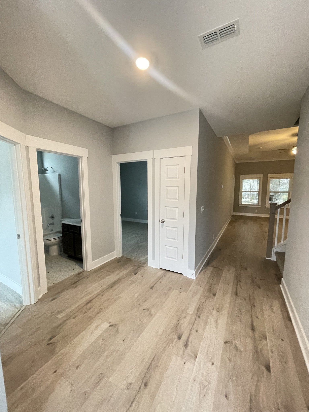
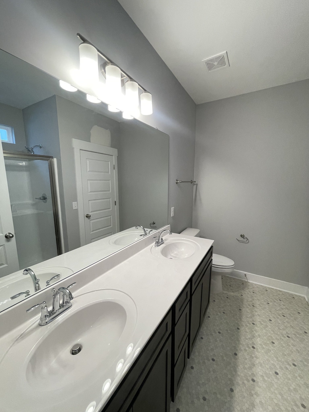
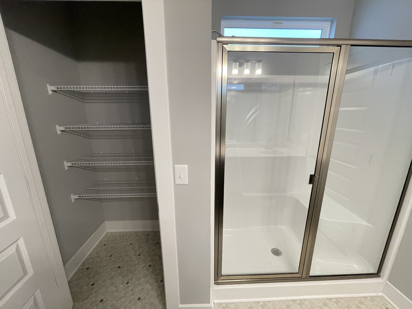
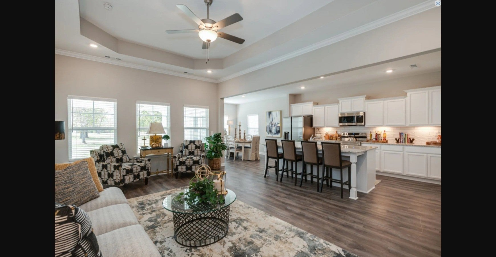
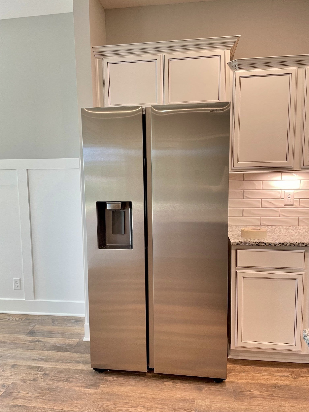
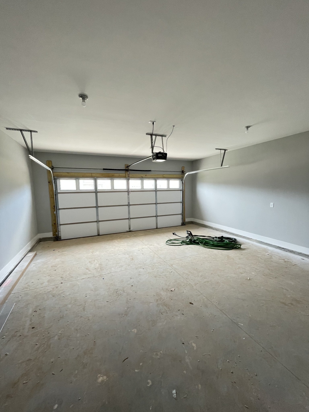
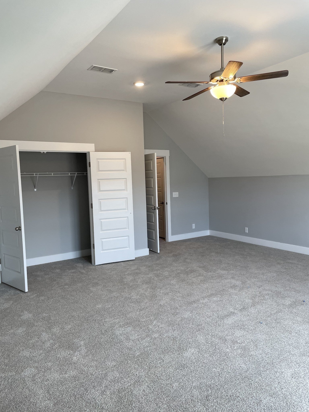
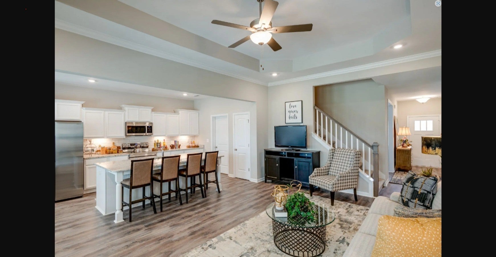
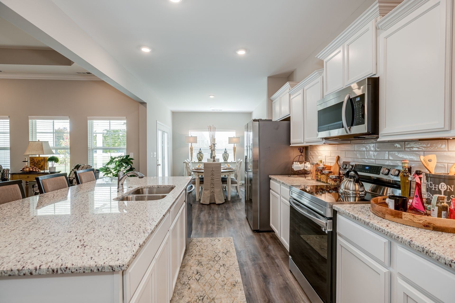
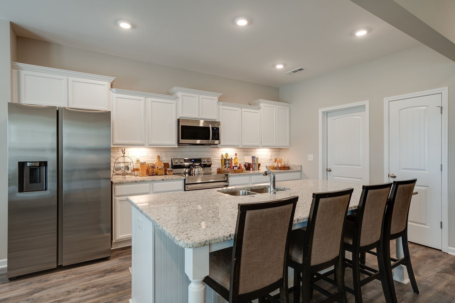
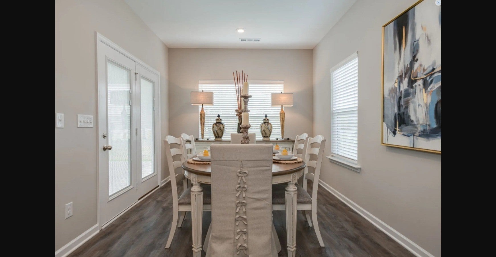
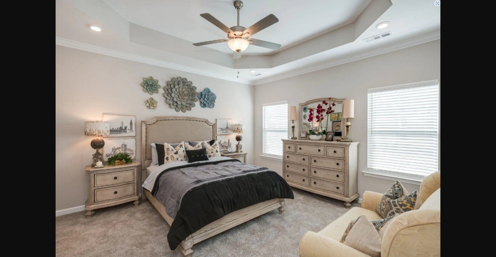
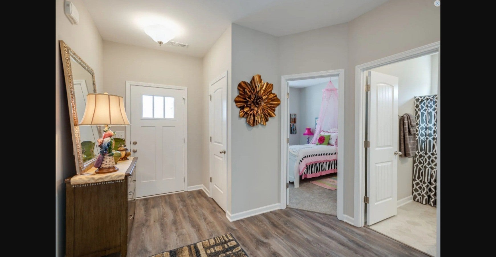
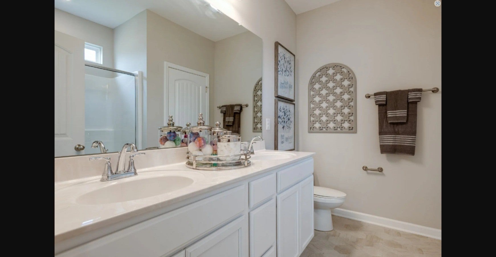
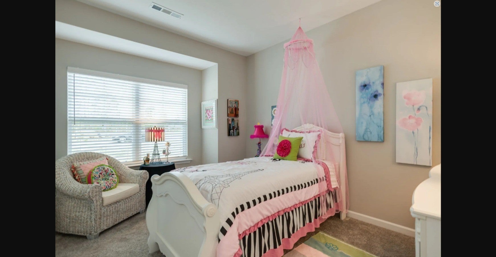
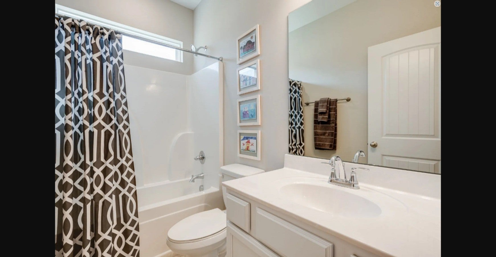
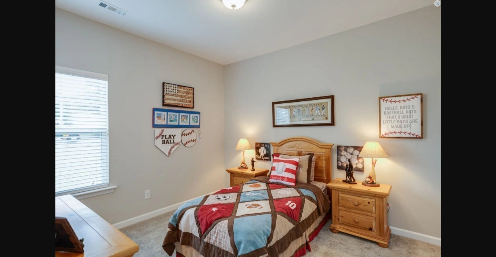
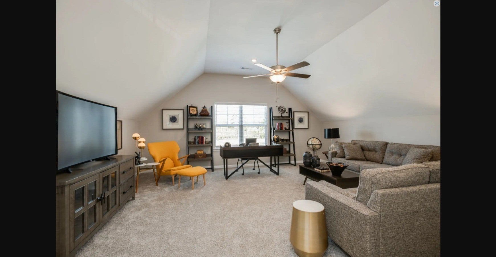
 Copyright 2025 RealTracs Solutions.
Copyright 2025 RealTracs Solutions.