$399,000 - 740 Oakdell Ave, Madison
- 3
- Bedrooms
- 3
- Baths
- 1,622
- SQ. Feet
- 0.25
- Acres
This gorgeous stone cottage has been recently renovated...down to the studs inside and outside was re-stoned with the original stone. Stone planter boxes under the front windows, stone mailbox, and original roof ornaments are still in place, preserving all the rich architectural design. There is rich millwork throughout the interior and beautiful custom tile showers in all the bathrooms. A stone wood burning fireplace is the focal point of the living room. The kitchen has tile floors, granite counter-tops and stainless steel appliances including a built-in microwave, smooth-top range, dishwasher, and refrigerator. There is lots of cabinets storage in the eat-in kitchen plus a large island with an elevated breakfast bar. The utility room is located just off the kitchen, from here you can be accessed the backyard and side deck. Partially fenced back yard and an oversized one car garage. LVP and tile floors throughout. Each bedroom has a full bath. Large primary bedroom on the main level has double vanities, huge walk-in closet, tile floors, and stunning tiled shower. On the upper level is a large bedroom and full bath, which is ideal for a teenager. The covered porch and deck are great places for enjoying the outdoors.
Essential Information
-
- MLS® #:
- 2964261
-
- Price:
- $399,000
-
- Bedrooms:
- 3
-
- Bathrooms:
- 3.00
-
- Full Baths:
- 3
-
- Square Footage:
- 1,622
-
- Acres:
- 0.25
-
- Year Built:
- 1944
-
- Type:
- Residential
-
- Sub-Type:
- Single Family Residence
-
- Style:
- Cottage
-
- Status:
- Active
Community Information
-
- Address:
- 740 Oakdell Ave
-
- Subdivision:
- Power & Roth Madison Park
-
- City:
- Madison
-
- County:
- Davidson County, TN
-
- State:
- TN
-
- Zip Code:
- 37115
Amenities
-
- Utilities:
- Electricity Available, Natural Gas Available, Water Available
-
- Parking Spaces:
- 5
-
- # of Garages:
- 1
-
- Garages:
- Detached, Concrete, Driveway
Interior
-
- Interior Features:
- Ceiling Fan(s), Redecorated, Walk-In Closet(s)
-
- Appliances:
- Electric Oven, Electric Range, Dishwasher, Microwave, Refrigerator, Stainless Steel Appliance(s)
-
- Heating:
- Central, Natural Gas
-
- Cooling:
- Central Air, Electric
-
- Fireplace:
- Yes
-
- # of Fireplaces:
- 1
-
- # of Stories:
- 2
Exterior
-
- Lot Description:
- Level
-
- Roof:
- Shingle
-
- Construction:
- Stone
School Information
-
- Elementary:
- Stratton Elementary
-
- Middle:
- Madison Middle
-
- High:
- Hunters Lane Comp High School
Additional Information
-
- Date Listed:
- July 31st, 2025
-
- Days on Market:
- 67
Listing Details
- Listing Office:
- One Stop Realty And Auction
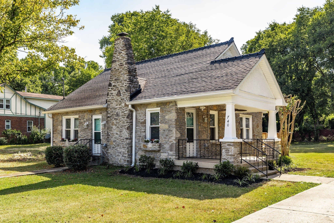
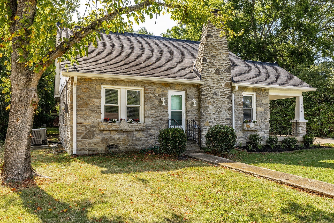
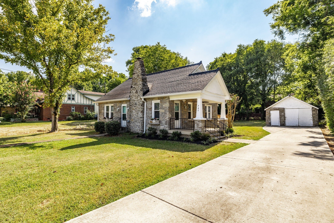
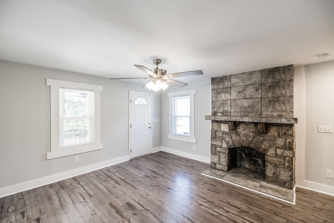
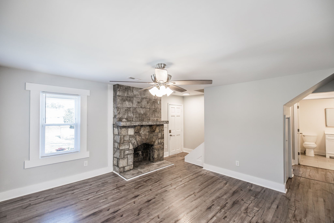
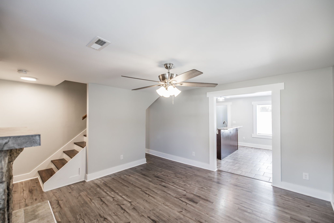
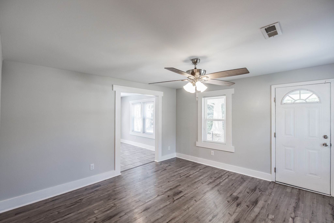
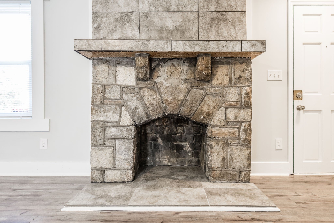
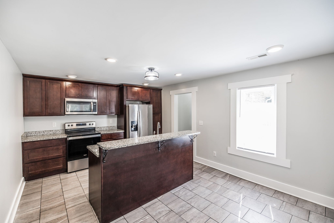
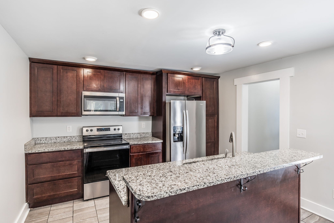
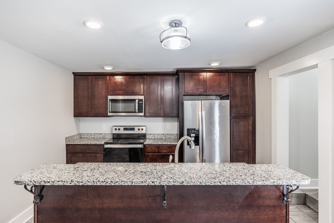
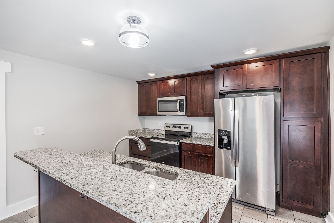
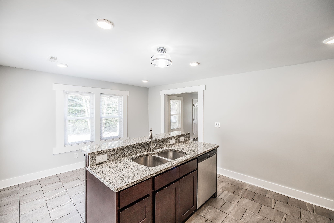
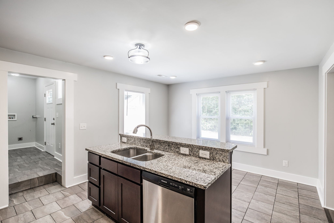
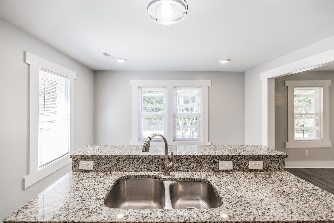
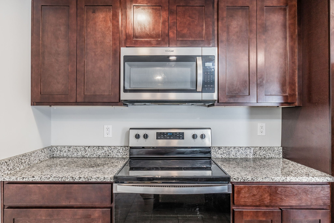
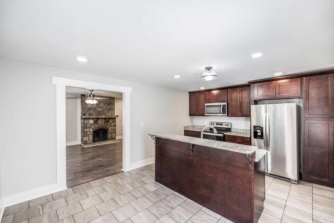
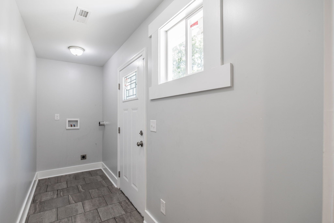
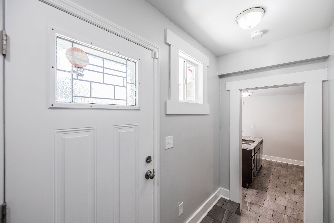
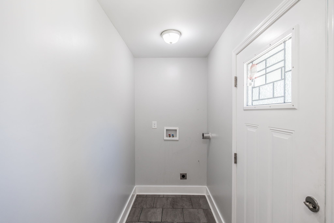
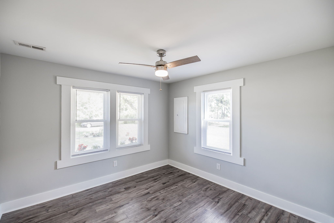
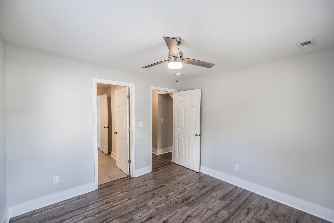
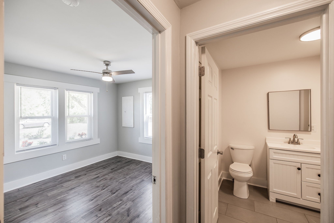
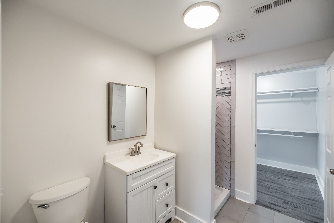
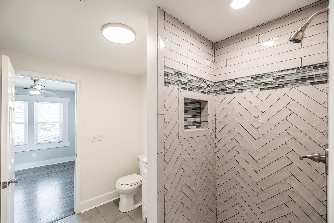
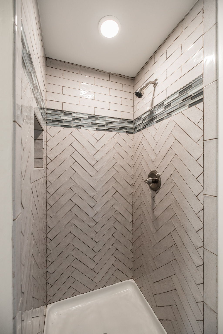
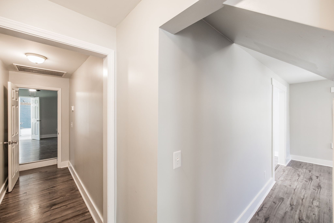
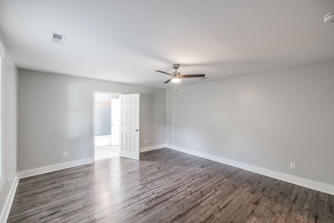
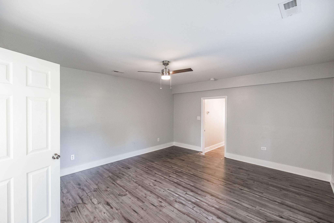
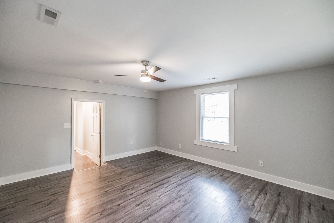
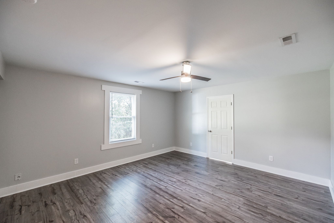
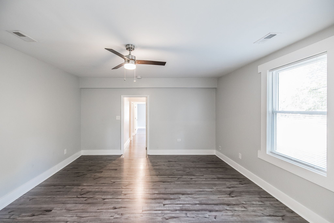
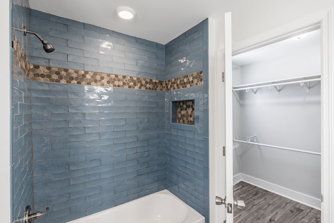
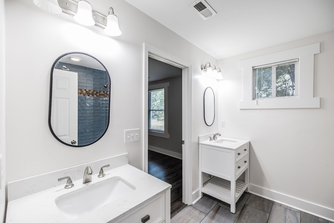
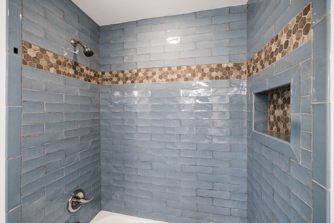
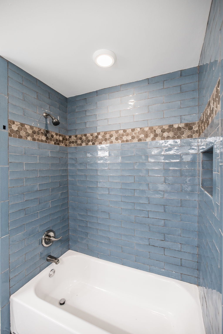
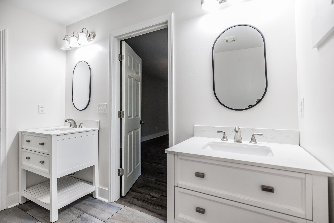
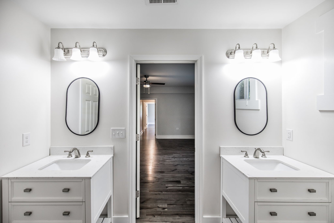
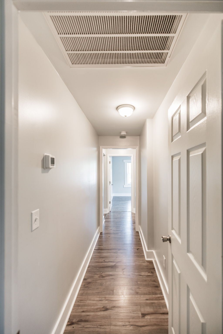
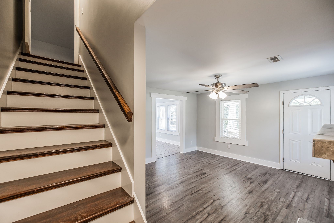
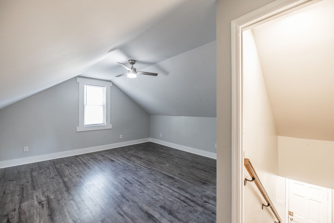
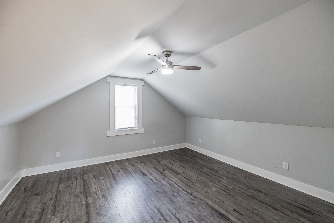
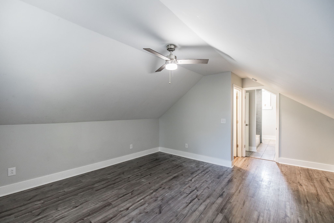
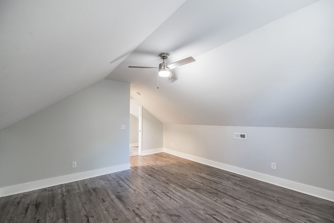
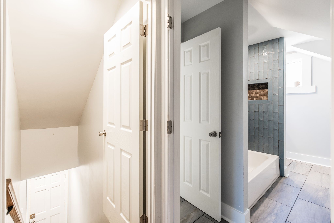
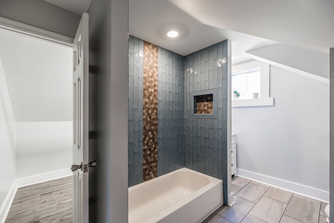
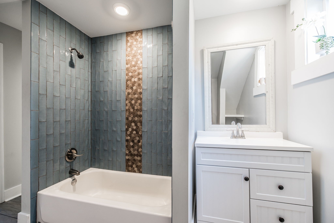
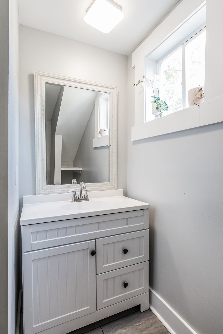
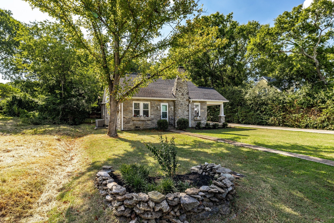
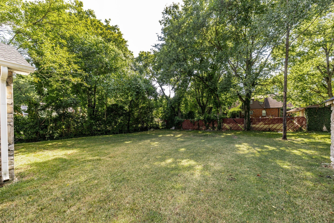
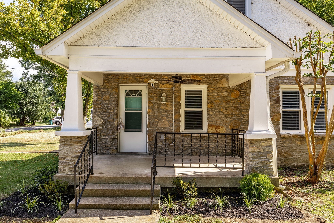
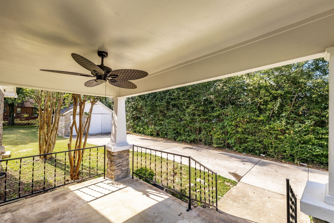
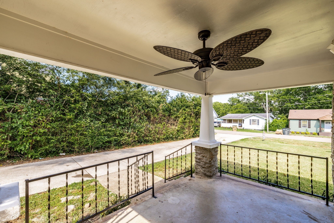
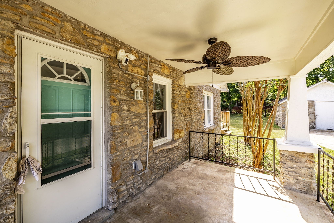
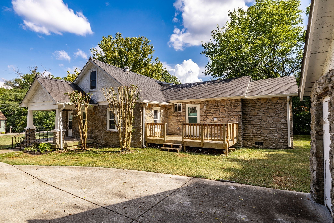
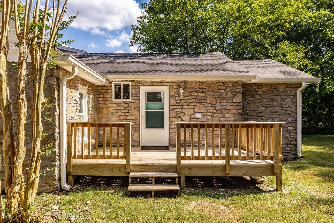
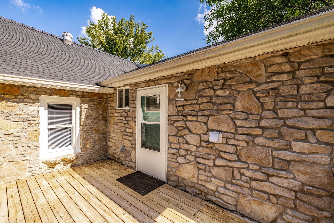
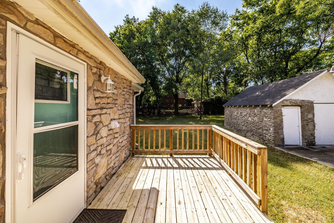
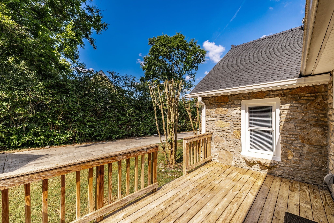
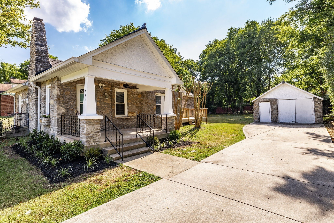
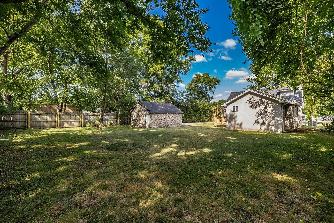
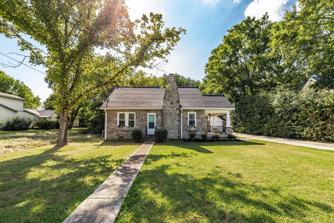
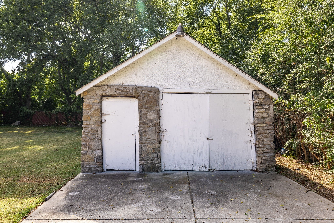
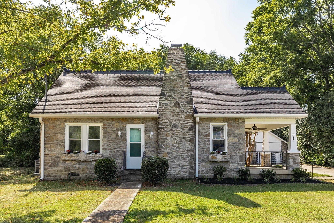
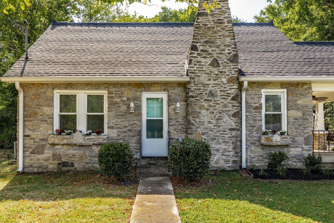
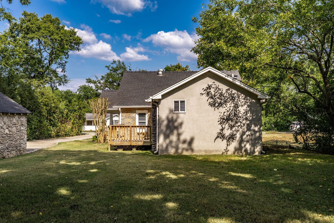
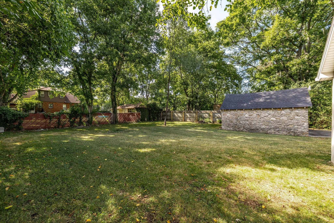
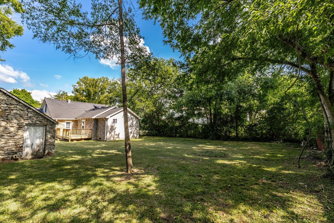
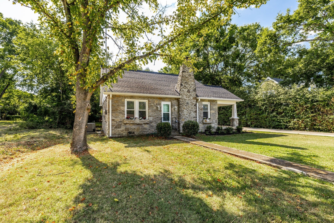
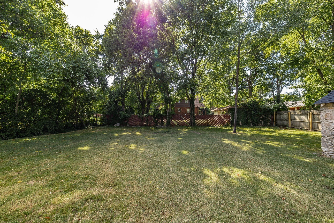
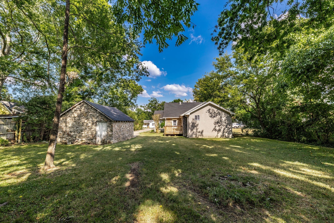
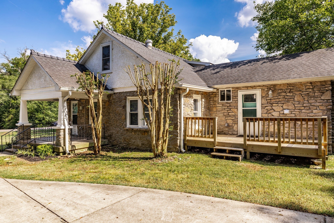
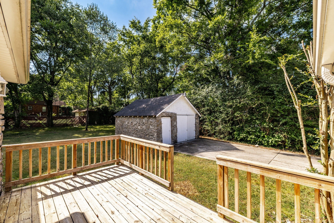
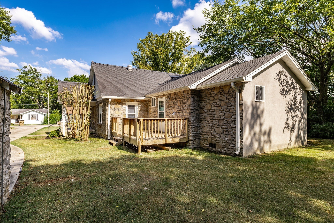
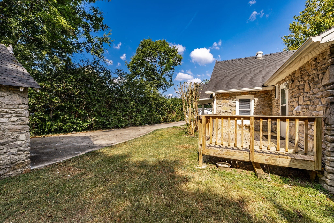
 Copyright 2025 RealTracs Solutions.
Copyright 2025 RealTracs Solutions.