$419,900 - 1108 Angus Way, Greenbrier
- 3
- Bedrooms
- 2
- Baths
- 1,660
- SQ. Feet
- 0.34
- Acres
**PRICE IMPROVEMENT** Welcome to 1108 Angus Way, a new construction home located in Greenbrier, TN, just 30 minutes from downtown Nashville. This residence features an open floor plan that connects the living room to the kitchen. With three spacious bedrooms and two bathrooms, it’s perfect for both relaxation and entertaining. The home boasts a covered back porch and front porch with a stained tongue and groove ceiling, complemented by cedar wood posts. Inside, you'll find custom wood shelving in all closets, 9 foot ceilings throughout, granite countertops in the kitchen and bathrooms, above and under cabinet lighting, tile walk in shower in the primary bathroom, and a laundry room that CONNECTS to the primary walk in closet. Durable LVP flooring throughout adds to the easy maintenance, while stylish black windows and black gutters give it a contemporary edge. Enjoy the community's sidewalks and the added benefit of no HOA. Take advantage of a preferred lender incentive: an additional 1% of the loan amount toward a rate buy down, closing costs, or prepaids.
Essential Information
-
- MLS® #:
- 2964227
-
- Price:
- $419,900
-
- Bedrooms:
- 3
-
- Bathrooms:
- 2.00
-
- Full Baths:
- 2
-
- Square Footage:
- 1,660
-
- Acres:
- 0.34
-
- Year Built:
- 2025
-
- Type:
- Residential
-
- Sub-Type:
- Single Family Residence
-
- Status:
- Active
Community Information
-
- Address:
- 1108 Angus Way
-
- Subdivision:
- Cattle Trail Estates
-
- City:
- Greenbrier
-
- County:
- Robertson County, TN
-
- State:
- TN
-
- Zip Code:
- 37073
Amenities
-
- Amenities:
- Sidewalks
-
- Utilities:
- Electricity Available, Water Available
-
- Parking Spaces:
- 2
-
- # of Garages:
- 2
-
- Garages:
- Garage Door Opener, Garage Faces Front
Interior
-
- Interior Features:
- Built-in Features, Ceiling Fan(s), High Ceilings, Walk-In Closet(s), Kitchen Island
-
- Appliances:
- Electric Oven, Electric Range, Dishwasher, Disposal, Microwave
-
- Heating:
- Central
-
- Cooling:
- Electric
-
- # of Stories:
- 1
Exterior
-
- Construction:
- Brick, Vinyl Siding
School Information
-
- Elementary:
- Greenbrier Elementary
-
- Middle:
- Greenbrier Middle School
-
- High:
- Greenbrier High School
Additional Information
-
- Date Listed:
- July 31st, 2025
-
- Days on Market:
- 64
Listing Details
- Listing Office:
- Benchmark Realty, Llc
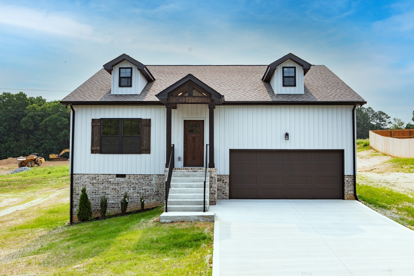
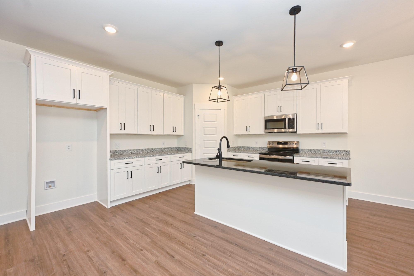
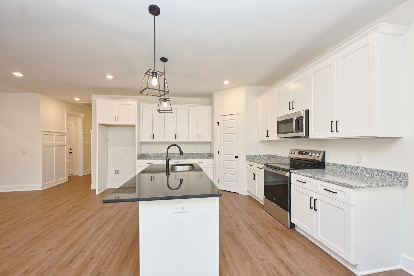
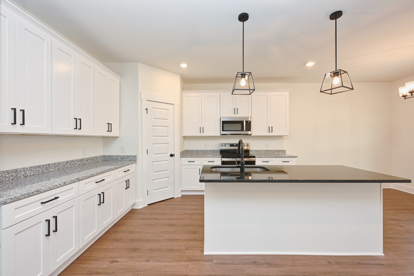
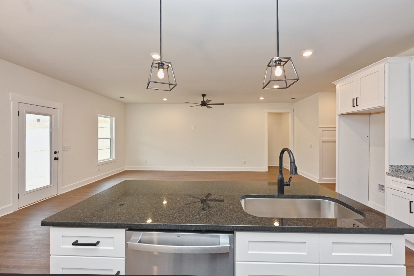
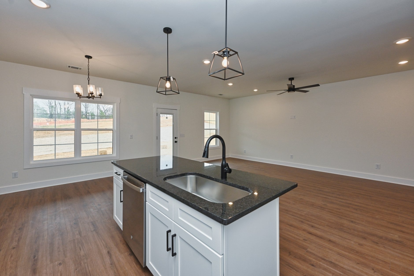
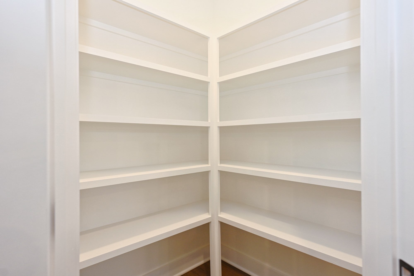
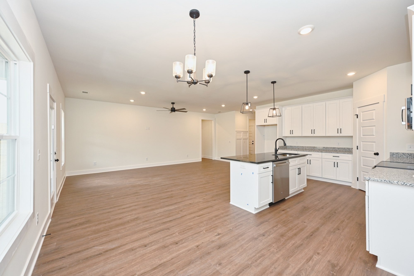
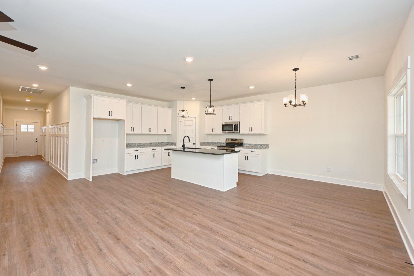
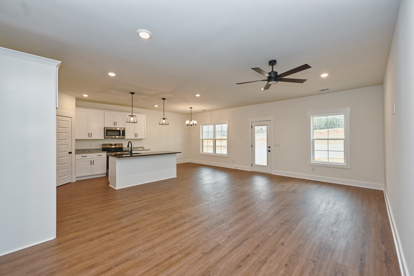
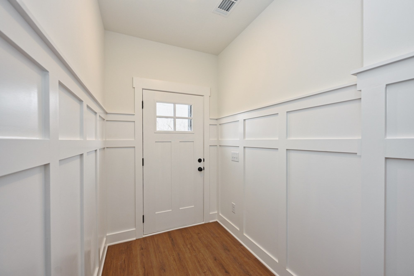
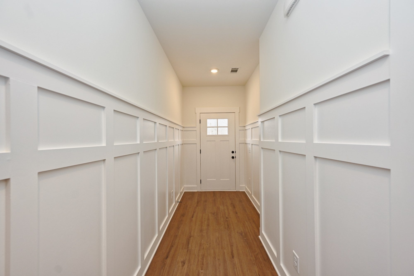
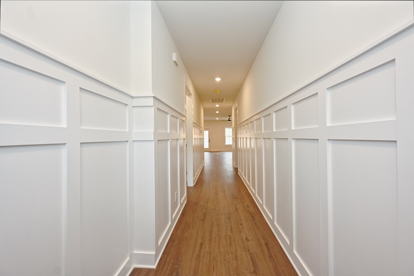
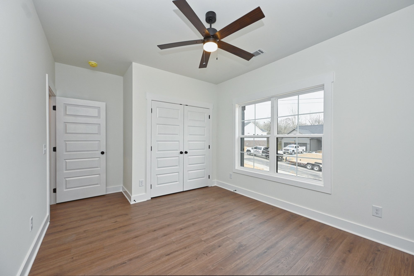
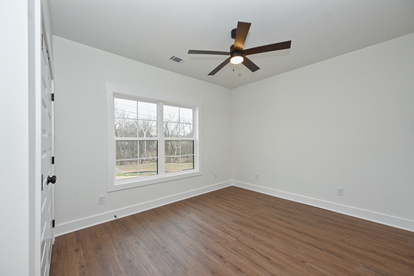
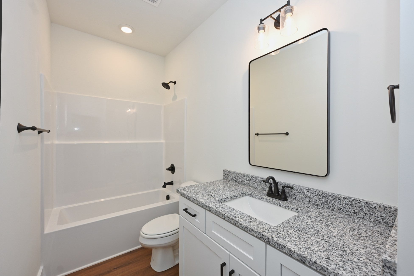
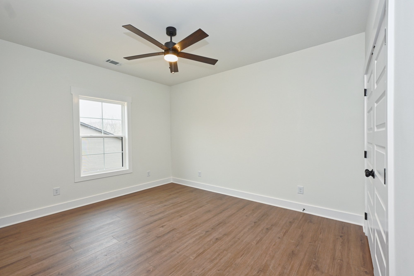
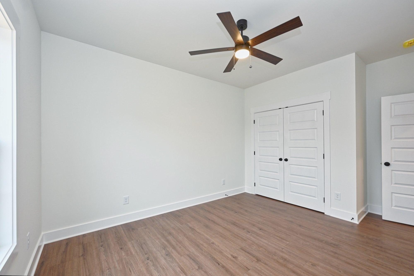
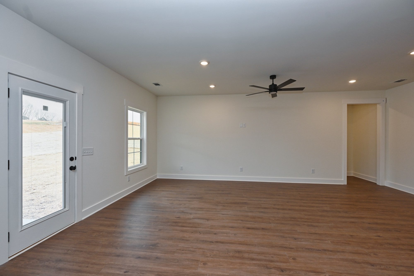
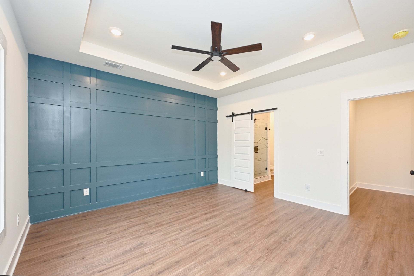
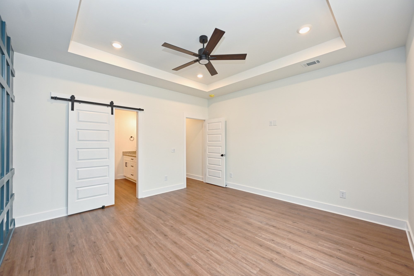
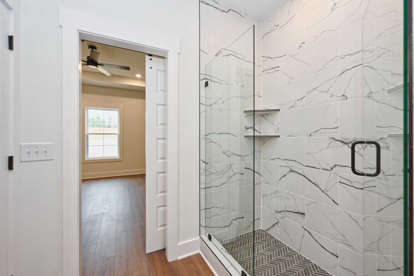
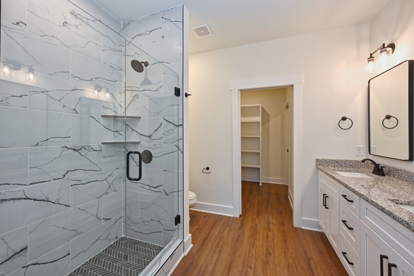
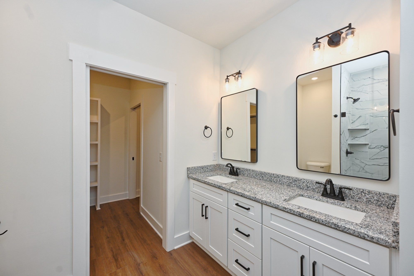
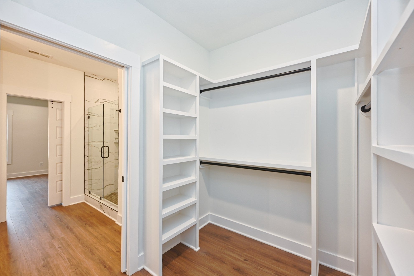
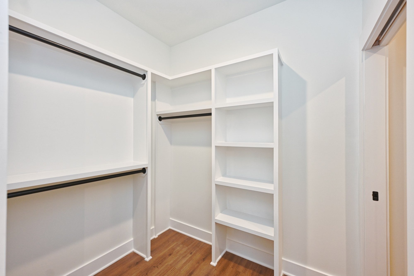
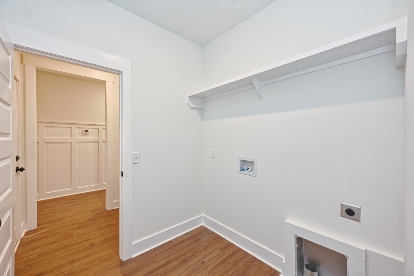
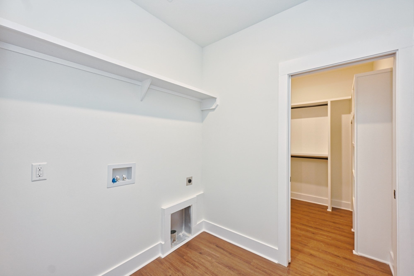
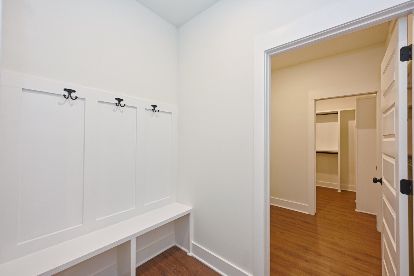
 Copyright 2025 RealTracs Solutions.
Copyright 2025 RealTracs Solutions.