$405,999 - 443 Rocky Crest Dr, Gallatin
- 3
- Bedrooms
- 2
- Baths
- 1,879
- SQ. Feet
- 0.27
- Acres
Welcome to 443 Rocky Crest Drive, a beautifully maintained home located in the desirable Stonehenge subdivision of Gallatin. Built in 2006 and offering 1,870 square feet, this 3-bedroom, 2-bath home features a spacious bonus room, updated flooring in the main living area, and tile throughout the kitchen and bathrooms. The living room offers a cozy fireplace, and the primary suite includes tray ceilings, a double vanity, walk-in shower, and jacuzzi-style garden tub. Enjoy the outdoors from the large covered front porch or relax in the screened-in back porch that leads to an extended deck—perfect for grilling or entertaining. Additional features include a two-car garage, fully fenced backyard, natural gas, city water and sewer. Just over six months ago, the home was professionally appraised and is now listed below that appraisal—offering a rare chance to own in a prime location at a competitive price. Conveniently situated just minutes from downtown Gallatin, including the historic square, Gallatin Civic Center, and Triple Creek Park, with easy access to shopping, dining, festivals, fitness, and recreation. A local hospital and emergency services are less than five minutes away, and you’re just 40 minutes from both Downtown Nashville and the Nashville International Airport. This home combines comfort, location, and lifestyle—all in one.
Essential Information
-
- MLS® #:
- 2964212
-
- Price:
- $405,999
-
- Bedrooms:
- 3
-
- Bathrooms:
- 2.00
-
- Full Baths:
- 2
-
- Square Footage:
- 1,879
-
- Acres:
- 0.27
-
- Year Built:
- 2006
-
- Type:
- Residential
-
- Sub-Type:
- Single Family Residence
-
- Status:
- Active
Community Information
-
- Address:
- 443 Rocky Crest Dr
-
- Subdivision:
- Stonehedge Ph 3
-
- City:
- Gallatin
-
- County:
- Sumner County, TN
-
- State:
- TN
-
- Zip Code:
- 37066
Amenities
-
- Utilities:
- Electricity Available, Water Available
-
- Parking Spaces:
- 2
-
- # of Garages:
- 2
-
- Garages:
- Garage Faces Front
Interior
-
- Interior Features:
- Ceiling Fan(s), Walk-In Closet(s)
-
- Appliances:
- Electric Oven, Electric Range
-
- Heating:
- Central, Electric
-
- Cooling:
- Central Air, Electric
-
- Fireplace:
- Yes
-
- # of Fireplaces:
- 1
-
- # of Stories:
- 2
Exterior
-
- Roof:
- Asphalt
-
- Construction:
- Vinyl Siding
School Information
-
- Elementary:
- Vena Stuart Elementary
-
- Middle:
- Joe Shafer Middle School
-
- High:
- Gallatin Senior High School
Additional Information
-
- Date Listed:
- August 1st, 2025
-
- Days on Market:
- 65
Listing Details
- Listing Office:
- Exit Realty Garden Gate Team
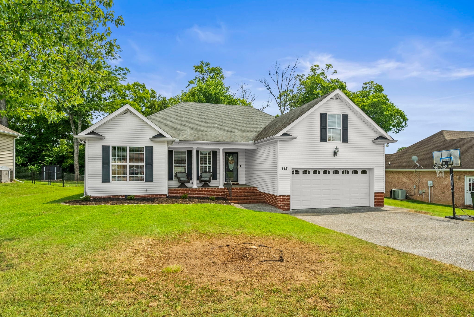
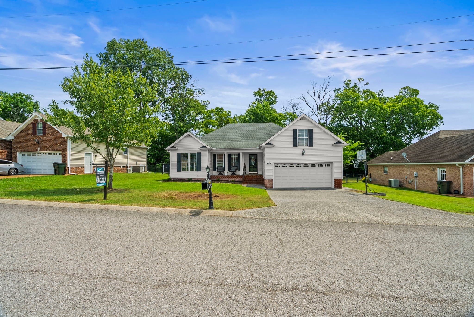
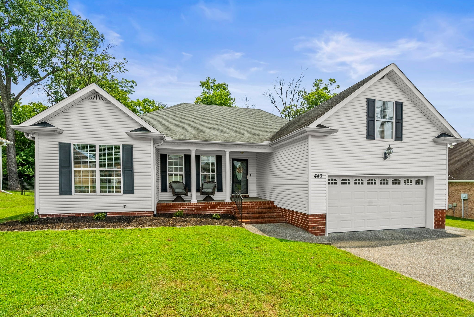
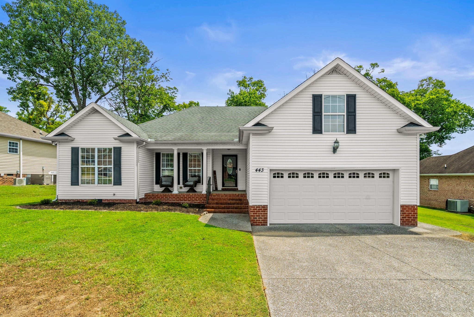
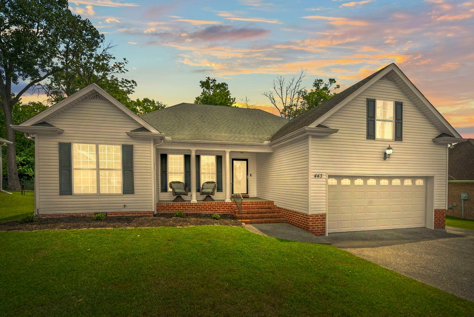
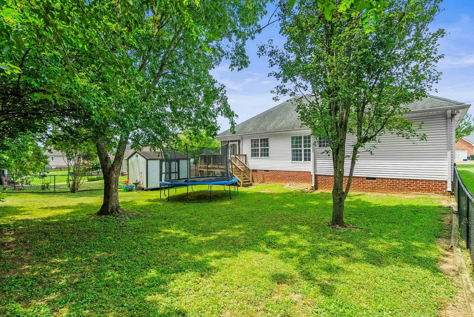
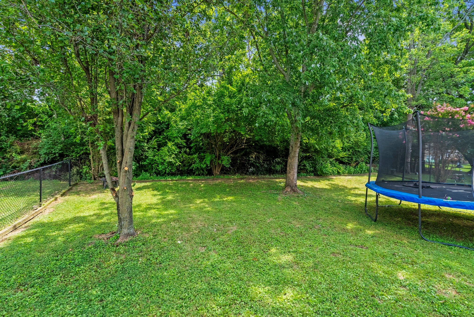
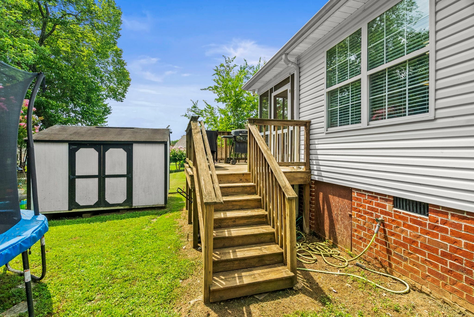
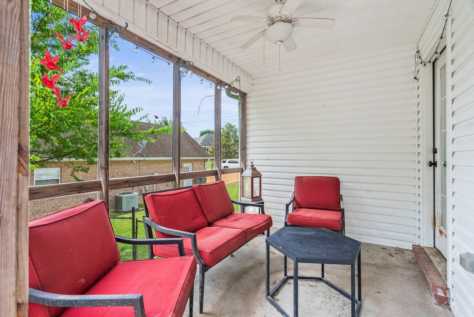
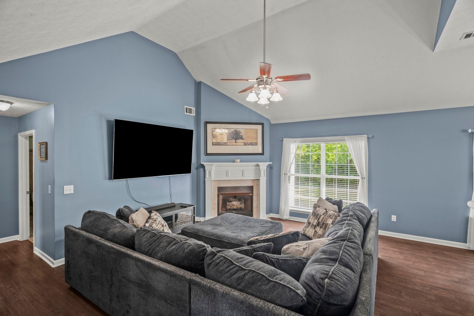
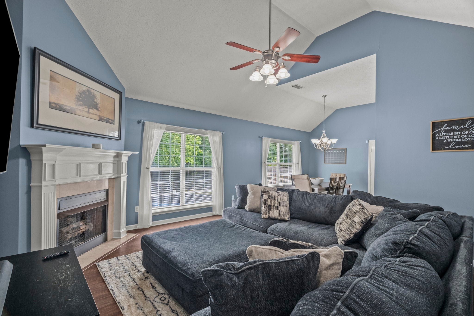
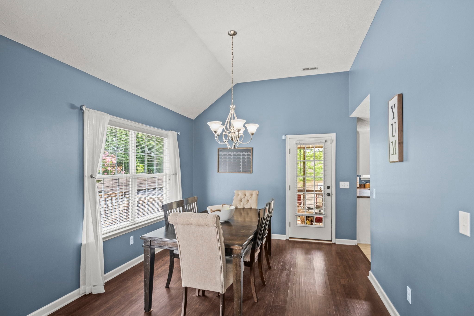
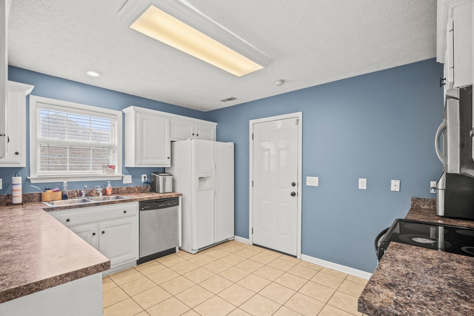
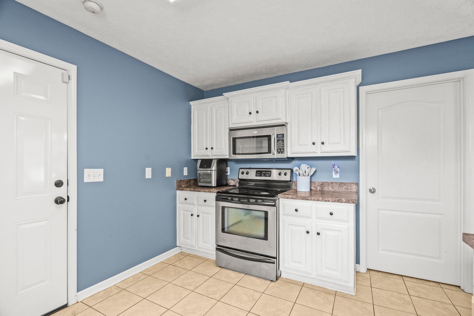
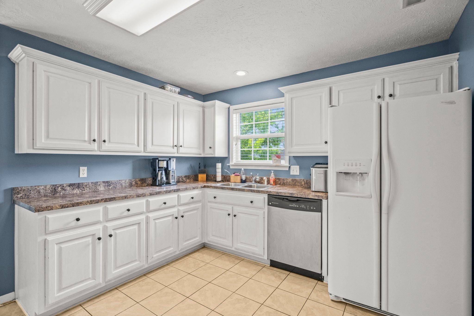
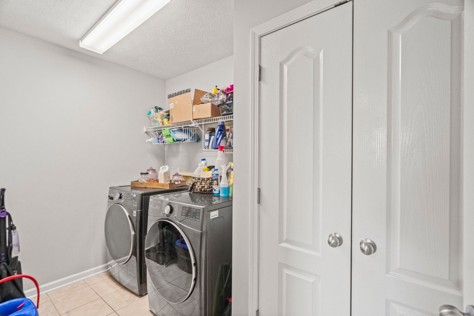
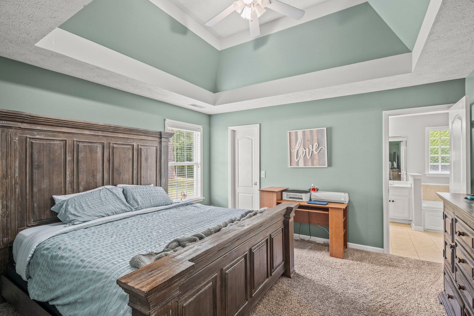
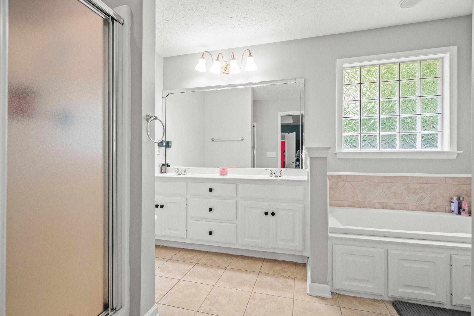
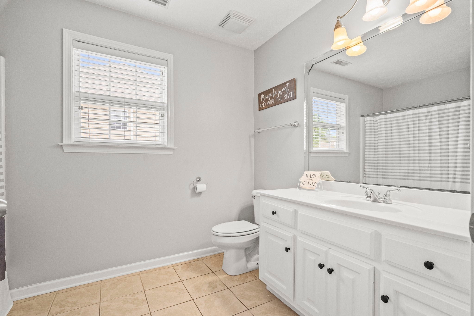
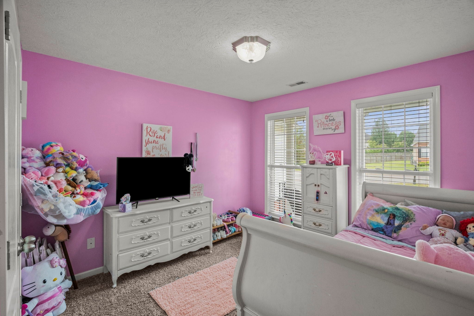
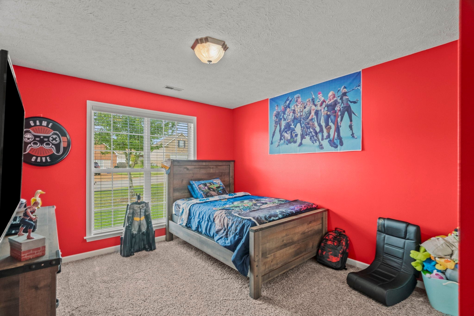
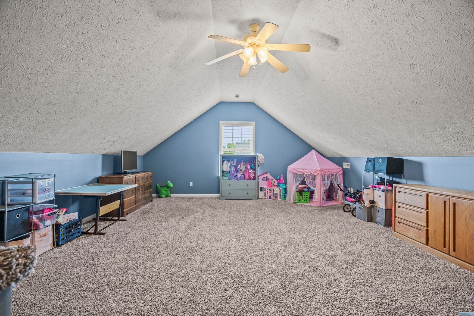
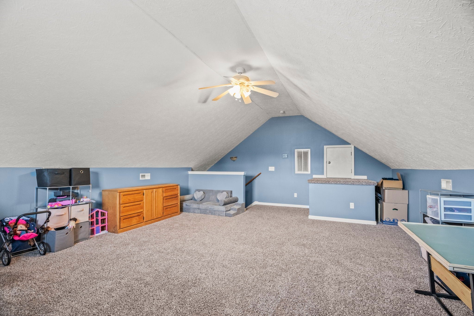
 Copyright 2025 RealTracs Solutions.
Copyright 2025 RealTracs Solutions.