$619,900 - 1084 N Mcmahan Dr, Gallatin
- 4
- Bedrooms
- 3
- Baths
- 3,096
- SQ. Feet
- 0.14
- Acres
OPEN HOUSE SUNDAY AUGUST 24 TH FROM 2 TO 4 PM. Welcome to this beautiful 4-bedroom, 3-bath home located in the highly sought-after Kennesaw Farms community! This well-designed home offers an open floor plan with 2 bedrooms on the main level and 2 upstairs, 2nd bedroom on the main is currently being used aas formal dining area. The main floor features a spacious great room that flows seamlessly into the kitchen and breakfast area—perfect for entertaining or relaxing with family. Rich hardwood floors adding warmth and style. Upstairs, you’ll find a large recreation room ideal for a play area, or additional lounge space. Enjoy outdoor living with a charming covered side porch and patio—perfect for weekend cookouts or morning coffee. Community amenities include yard maintenance, a clubhouse, fitness center, park, playground, and pool—all covered by the HOA. Don't miss your chance to own this flexible and beautifully maintained home in Kennesaw Farms!
Essential Information
-
- MLS® #:
- 2964172
-
- Price:
- $619,900
-
- Bedrooms:
- 4
-
- Bathrooms:
- 3.00
-
- Full Baths:
- 3
-
- Square Footage:
- 3,096
-
- Acres:
- 0.14
-
- Year Built:
- 2015
-
- Type:
- Residential
-
- Sub-Type:
- Single Family Residence
-
- Status:
- Active
Community Information
-
- Address:
- 1084 N Mcmahan Dr
-
- Subdivision:
- Kennesaw Farms Ph 4-
-
- City:
- Gallatin
-
- County:
- Sumner County, TN
-
- State:
- TN
-
- Zip Code:
- 37066
Amenities
-
- Amenities:
- Clubhouse, Fitness Center, Park, Playground, Pool, Sidewalks, Underground Utilities
-
- Utilities:
- Natural Gas Available, Water Available
-
- Parking Spaces:
- 2
-
- # of Garages:
- 2
-
- Garages:
- Garage Faces Rear
Interior
-
- Interior Features:
- Ceiling Fan(s), Entrance Foyer, Extra Closets, High Ceilings, Open Floorplan, Pantry, Walk-In Closet(s)
-
- Appliances:
- Dishwasher, Disposal, Microwave, Electric Oven, Electric Range
-
- Heating:
- Natural Gas
-
- Cooling:
- Central Air
-
- Fireplace:
- Yes
-
- # of Fireplaces:
- 1
-
- # of Stories:
- 2
Exterior
-
- Exterior Features:
- Smart Irrigation
-
- Lot Description:
- Level
-
- Construction:
- Brick, Hardboard Siding
School Information
-
- Elementary:
- Station Camp Elementary
-
- Middle:
- Station Camp Middle School
-
- High:
- Station Camp High School
Additional Information
-
- Date Listed:
- July 31st, 2025
-
- Days on Market:
- 48
Listing Details
- Listing Office:
- One Stop Realty And Auction
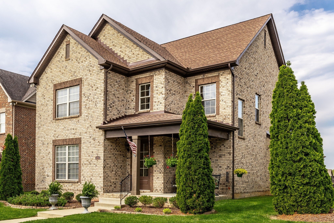
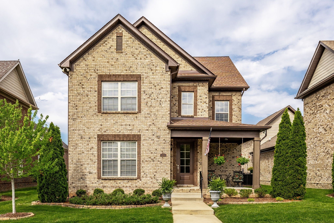
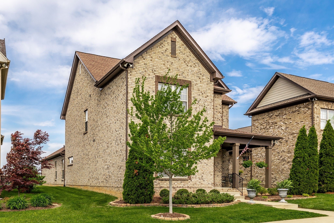
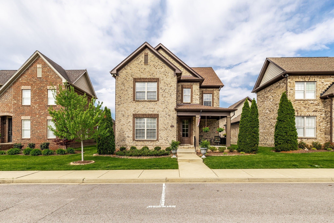
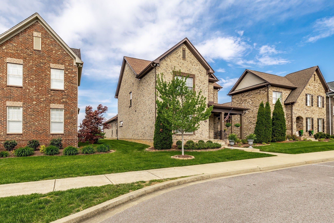
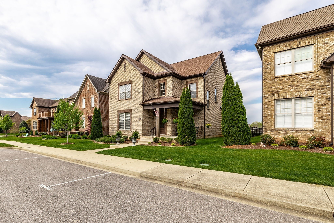
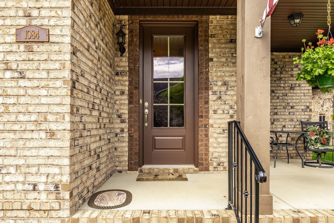
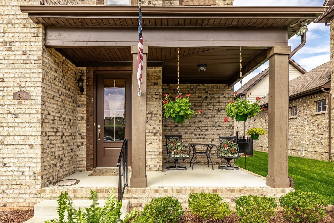
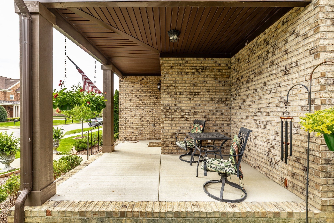
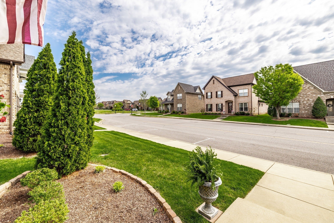
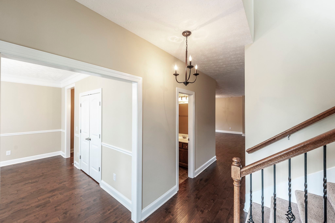
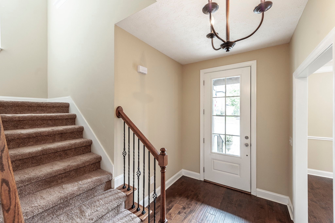
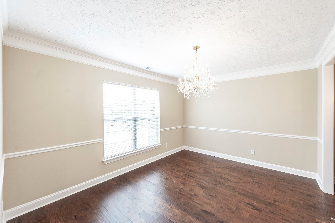
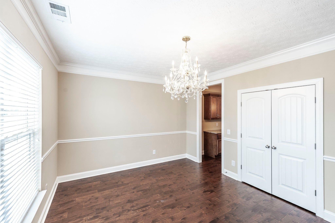
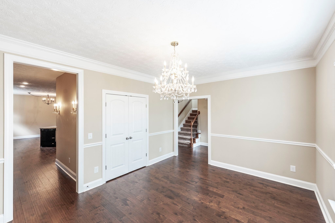
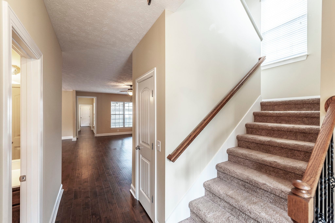
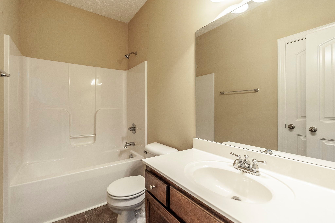
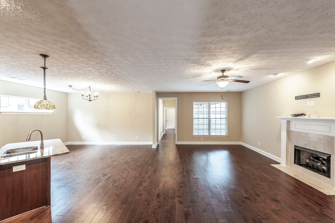
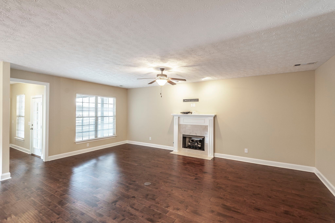
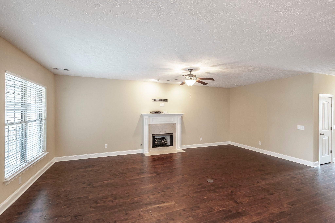
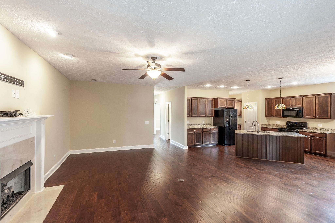
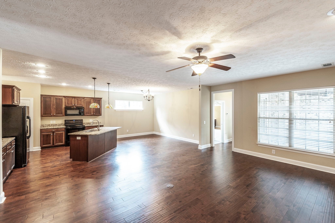
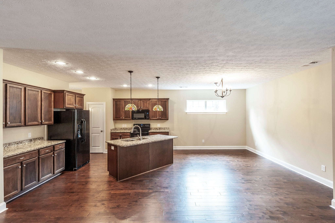
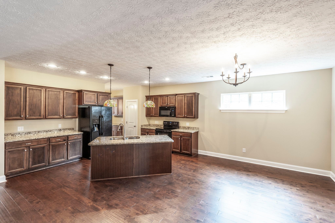
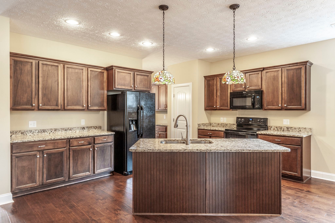
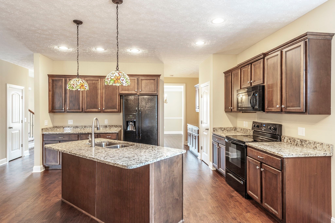
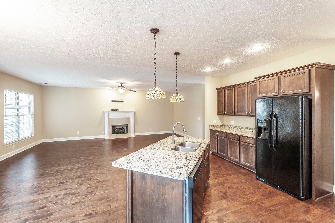
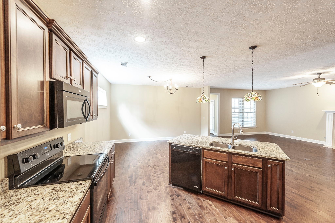
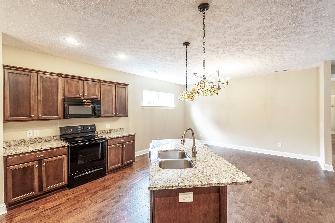
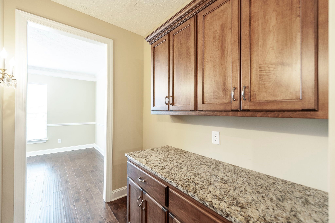
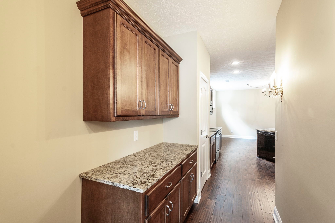
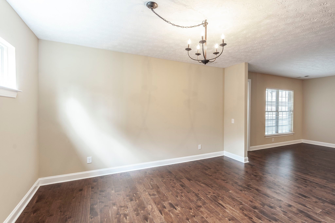
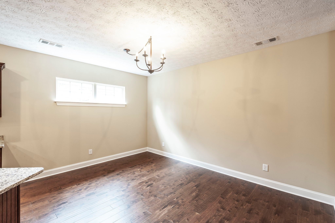
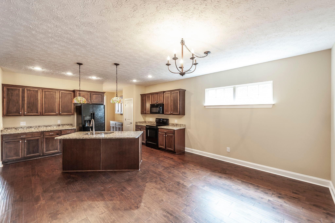
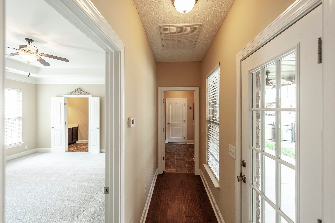
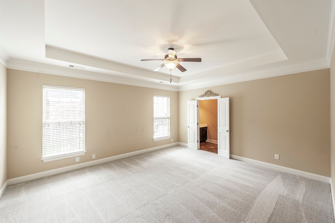
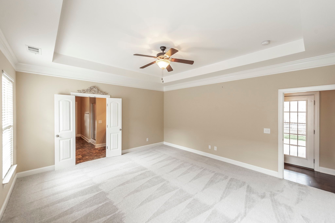
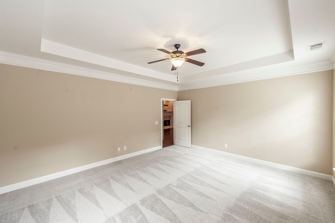
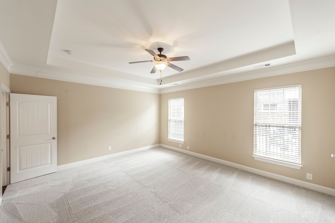
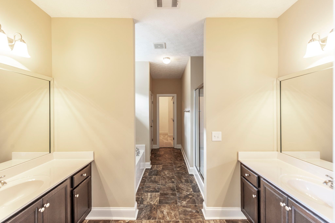
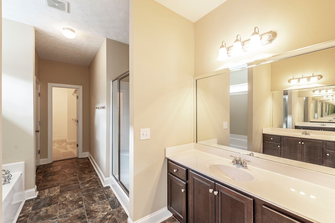
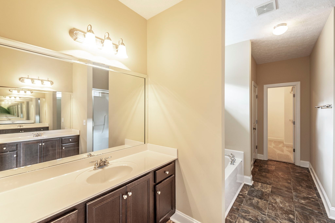
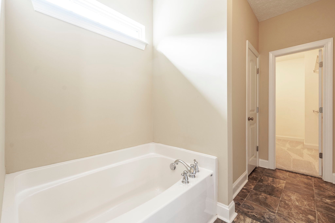
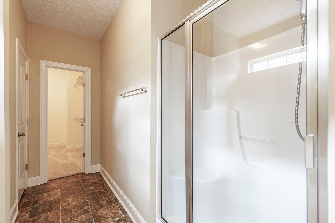
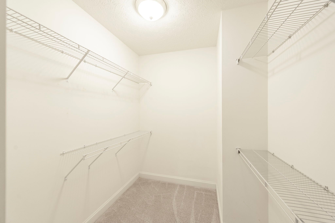
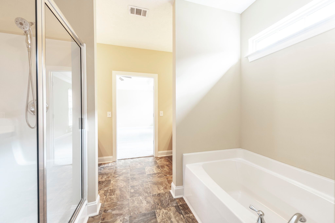
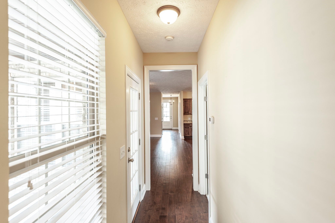
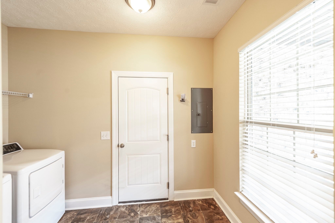
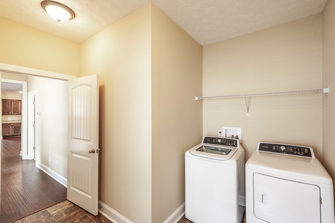
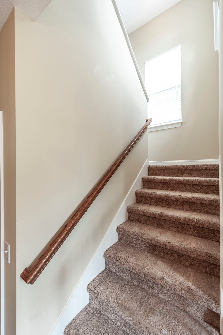
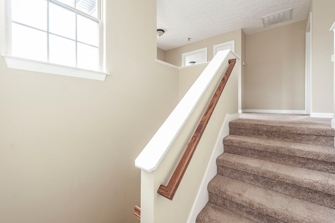
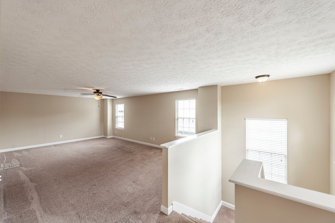
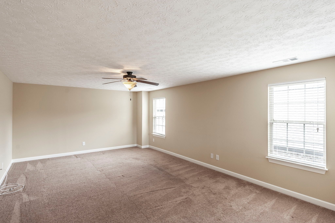
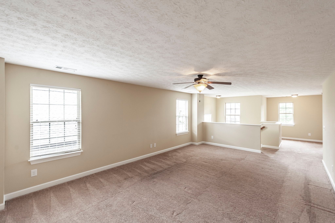
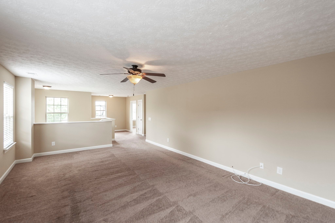
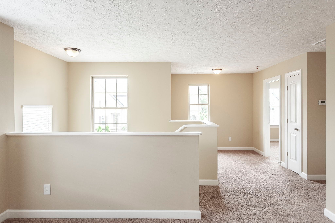
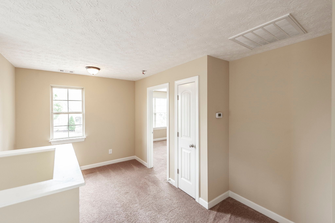
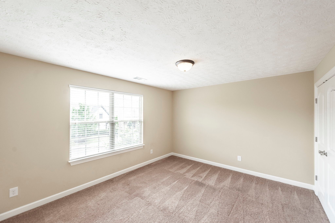
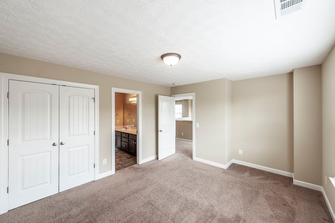
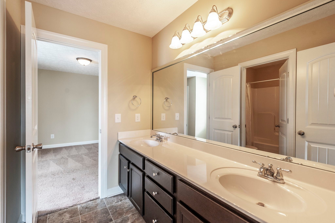
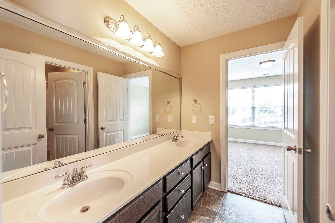
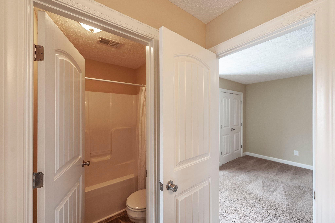
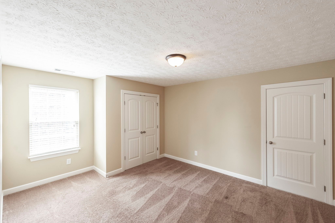
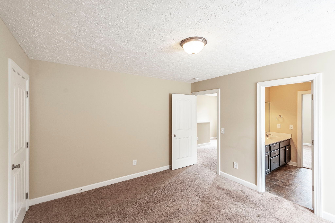
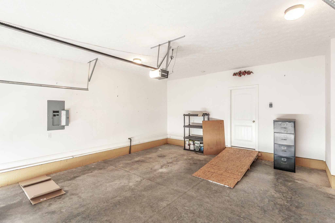
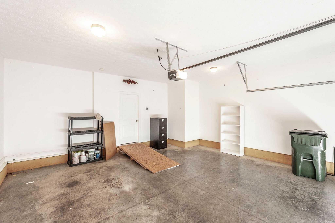
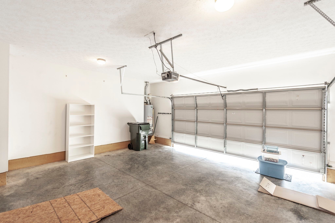
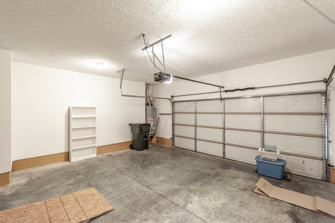
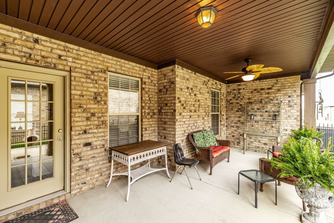
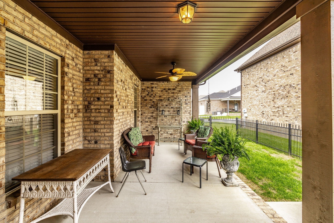
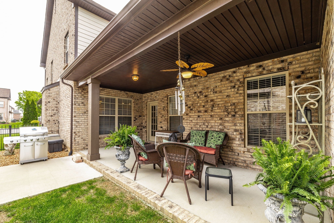
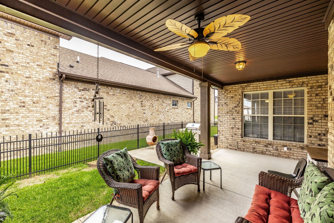
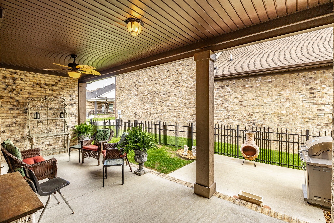
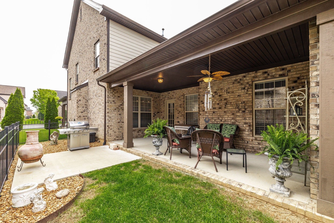
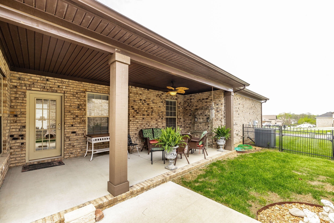
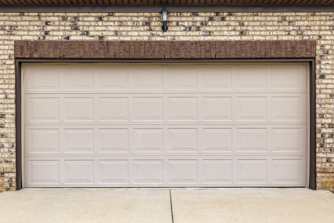
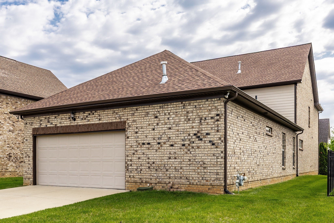
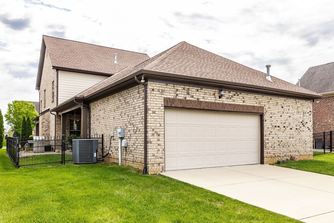
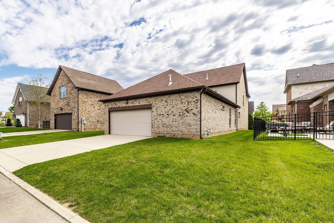
 Copyright 2025 RealTracs Solutions.
Copyright 2025 RealTracs Solutions.