$675,000 - 3014 Mainstream Drive, Franklin
- 2
- Bedrooms
- 3
- Baths
- 1,882
- SQ. Feet
- 0.09
- Acres
Charming end-unit courtyard cottage in a sought after Waters Edge neighborhood. Raleigh floor plan built by Goodall Homes, has 2 bedrooms on the main level and this home showcases numerous upgrades throughout. Upgrades include plantation shutters, all new kitchen appliances, touch technology kitchen faucet, water filtration system, water softer & more!!! The thoughtfully designed layout offers a huge kitchen, generous living space, the option for a 3rd bedroom and/or bonus room on second floor. Impeccably maintained, The home enjoys serene views of the community greenspace. across the street. Great neighborhood amenities including walking trails, a pool, fitness center, and more. Discover the perfect blend of comfort, convenience, and easy living. Lock & Leave Lifestyle! Jim Calzaretta at Great Mortgage is offering LOW interest rate on this property and no loan fees - Call him for details 847-558-4433
Essential Information
-
- MLS® #:
- 2964110
-
- Price:
- $675,000
-
- Bedrooms:
- 2
-
- Bathrooms:
- 3.00
-
- Full Baths:
- 3
-
- Square Footage:
- 1,882
-
- Acres:
- 0.09
-
- Year Built:
- 2017
-
- Type:
- Residential
-
- Sub-Type:
- Garden
-
- Style:
- Cottage
-
- Status:
- Active
Community Information
-
- Address:
- 3014 Mainstream Drive
-
- Subdivision:
- Waters Edge Sec2
-
- City:
- Franklin
-
- County:
- Williamson County, TN
-
- State:
- TN
-
- Zip Code:
- 37064
Amenities
-
- Amenities:
- Clubhouse, Fitness Center, Park, Playground, Pool, Sidewalks, Underground Utilities, Trail(s)
-
- Utilities:
- Water Available, Cable Connected
-
- Parking Spaces:
- 2
-
- # of Garages:
- 2
-
- Garages:
- Garage Door Opener, Alley Access, Driveway
Interior
-
- Interior Features:
- Ceiling Fan(s), Open Floorplan, Pantry, Walk-In Closet(s), High Speed Internet
-
- Appliances:
- Electric Oven, Electric Range, Dishwasher, Disposal, Dryer, ENERGY STAR Qualified Appliances, Microwave, Refrigerator, Washer, Smart Appliance(s), Water Purifier
-
- Heating:
- Furnace
-
- Cooling:
- Central Air
-
- # of Stories:
- 2
Exterior
-
- Exterior Features:
- Smart Lock(s)
-
- Lot Description:
- Zero Lot Line
-
- Roof:
- Shingle
-
- Construction:
- Fiber Cement, Brick
School Information
-
- Elementary:
- Trinity Elementary
-
- Middle:
- Fred J Page Middle School
-
- High:
- Fred J Page High School
Additional Information
-
- Date Listed:
- July 31st, 2025
-
- Days on Market:
- 43
Listing Details
- Listing Office:
- Benchmark Realty, Llc
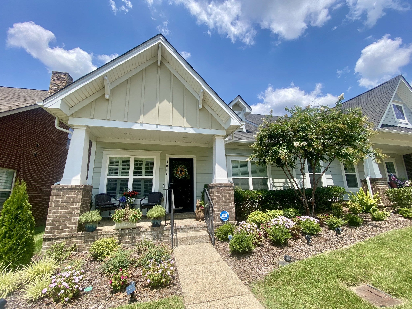
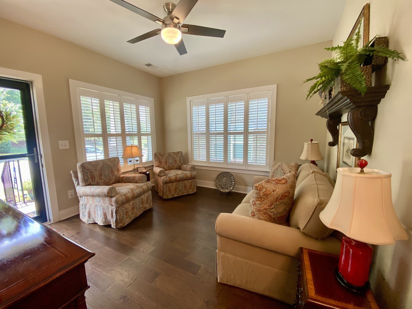
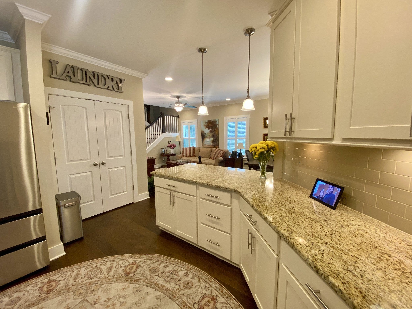
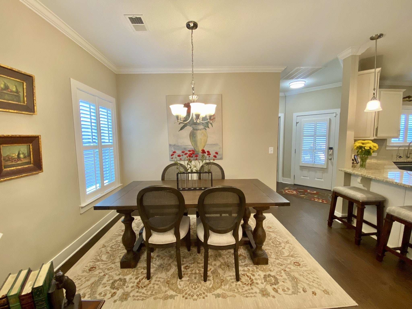
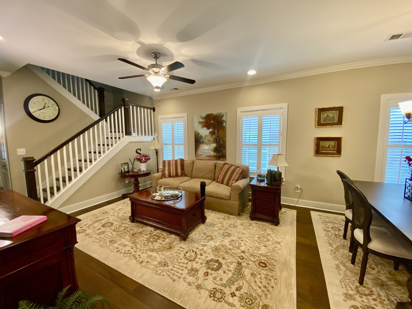
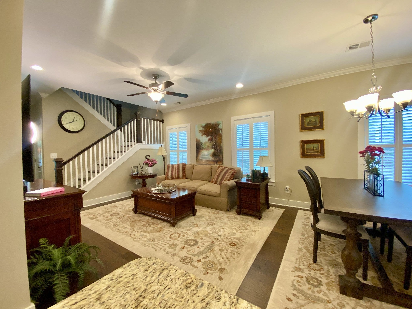
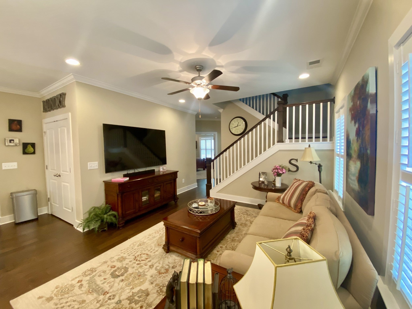
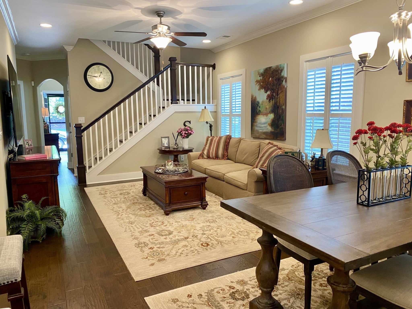
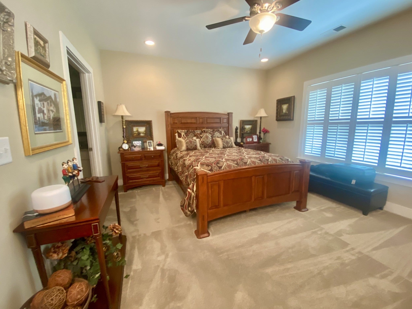
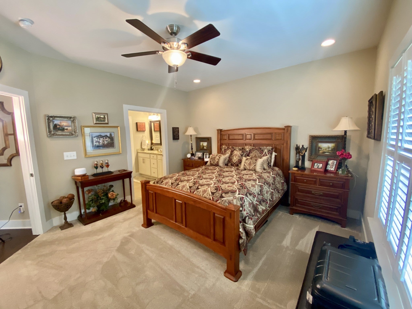
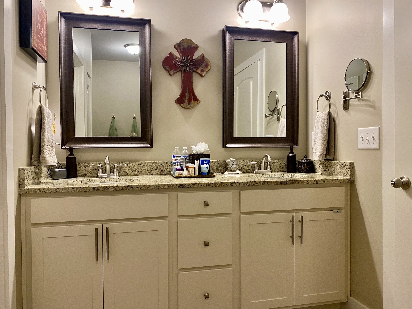
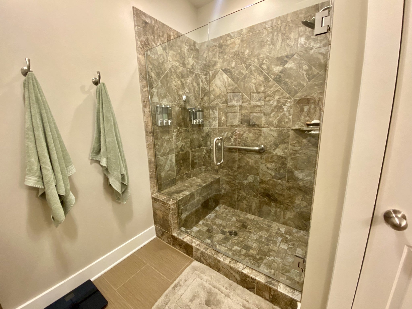
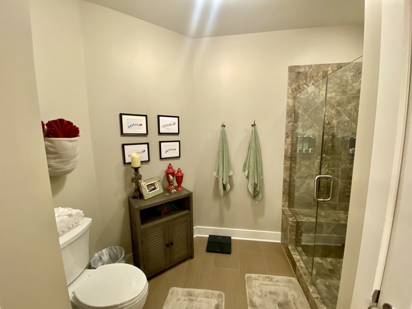
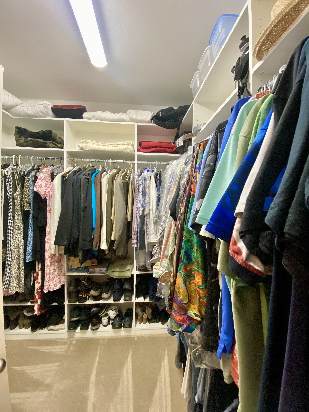
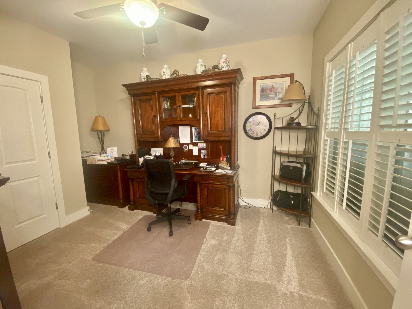
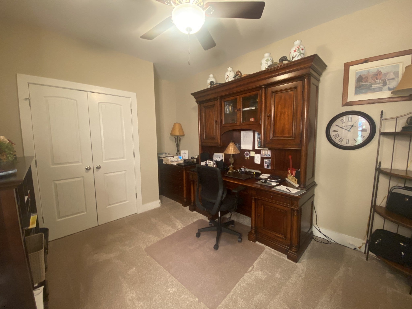
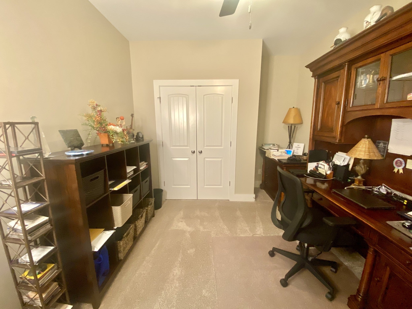
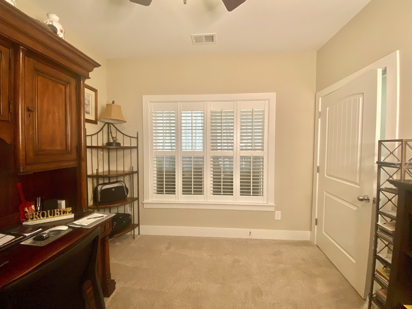
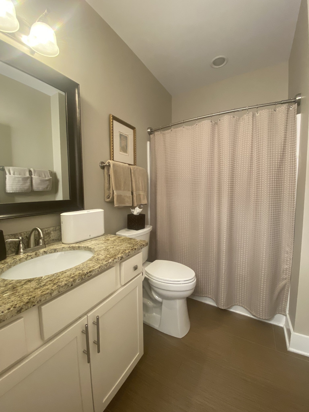
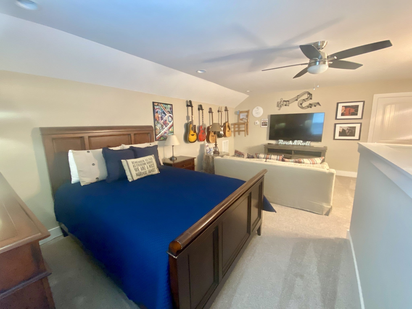
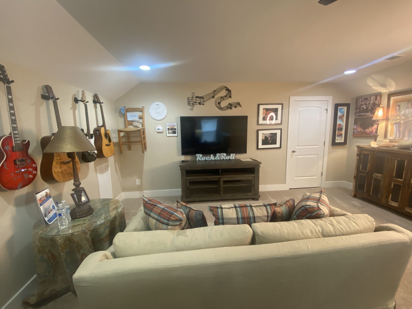
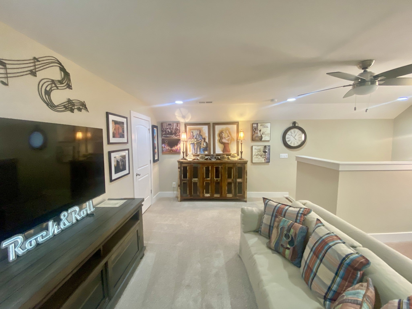
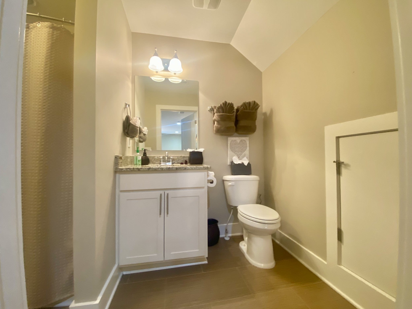
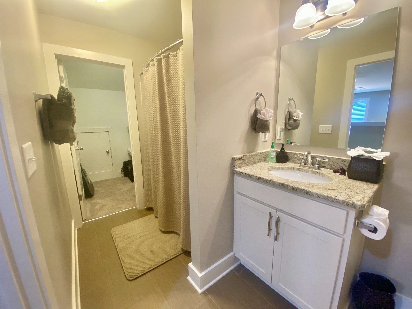
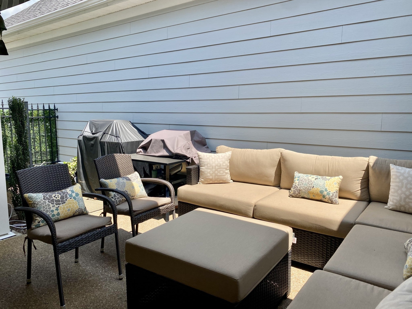
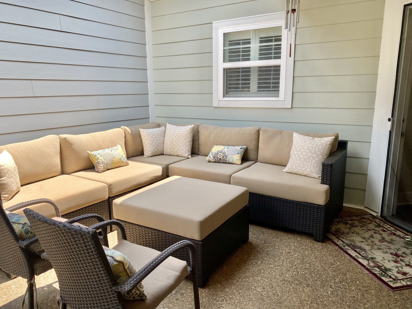
 Copyright 2025 RealTracs Solutions.
Copyright 2025 RealTracs Solutions.